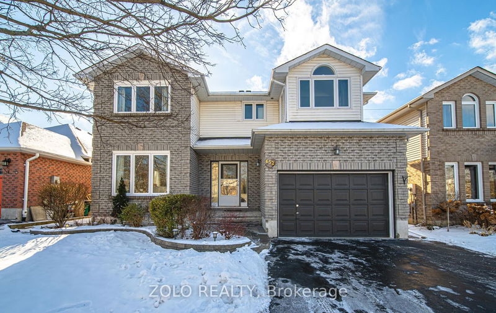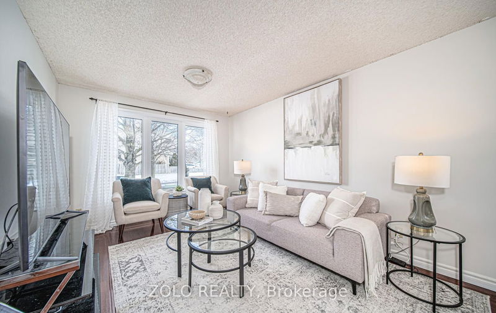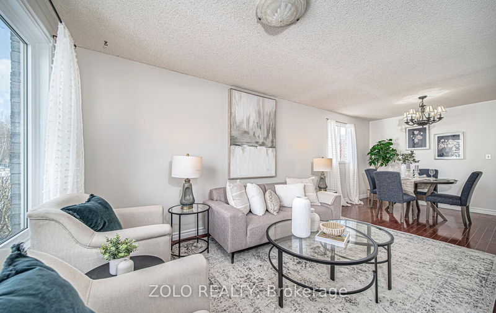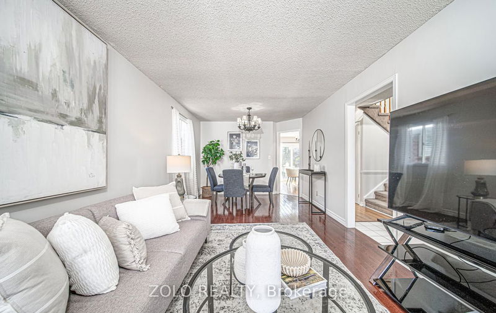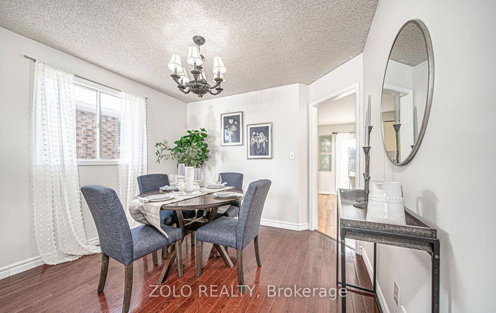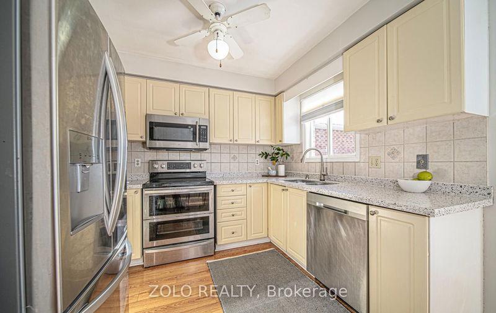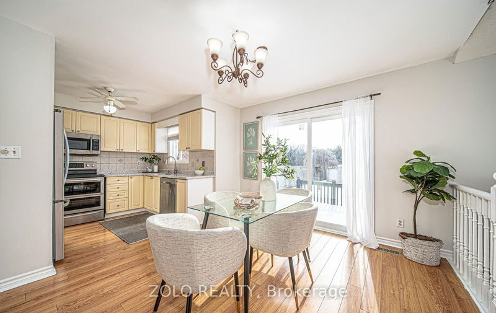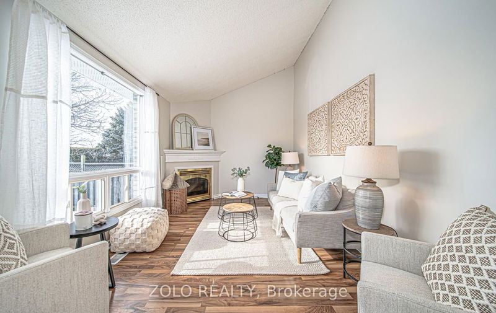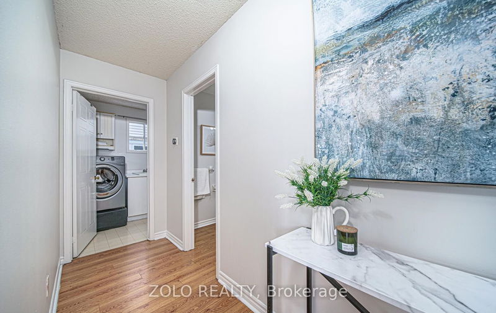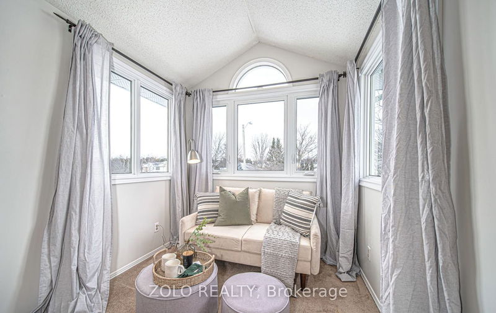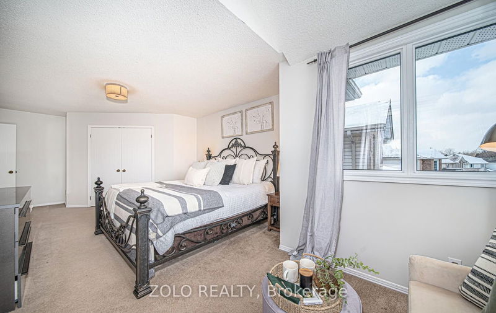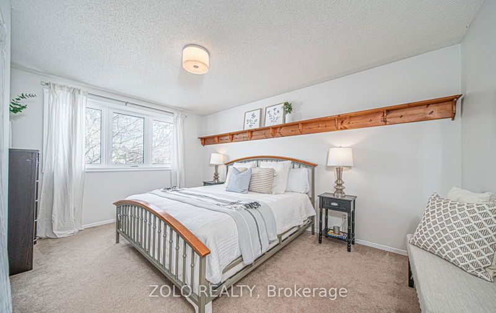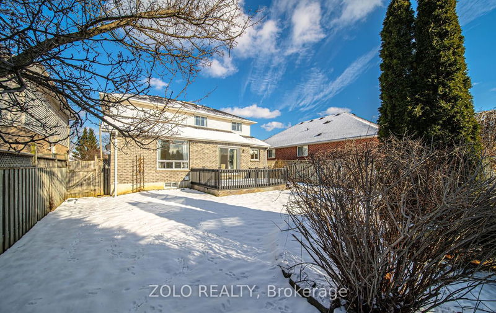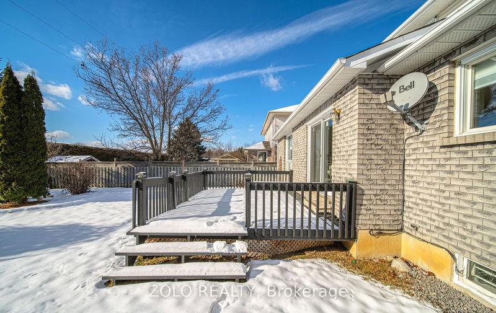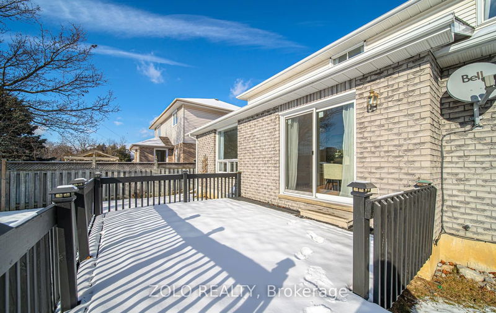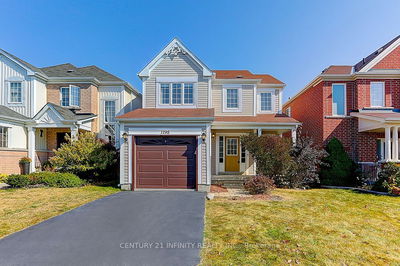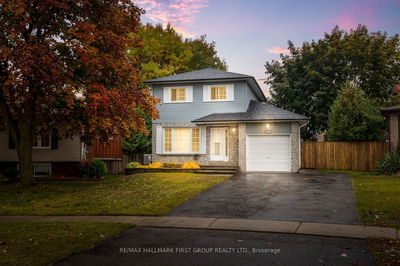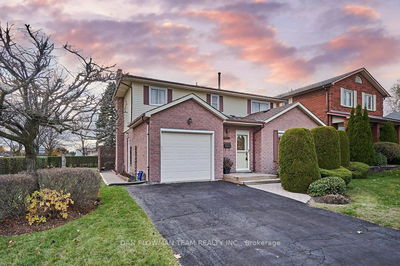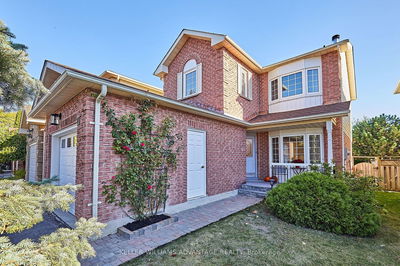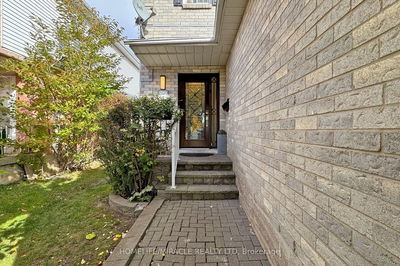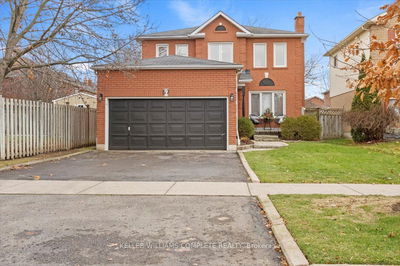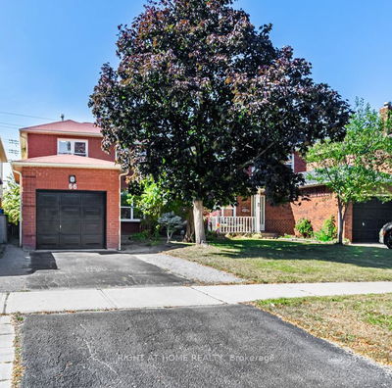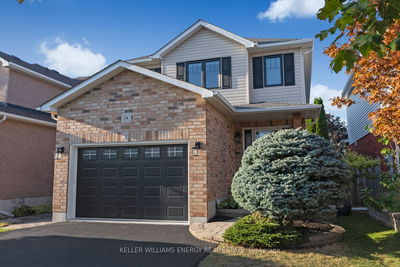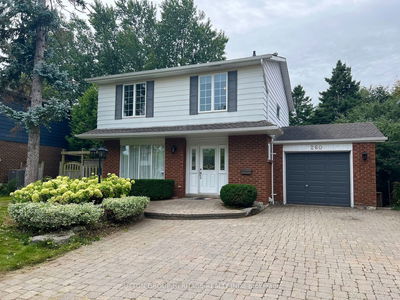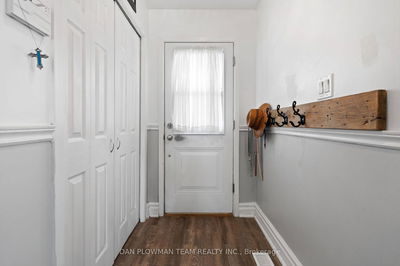Your search ends here! Fully detached brick home situated in the sought-after Pinecrest Community with no rear neighbours. 4 Bedroom family home ~ 3 on the second floor plus 1 in the fully finished basement. This home boats a spacious floorplan for the whole family to enjoy. Large welcoming foyer leads to a combined Living and Dining Room. Bright and Sunny Kitchen with Western Exposure, eat in Breakfast area that walks out through updated sliding doors to deck and garden with sunset views. Separate family room features vaulted ceiling and corner gas fireplace. Oversized primary bedroom offers a sitting nook along with a large walk-in closet & a 4PC ensuite bathroom. Fully finished basement includes a bedroom, home office, wet bar and a generous sized rec room with a 2nd fireplace & a 2 PC washroom. New Furnace & AC. Conveniently located between both 401 and 407, making your commute a breeze. This is a must see!
详情
- 上市时间: Thursday, January 18, 2024
- 3D看房: View Virtual Tour for 652 Strawberry Court
- 城市: Oshawa
- 社区: Pinecrest
- 交叉路口: Attersley & Wilson
- 详细地址: 652 Strawberry Court, Oshawa, L1K 2J5, Ontario, Canada
- 客厅: Large Window, Laminate, Combined W/Dining
- 厨房: Stainless Steel Appl, O/Looks Backyard, Laminate
- 家庭房: Laminate, Gas Fireplace, Vaulted Ceiling
- 挂盘公司: Zolo Realty - Disclaimer: The information contained in this listing has not been verified by Zolo Realty and should be verified by the buyer.

