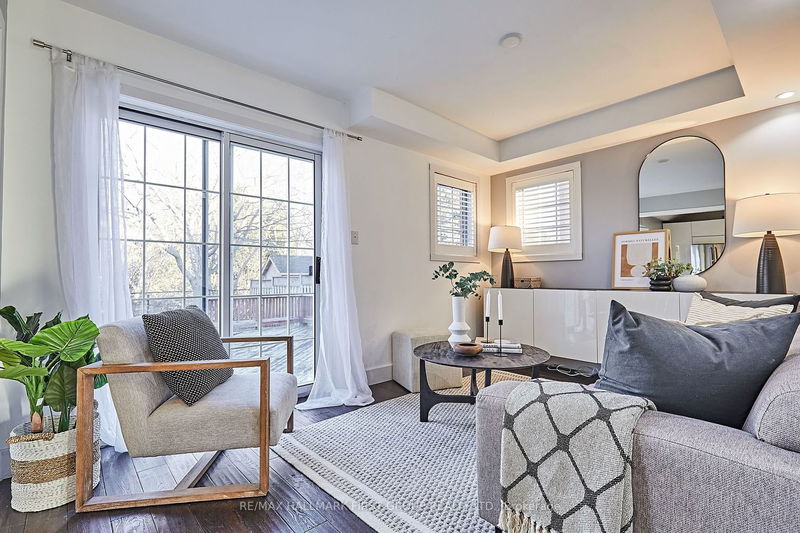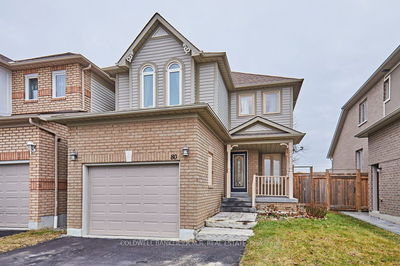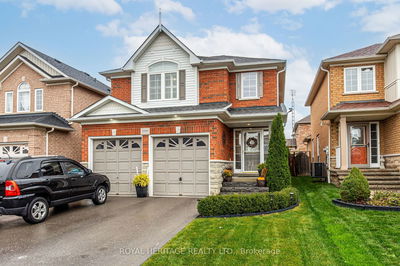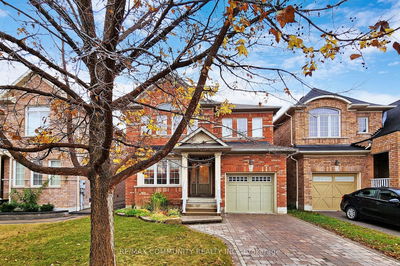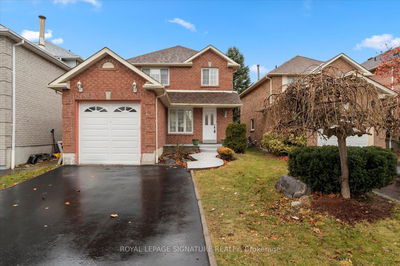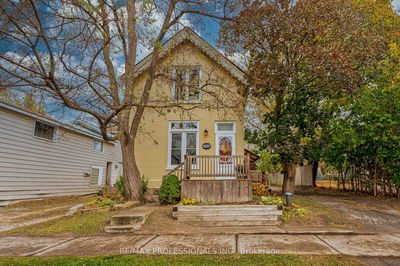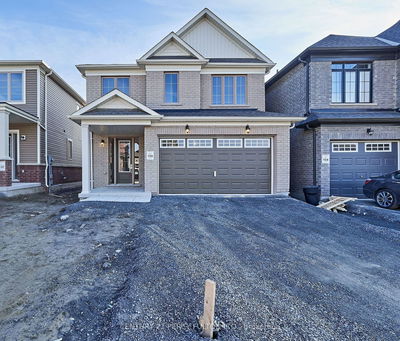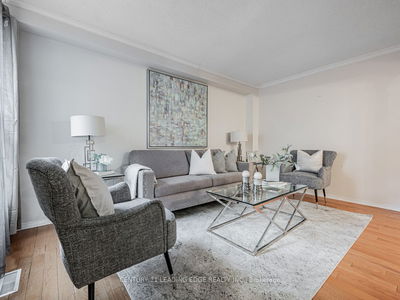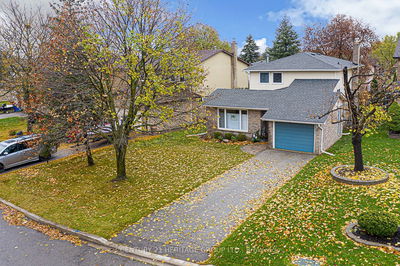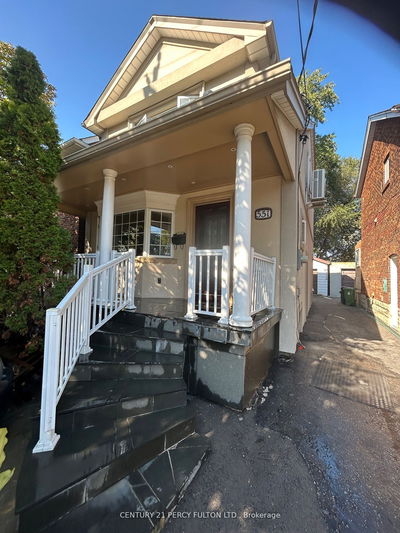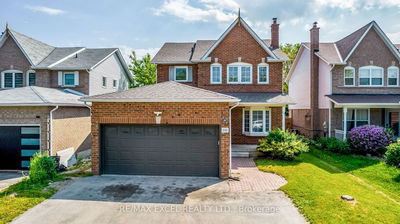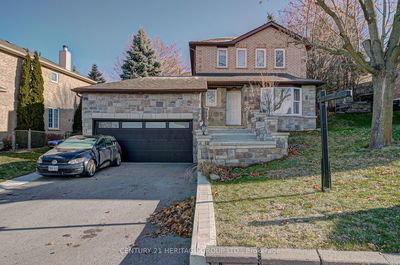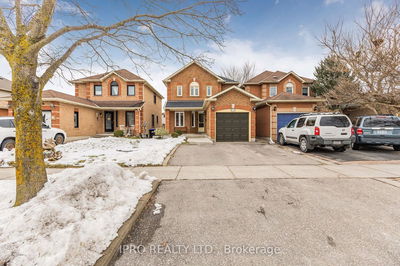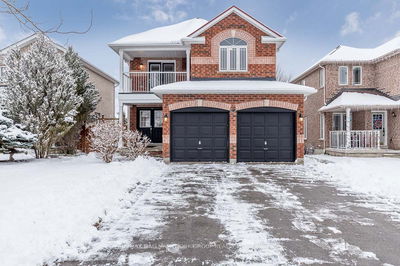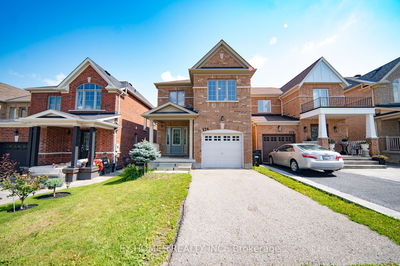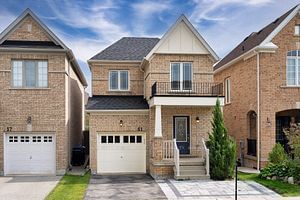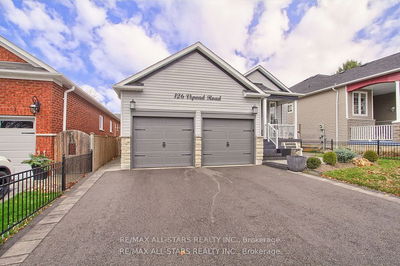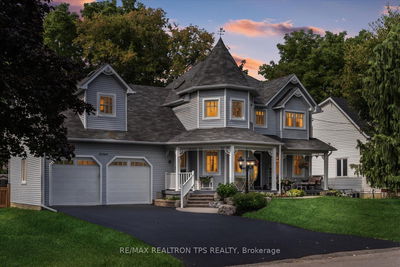Prepare To Fall In LOVE! This Beautifully Updated, Move-In-Ready Gem Boasts A Serene Ravine Setting On A Quiet Street & Backs Directly Onto A Walking Trail, Providing A Peaceful & Private Backdrop & Direct Access To Nature! The Heart Of This Home Is Undoubtedly The Sleek & Stylish Modern Designer Kitchen - Truly A Chef's Dream w/Oversized Island, Quartz Counters & Soaring Ceiling! This Home Was Designed For Entertaining, Featuring An Incredible Open Concept Layout w/Hand Scraped Hardwood & Fabulous Back Deck Perfect For Hosting Summer BBQs. Plenty Of Room For The Whole Family w/Three Well-Appointed Bedrooms Upstairs, Including A Massive Primary Retreat & A Finished Basement w/Additional Bedroom & Versatile Living Space For Family Activities, A Home Office, Gym, Or A Cozy Den. The Main Floor Is Thoughtfully Designed With Daily Convenience In Mind, Including A Laundry Room w/Direct Garage Access, Making Chores A Breeze. Two Car Garage w/Subpanel Perfect For Those w/Electric Vehicles!
详情
- 上市时间: Tuesday, February 06, 2024
- 3D看房: View Virtual Tour for 143 Tremount Street
- 城市: Whitby
- 社区: Brooklin
- 详细地址: 143 Tremount Street, Whitby, L1M 1E9, Ontario, Canada
- 厨房: Cathedral Ceiling, Centre Island, Quartz Counter
- 客厅: Hardwood Floor, Open Concept, O/Looks Ravine
- 挂盘公司: Re/Max Hallmark First Group Realty Ltd. - Disclaimer: The information contained in this listing has not been verified by Re/Max Hallmark First Group Realty Ltd. and should be verified by the buyer.







