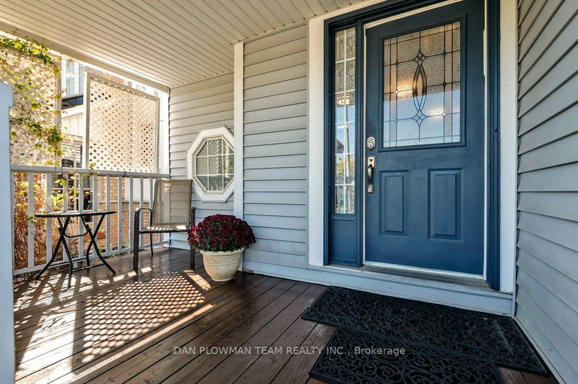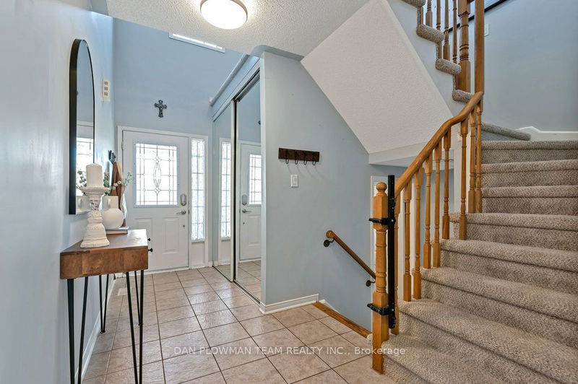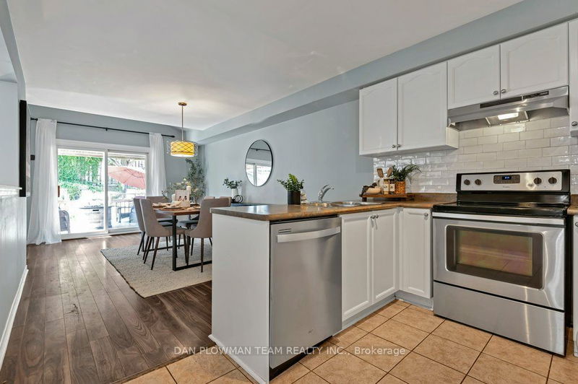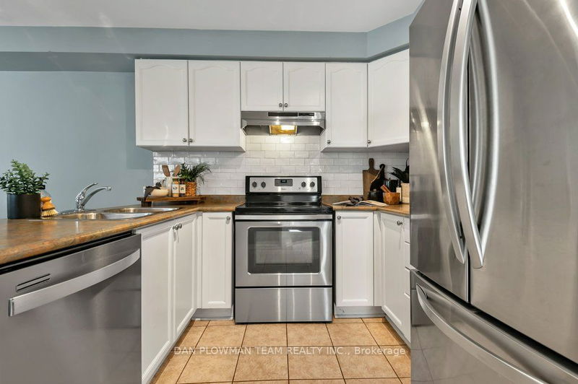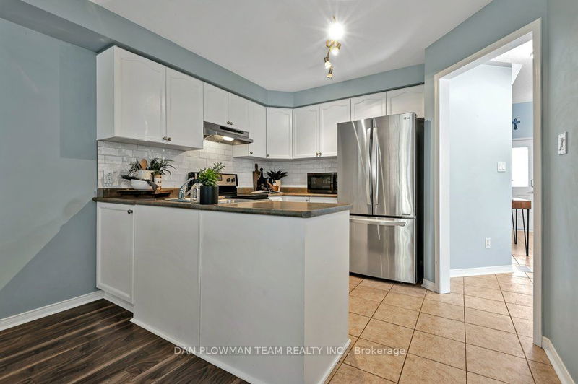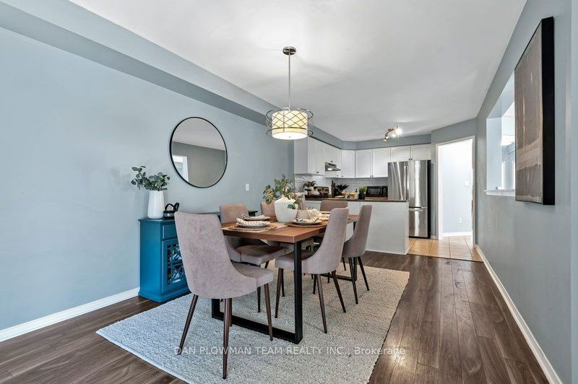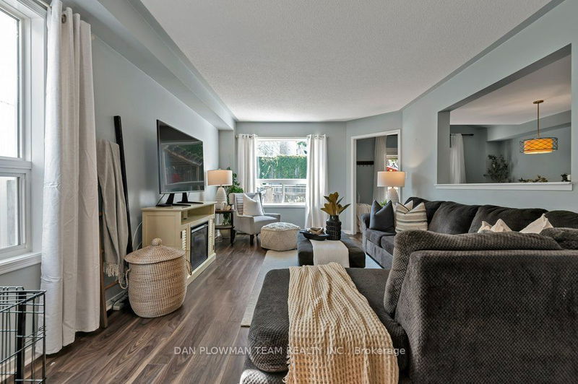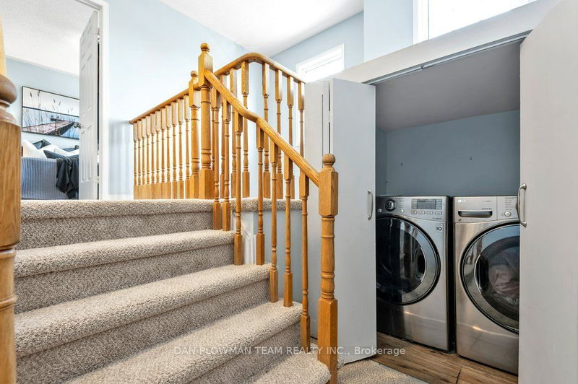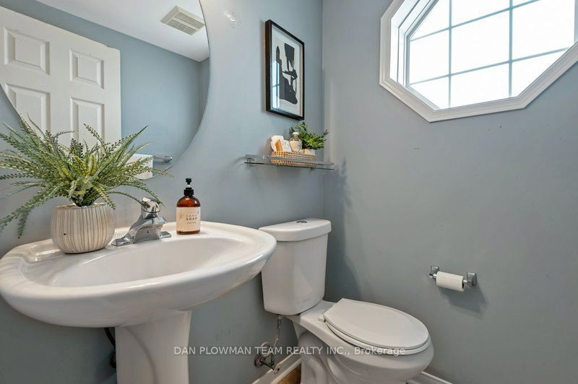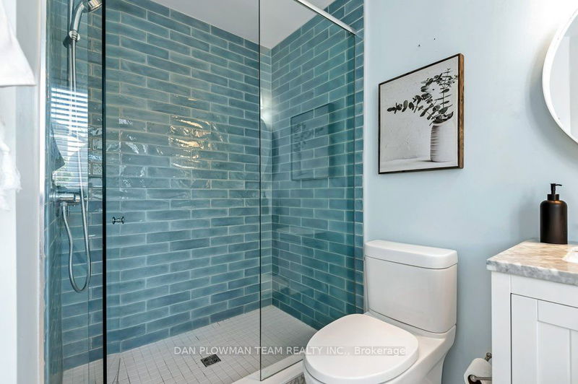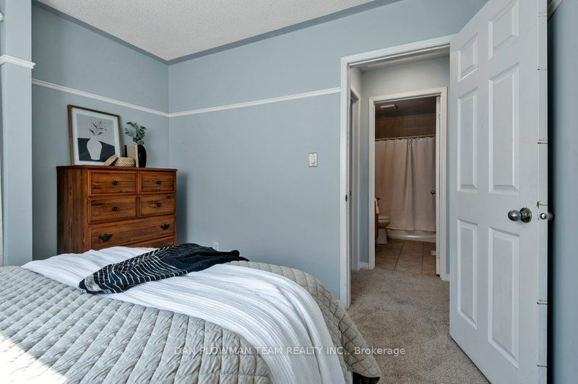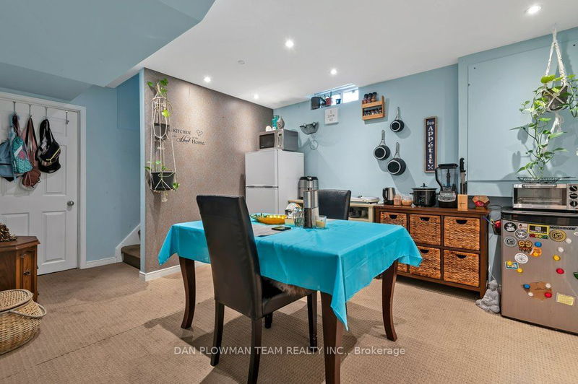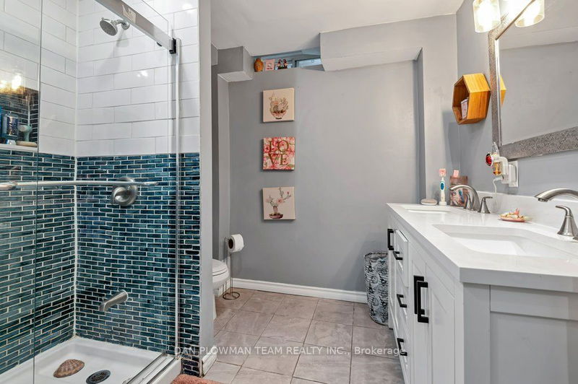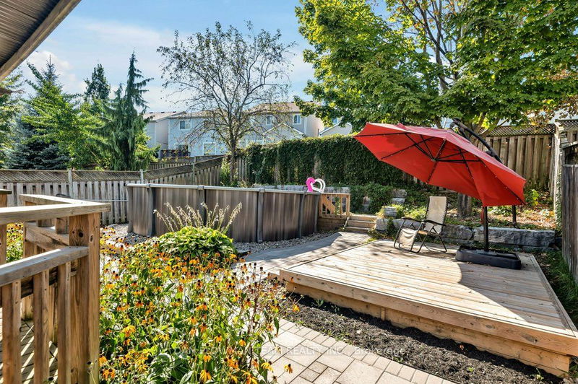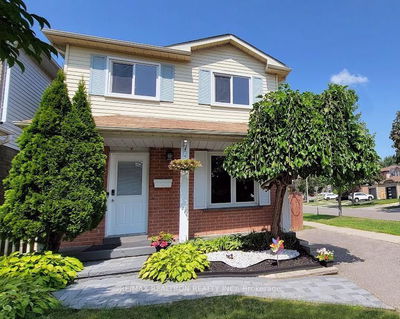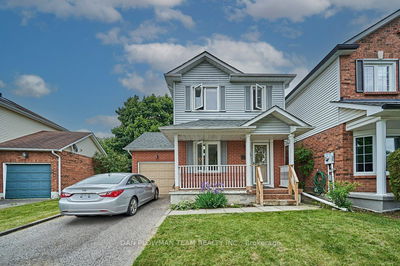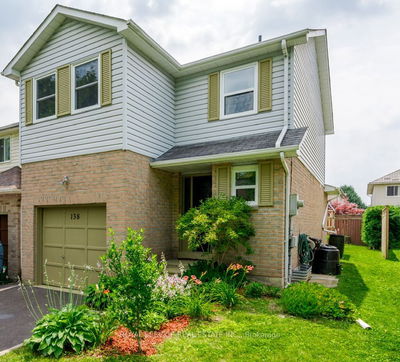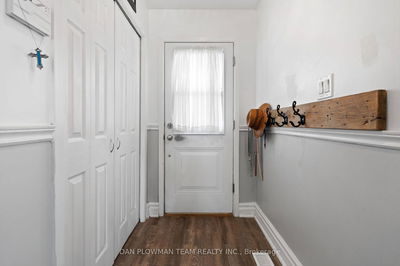This stunning 4-bedroom, 4-bathroom home has so much to offer. As you step inside, you'll be greeted by new flooring that flows throughout the spacious living areas. The heart of the home features modern, updated appliances, making cooking and entertaining a delight. This home includes three full bathrooms and a convenient powder room, ensuring ample space for family and guests. The layout is perfect for family living, providing both privacy and functionality with second floor laundry. Step outside to your backyard oasis straight from your kitchen, where you'll find an above-ground pool surrounded by beautifully landscaped gardens. This private retreat is ideal for summer gatherings or peaceful evenings under the stars.Located on a quiet crescent, this family-friendly neighborhood boasts great schools and a strong sense of community, making it an ideal place to raise a family. Don't miss the opportunity to make this beautiful home your own!
详情
- 上市时间: Wednesday, September 18, 2024
- 3D看房: View Virtual Tour for 1132 Ashgrove Crescent
- 城市: Oshawa
- 社区: Pinecrest
- 详细地址: 1132 Ashgrove Crescent, Oshawa, L1K 2W5, Ontario, Canada
- 客厅: Open Concept, Laminate, Combined W/Dining
- 厨房: Backsplash, Stainless Steel Appl, Open Concept
- 挂盘公司: Dan Plowman Team Realty Inc. - Disclaimer: The information contained in this listing has not been verified by Dan Plowman Team Realty Inc. and should be verified by the buyer.





