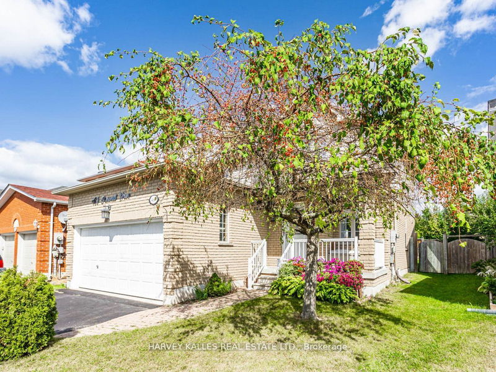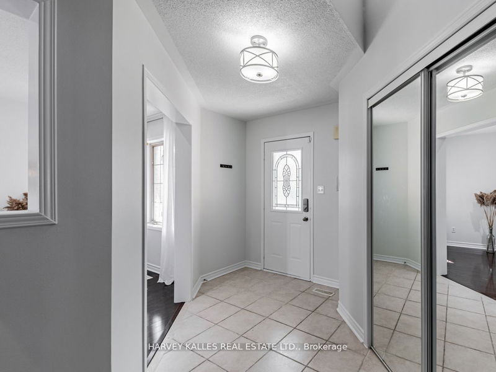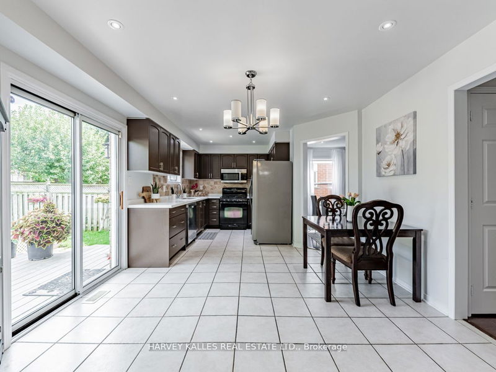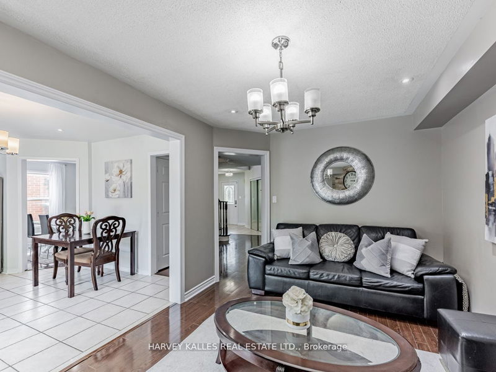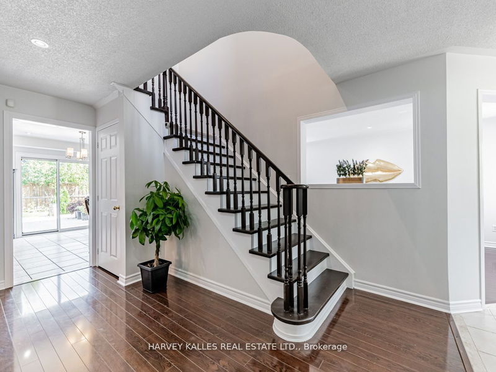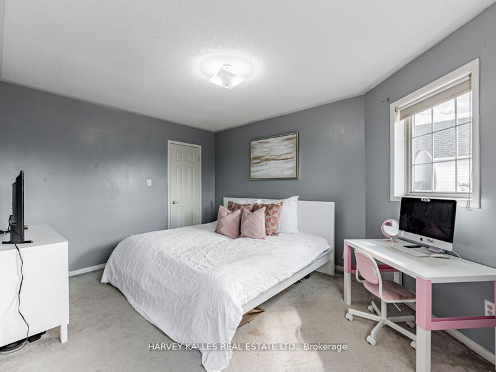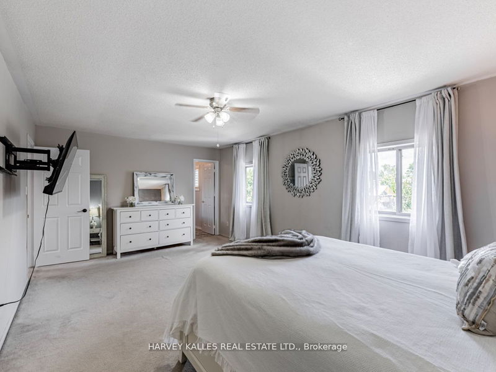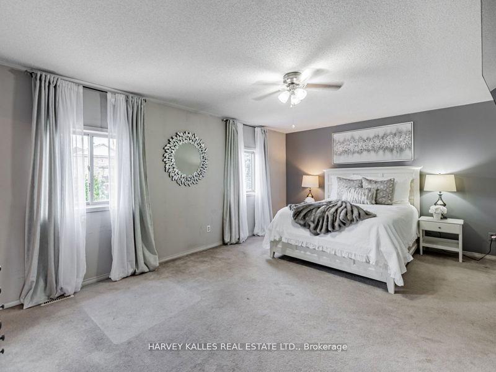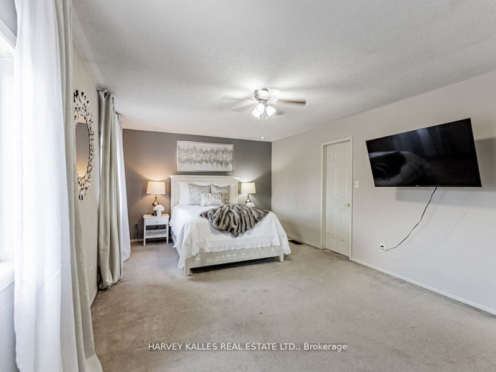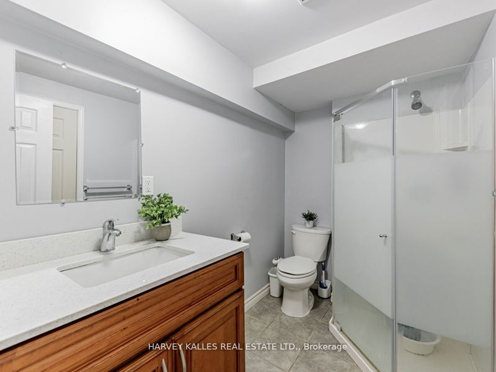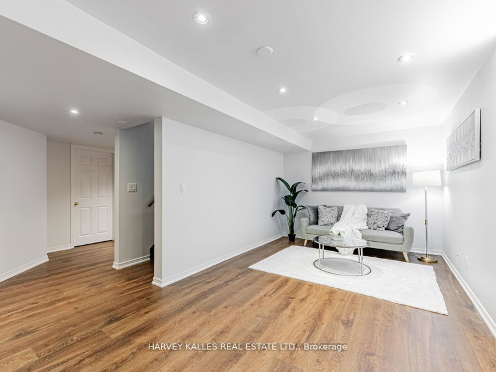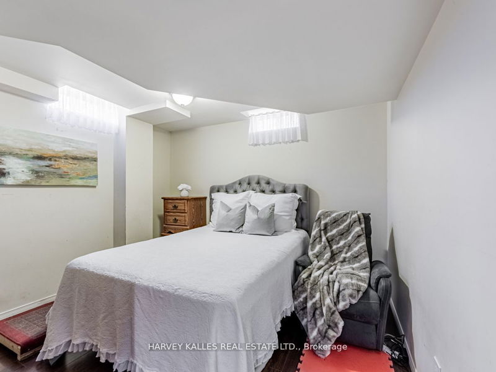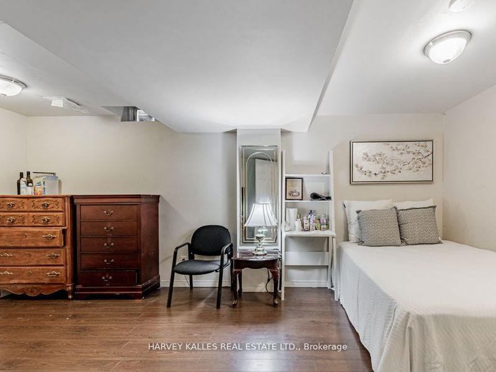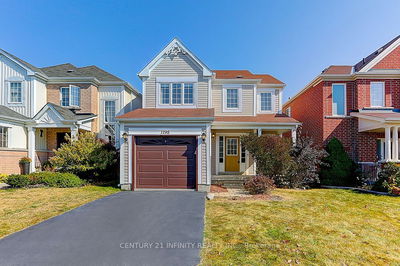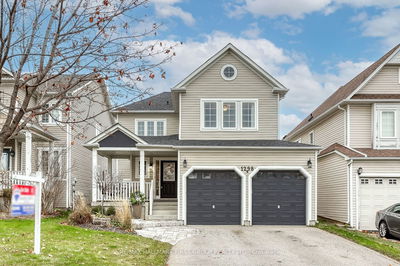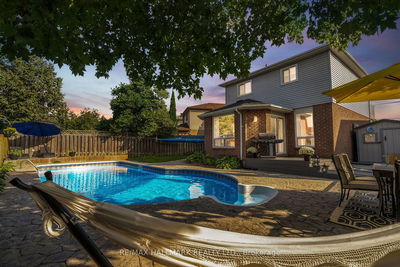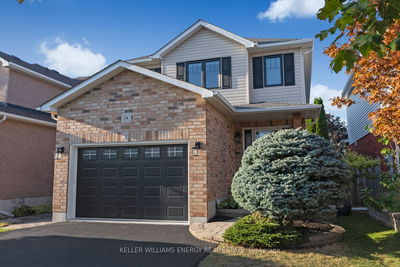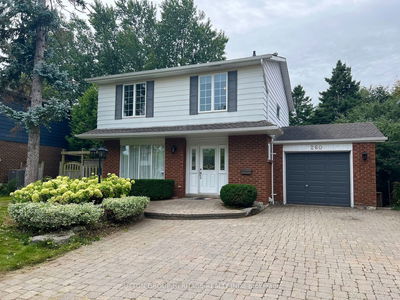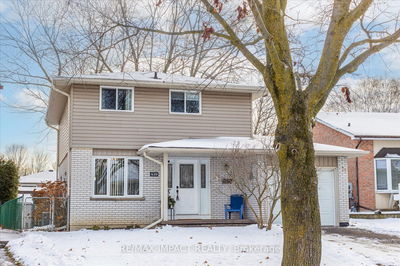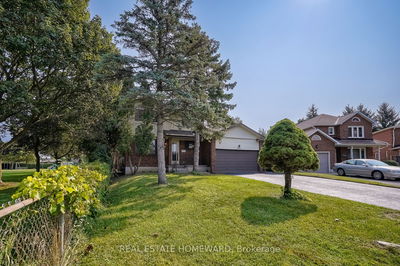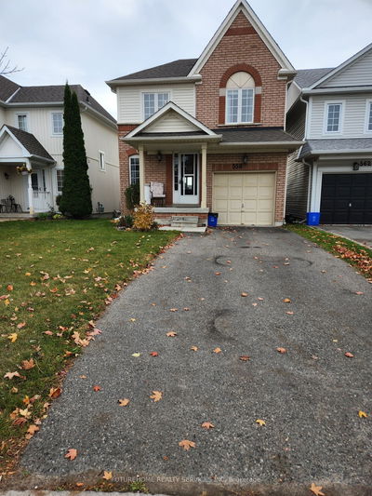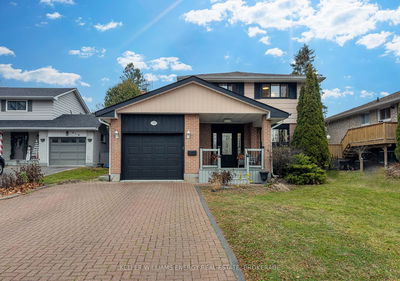Welcome to your future home - a stunning 2-storey, 3+2 bedroom detached residence nestled in the highly sought-after Sumac neighbourhood of Oshawa. As you step inside, you'll be greeted by a bright and spacious open concept living and dining area adorned with gleaming hardwood floors, setting the stage for perfect gatherings with friends and family. The heart of this home is the open concept kitchen with a cozy breakfast area, seamlessly connecting to a family room featuring built-in fireplace. This space is not only functional but also invites warm and memorable moments with your loved ones. Spacious backyard with a deck, offering the perfect setting for year-round entertaining. Whether it's a summer BBQ or a cozy winter get-together, you'll have the ideal space to host and enjoy outdoor living. Convenience is at your doorstep with its accessibility to various amenities: schools, transit, park, shopping and more. Do not miss this opportunity to make this home yours.
详情
- 上市时间: Thursday, November 02, 2023
- 3D看房: View Virtual Tour for 463 Ormond Drive
- 城市: Oshawa
- 社区: Samac
- 详细地址: 463 Ormond Drive, Oshawa, L1K 2L8, Ontario, Canada
- 客厅: Main
- 家庭房: Main
- 挂盘公司: Harvey Kalles Real Estate Ltd. - Disclaimer: The information contained in this listing has not been verified by Harvey Kalles Real Estate Ltd. and should be verified by the buyer.



