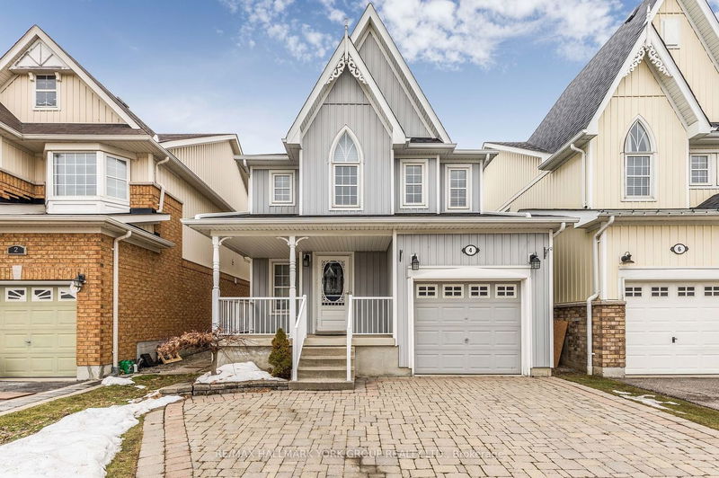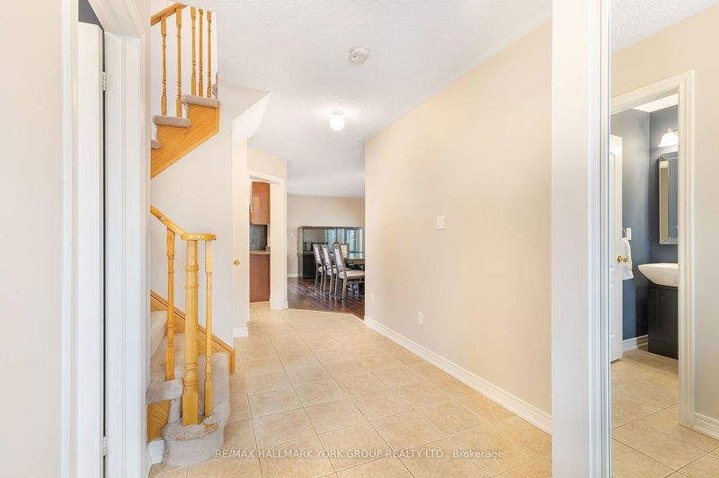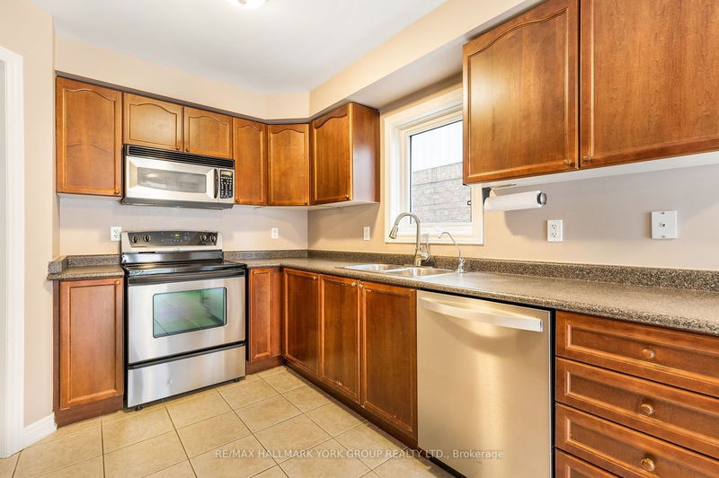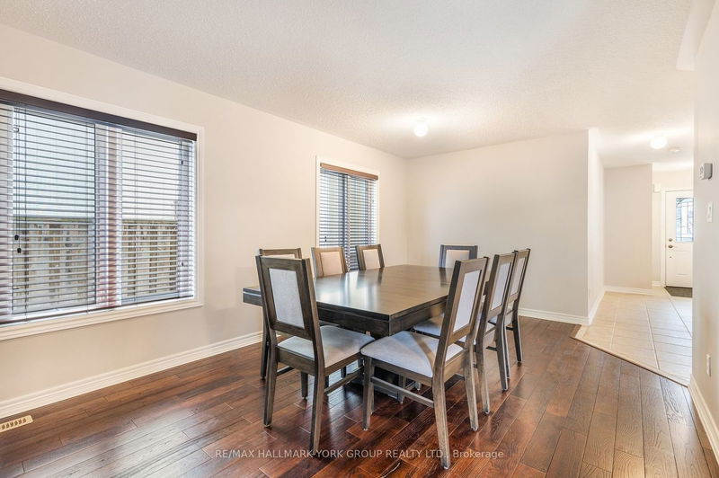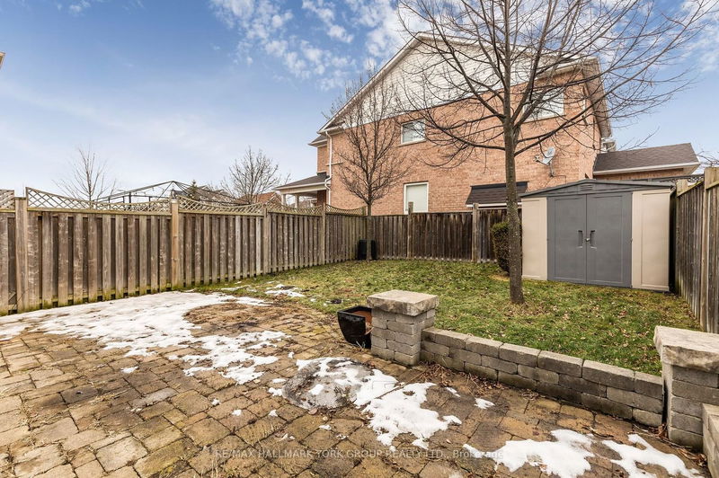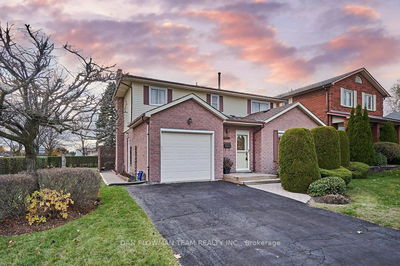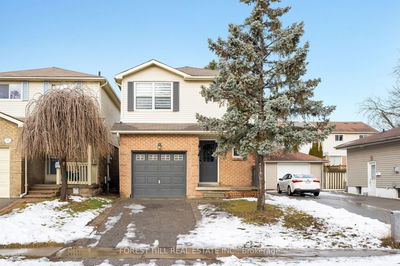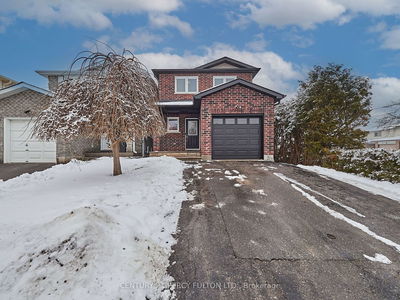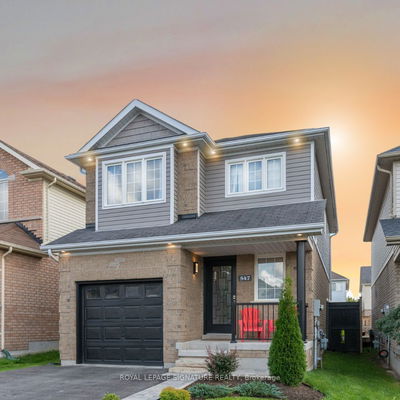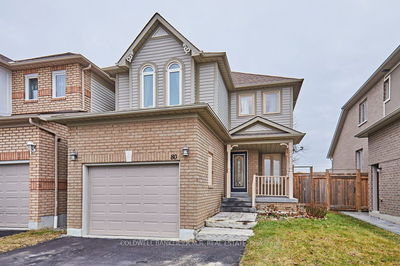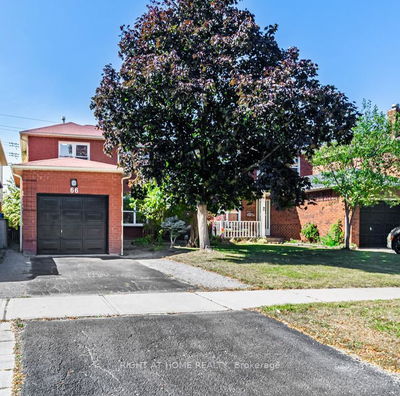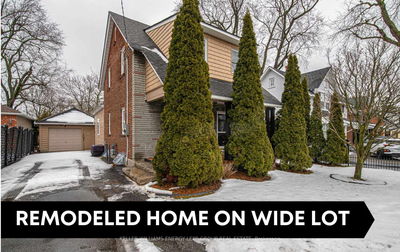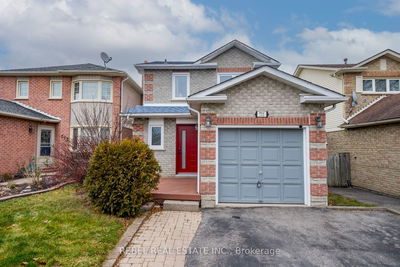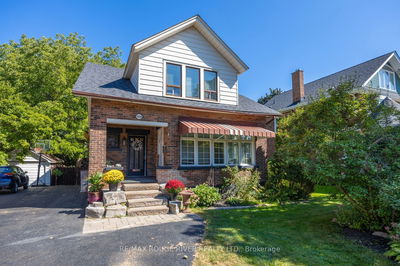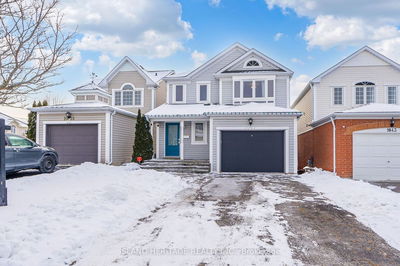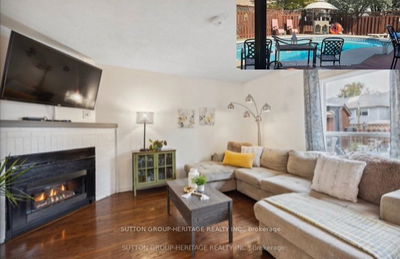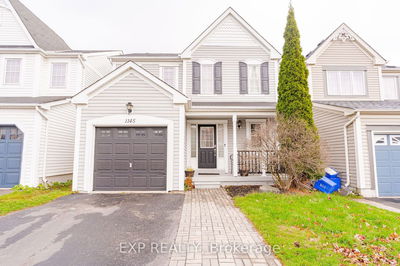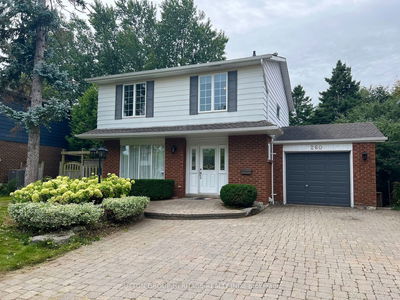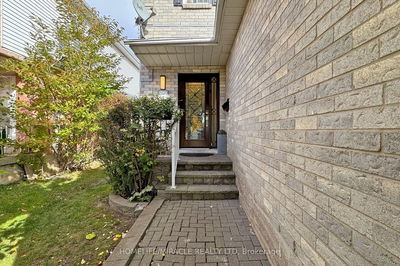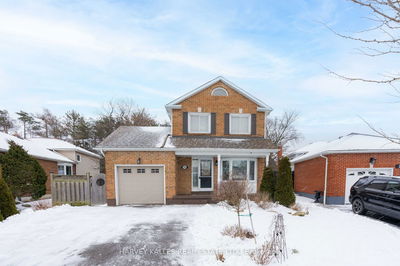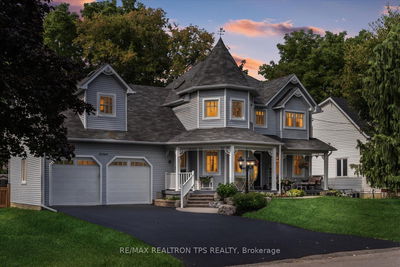Lovingly Maintained Family Home In The Sought-After Community Of Brooklin! This Charming Home Showcases A Functional Floor Plan Featuring Hardwood Floors, Inviting Living/Dining Room, Cozy Family Room With Gas Fireplace & Eat-In Kitchen With Stainless Steel Appliance & Walk-Out To Fully Fenced Backyard. Upper Level Boasts 3 Nicely Sized Bedrooms Including Primary With Walk-In Closet & 4-Piece Ensuite & Second Floor Laundry. Finished Basement With Recreation Room & 3-Piece Bathroom. Close To Schools, Trails, Parks, Transit & All Amenities. An Absolute Must See!
详情
- 上市时间: Thursday, February 01, 2024
- 3D看房: View Virtual Tour for 4 Cranborne Crescent
- 城市: Whitby
- 社区: Brooklin
- 交叉路口: Thickson/Carnwith Dr E
- 详细地址: 4 Cranborne Crescent, Whitby, L1M 2M2, Ontario, Canada
- 客厅: Hardwood Floor, Window, Combined W/Dining
- 家庭房: Hardwood Floor, Gas Fireplace, Window
- 厨房: Ceramic Floor, W/O To Yard, Stainless Steel Appl
- 挂盘公司: Re/Max Hallmark York Group Realty Ltd. - Disclaimer: The information contained in this listing has not been verified by Re/Max Hallmark York Group Realty Ltd. and should be verified by the buyer.

