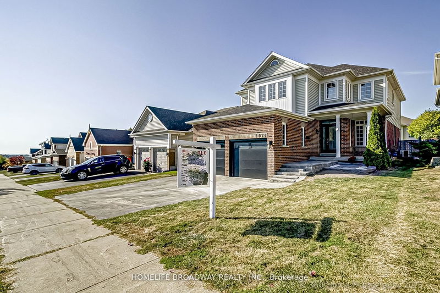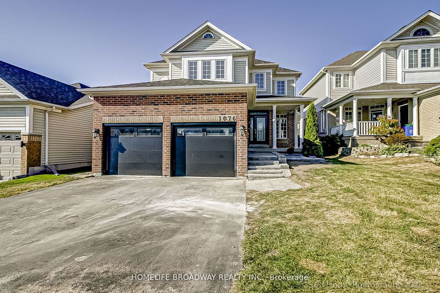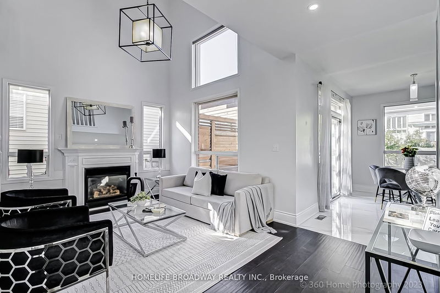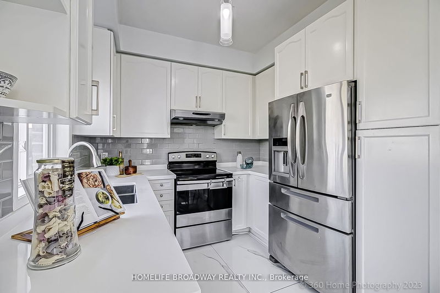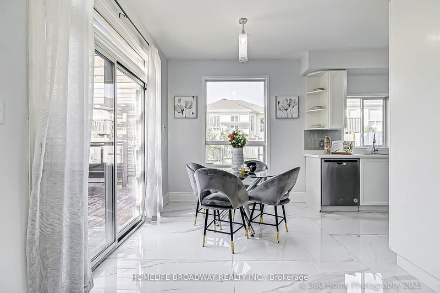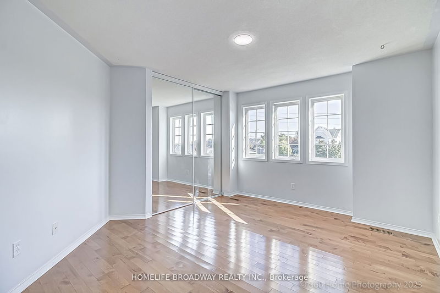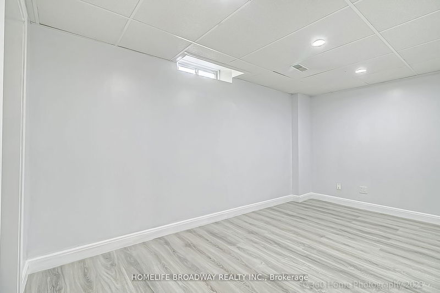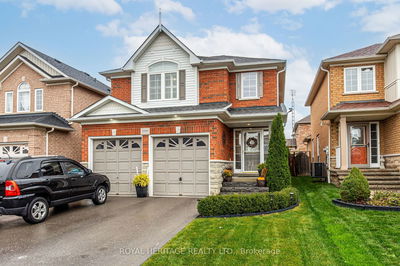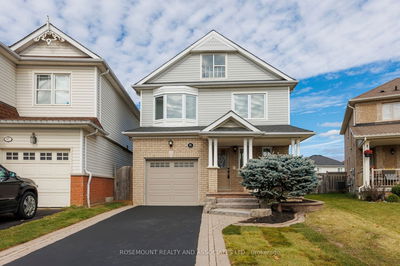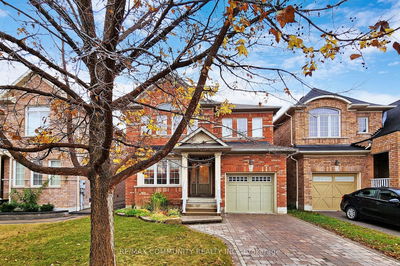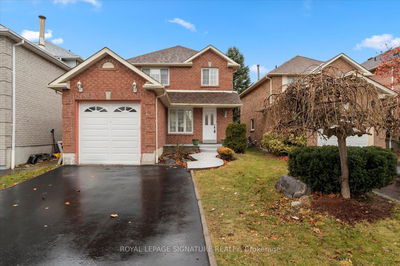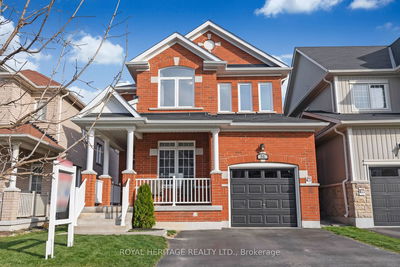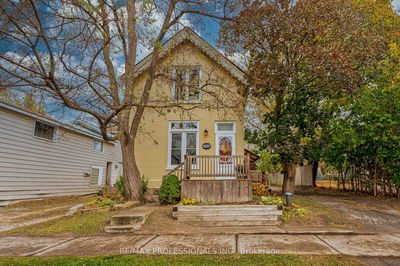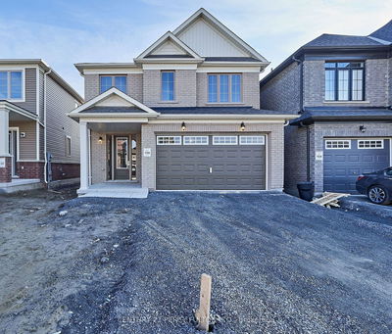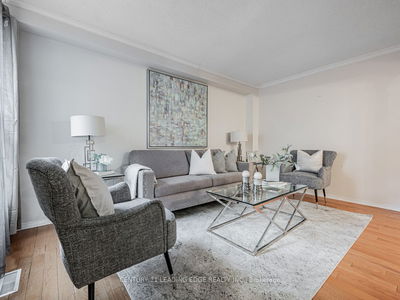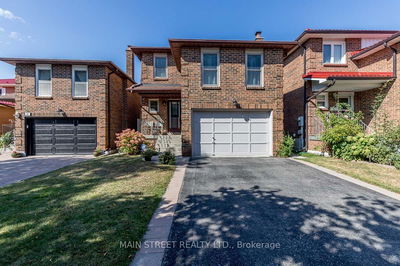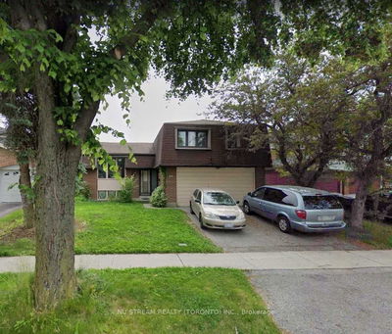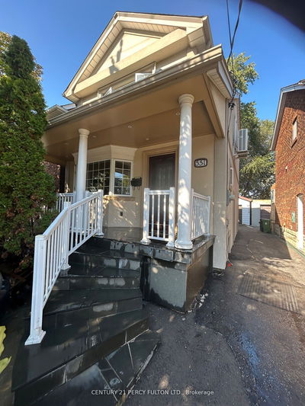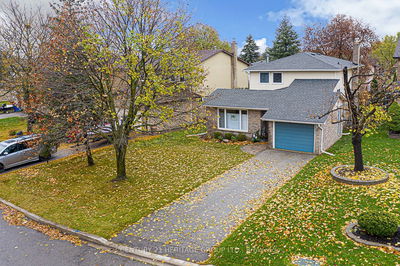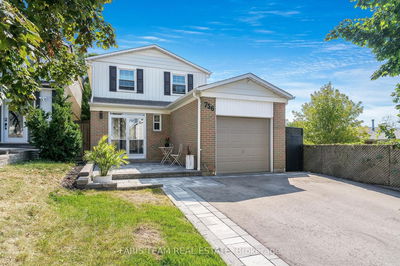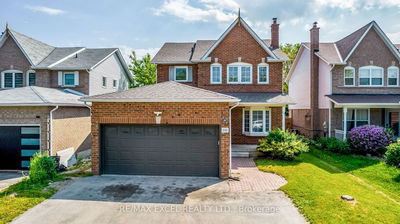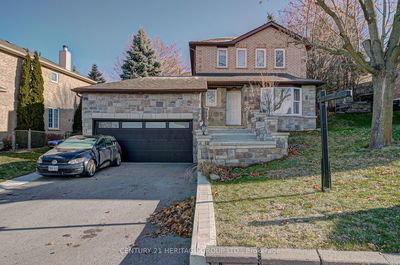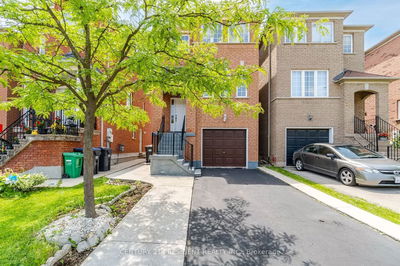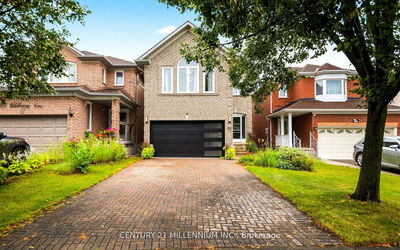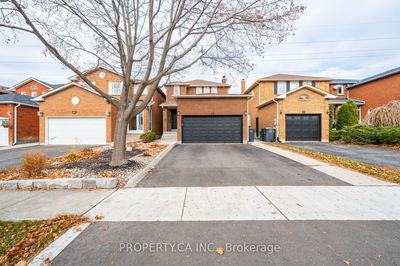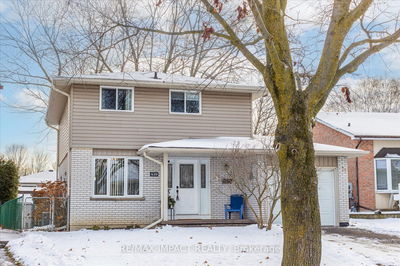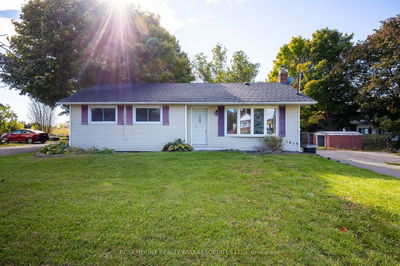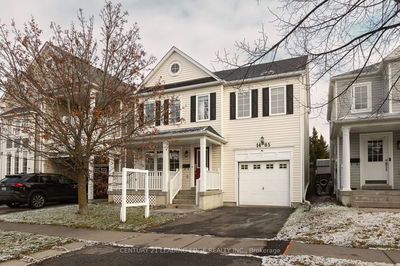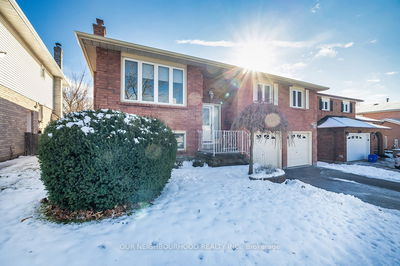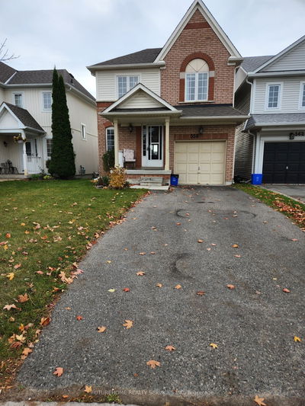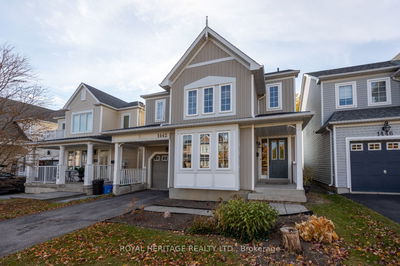Bright & Spacious detached house with Elegant Functional, Carpet-Free layout. The Gorgeous living room features a High Ceiling, gas fireplace & Big Windows.Separate Bright Dining room with pot lights & windows, An Eating Kitchen has Granite Countertop, Marble Flooring,& W/O to Deck with privacy panels & Pergola, fully fenced backyard.2 Car Garage with Access to the Laundry Room. Newly done Stone Porch, 2nd floor offers 3 bedrooms 2 full washrooms and a den, The Primary Bed has 4PC ensuites (jacuzzi tube) & W/I Closet.The den is perfect for a home office.Bsmt with Sept.Ent.,Livingroom & 2 brms.New Lamination. A sept.utility room with enough storage and place for future 2nd laudary.Elementry School and bus stop just steps away. Close to Taunton Rd. Walmart, Supercentre, Cineplex, Home Depot, Sobeys etc.,Roof (2016),New Water Tank (2019),New Roof Insulation (2018)- Recently done(Bsmt Laminate,Pot Lights,Stone porch)Freshly Paint. (Mpac-Sq.Ft 1984)
详情
- 上市时间: Sunday, December 31, 2023
- 城市: Oshawa
- 社区: Pinecrest
- 交叉路口: Taunton/Grandview & Beatrice
- 详细地址: 1076 Grandview Street N, Oshawa, L1K 2L3, Ontario, Canada
- 客厅: Separate Rm, Hardwood Floor, Fireplace
- 厨房: Granite Counter, Marble Floor, W/O To Deck
- 厨房: Ceramic Floor
- 客厅: Laminate
- 挂盘公司: Homelife Broadway Realty Inc. - Disclaimer: The information contained in this listing has not been verified by Homelife Broadway Realty Inc. and should be verified by the buyer.


