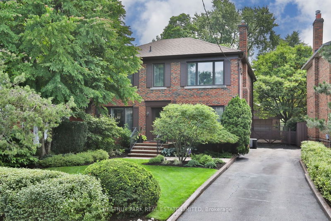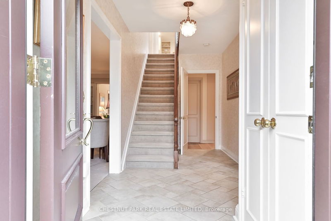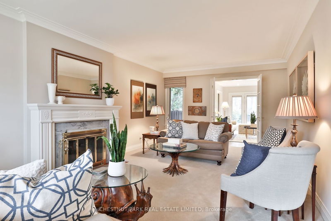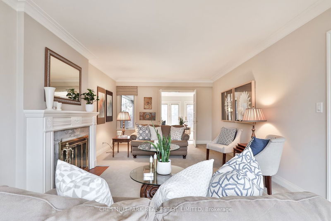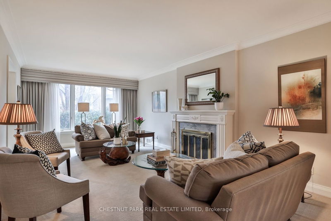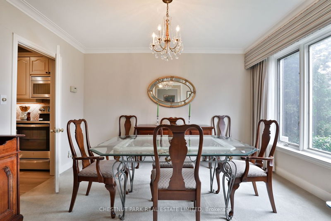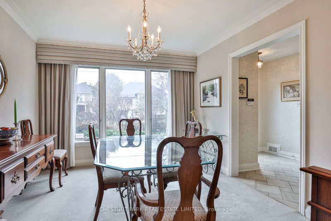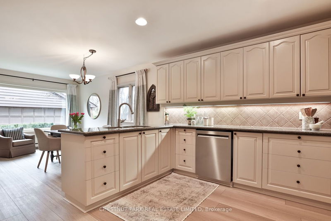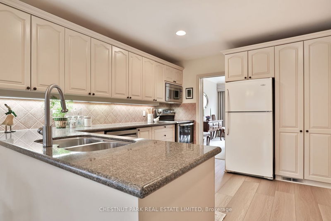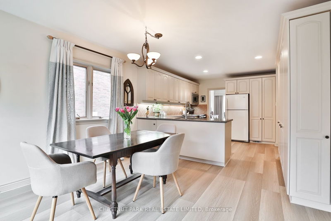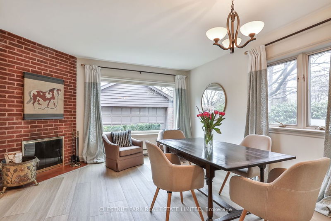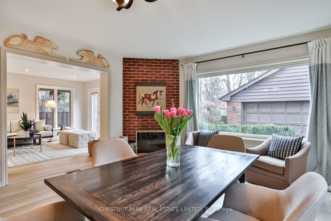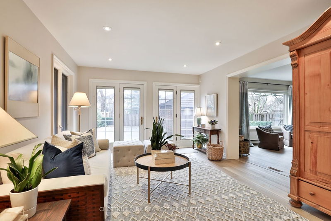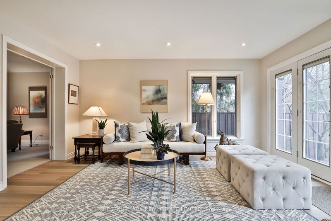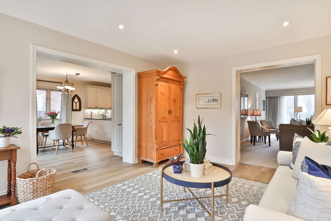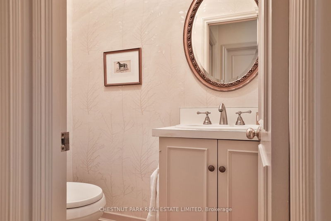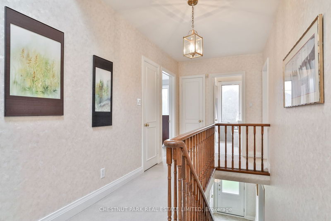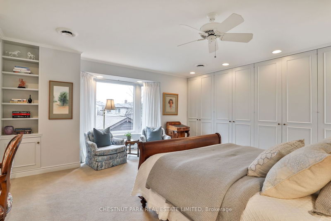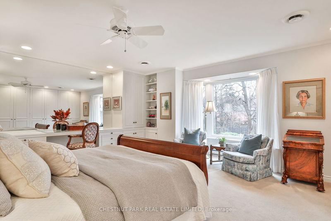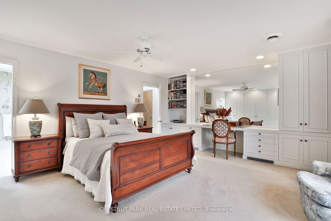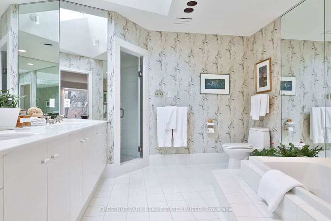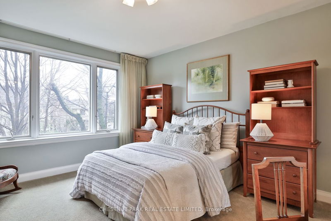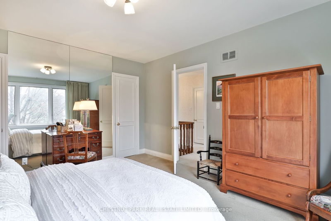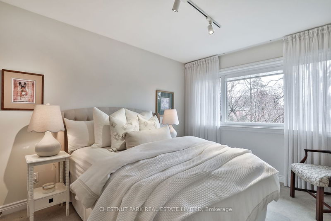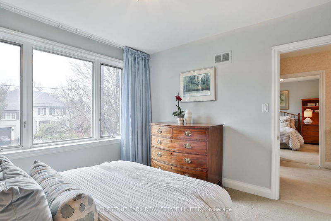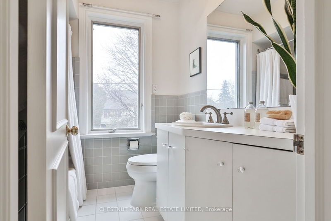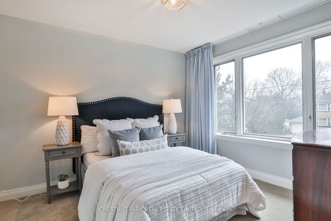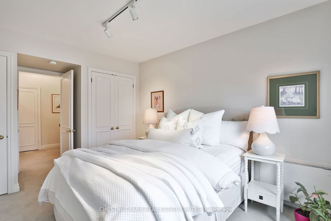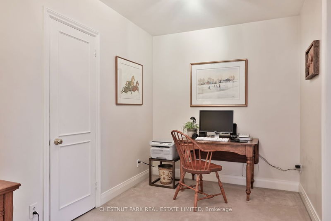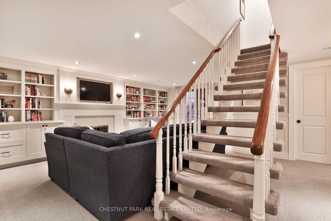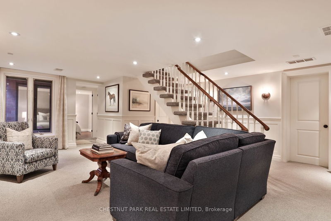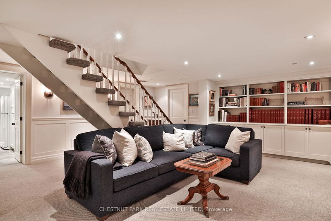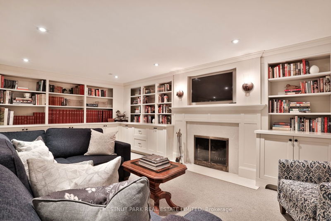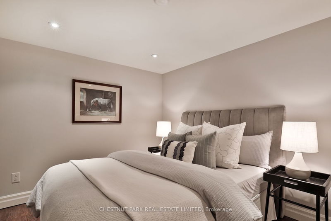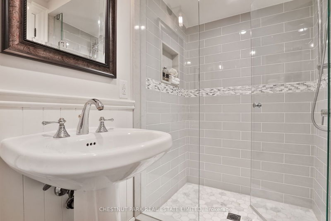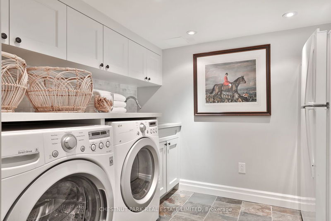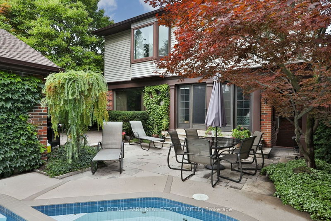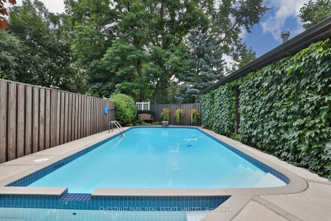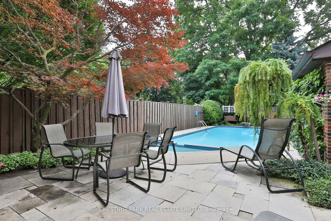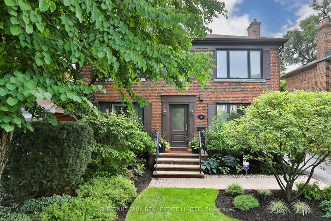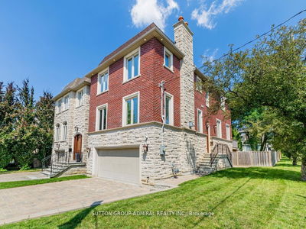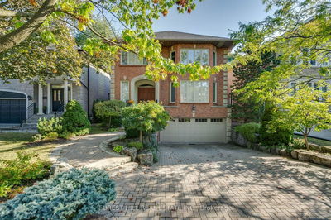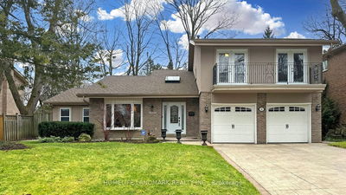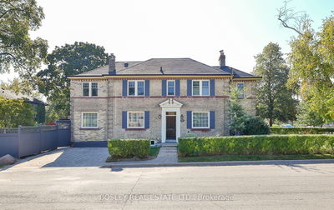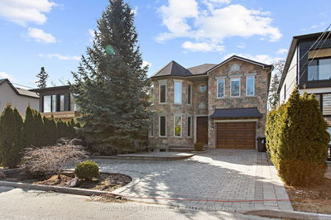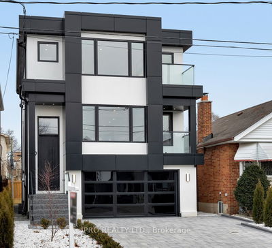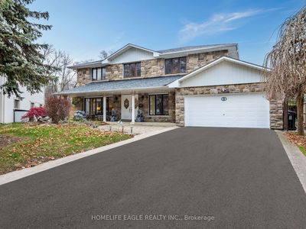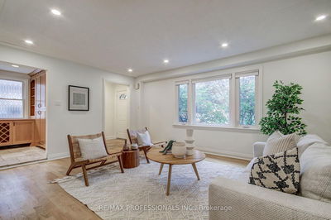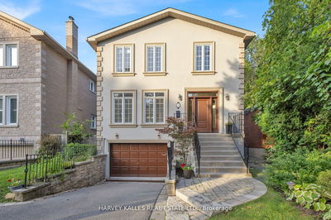Lovingly maintained, improved and enlarged Armour Heights family home! Set on an amazing 50x145 foot south lot, this red brick centre hall plan will astound with over 3760 square feet including the fully renovated basement with seven foot high ceilings. Larger than its recent counterparts, this 4+1 bedroom home has the floor plan and square footage to allow for a long-term family home, as it has been for this family since 1972! Two additions were added to the rear of the home, creating that enviable kitchen/breakfast/family room space on the main floor that all families seek. Formal principal spaces flank the centre hall design at the front of the home, and light cascades throughout from the southern exposure and large skylight on the second floor. Walk-out from the main floor family room to the private stone patio, inground pool, hot tub, and lush canopy of mature trees wrapping this deep lot with greenery. On the second floor, four large bedrooms plus a separate den await. The primary bedroom is huge, with a built-in vanity and multiple closet systems, a bay window overlooking the garden, and as well a five-piece ensuite with skylight. Expand into the array of bedroom options, or use as a combination of home offices space if needed. The lower level was fully gutted, renovated and waterproofed in approx 2014 and now has consistent ceiling heights of seven feet. It offers an inviting and cozy recreation room lined with storage, a full bedroom suite with three-piece bathroom, a gorgeous laundry room, and several storage rooms. A walk-out from the lower level reaches the stone patio in the back yard, but is lined in glass allowing for more natural light to come into the basement. The home has been meticulously cared for, and is a turn-key option for those seeking space and a floor plan that can perform for a large family over generations. Seller believes hardwood is under the broadloom on the second floor. Don't miss the secret garden behind the garage!
详情
- 上市时间: Monday, April 08, 2024
- 3D看房: View Virtual Tour for 145 Bombay Avenue
- 城市: Toronto
- 社区: Lansing-Westgate
- 交叉路口: Wilson Ave/Bathurst Rd
- 详细地址: 145 Bombay Avenue, Toronto, M3H 1C5, Ontario, Canada
- 客厅: Fireplace, Picture Window, Broadloom
- 厨房: O/Looks Family, B/I Appliances, Laminate
- 家庭房: W/O To Garden, South View, Laminate
- 挂盘公司: Chestnut Park Real Estate Limited - Disclaimer: The information contained in this listing has not been verified by Chestnut Park Real Estate Limited and should be verified by the buyer.

