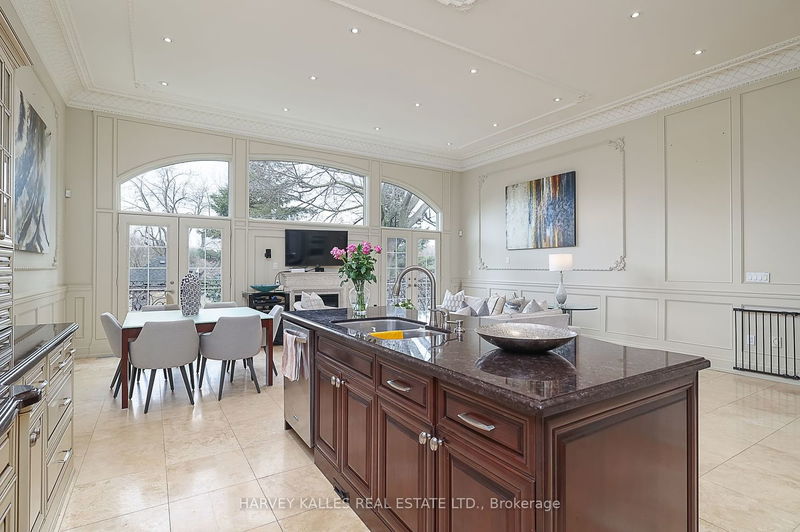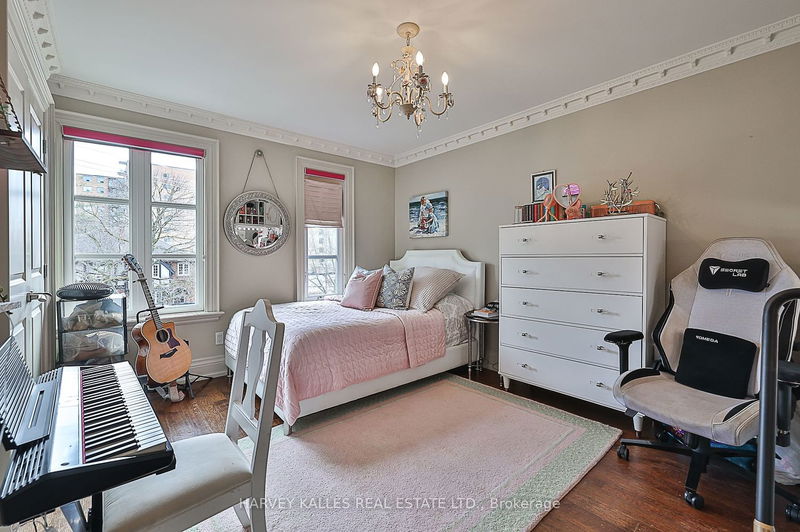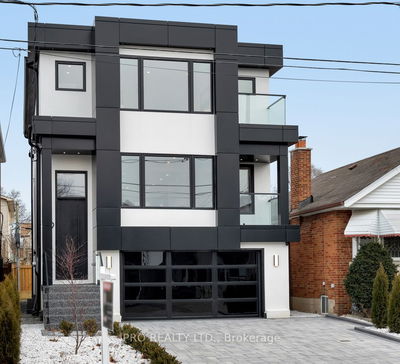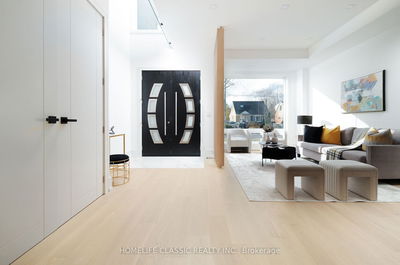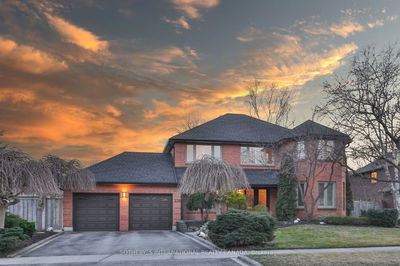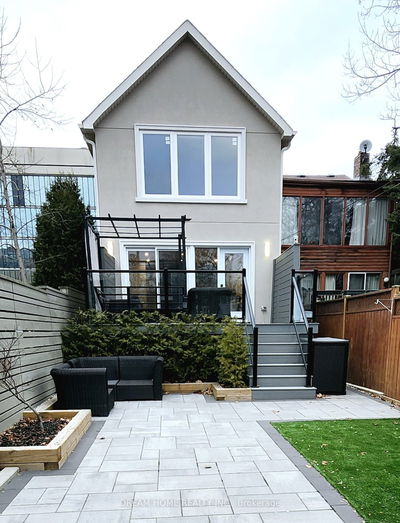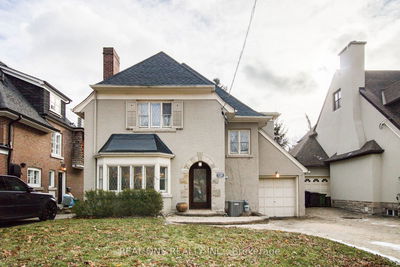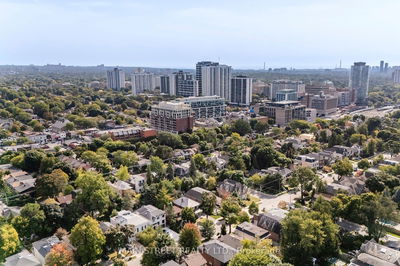Exemplifying classic elegance, this custom-built residence exudes pride of ownership with its meticulous upkeep. Nestled in prime North Toronto, it epitomizes the pinnacle of sophisticated family living. Mere steps from the hustle and bustle of all of Midtowns offerings: Yonge-Eglinton Subway, future Crosstown LRT, premier grocers, exclusive shops, restaurants, respected schools, Sherwood Park and much more. Spanning approx. 2,764 Sq.Ft. plus a finished walk-out basement, this home radiates opulence. The main floor unveils gracious principal rooms, gleaming oak hardwood, decorated with crown mouldings, applied mouldings and custom panelling. The comfortable open-concept kitchen, merging seamlessly with the breakfast area and family room, showcases 12 ceilings, custom cabinetry, a central island with breakfast bar, and stainless-steel appliances. Ascend to the primary suite, graced with an expansive walk-in closet adorned with built-in organizers, and an indulgent 8pc ensuite bathroom.
详情
- 上市时间: Tuesday, April 02, 2024
- 3D看房: View Virtual Tour for 424 Roehampton Avenue
- 城市: Toronto
- 社区: Mount Pleasant East
- 交叉路口: Between Mt Pleasant & Bayview
- 详细地址: 424 Roehampton Avenue, Toronto, M4P 1S4, Ontario, Canada
- 客厅: Hardwood Floor, Picture Window, Gas Fireplace
- 厨房: Open Concept, Granite Counter, Centre Island
- 家庭房: Gas Fireplace, Juliette Balcony, Combined W/厨房
- 挂盘公司: Harvey Kalles Real Estate Ltd. - Disclaimer: The information contained in this listing has not been verified by Harvey Kalles Real Estate Ltd. and should be verified by the buyer.









