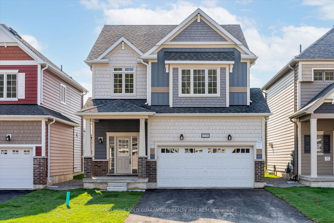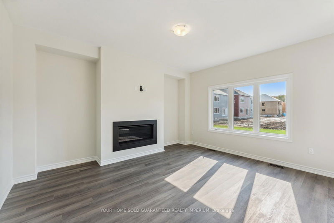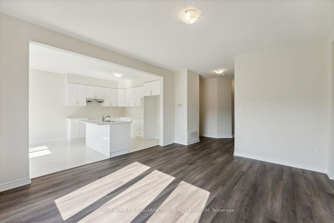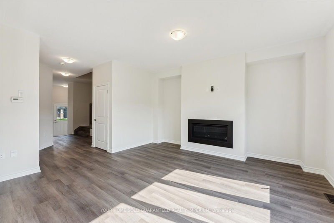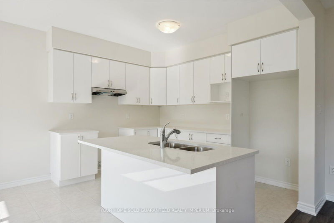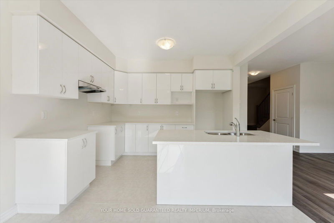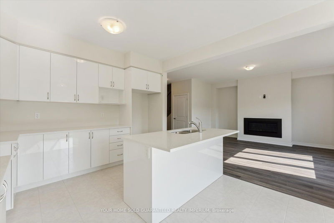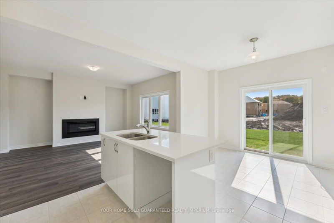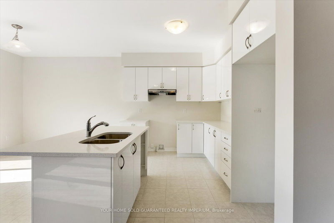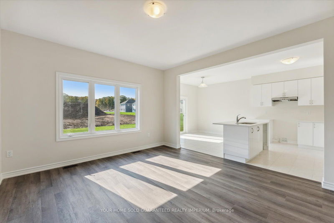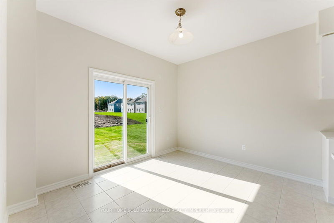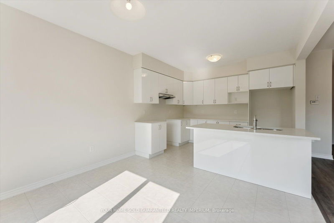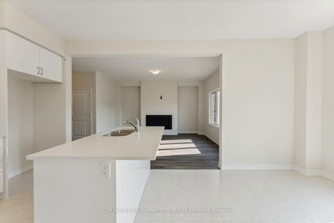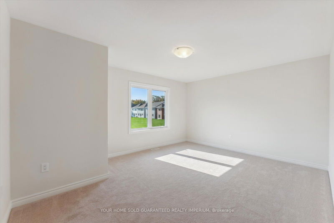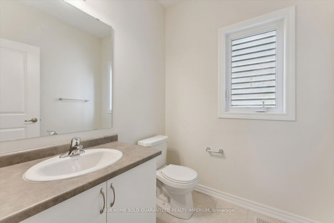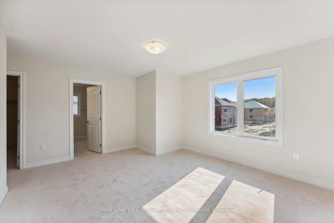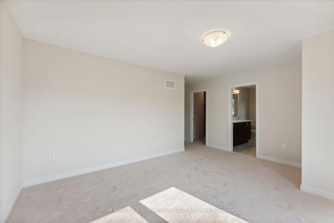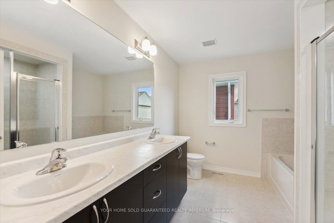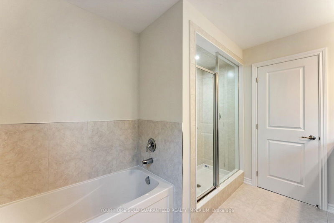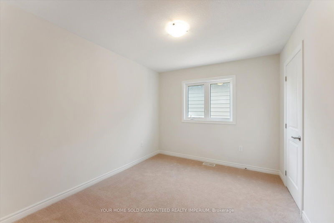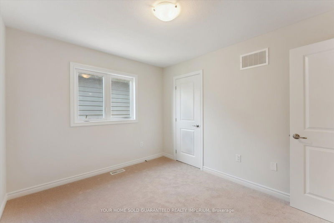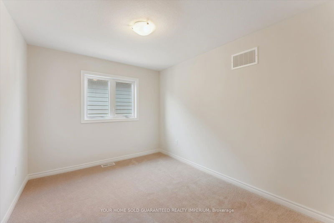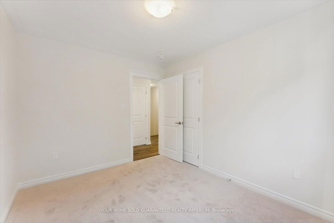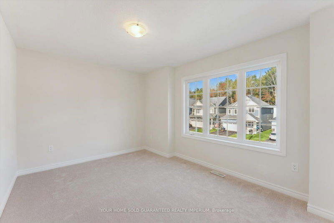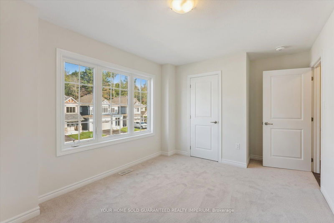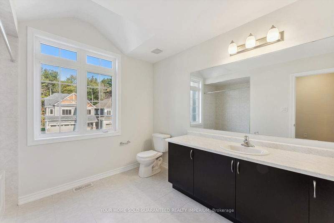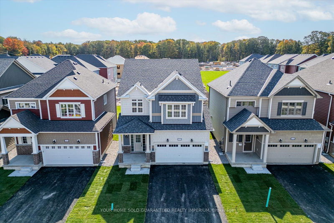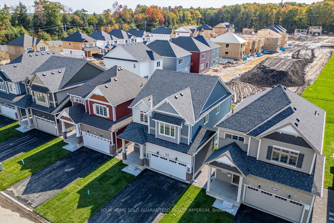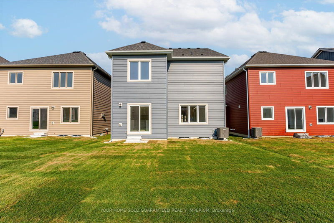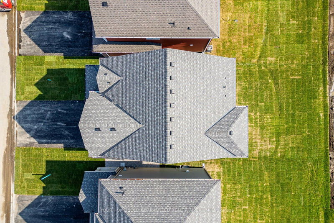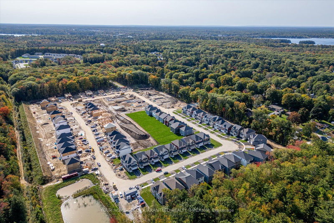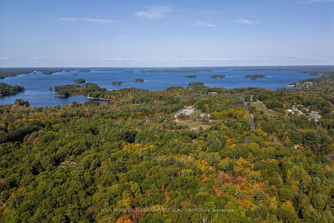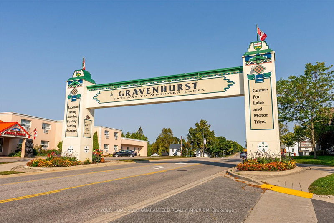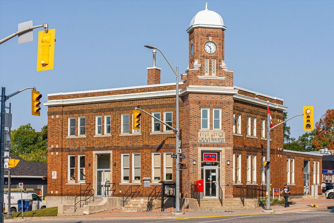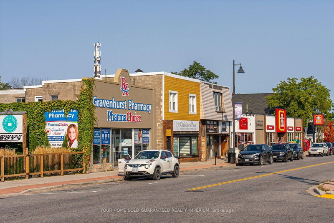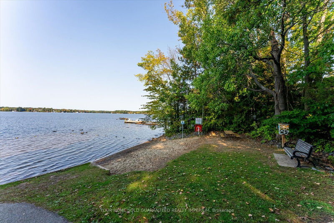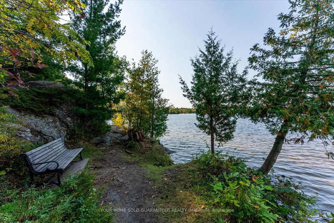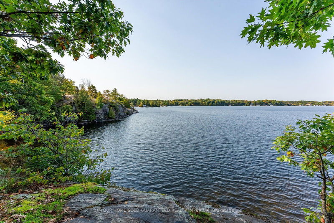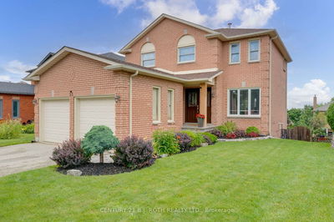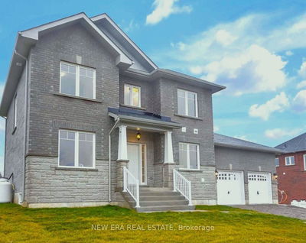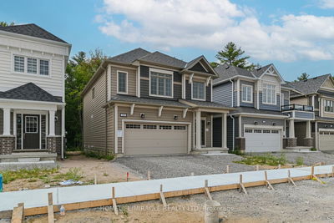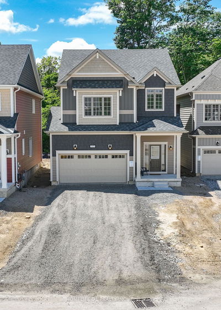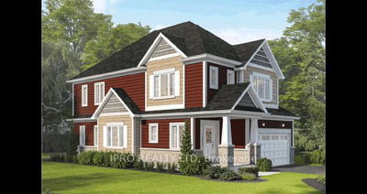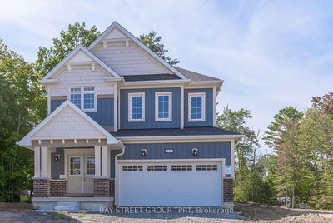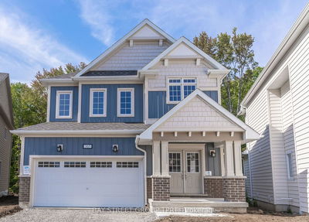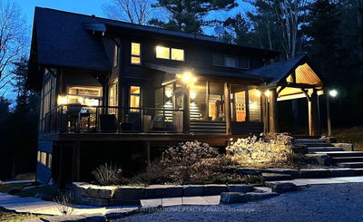Welcome to your dream home nestled in the picturesque Cedars at Brydon Bay! This beautiful Muskoka 3 model boasts 2030 sq ft of thoughtfully designed living space, blending modern comfort with elegant finishes. Enjoy 4 generously sized bedrooms and 3 well-appointed bathrooms, perfect for families and those who love to entertain. The main floor features soaring 9-foot ceilings, creating an airy and open atmosphere throughout the living areas. Cook and entertain in style with stunning granite countertops, ample cabinetry, and choose your own modern appliances that make meal preparation a delight. Gather around the floor-to-ceiling fireplace in the living room, providing a warm and inviting focal point for relaxation and social gatherings. Luxury vinyl flooring on the main level combines beauty with durability, while plush broadloom carpet upstairs adds a touch of comfort to your cozy bedrooms. You'll enjoy a tranquil environment with nearby access to the natural beauty of Muskoka, including lakes, parks, and recreational activities. Don't miss the opportunity to make this stunning house your new home!
详情
- 上市时间: Monday, October 07, 2024
- 城市: Gravenhurst
- 交叉路口: Evans Ave/ Wellington St.
- 详细地址: 430 Beechwood Forest Lane, Gravenhurst, P1P 0H8, Ontario, Canada
- 厨房: Open Concept, Granite Counter, Combined W/Dining
- 挂盘公司: Your Home Sold Guaranteed Realty Imperium - Disclaimer: The information contained in this listing has not been verified by Your Home Sold Guaranteed Realty Imperium and should be verified by the buyer.

