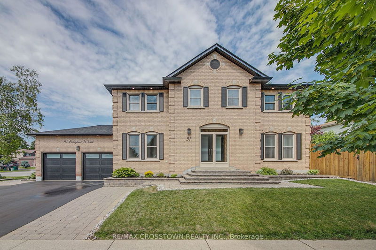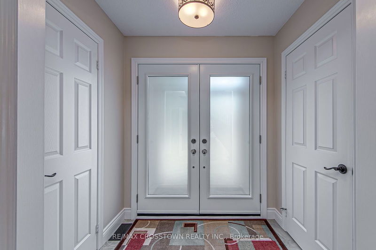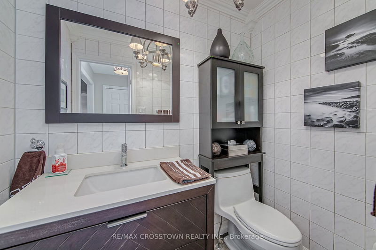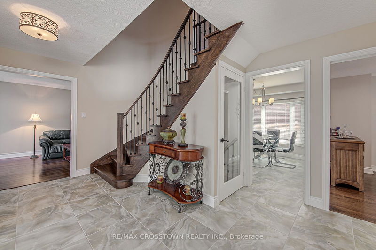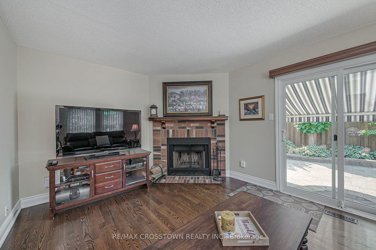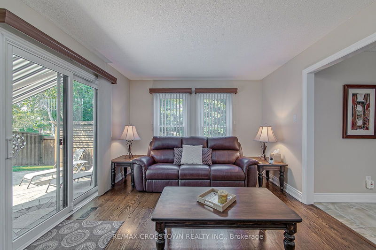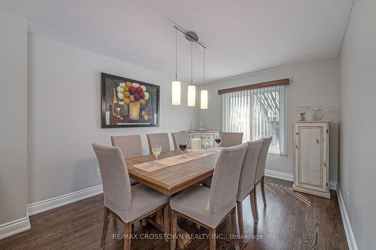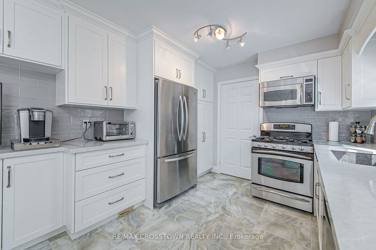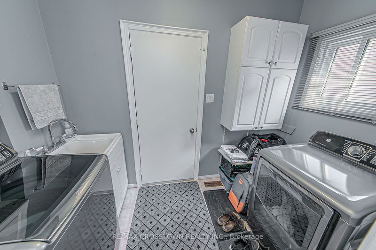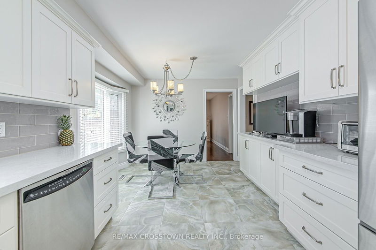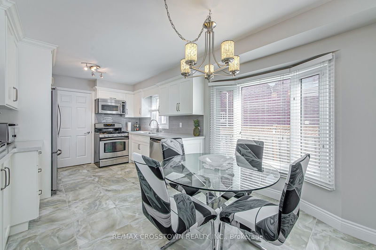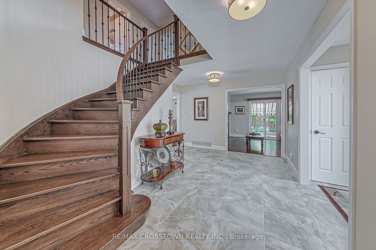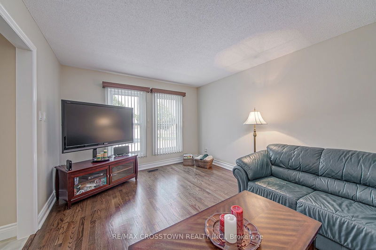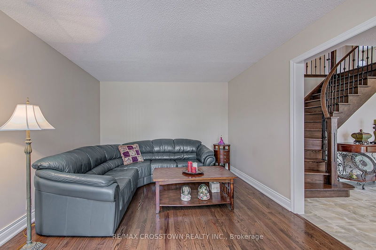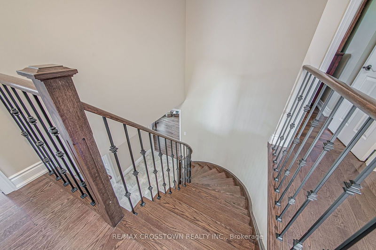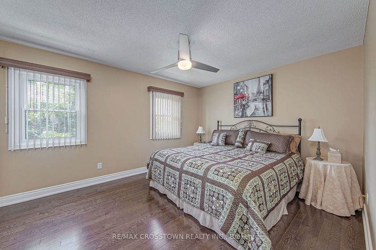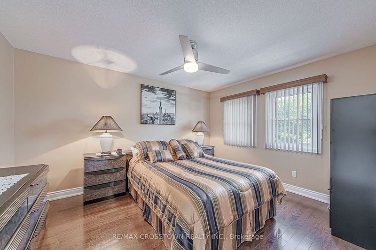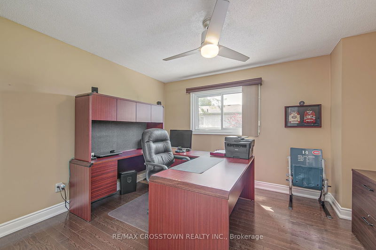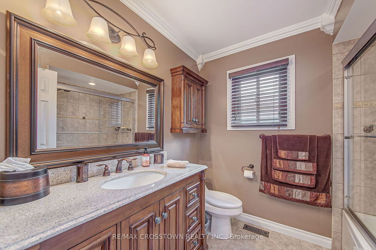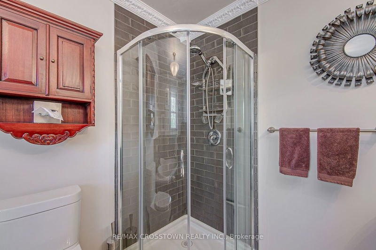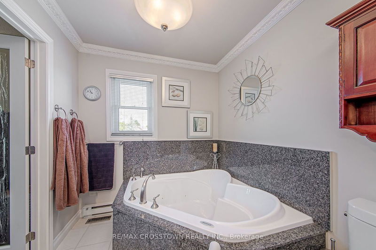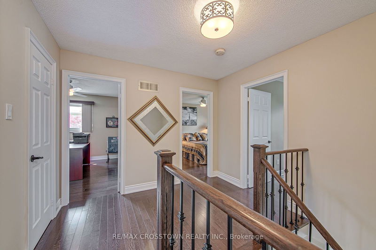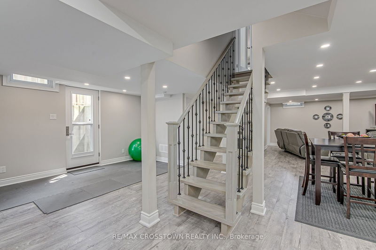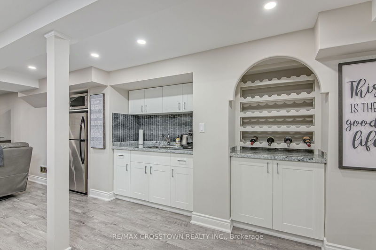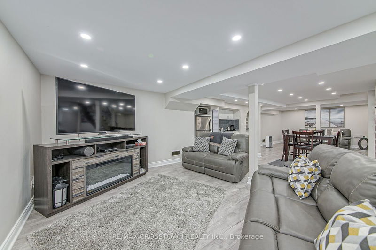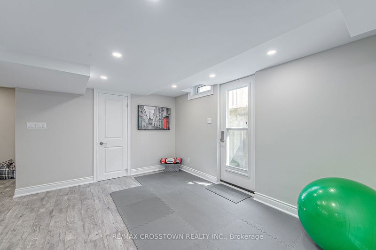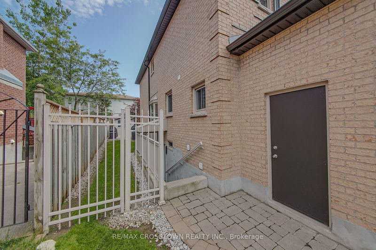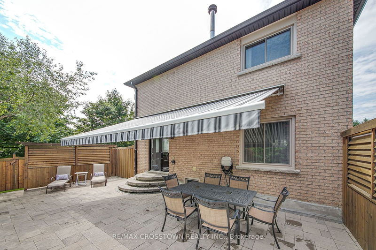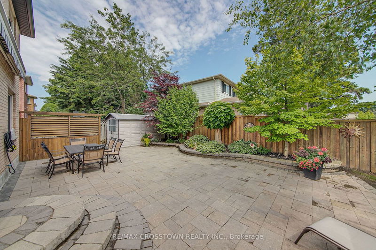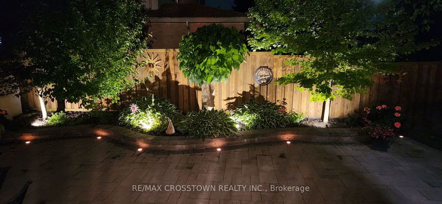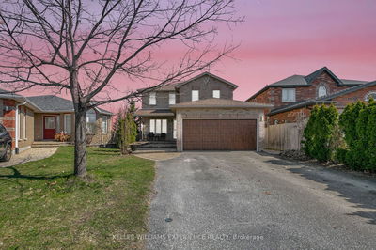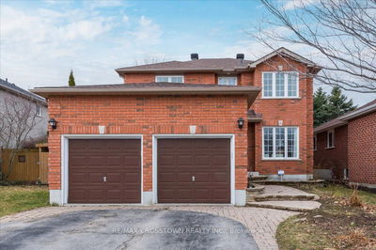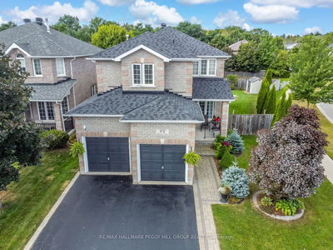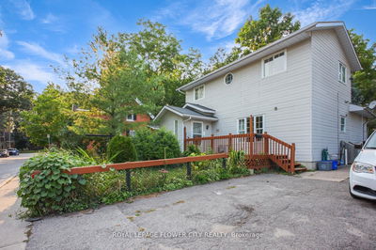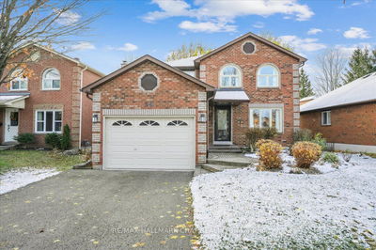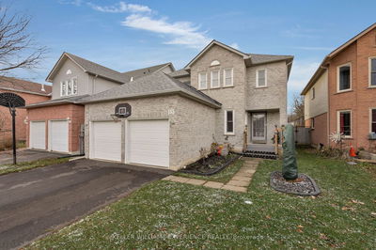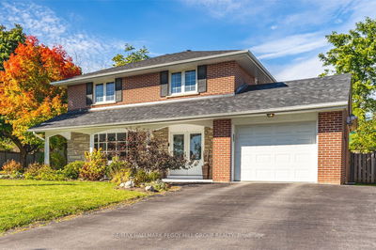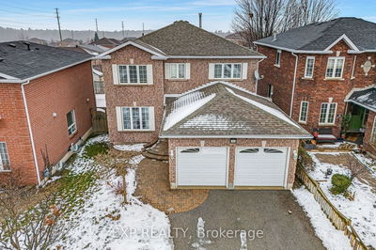Magnificent four bedroom, 3 1/2 bath home with almost 4000 ft. of total finished space. Hardwood and ceramic floors throughout (Laminate on lower level). Parking for six cars in double garage and newly paved driveway. Newer roof, furnace, garage, sliding patio and front doors. Immaculately maintained home, conveniently located just steps from Bayfield St./Georgian Mall. Main floor Family Room features wood burning fireplace. There is a Separate living and Dining Room and the stairs are solid stained oak with upgraded metal pickets. The sparkling kitchen has been recently remodeled with all new stainless steel appliances. A total of four large bedrooms upstairs, including the huge master bedroom which features a beautifully remodeled 5-pce. ensuite (jetted tub).The professionally finished lower level can be easily in-lawed and includes a separate entrance and kitchenette. Water softener and reverse osmosis system Backyard oasis features a large retractable awning as well as professional landscaping and paver stones. Rough-in for back up generator. All blinds and drapes as well as upgraded light fixtures are included
详情
- 上市时间: Thursday, June 27, 2024
- 3D看房: View Virtual Tour for 51 livingstone Street W
- 城市: Barrie
- 社区: Sunnidale
- 交叉路口: Bayfield St. and Livingstone St. W.
- 详细地址: 51 livingstone Street W, Barrie, L4N 7J2, Ontario, Canada
- 客厅: Ground
- 厨房: Ceramic Back Splash, B/I Dishwasher
- 家庭房: Fireplace, Sliding Doors
- 挂盘公司: Re/Max Crosstown Realty Inc. - Disclaimer: The information contained in this listing has not been verified by Re/Max Crosstown Realty Inc. and should be verified by the buyer.


