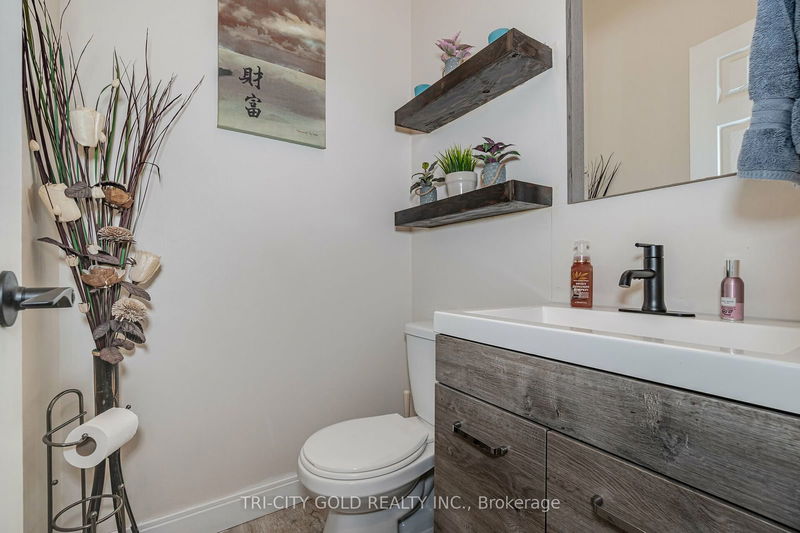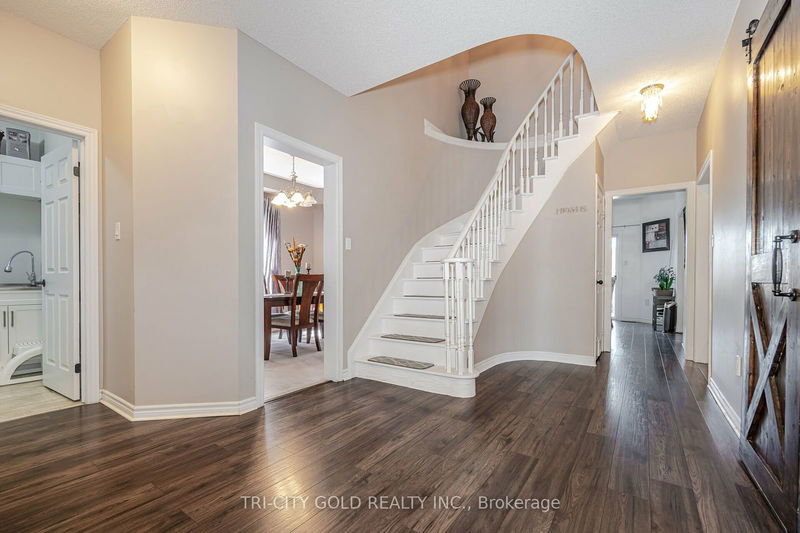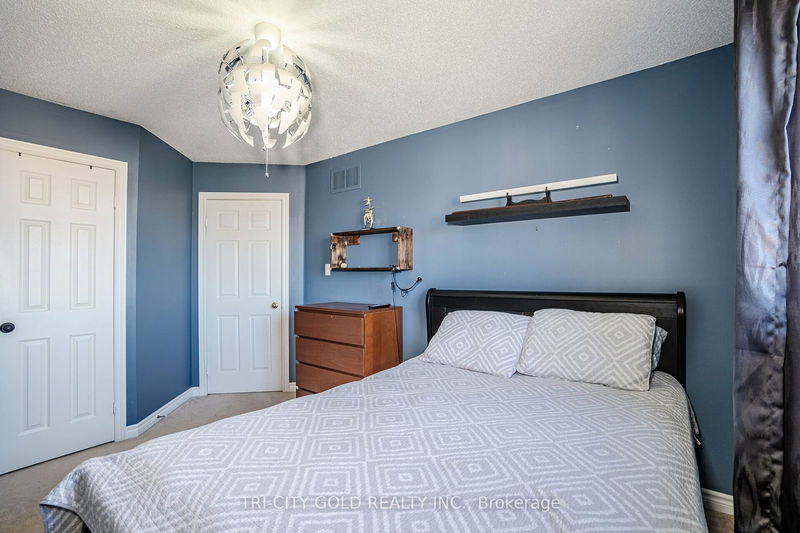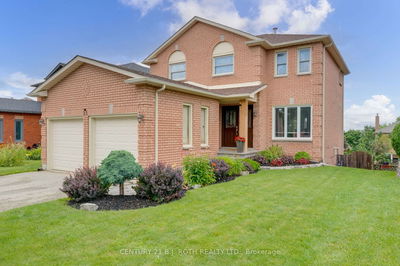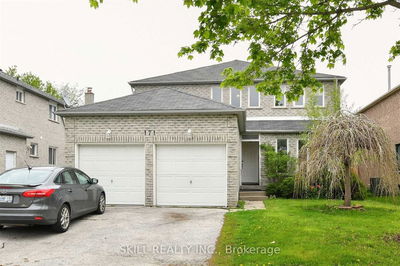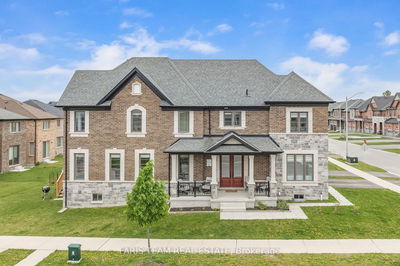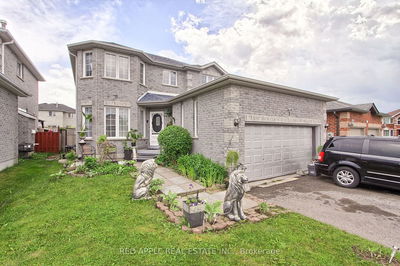Welcome to your dream home in the heart of Painswick South, Barrie! This stunning 4-bedroom residence boasts elegant 9-foot ceilings and a blend of hardwood and laminate flooring on the main level, creating a warm and inviting atmosphere. The main floor features a convenient laundry room with direct access to a spacious 2-car garage. The large, eat-in kitchen is a culinary enthusiast's delight, offering clear views and a walkout to an expansive 132' deep backyard. The yard includes a shed, garden, and gazebo, which are perfect for entertaining and providing ample space for gatherings and relaxation. Step into the sunken living room, where cozy family nights by the fireplace become cherished memories. The upper level is highlighted by a luxurious master suite complete with his and hers closets and an impressive 5-piece ensuite bath, offering a serene retreat. This home is move-in ready, ideal for anyone eager to settle in quickly and start making it their own. Don't miss the opportunity to call this beautiful property your home!
详情
- 上市时间: Friday, July 05, 2024
- 3D看房: View Virtual Tour for 121 Raymond Crescent
- 城市: Barrie
- 社区: Painswick South
- 交叉路口: Yonge St & Madelaine Dr
- 详细地址: 121 Raymond Crescent, Barrie, L4N 0X7, Ontario, Canada
- 客厅: Hardwood Floor
- 家庭房: Laminate, Fireplace
- 厨房: Laminate, Eat-In Kitchen, W/O To Yard
- 挂盘公司: Tri-City Gold Realty Inc. - Disclaimer: The information contained in this listing has not been verified by Tri-City Gold Realty Inc. and should be verified by the buyer.




