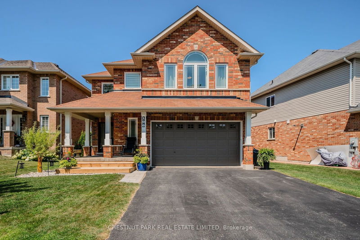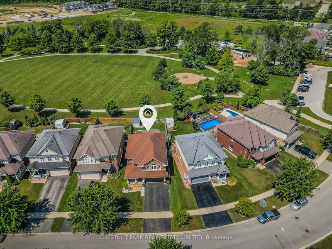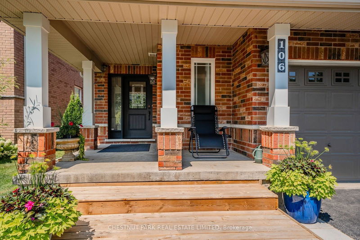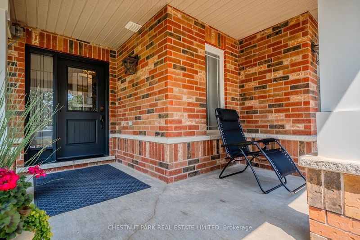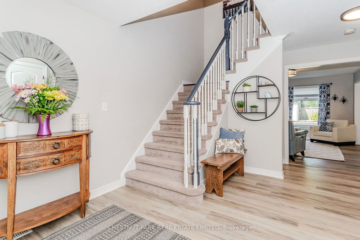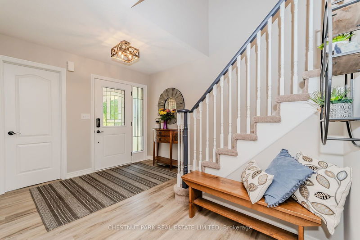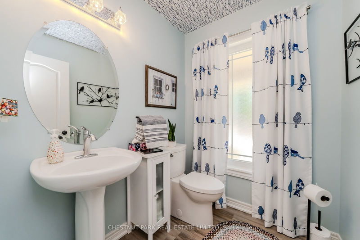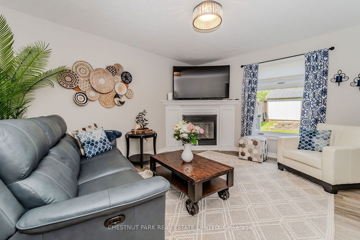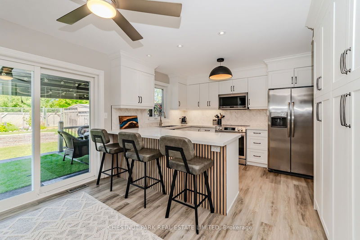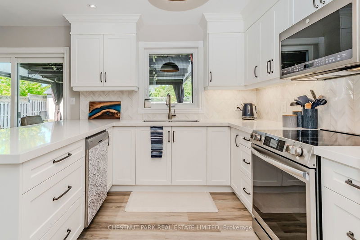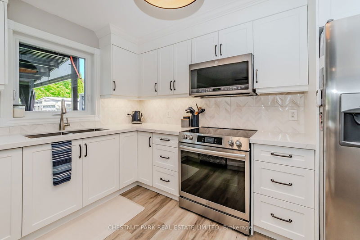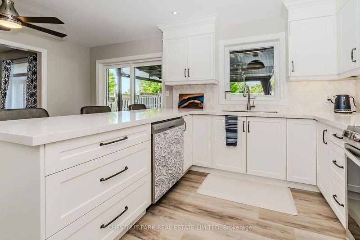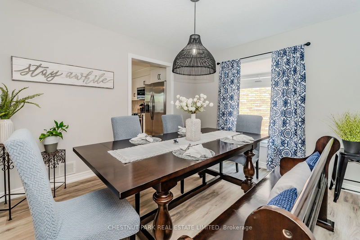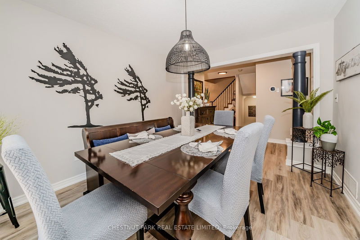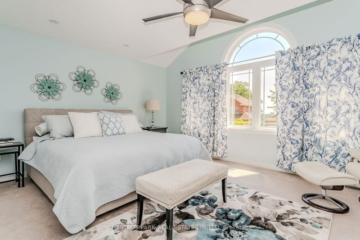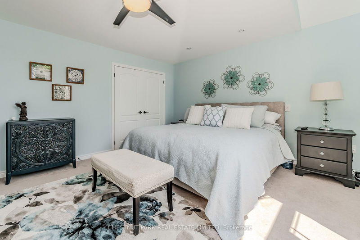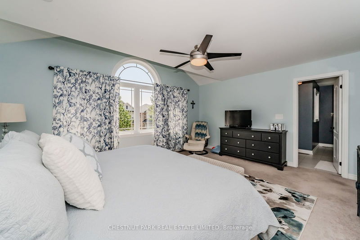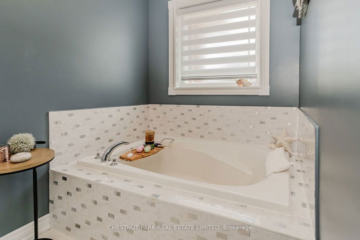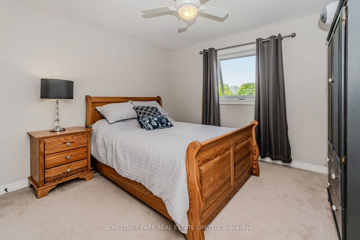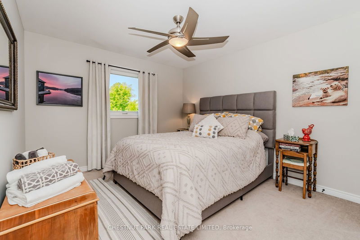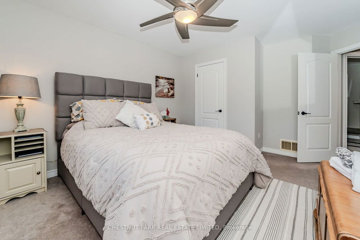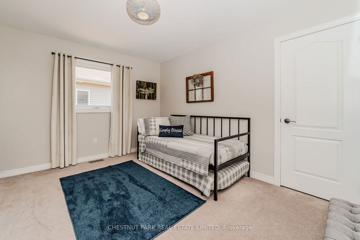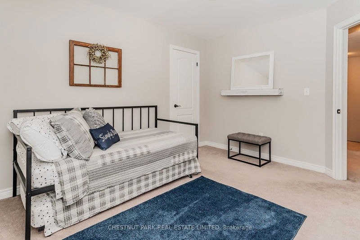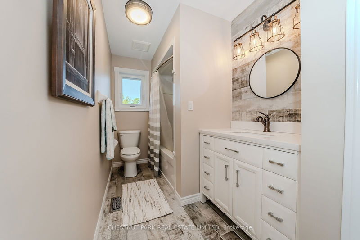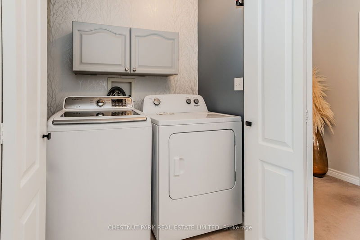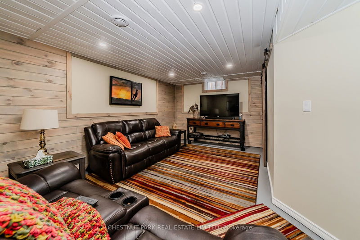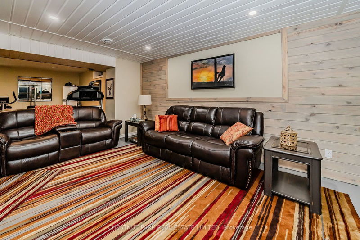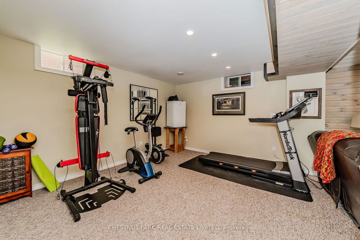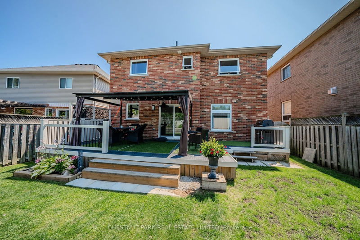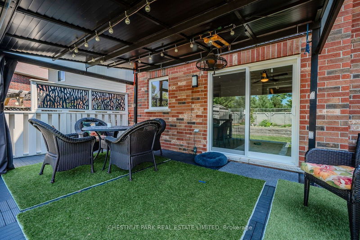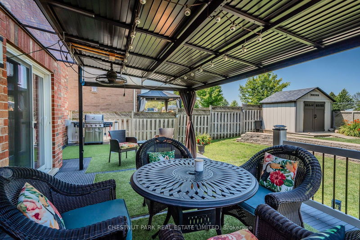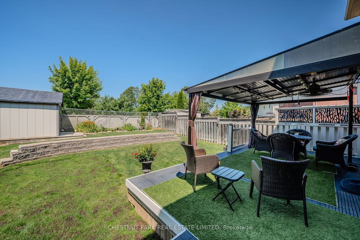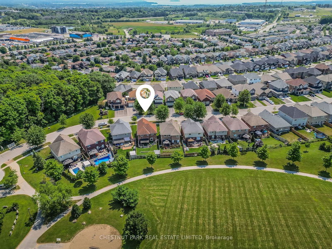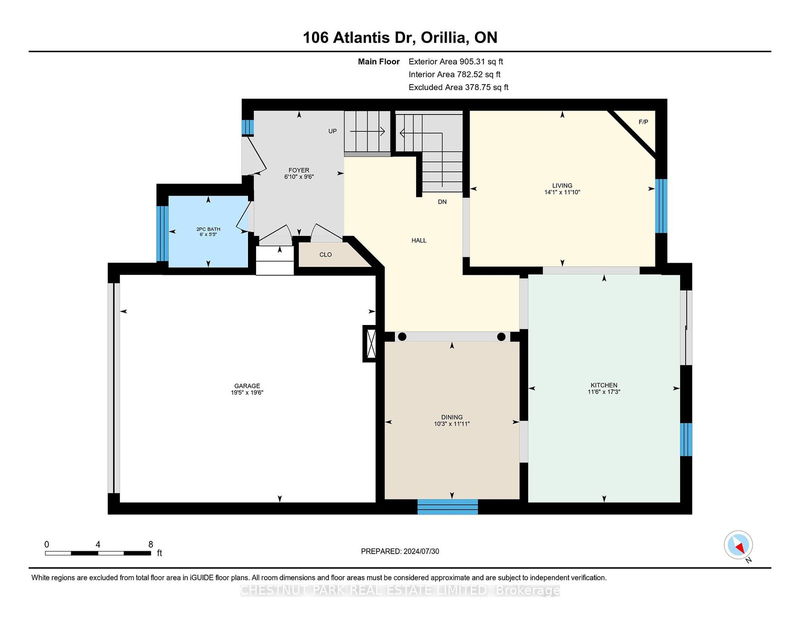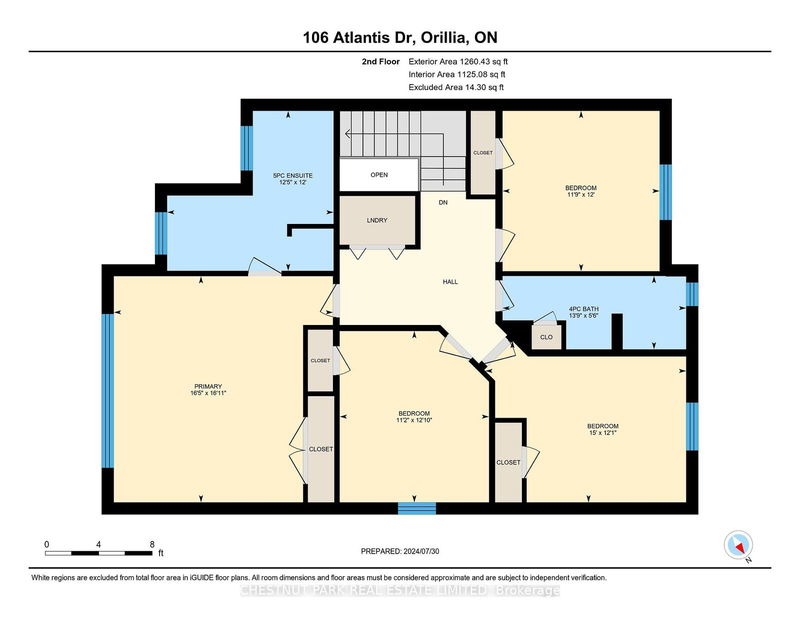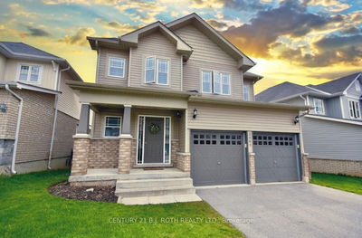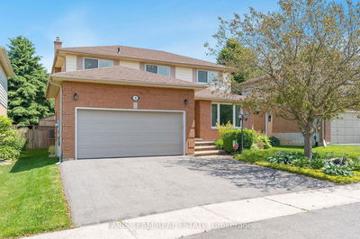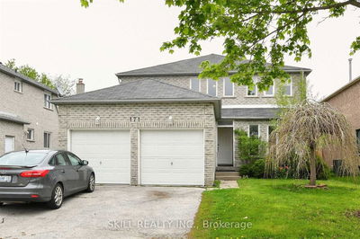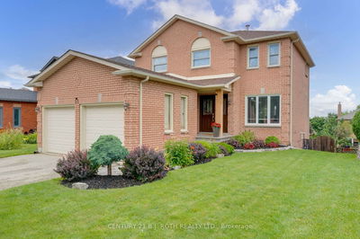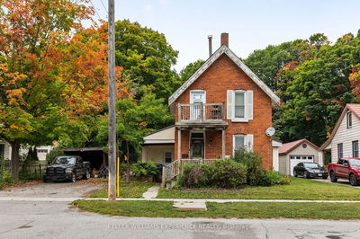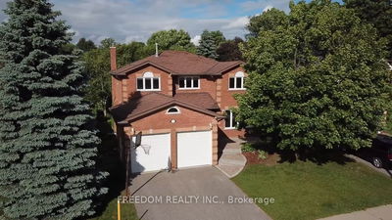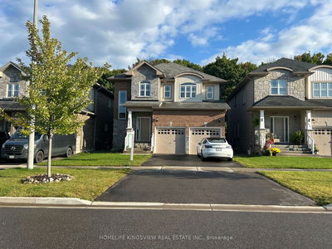Prepare to be immediately impressed with the level of finish and astute care 106 ATLANTIS DRIVE presents. Live on the Park in the thriving Westridge Development of Orillia. This beautiful all brick 4-bedroom, 3-bathroom family home has been renovated with precision offering a turn-key opportunity. The interactive main floor features many updates including a gorgeous custom kitchen with peninsula island, stainless steel appliances, custom cabinetry, stunning stone surfaces and designer flooring throughout the main level. The 2nd level boasts an oversized principal suite, complete with spa-like ensuite, with soaker tub, as well as 3 additional generous sized bedrooms, a main bathroom with heated floors and convenient laundry area. The finished basement features a large rec room and includes ample storage spaces. One of the most convenient and connected locations in Orillia with its proximity to shopping, schools, trails, golf, ski hills, OPP General headquarters and new detachment, Hwy 11.
详情
- 上市时间: Tuesday, August 06, 2024
- 3D看房: View Virtual Tour for 106 Atlantis Drive
- 城市: Orillia
- 社区: Orillia
- 详细地址: 106 Atlantis Drive, Orillia, L3V 0A8, Ontario, Canada
- 厨房: Stainless Steel Appl, Quartz Counter, O/Looks Backyard
- 家庭房: Gas Fireplace
- 挂盘公司: Chestnut Park Real Estate Limited - Disclaimer: The information contained in this listing has not been verified by Chestnut Park Real Estate Limited and should be verified by the buyer.

