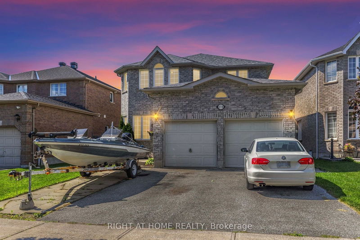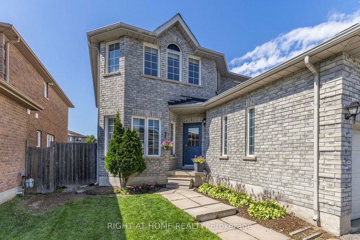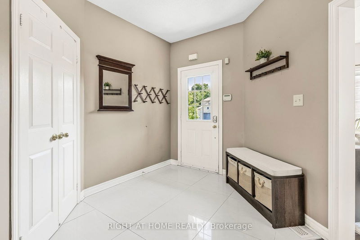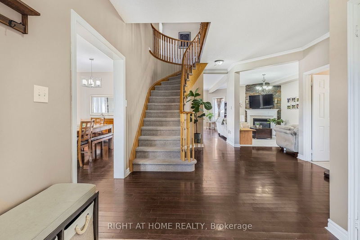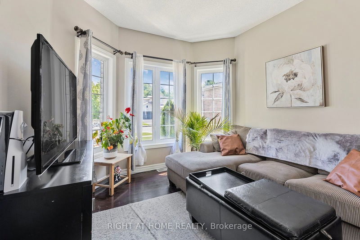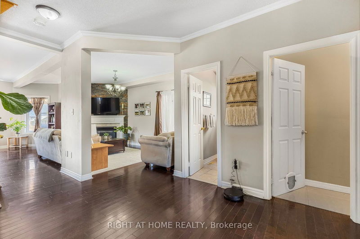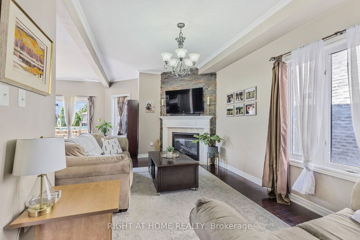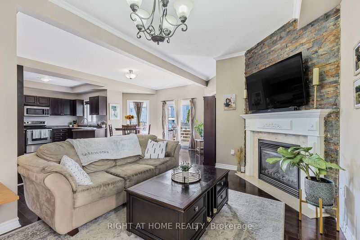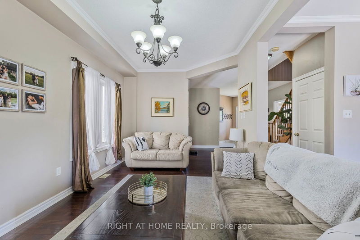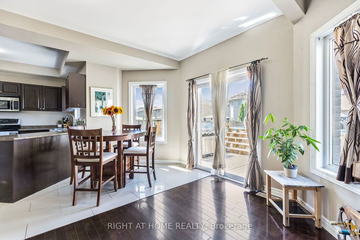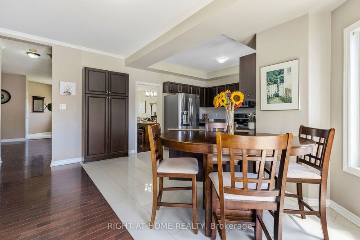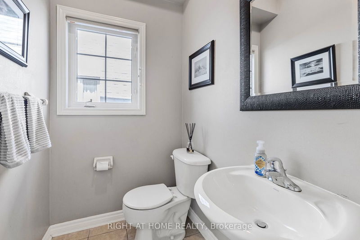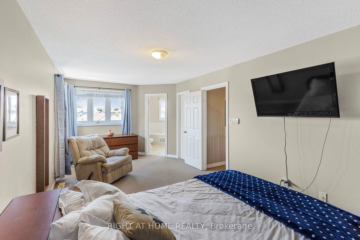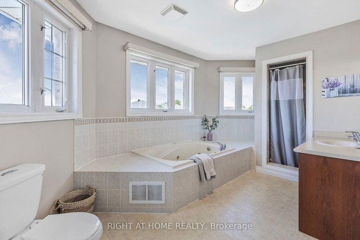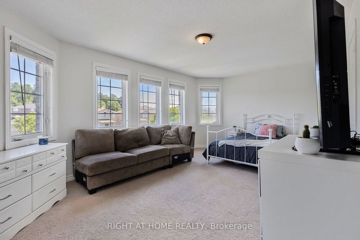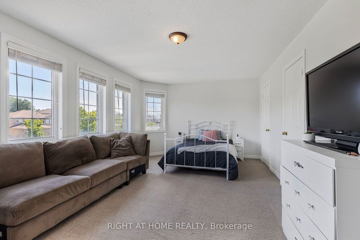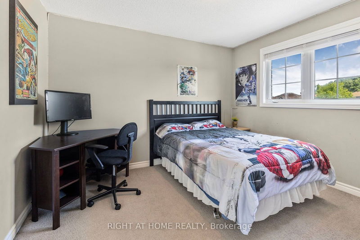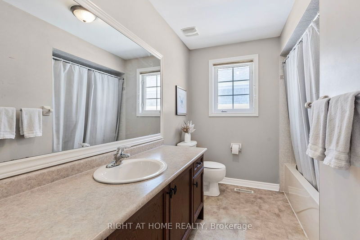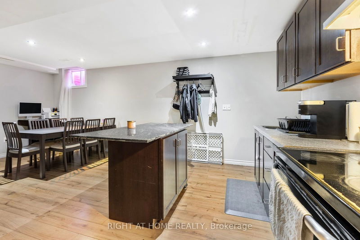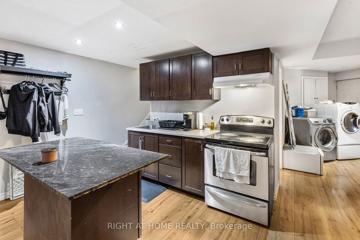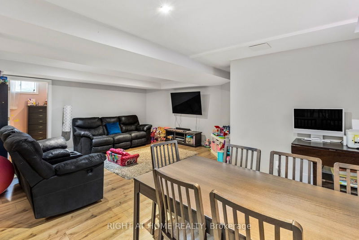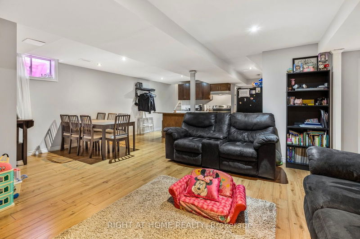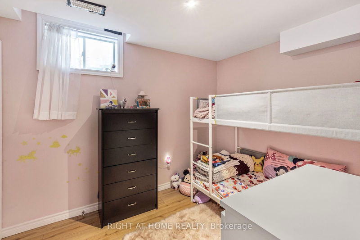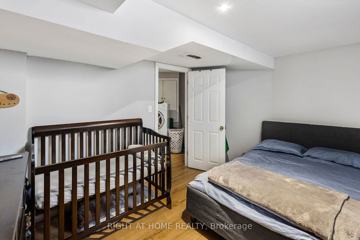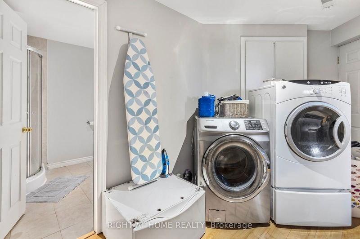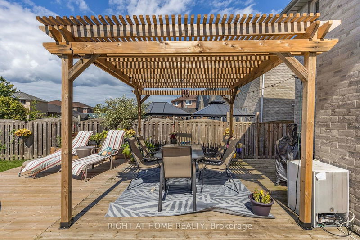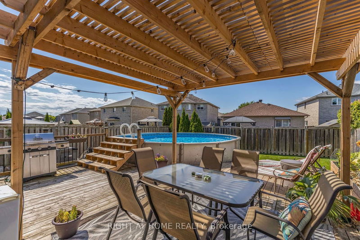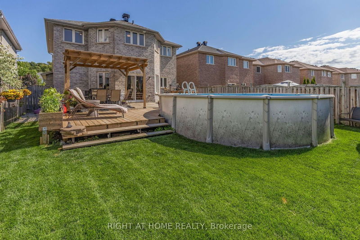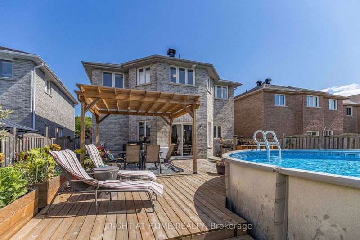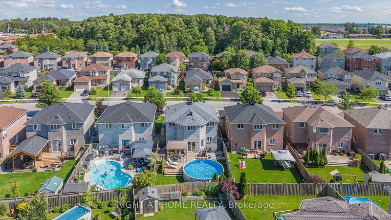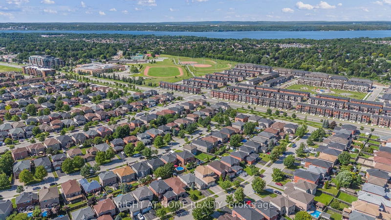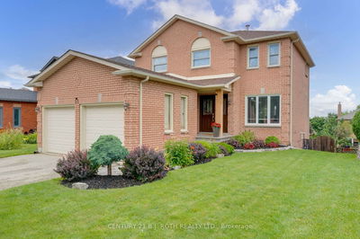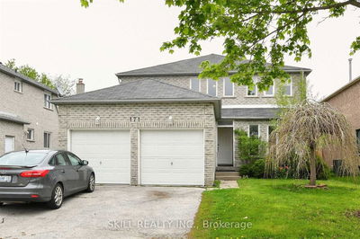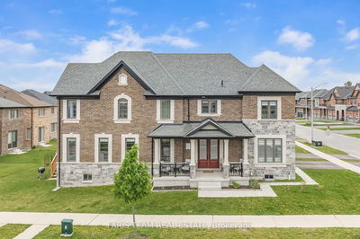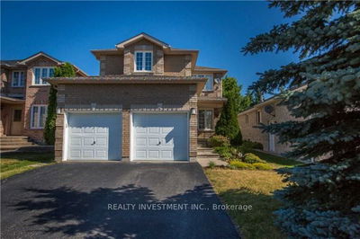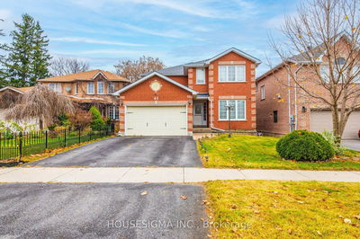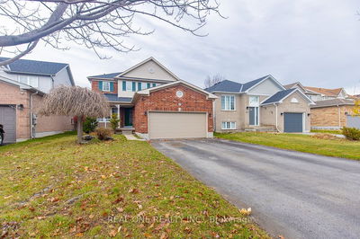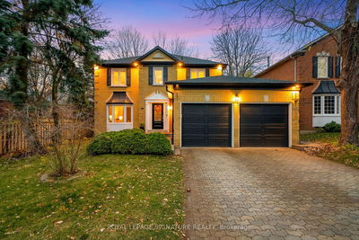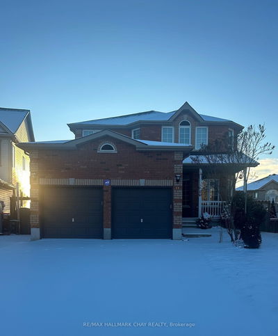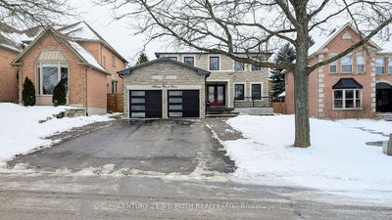Welcome to 270 Country Lane!! This lovely open-concept home in South Barrie is ideally located close to the GO Station, Lake Simcoe, walking trails, golf, shopping, and more. This property boasts a large family kitchen, a main floor family room, living room, dining room, and four spacious bedrooms. The hardwood flooring adds elegance, while a separate entrance leads to a beautiful, self-contained two-bedroom in-law suite, perfect for extended family, plus it's very own laundry. The backyard is a true oasis, featuring a deck, pergola, and an above-ground pool, making it perfect for families seeking a safe and serene environment. Children can play freely in this close-knit community with great neighbors. The open-concept floor plan creates an inviting and expansive living space, ideal for entertaining guests or enjoying quality family time. The large kitchen is a culinary enthusiast's dream, offering ample cabinetry, generous counter space, and a convenient breakfast bar. Step out to your fully fenced backyard, perfect for summer barbecues, gardening, or simply unwinding after a long day. The attractive curb appeal is enhanced by the brand new roof. There is a large driveway that can accommodate three vehicles, plus two in the garage, and ample garage storage on the mezzanines. Don't miss this opportunity to live in a home that combines comfort, convenience, and community. Schedule a viewing today and experience all that this South Barrie gem has to offer! 24 hours notice required.
详情
- 上市时间: Monday, July 29, 2024
- 3D看房: View Virtual Tour for 270 COUNTRY Lane
- 城市: Barrie
- 社区: Painswick South
- 交叉路口: YONGE & COUNTRY LANE
- 详细地址: 270 COUNTRY Lane, Barrie, L4N 0Y3, Ontario, Canada
- 厨房: Main
- 家庭房: Main
- 客厅: Main
- 厨房: Bsmt
- 客厅: Bsmt
- 挂盘公司: Right At Home Realty - Disclaimer: The information contained in this listing has not been verified by Right At Home Realty and should be verified by the buyer.

