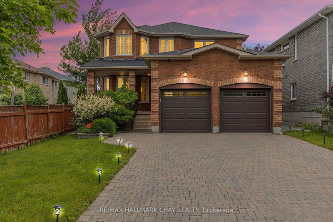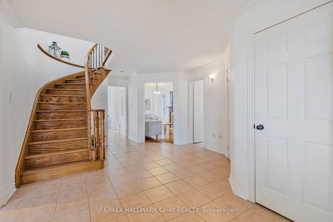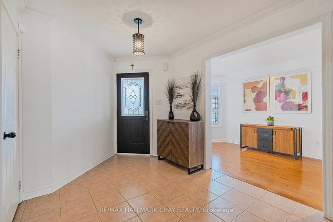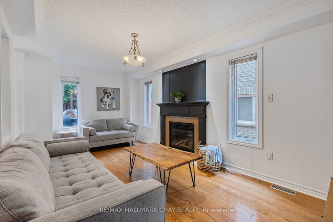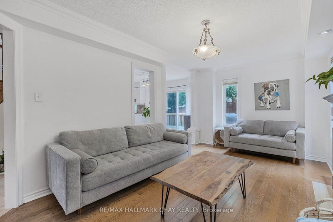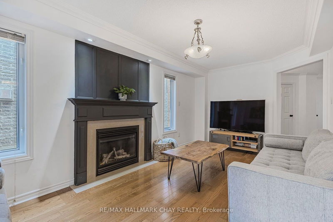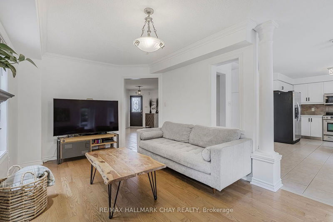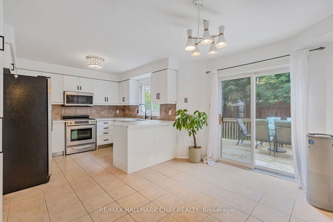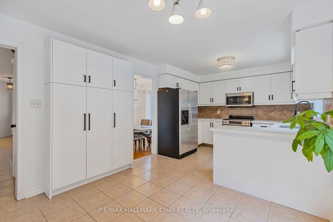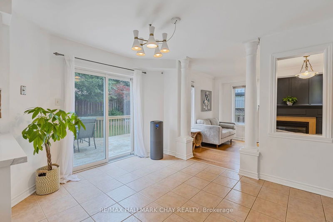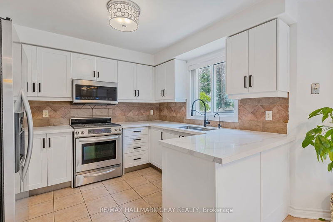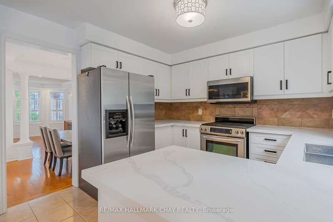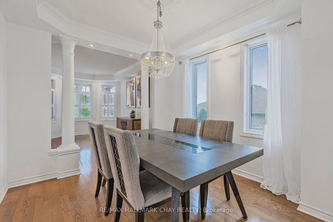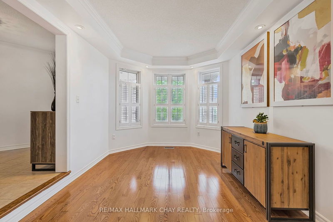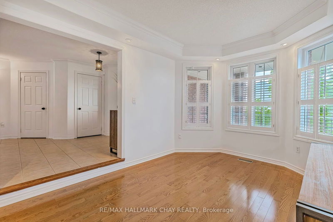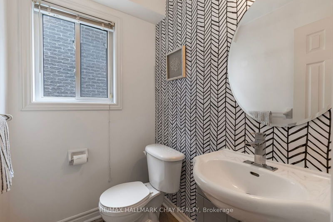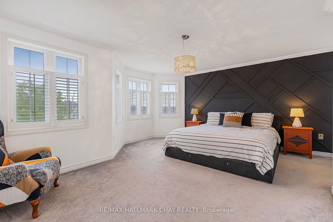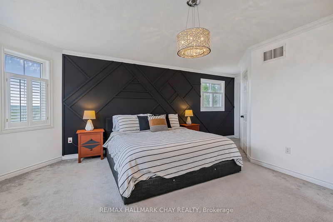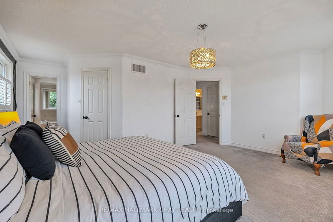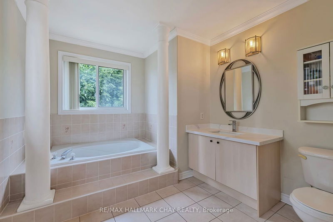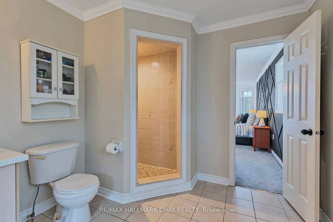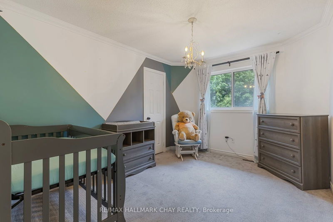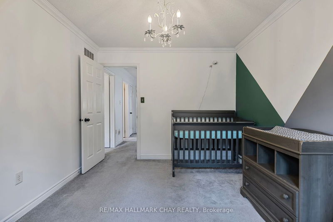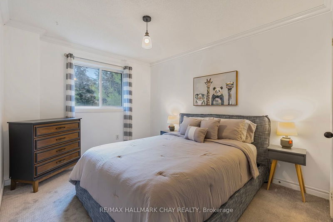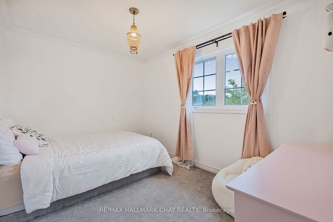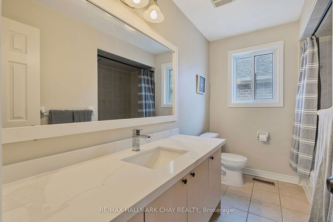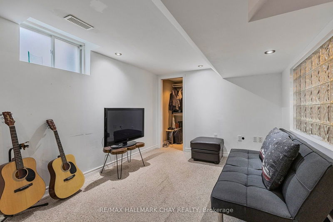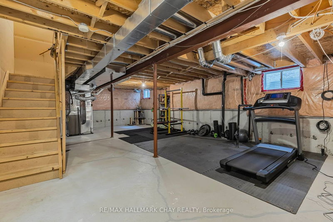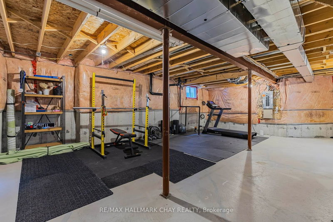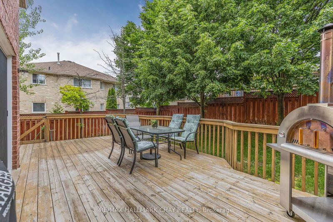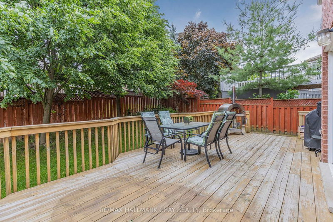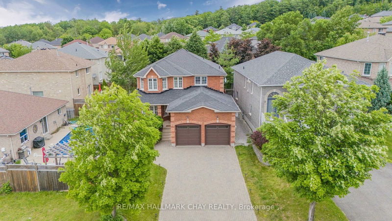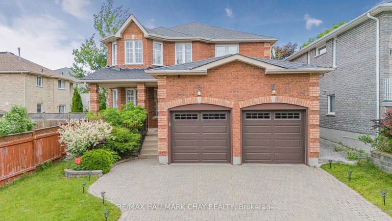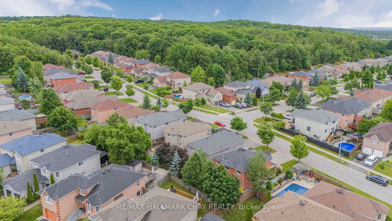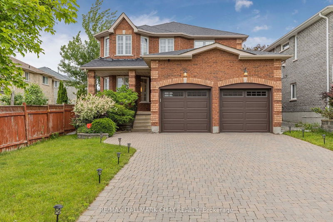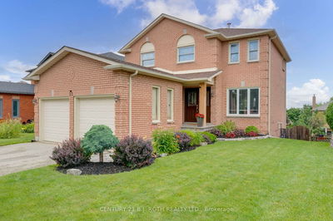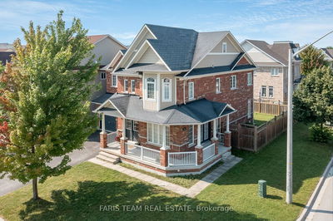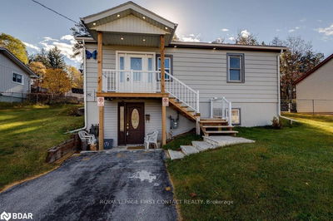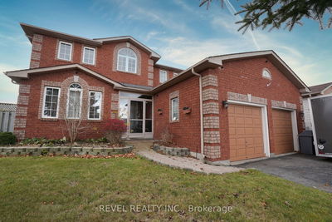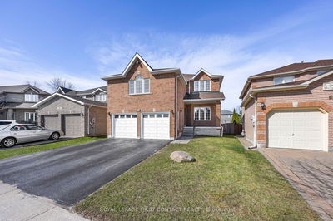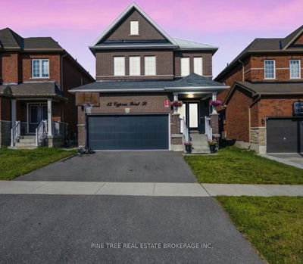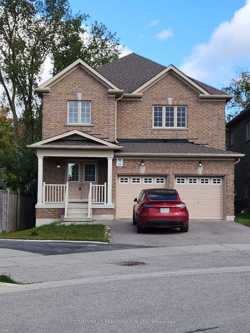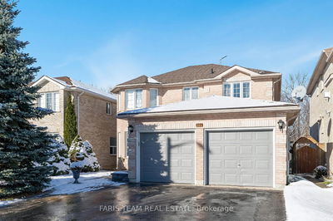Over 2300 Sq Ft finished, 4+1 bedrooms, 3 baths, Plenty of cosmetic updates including kitchen and bathrooms, incredibly well maintained, mechanically sound, all situated on a great lot, on a quiet family friendly street, in an outstanding neighbourhood in Ardagh, all for under $1M? No friends YOU"RE NOT DREAMING, this home actually exists and now is your opportunity to own it! This outstanding all brick 2 storey situated in prime Ardagh Bluffs has everything you're looking for. Beautiful curb appeal with interlock driveway and well maintained grass and gardens. Spacious main floor layout with hardwood and tile throughout, formal living, dining ,and family room with gas fireplace. Updated eat in kitchen with white shaker cabinets, quartz counters, and stainless steel appliances. Main floor is rounded out by an updated 2 piece bath and large laundry room. Upstairs you will find 4 terrific size bedrooms including a huge primary with custom feature wall, walk-in closet, and updated 4 piece ensuite. The lower level has an additional bedroom and large unspoiled rec room perfect as is for a home gym or finish to your taste. The entire home exudes pride of ownership and stands out in what feels like a sea of poorly kept properties. Fantastic location in the heart of Ardagh - for all you outdoor enthusiasts access to over 17km of walking/hiking trails in the Ardagh bluffs is a 2 minute walk up Muir Dr. For all you Southbound commuters out there both highway 400 and Highway 27 access is less than 5 minutes away + you have plenty of options for your daily amenities such as grocery, shopping, and restaurants all close by.
详情
- 上市时间: Wednesday, June 12, 2024
- 3D看房: View Virtual Tour for 21 Muir Drive
- 城市: Barrie
- 社区: Ardagh
- 交叉路口: Ardagh to Grant's Way to Muir to Sign
- 详细地址: 21 Muir Drive, Barrie, L4N 0J1, Ontario, Canada
- 客厅: Main
- 家庭房: Main
- 厨房: Main
- 挂盘公司: Re/Max Hallmark Chay Realty - Disclaimer: The information contained in this listing has not been verified by Re/Max Hallmark Chay Realty and should be verified by the buyer.

