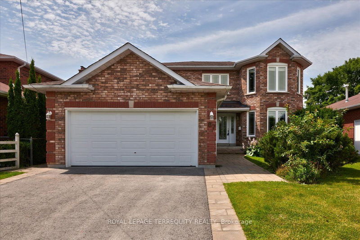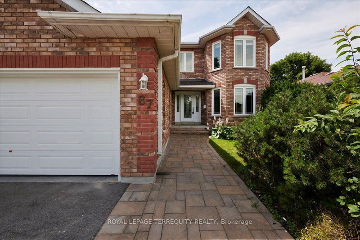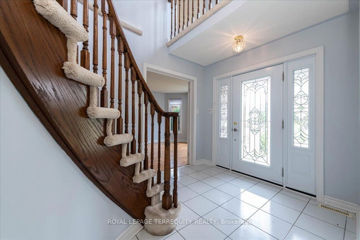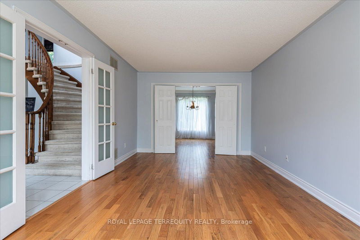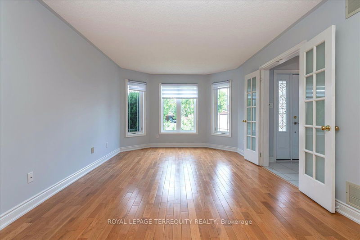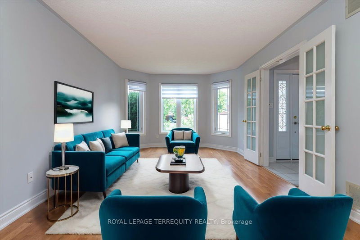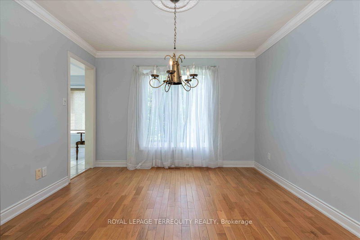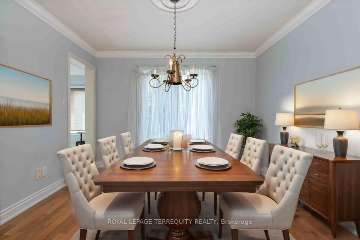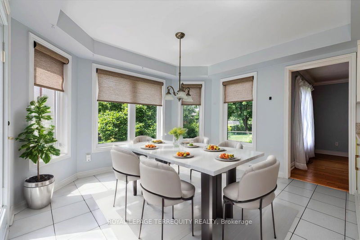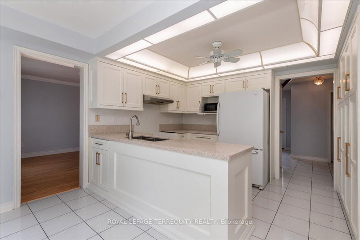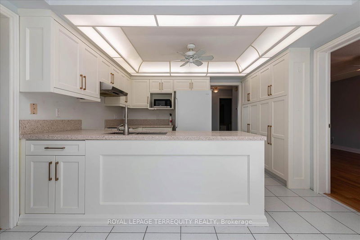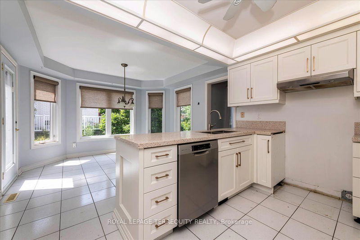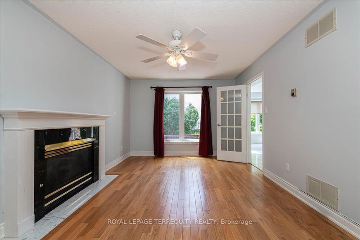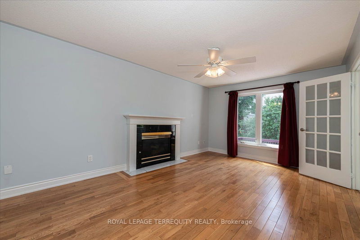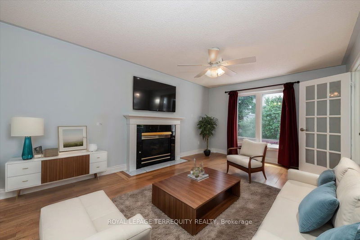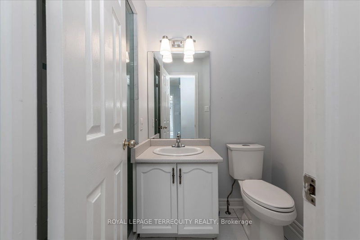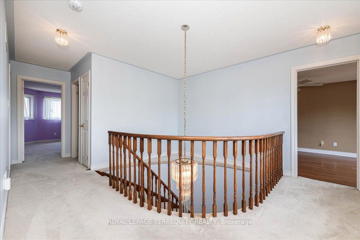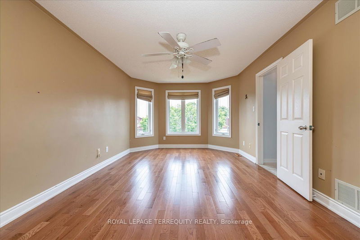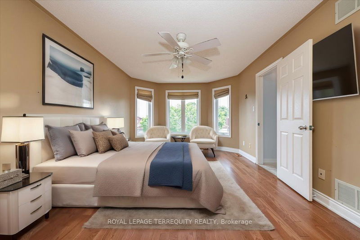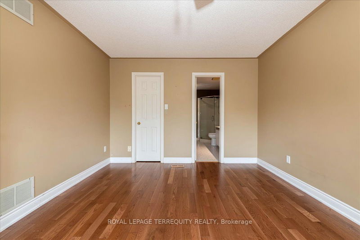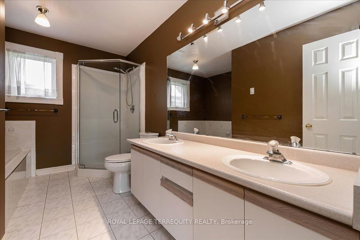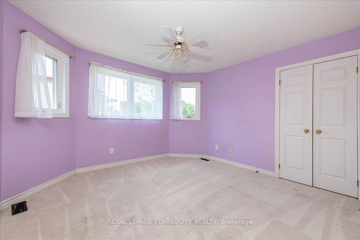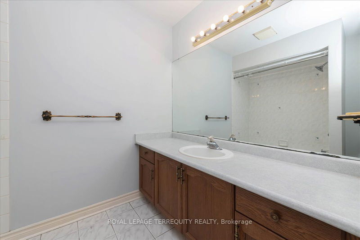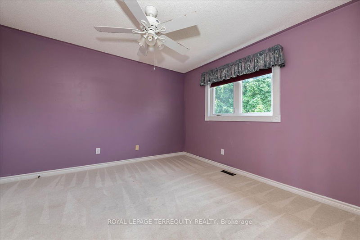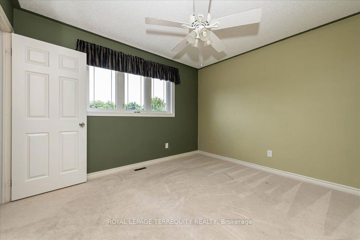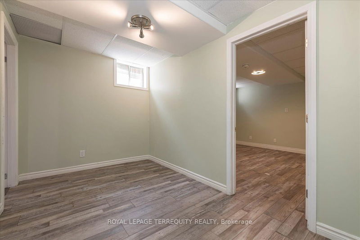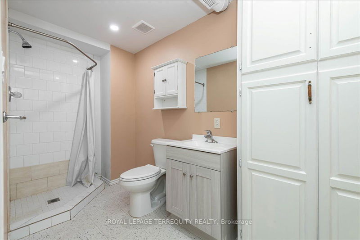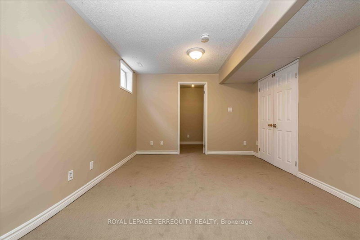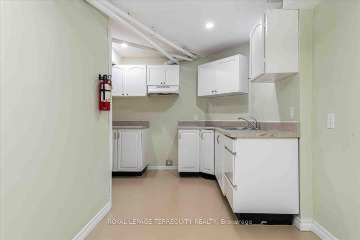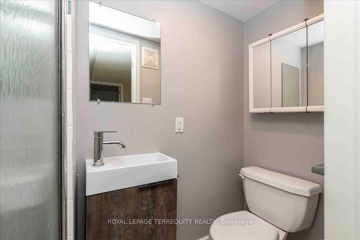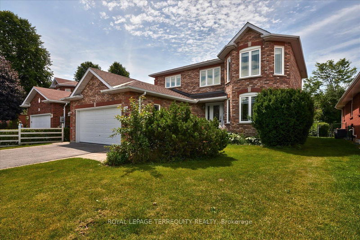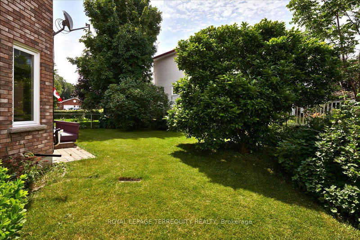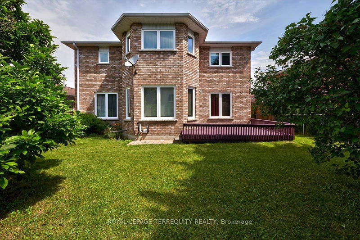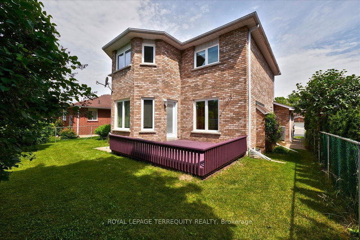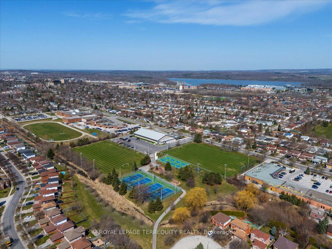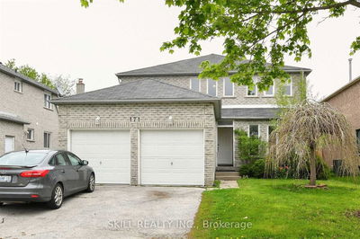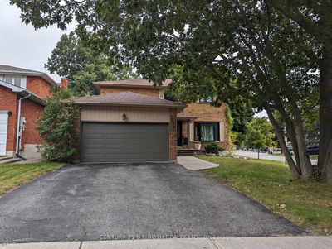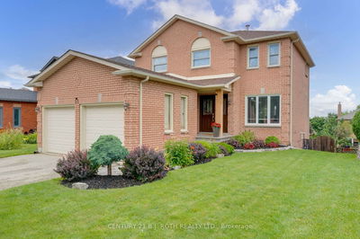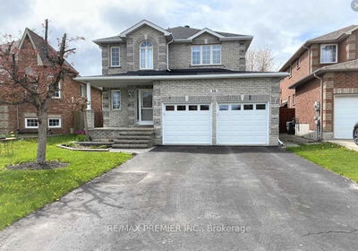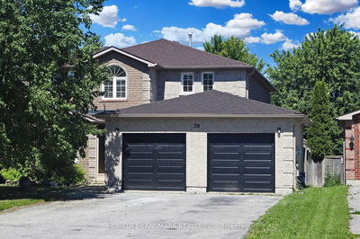Property Virtually Staged ***Welcome Home*** This stunning detached home offers spacious living with 4 generously sized bedrooms and a beautifully finished basement, perfect for family gatherings and entertaining guests. Step inside to discover an open-concept layout featuring a bright and airy living room, a modern kitchen with high-end appliances, and a cozy dining area. The main floor also boasts a convenient full 3 piece washroom and a stylish family room with large windows that fill the space with natural light. Upstairs, the primary suite is a true retreat with a luxurious ensuite bathroom and ample closet space. Three additional bedrooms provide plenty of room for family, guests, or a home office, all serviced by a well-appointed main bathroom. The fully finished basement is a versatile space, ideal for a recreation room, home gym, or additional living quarters. It includes a spacious living area, 2 bedrooms, a den, 2 full bathrooms, and plenty of storage options. Outside, the property features a beautifully landscaped yard, a private patio for outdoor dining, and a detached garage. Located in a desirable neighborhood, this home is close to schools, parks, shopping, and easy access to major highways. Don't miss the opportunity to make 87 Arthur Ave your new home and experience the best of Barrie
详情
- 上市时间: Friday, August 02, 2024
- 城市: Barrie
- 社区: Grove East
- 交叉路口: Douglas Drive or Jones St to Arthur Avenue
- 客厅: Hardwood Floor
- 厨房: Eat-In Kitchen
- 家庭房: Fireplace
- 挂盘公司: Royal Lepage Terrequity Realty - Disclaimer: The information contained in this listing has not been verified by Royal Lepage Terrequity Realty and should be verified by the buyer.

