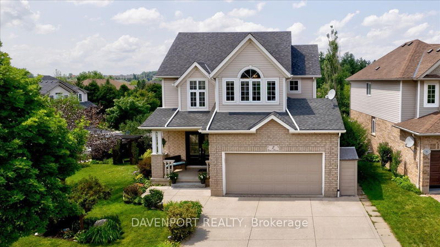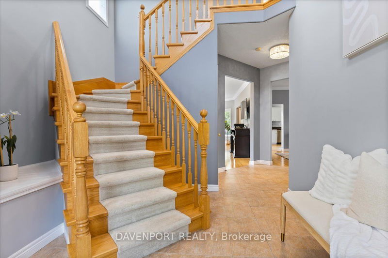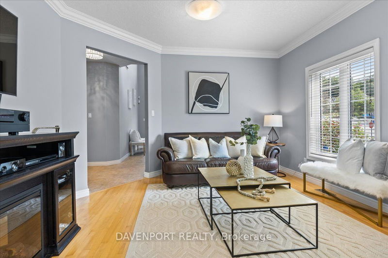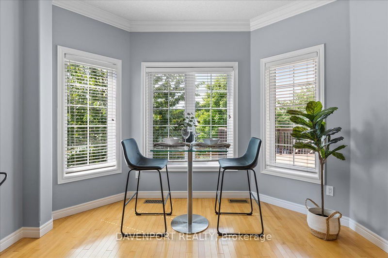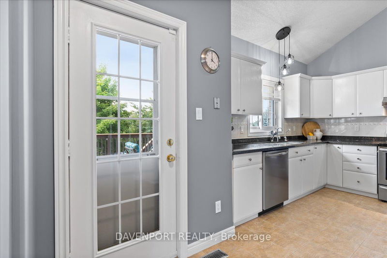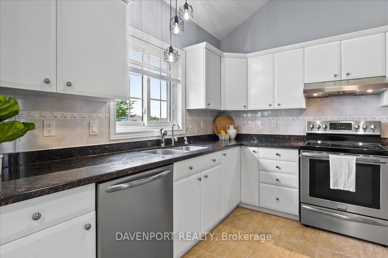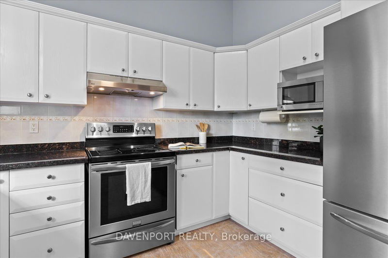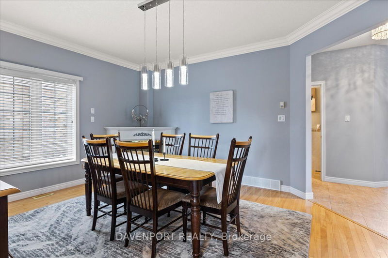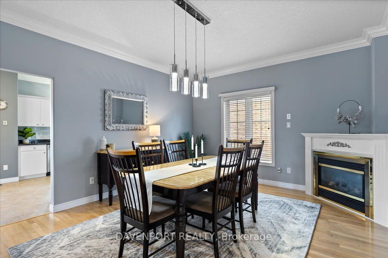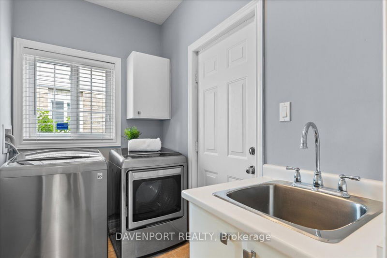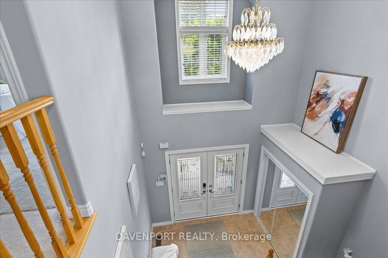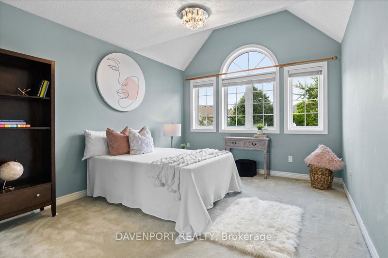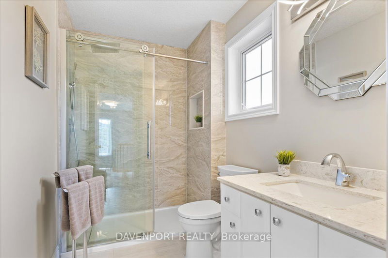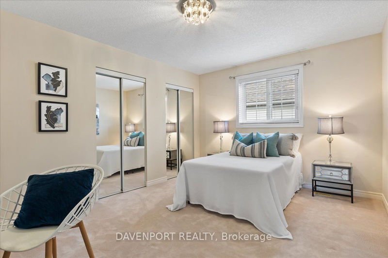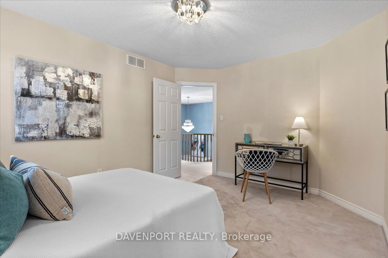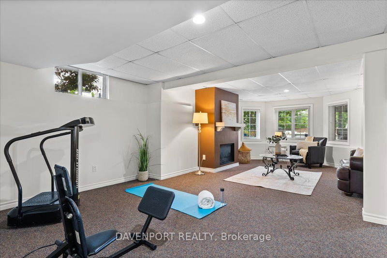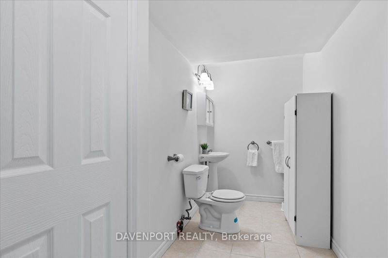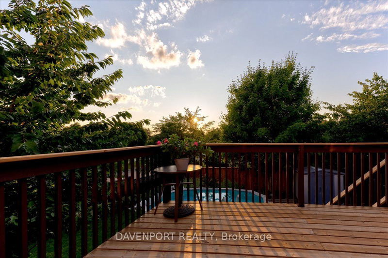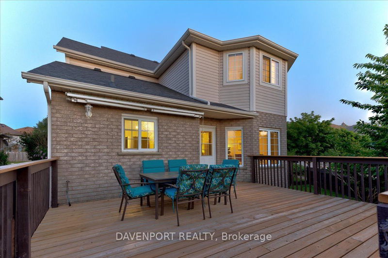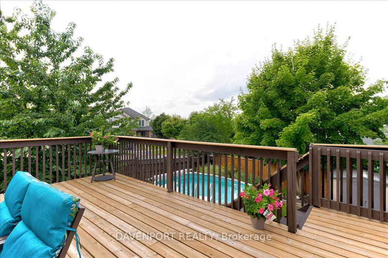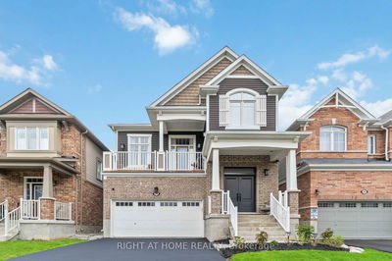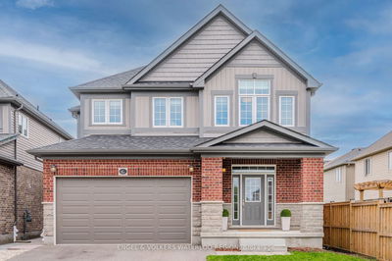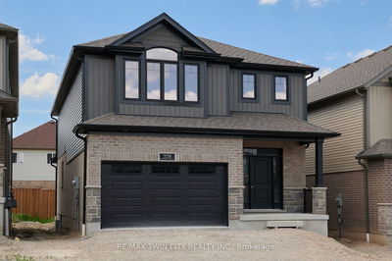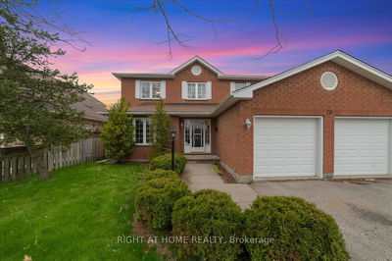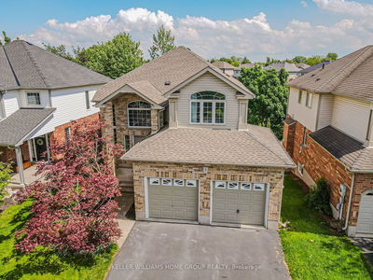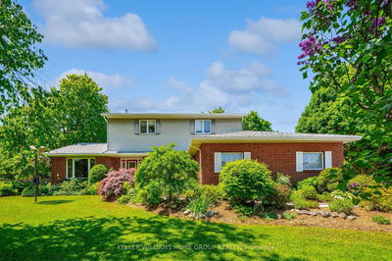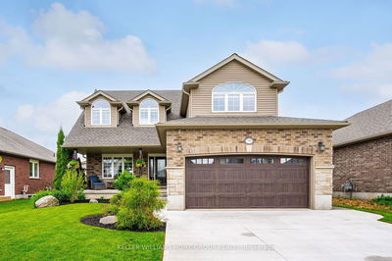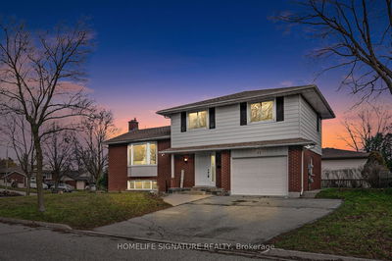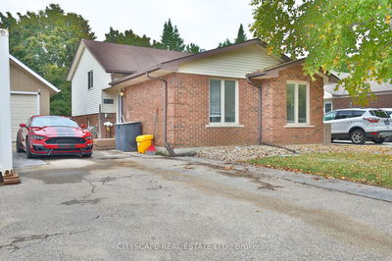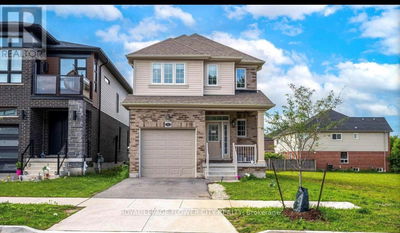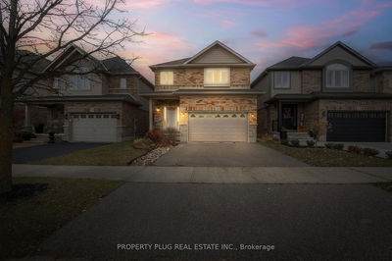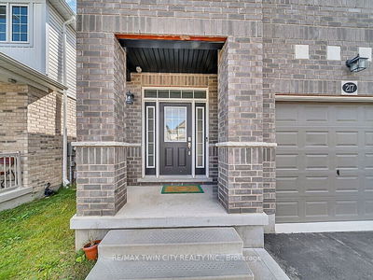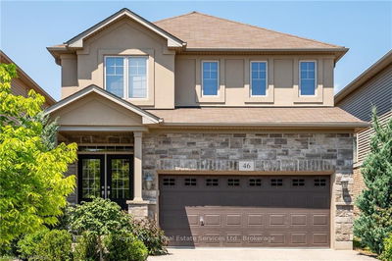Welcome to an exclusive retreat in Wyldwoods, Kitchenera haven of luxury, privacy, and convenience. This distinguished 2-storey residence offers unparalleled tranquility and is seconds away from Topper Woods Natural Area, blending serene surroundings with accessibility to nature trails. Step inside spacious foyer with a sweeping staircase and a grand cathedral ceiling, setting the tone for elegance. Throughout the main level, the open concept design with crown moulding, stylish Oak floors, and expansive windows. Enjoy the inviting gas fireplace on the main level, complemented by a gourmet kitchen under a soaring vaulted ceiling, perfect for entertaining. From the Kitchen, step onto a spacious deck with awning and enjoy meals and gathering with stunning views of the sunset. Upstairs, discover three large bedrooms, including a primary suite with a generous walk-in closet and a luxurious en-suite bathroom, ensuring private comfort and convenience. The fully finished walk-out basement features a large recreation room with a gas fireplace and a convenient 2-piece bathroom, easily convertible to a full bath, making it a great in-law suite potential. Outside, relax in a backyard paradise professionally landscaped with mature trees, including a delightful cherry tree. The fully fenced lot with three gates encompasses a Beachcomber hot tub, an above-ground heated saltwater pool. This home also boasts a 100 Ft Frontage with a lush front yard and includes a double car garage for your convenience. Impeccably upgraded and maintained, this residence offers unparalleled luxury in a prime location. Enjoy breathtaking sunsets from your deck or take serene nature walks. It's time to experience the epitome of sophistication in the stunning community. Prime location with easy access to top-rated schools, distinguished college and universities, upscale shopping, parks, and the 401. Schedule your private showing today and embrace a lifestyle of refined comfort and leisure!
详情
- 上市时间: Thursday, July 18, 2024
- 3D看房: View Virtual Tour for 2 Crest Haven Street
- 城市: Kitchener
- 交叉路口: Forest Edge to Crest Haven
- 详细地址: 2 Crest Haven Street, 厨房er, N2P 2L8, Ontario, Canada
- 家庭房: Ground
- 厨房: Ground
- 挂盘公司: Davenport Realty - Disclaimer: The information contained in this listing has not been verified by Davenport Realty and should be verified by the buyer.

