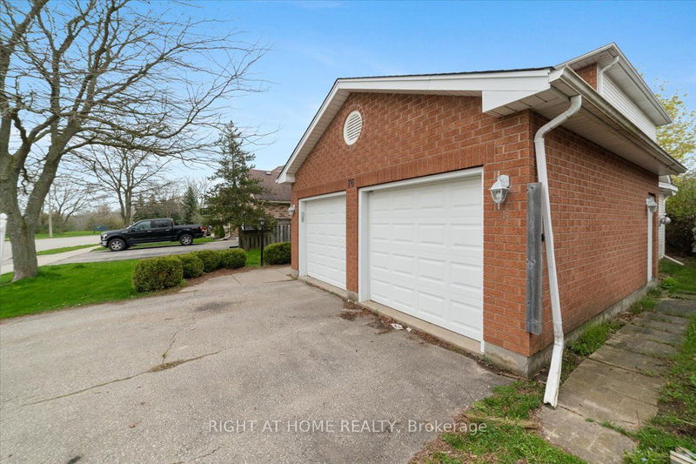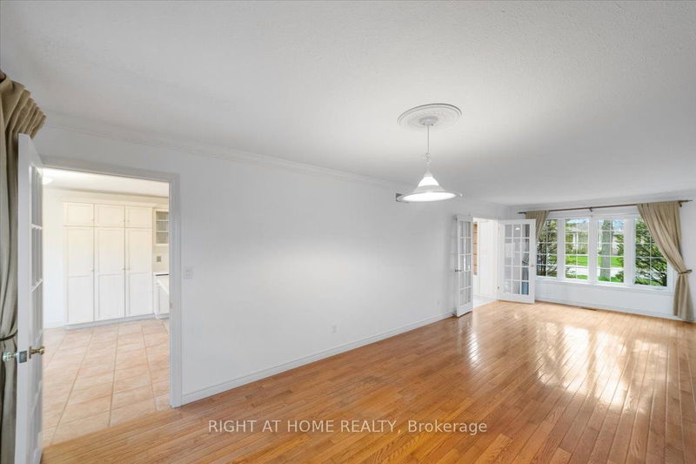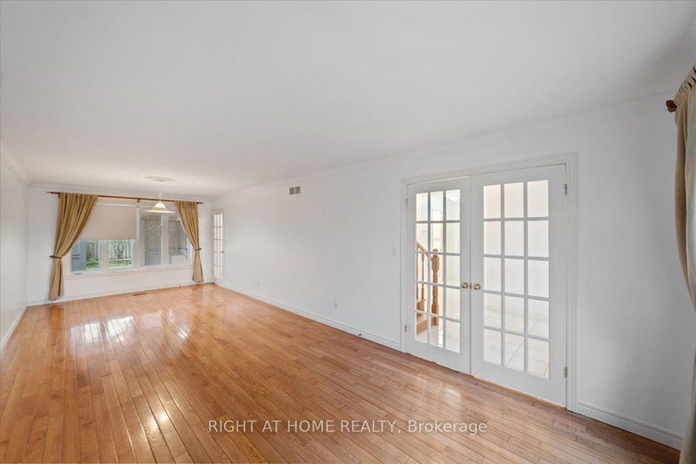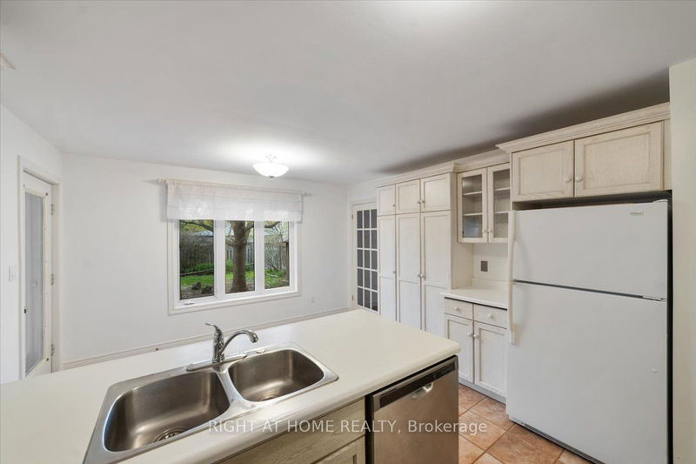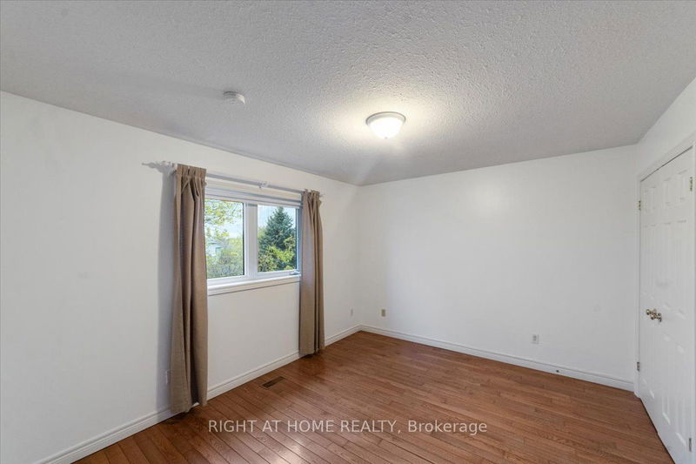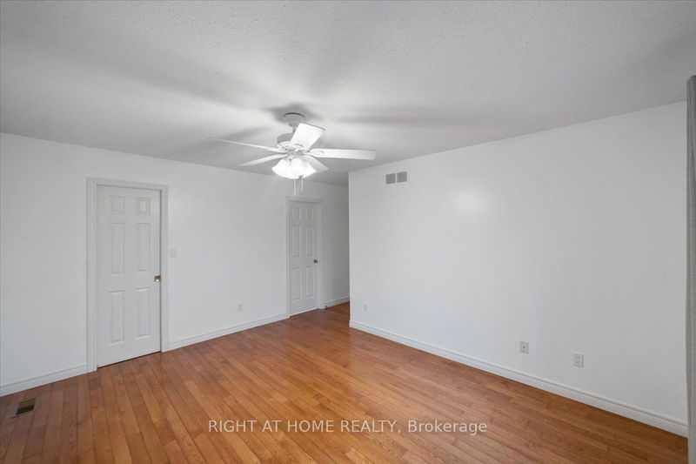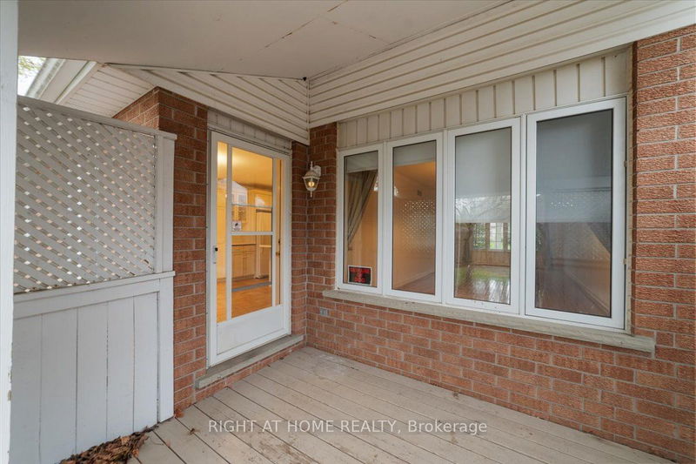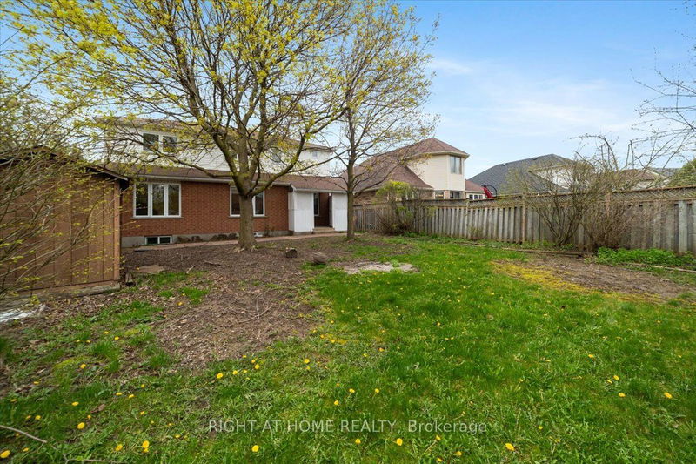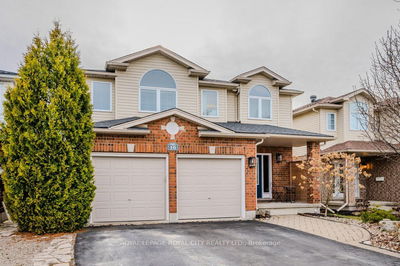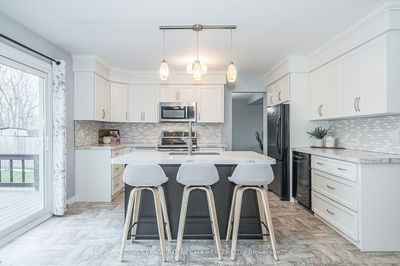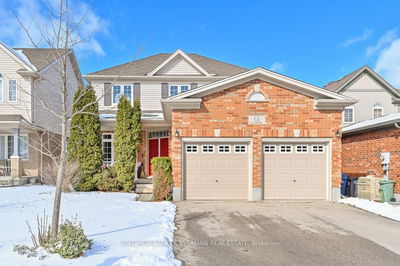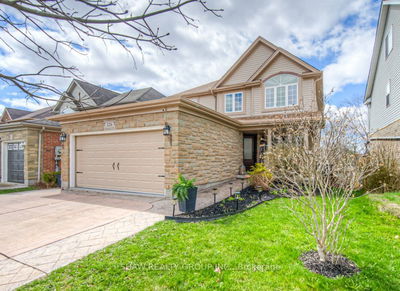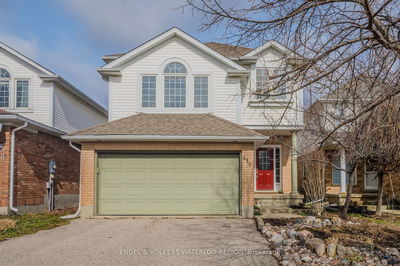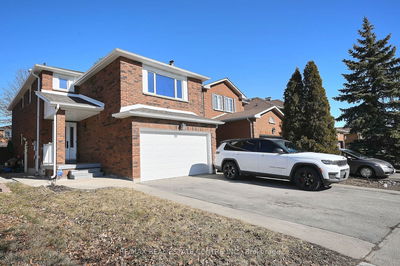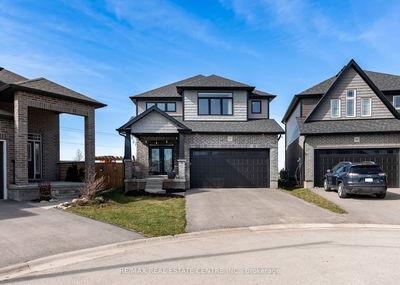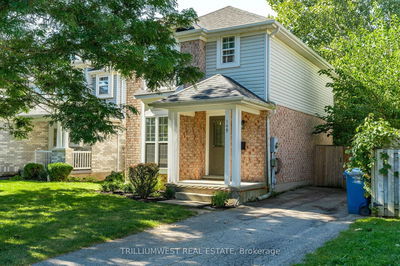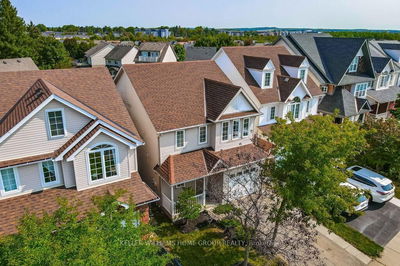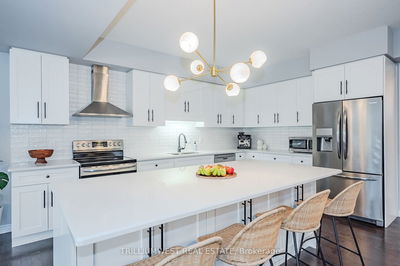A Beautiful 3+1 Bedroom All Brick Carpet Free Double Garage Home Located in the Heart of the Kortright Neighborhood For Sale! ! Built For Executives, Located in a Prestige, Upscale & Sought After Neighborhood in Guelph. Freshly Painted & Many Items Repaired and Replaced. Great Neighbors, House is Set Far Back From the Road. Fully Fenced with a Backyard Shed, Backyard Patio & Deck. Long Driveway & Garage Fits Total 6 Cars. Foyer is Wide Open to the Second Floor with a Double Coat Closet, Impress Your Guests! More Than Spacious Living & Dining Room, with a Separate Family Room with a Gas Fireplace. Kitchen Has an Abundance of Cabinets with a Wall Pantry. Breakfast Area Takes You Out to the Private & Sheltered Backyard Deck. Laundry & Powder Room are Conveniently Located Away from Living Areas on the Main Floor. Direct Entrance From Garage to Home & Garage Has Side Man Door Entrance. Backyard is Huge with Beautiful Mature Trees & Bushes. Solid Oak Staircase takes you Upstairs to 3 Bedrooms. The Master has a 4-Piece Ensuite with Stand-Up Shower & Bathtub & Huge Walk-in Closet, The Second Bedroom Has Two- Double Door Closets! Third Bedroom is Spacious with an Oversized Closet. The Basement Finished with two Huge Rooms, One Can Easily be Used as a Bedroom! Cold Storage Room, Large Unfinished Area, And Closet Underneath Stairs Provides An Abundance of Space for Storage. Very Close to the Shell/Tim Horton's Plaza. In an Area with the Best Elementary & High Schools. Close to Hospital, Trails, Parks, Plazas & More. On the South Side of Guelph, Closer to Highway 401 & Highway 6.
详情
- 上市时间: Wednesday, May 01, 2024
- 3D看房: View Virtual Tour for 76 Kortright Road E
- 城市: Guelph
- 社区: Village
- 交叉路口: Gorden St & Kortright Rd E
- 详细地址: 76 Kortright Road E, Guelph, N1G 4N8, Ontario, Canada
- 客厅: Hardwood Floor
- 家庭房: Hardwood Floor
- 厨房: Ceramic Floor
- 挂盘公司: Right At Home Realty - Disclaimer: The information contained in this listing has not been verified by Right At Home Realty and should be verified by the buyer.


