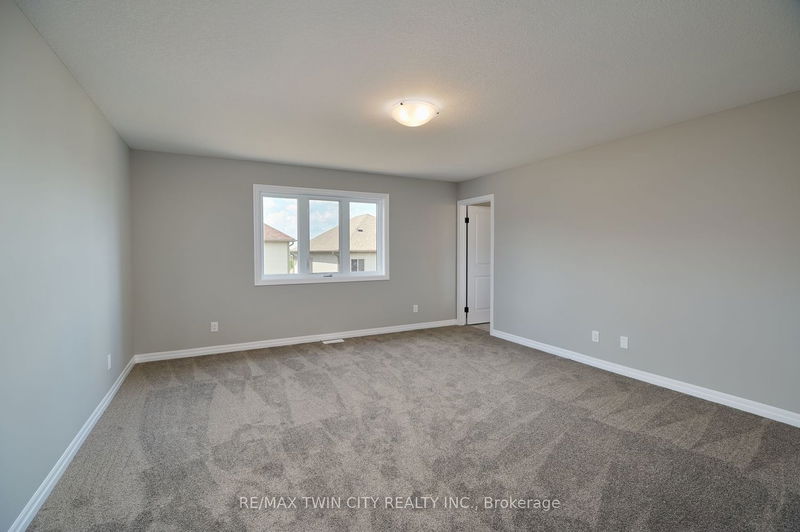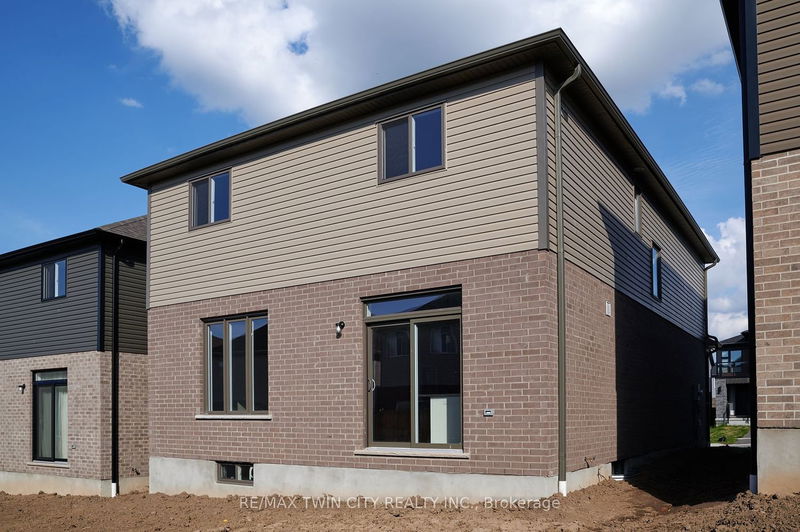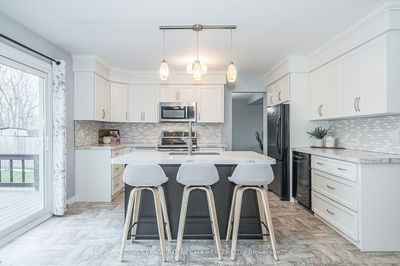The Carrington by James Gies construction Ltd. This quality built 2250 sqft single detached home in Vista Hills has everything you would expect. The main floor features a spacious Kitchen, large dinette, living room and even a formal dining room. The upper level has 3 bedrooms with a separate Master suite area and a huge 19x15 family room, 9 ft ceilings on the main floor, Luxury Vinyl Plank flooring throughout the entire main floor, high quality broadloom on staircase, upper hallway and bedrooms, Luxury Vinyl Tiles in all upper bathroom areas. All this on a quiet crescent, steps away from parkland and one of only a few new homes currently for sale in Vista Hills that attend Vista Hills public school.
详情
- 上市时间: Thursday, June 06, 2024
- 城市: Waterloo
- 交叉路口: Sundew
- 详细地址: 358 Chokecherry Crescent, Waterloo, N2V 0H1, Ontario, Canada
- 厨房: Main
- 客厅: Main
- 家庭房: 2nd
- 挂盘公司: Re/Max Twin City Realty Inc. - Disclaimer: The information contained in this listing has not been verified by Re/Max Twin City Realty Inc. and should be verified by the buyer.




























































