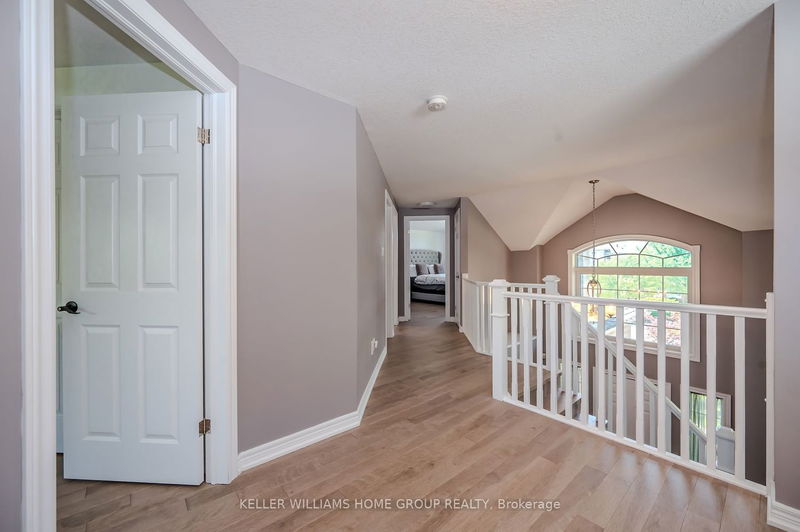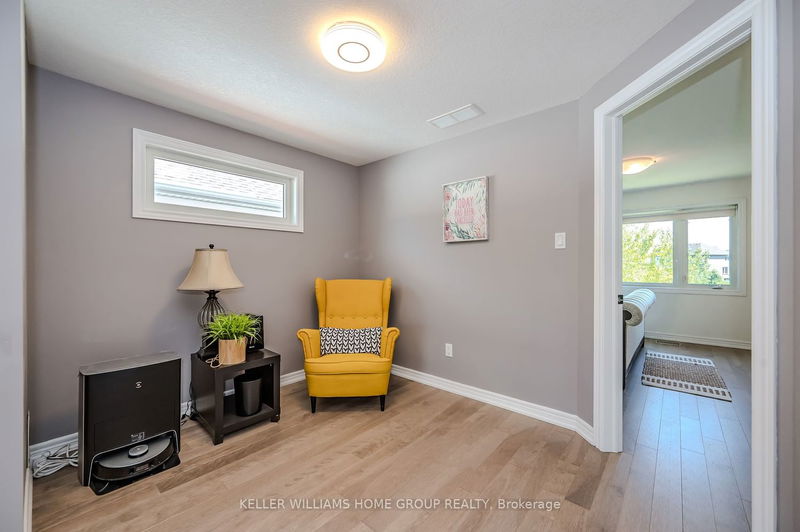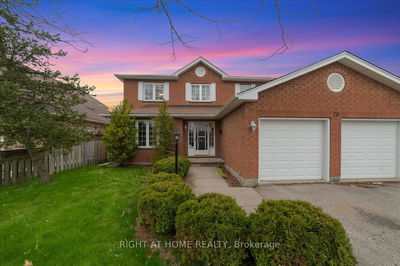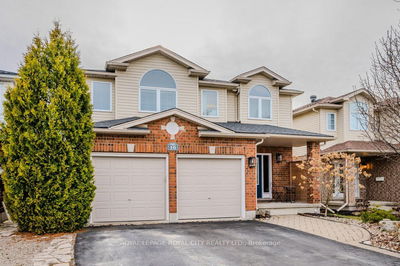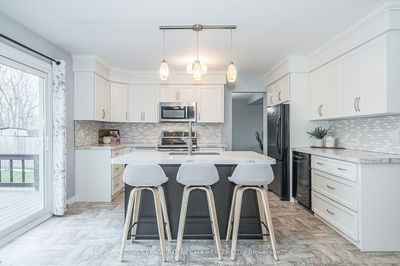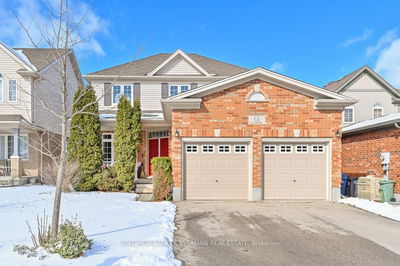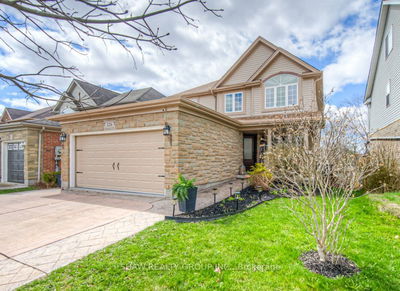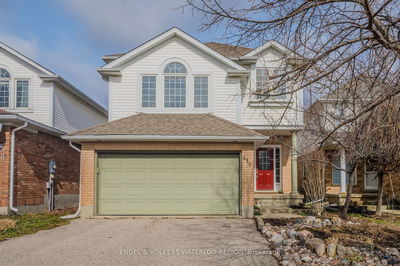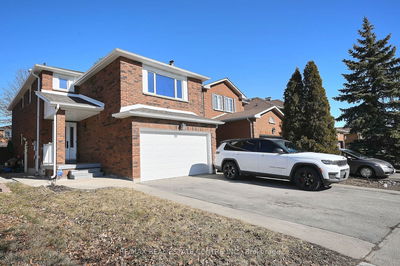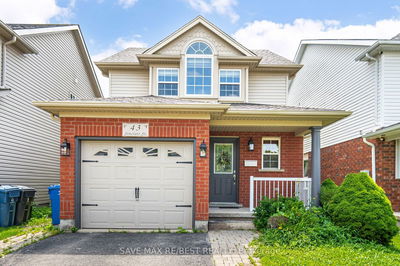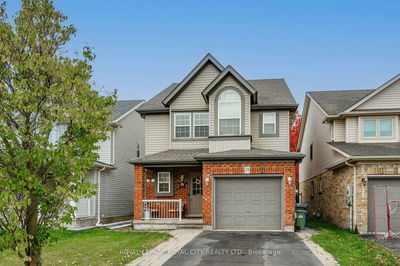Everyone wants a house that will impress, and as soon as you step into the 18 front foyer of 7 Miller, you will realize that this one has exactly that. Carry on into the open concept main floor, and you will be suitably impressed by the spacious living room and cooks kitchen. The best part though, is what you see as you can continue towards the back. This home backs into trail space, so no worry about neighbors staring into your home from across the way. Upstairs we have three really well sized bedrooms, including the primary with walk-in closet and upgraded 5 piece ensuite (2021). Notice the lovely bleached oak look 3/4-in hardwood floor throughout. And since everyone wants a walkout basement, of course this home has one. We sell lots of homes where I have to search for superlatives, but believe me that your time will be very well spent viewing this lovely family home.Owned Rinnai instant on Hot water heater, Furnace, AC, Water softener, Water purifier, Stove, Range Hood, Washer and Dryer, Flooring on second floor and Stairs, all 2021.
详情
- 上市时间: Thursday, May 23, 2024
- 3D看房: View Virtual Tour for 7 Miller Street
- 城市: Guelph
- 社区: Pine Ridge
- 详细地址: 7 Miller Street, Guelph, N1L 1P1, Ontario, Canada
- 厨房: Main
- 客厅: Main
- 挂盘公司: Keller Williams Home Group Realty - Disclaimer: The information contained in this listing has not been verified by Keller Williams Home Group Realty and should be verified by the buyer.















