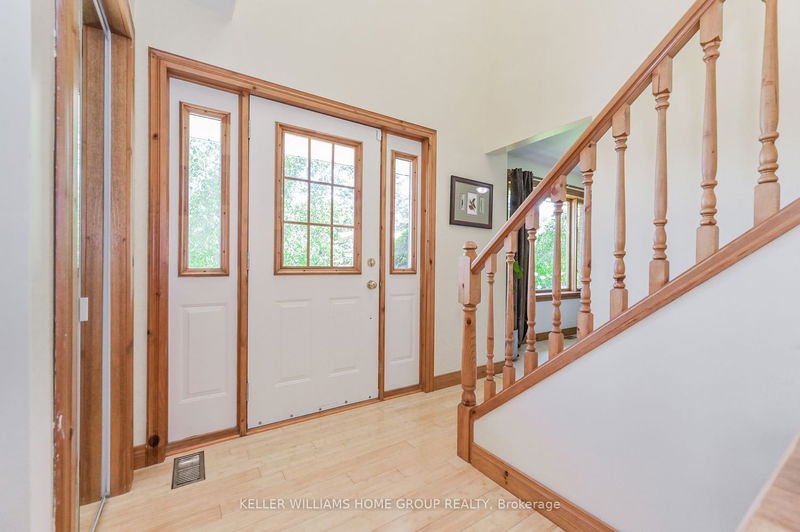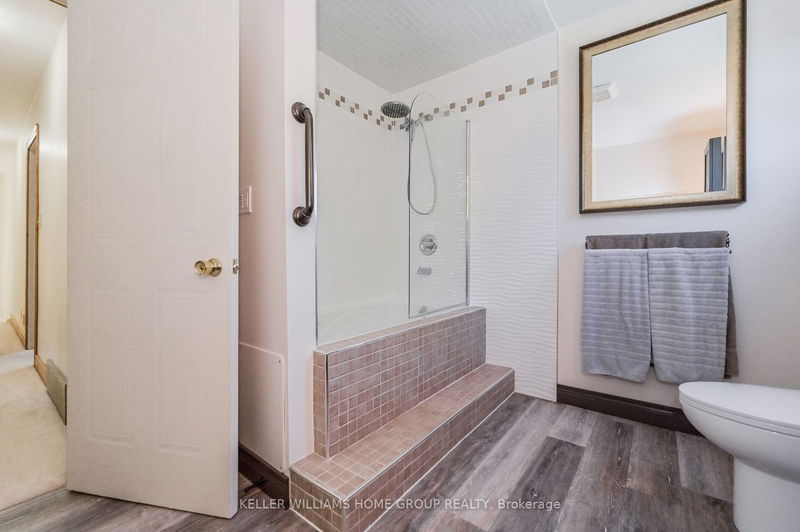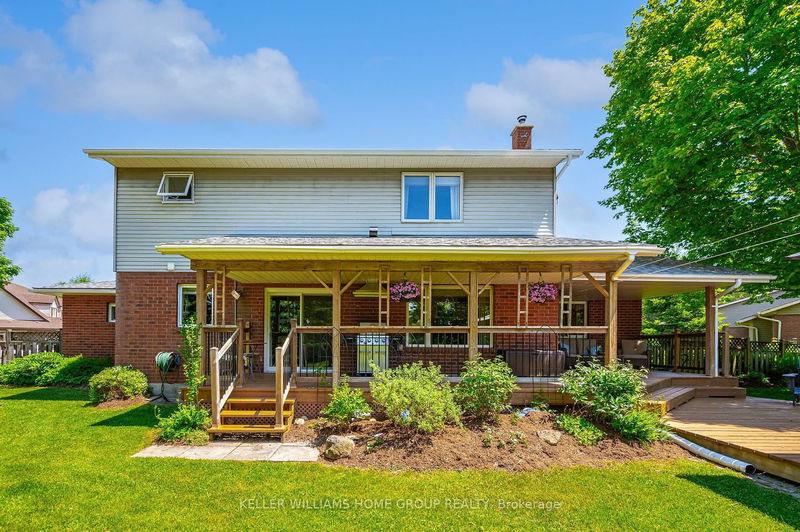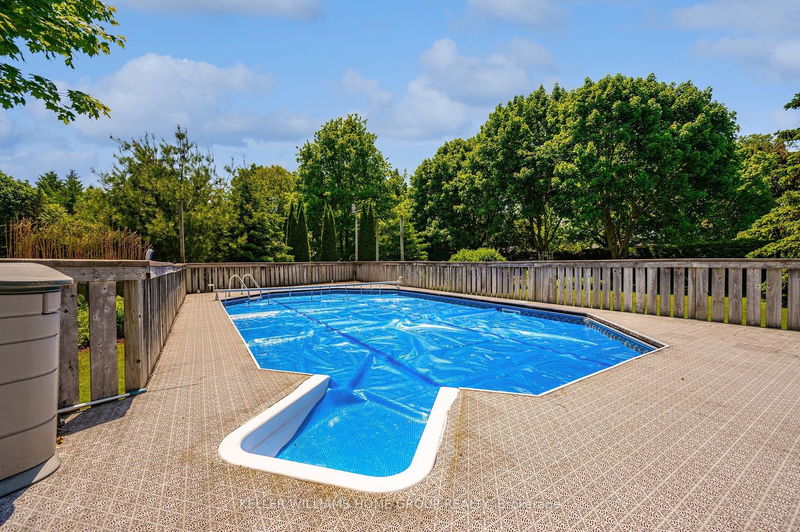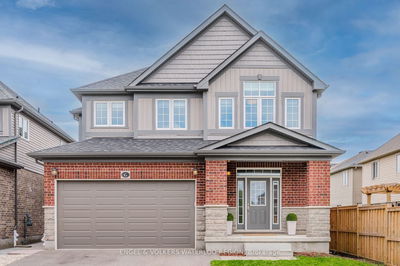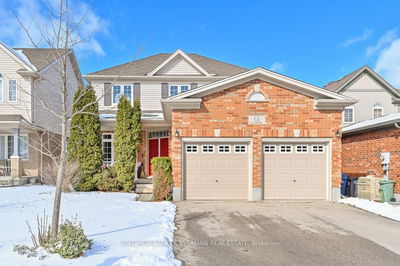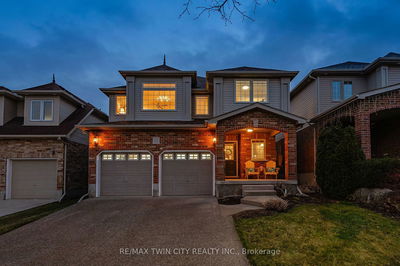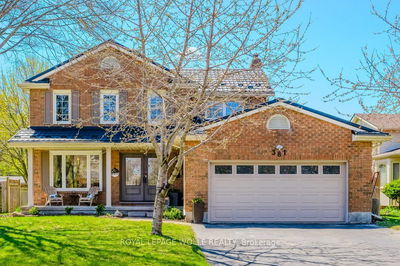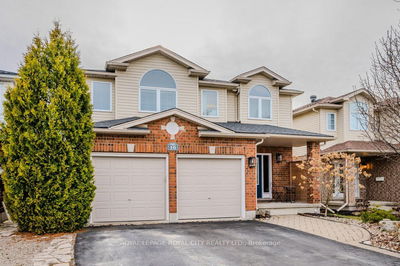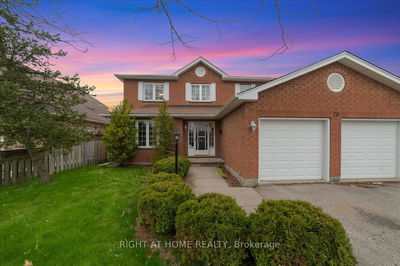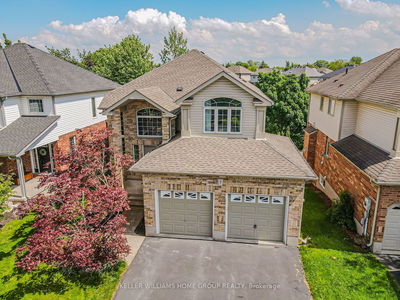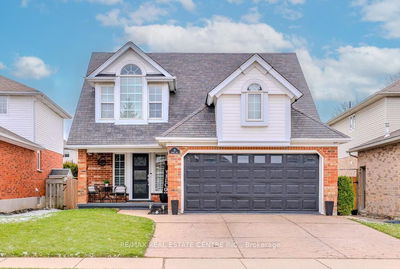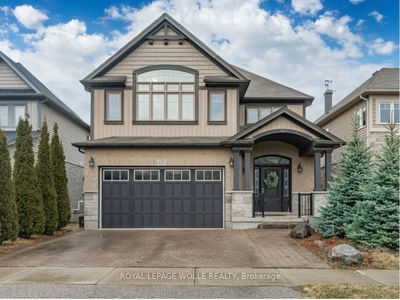Discover the epitome of family living in this enchanting rural haven nestled within a peaceful cul-de-sac, mere minutes from Elora's historic village and a convenient commute to KW & Guelph. Outdoor enthusiasts will relish in the proximity to Wilsons Flats along the Grand River, offering endless opportunities for nature exploration. Situated on an expansive .54 acre lot adorned with towering trees, this residence exudes charm and pride of ownership. From the beautifully landscaped gardens to the inviting interlock pathway and fenced yard, every detail exudes warmth and welcome. Step inside to find a meticulously designed main floor boasting generously sized rooms. The updated kitchen seamlessly connects to the dinette and adjoining family room, complete with a cozy wood fireplace. Formal living and dining areas provide an elegant backdrop for cherished family gatherings, while the covered rear porch invites you to savor sunset views over the tranquil yard. Outdoor entertainment is elevated with a spacious wood deck, charming gazebo, and inviting on-ground pool, promising endless enjoyment during the warmer months. Practicality meets convenience with a well-appointed laundry room and easy access to the double attached garage. Venture upstairs to discover three inviting bedrooms, including a luxurious primary suite featuring a generous walk-in closet and recently updated ensuite bath, both with soothing heated floors. Retreat to the lower level where a welcoming rec room beckons, complete with a gas fireplace for cozy evenings in. Additional amenities include a bathroom, workshop, and ample storage space to accommodate every need. Recent updates including flooring, kitchen enhancements, renovated bathrooms with heated floors, and a new roof enhance the appeal of this exceptional family retreat. Embrace the tranquility of country living in a coveted neighborhood.
详情
- 上市时间: Monday, May 27, 2024
- 3D看房: View Virtual Tour for 169 Inverhaugh Road
- 城市: Centre Wellington
- 社区: Rural Centre Wellington
- 交叉路口: Sideroad 4 & Inverhaugh
- 详细地址: 169 Inverhaugh Road, Centre Wellington, N0B 1S0, Ontario, Canada
- 家庭房: Main
- 厨房: Main
- 客厅: Main
- 挂盘公司: Keller Williams Home Group Realty - Disclaimer: The information contained in this listing has not been verified by Keller Williams Home Group Realty and should be verified by the buyer.





