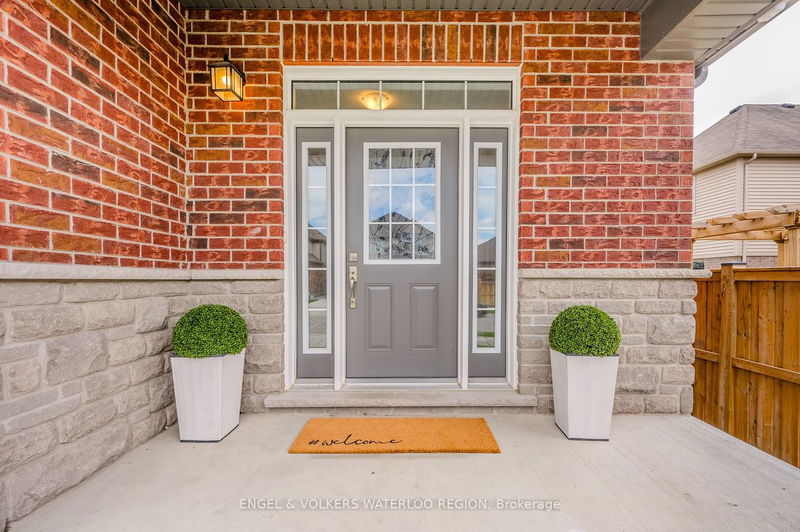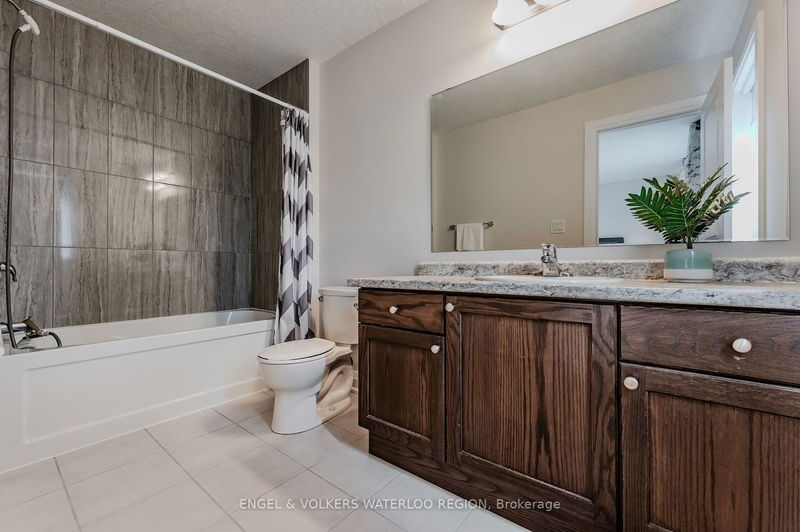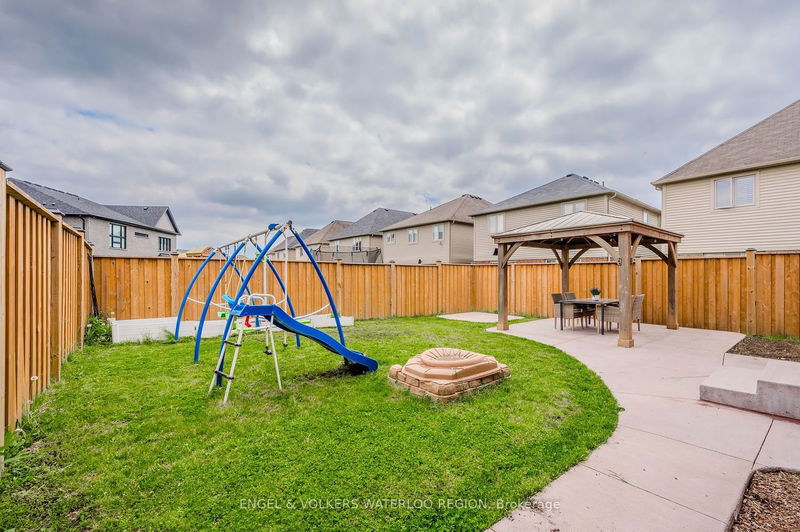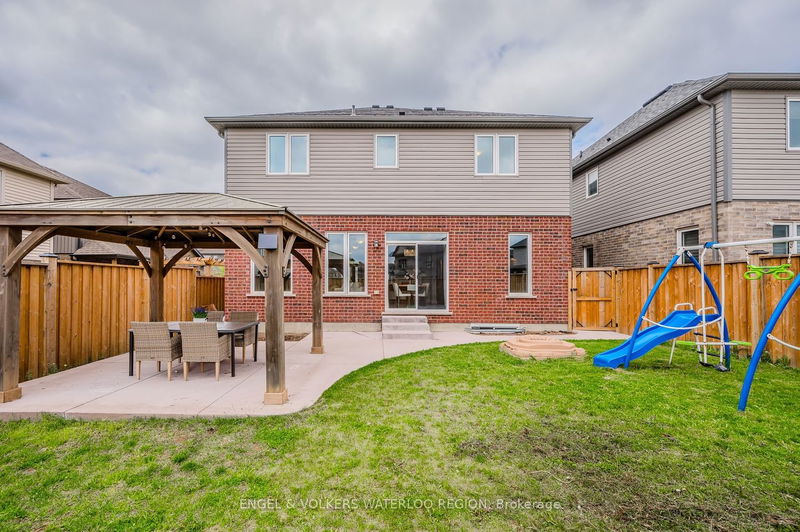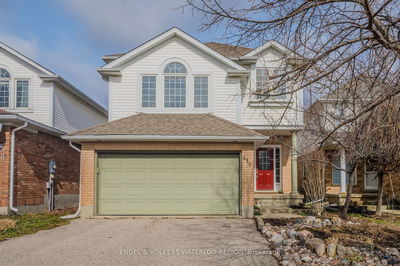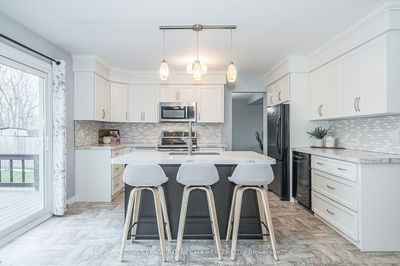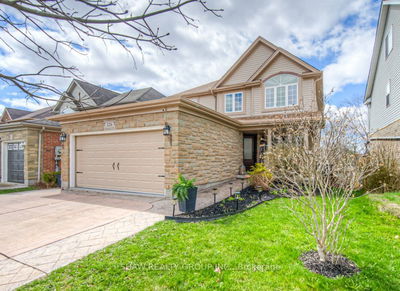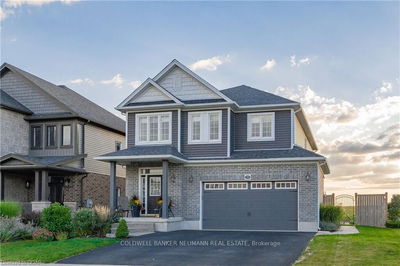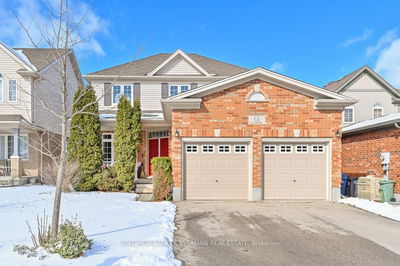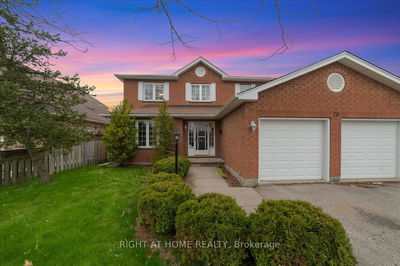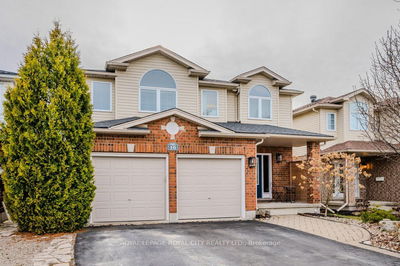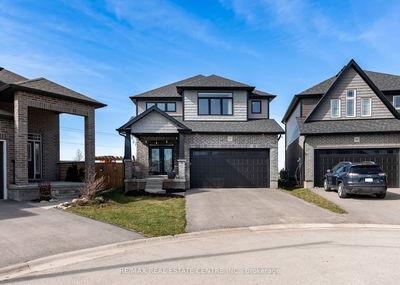This meticulously maintained home features a charming double car garage and a 2-car driveway. Upon entry, a warm foyer leads to a spacious open-concept living room with 9-foot ceilings, beautiful hardwood floors, and large windows that flood the space with natural light. The dining area, adjacent to sliding doors leading to the fully fenced backyard with a concrete patio and pergola, offers a seamless indoor-outdoor living experience. The chef's kitchen is equipped with stainless steel appliances, stunning granite countertops, ample cabinets, a marble subway tile backsplash, and a breakfast bar. Powder room and laundry room are located on the main floor. Upstairs, three generously sized bedrooms and three full bathrooms await. The primary bedroom boasts a vaulted ceiling, a walk-in closet, and a luxurious 3-piece ensuite bathroom. The second and third bedrooms each have their own ensuites. Conveniently located near schools, HWY 85, Kiwanis Park, recreational trails, and the Grand river.
详情
- 上市时间: Wednesday, May 22, 2024
- 3D看房: View Virtual Tour for 6 Greyhawk Street
- 城市: Kitchener
- 交叉路口: Falconridge Dr.
- 详细地址: 6 Greyhawk Street, 厨房er, N2K 0C7, Ontario, Canada
- 客厅: Main
- 厨房: Main
- 挂盘公司: Engel & Volkers Waterloo Region - Disclaimer: The information contained in this listing has not been verified by Engel & Volkers Waterloo Region and should be verified by the buyer.





