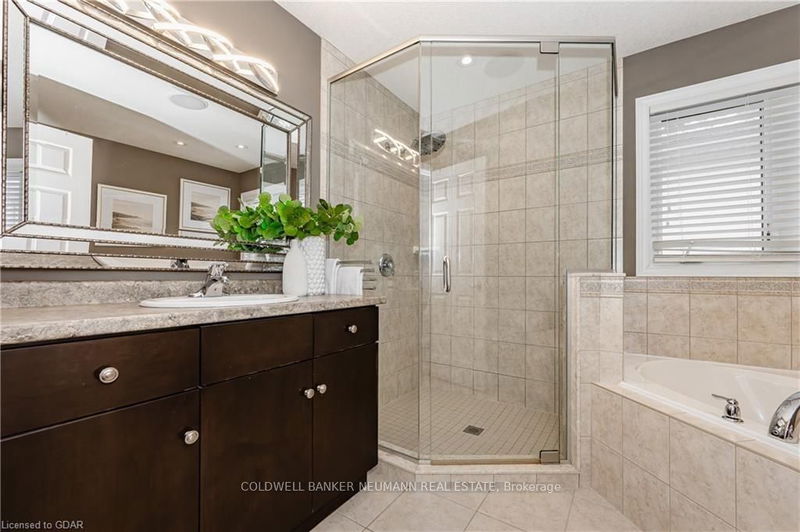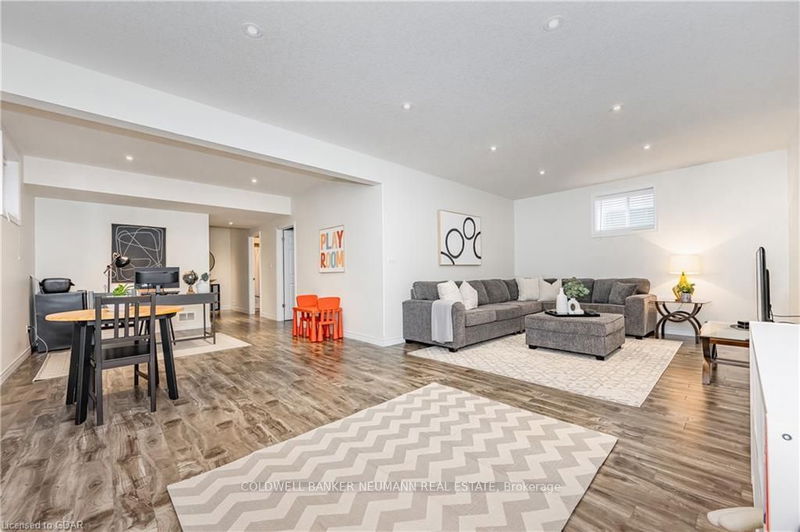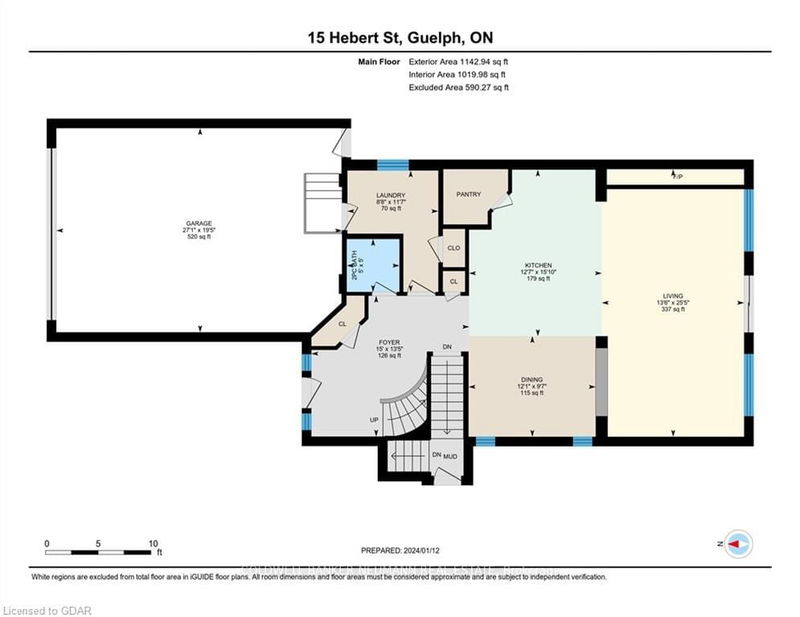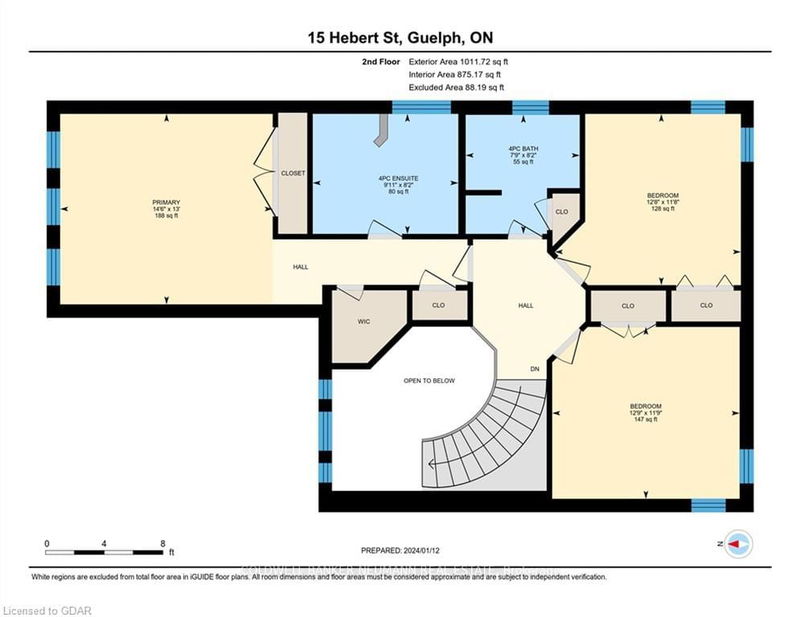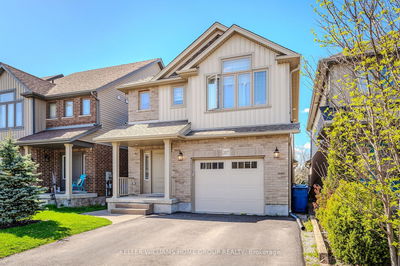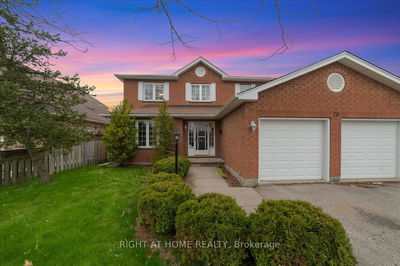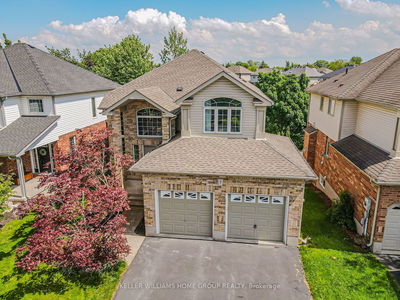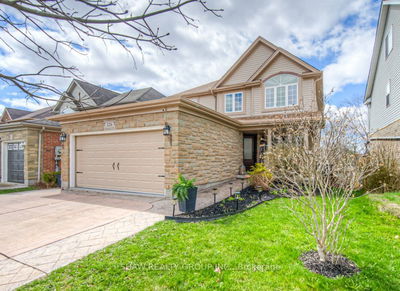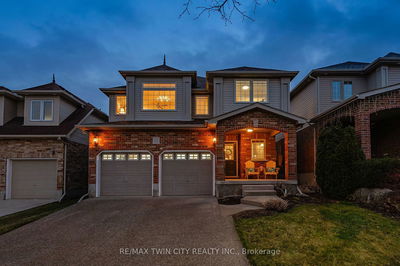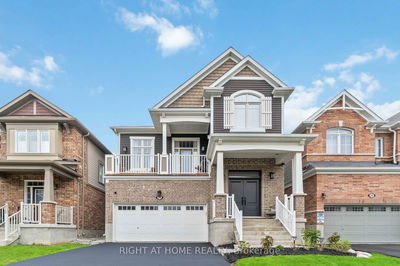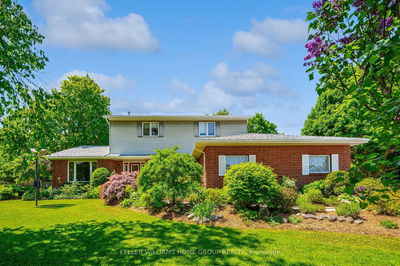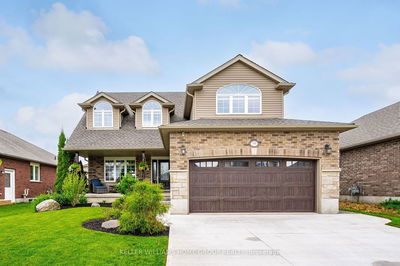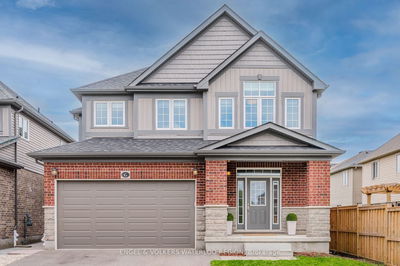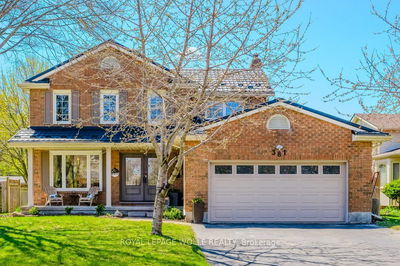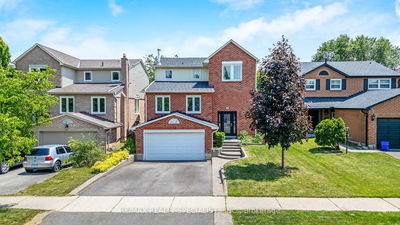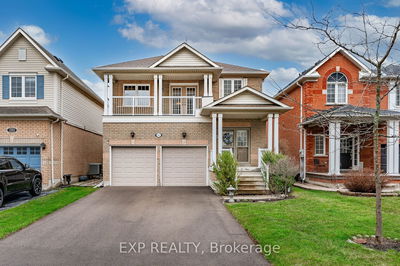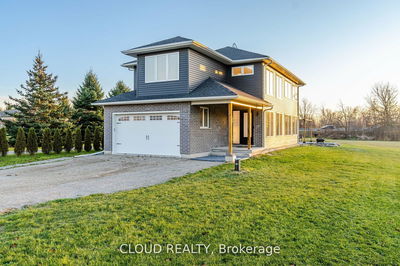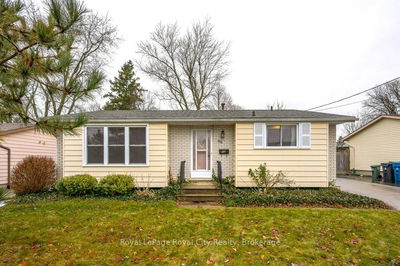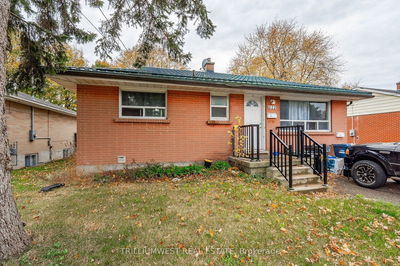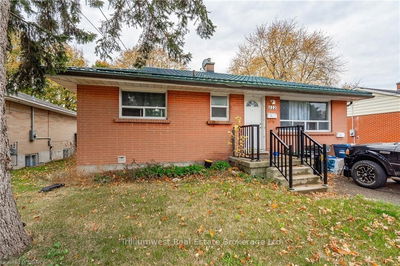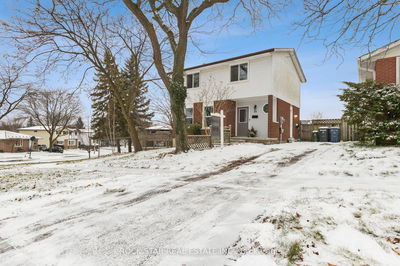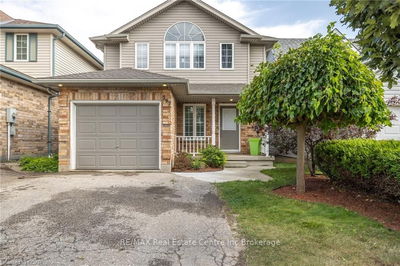Located in a beautiful neighbourhood in the east end of Guelph. This 4 BEDROOM family home with separate entrance, is over 3200 square feet of finished living space, AND is MOVE-IN READY! You are immediately wowed by the 20-foot ceiling entry way, leading into your open concept kitchen (equipped with heated floors) and dining area which has a long-curved island and a WALK-IN PANTRY. Cozy-up or entertain in your family room/entertaining area equipped with a gas fireplace and over looks your private back yard with composite deck and the beautiful Summit Ridge Park. The main floor is completed by a powder room and a mud room, which leads to a MASSIVE oversized garage for two vehicles and plenty of storage. The upper level has two good sized bedrooms overlooking the park and is capped off with a 3-piece bath, and the primary bedroom. Your PRIMARY RETREAT has everything you could ask for! Three big windows delivering great sunlight. Three closets (one walk-in), and a 4-piece bath with a soaker tub, stand up shower and heated floors. You will be amazed by the 9-foot ceilings on the lower level which has bedroom #4, a large play & lounge area. Equipped with rough ins for a wet bar, plenty of storage, and it even has its own side entry way for guests. This beautiful property is within a 10-minute walk to Holy Trinity and Ken Darby elementary schools, and a 20-minute walk to St. James High School and Victoria Road Recreation Centre.
详情
- 上市时间: Friday, June 07, 2024
- 3D看房: View Virtual Tour for 15 Hebert Street
- 城市: Guelph
- 社区: Grange Hill East
- 详细地址: 15 Hebert Street, Guelph, N1E 0B5, Ontario, Canada
- 客厅: Main
- 厨房: Main
- 挂盘公司: Coldwell Banker Neumann Real Estate - Disclaimer: The information contained in this listing has not been verified by Coldwell Banker Neumann Real Estate and should be verified by the buyer.
























