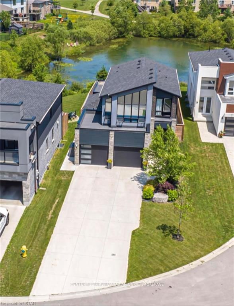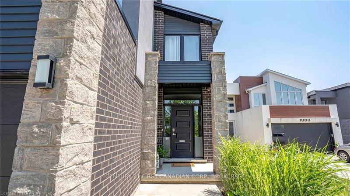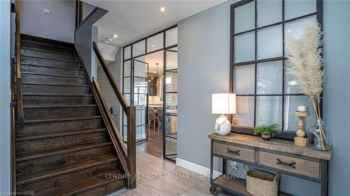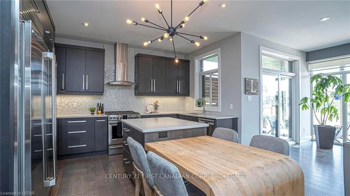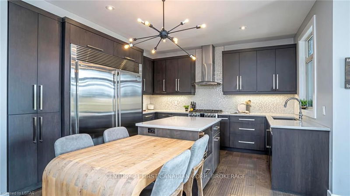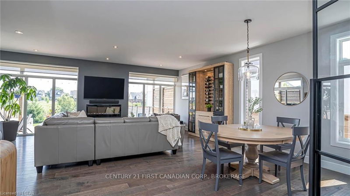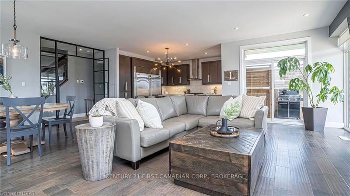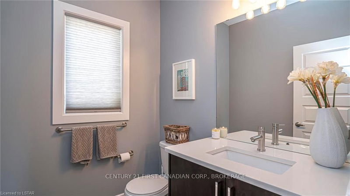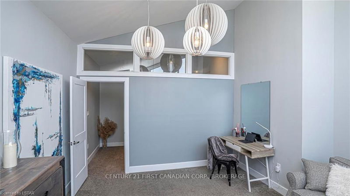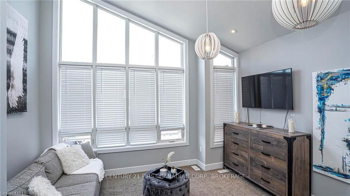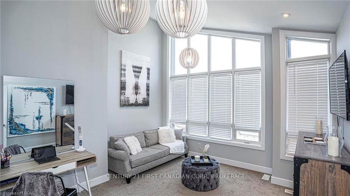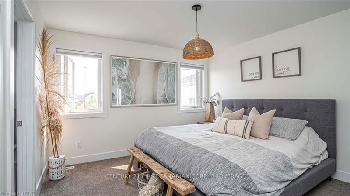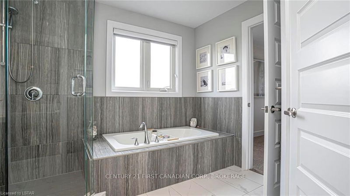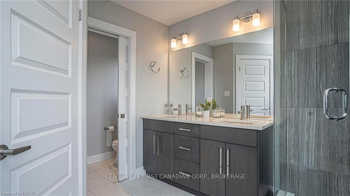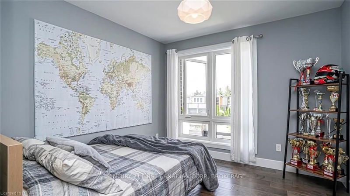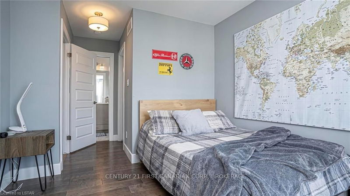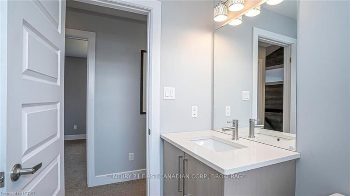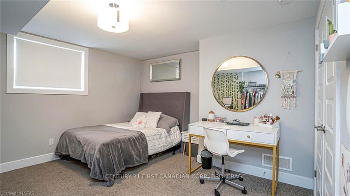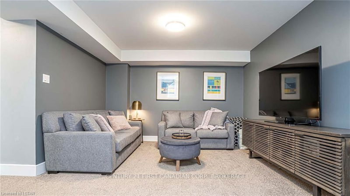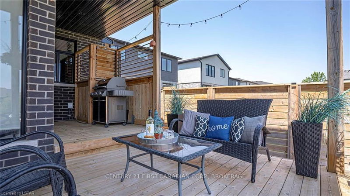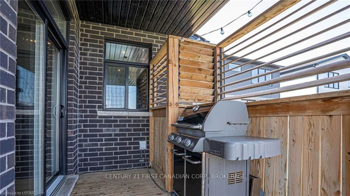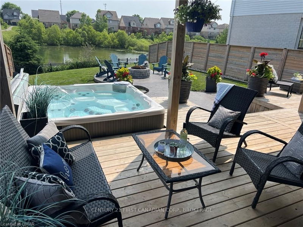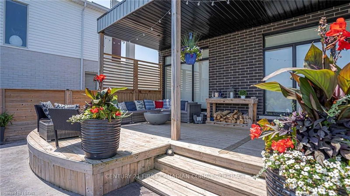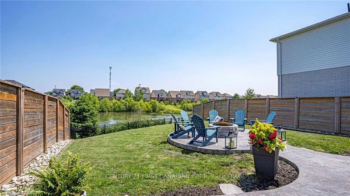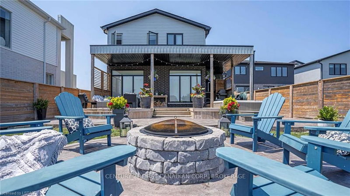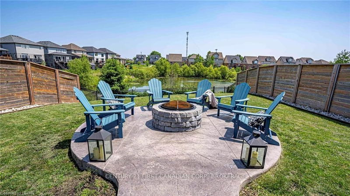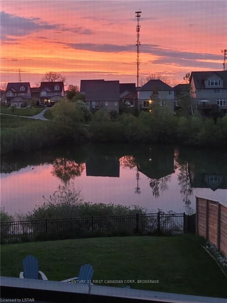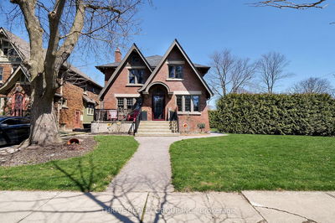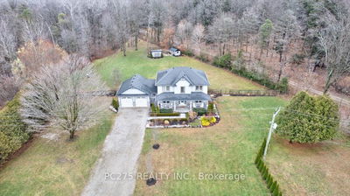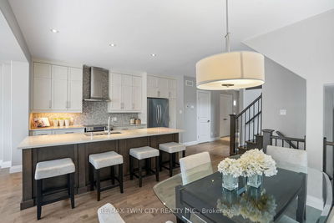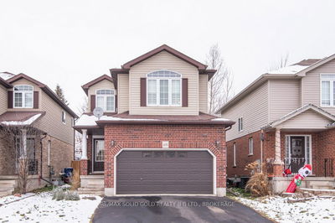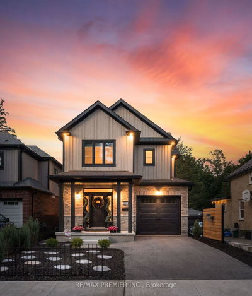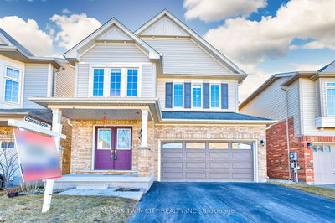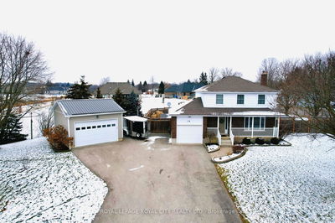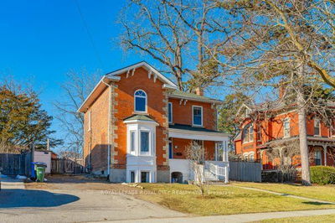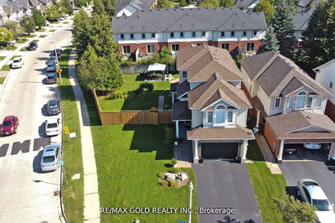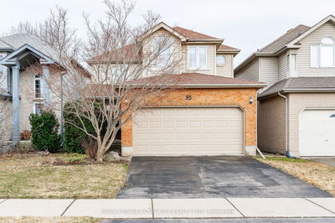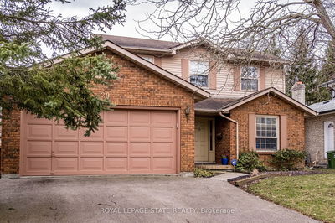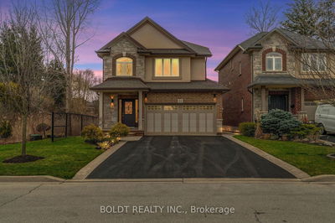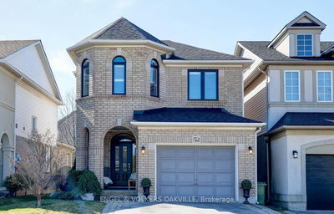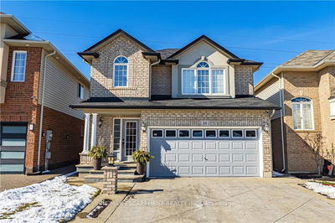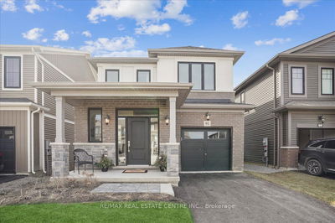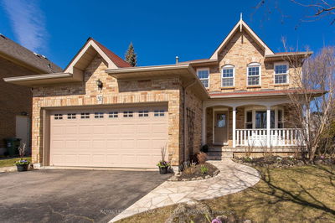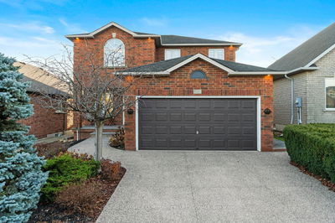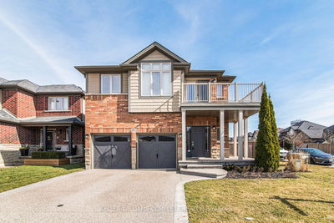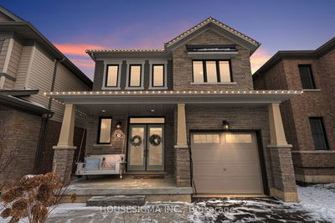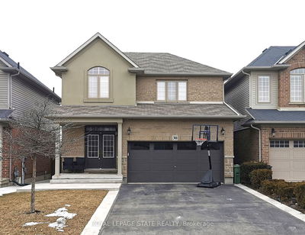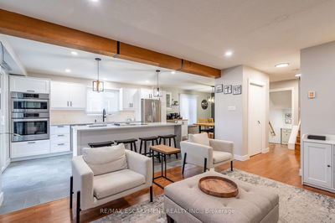This extensively upgraded property is like a little piece of country carved out in one of London's most desirable areas. This cul-de-sac home, with gorgeous pond views, is quiet & private with no busy foot traffic, making this feel like a small community within the city. The large foyer is welcoming & has lots of room for guests. The entrance to the kitchen & family room is a piece of art as metal & glass double doors have been built just for this space. The kitchen has ceiling height cabinetry, pull out spice racks, side by side all-fridge & all-freezer & a stunning backsplash. You'll also find a 6 burner gas stove, Bosch dishwasher & 2 tier island with attached solid maple curved table. The family room has a cozy fireplace that is flanked with floor to ceiling windows, with remote control blinds, so the stunning view of the backyard & pond can be appreciated inside & out. The primary suite is designed with minimalistic luxury as it's thoughtfully laid out with 2 walk in closets, resulting in the perfect space for a king bed and a couple of side tables. The other two upstairs bedrooms fit double beds which is perfect for kids, and if you're looking for an additional sleeping space flooded with light, the bonus room is large enough for a furniture set, home office or additional family space. The basement has been professionally finished with a full bathroom, family room & large bedroom. The gas BBQ is right off the kitchen & is the perfect extension to outdoor living. The expansive covered deck is ideal for dining, lounging & watching the breathtaking sunrises. The exterior of the house has been completed with a concrete path that leads to the stamped concrete patio which hosts the large fire pit...don't forget to soak in the hot tub as the sun sets. The privacy & serenity that is felt in the backyard, on the street & inside, allows for you to see wildlife all year round and is a rare & beautiful thing that this unique property, in the heart of Hyde Park offers.
详情
- 上市时间: Tuesday, February 27, 2024
- 3D看房: View Virtual Tour for 1796 Dewar Place
- 城市: London
- 社区: North S
- 交叉路口: Medway Park Drive
- 详细地址: 1796 Dewar Place, London, N6G 0L4, Ontario, Canada
- 厨房: Hardwood Floor
- 客厅: Hardwood Floor
- 家庭房: 2nd
- 挂盘公司: Century 21 First Canadian Corp., Brokerage - Disclaimer: The information contained in this listing has not been verified by Century 21 First Canadian Corp., Brokerage and should be verified by the buyer.

