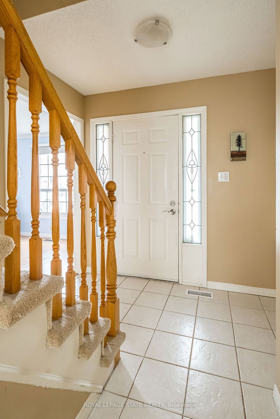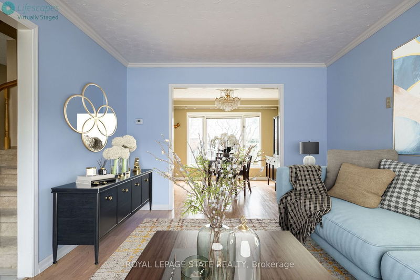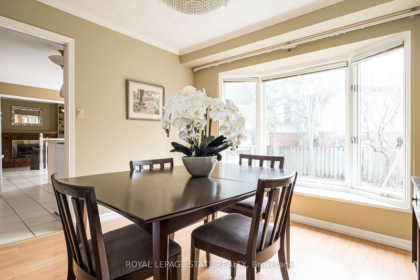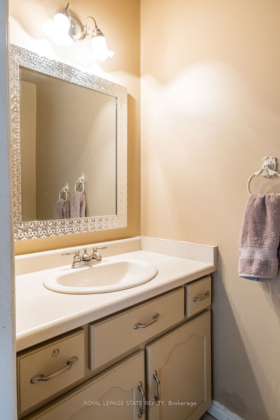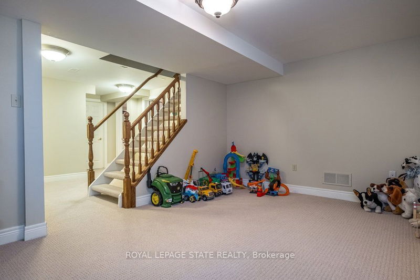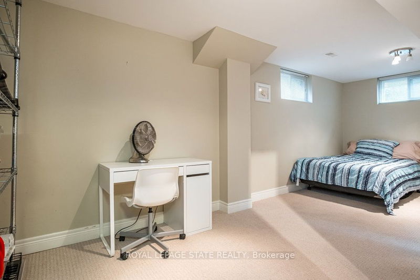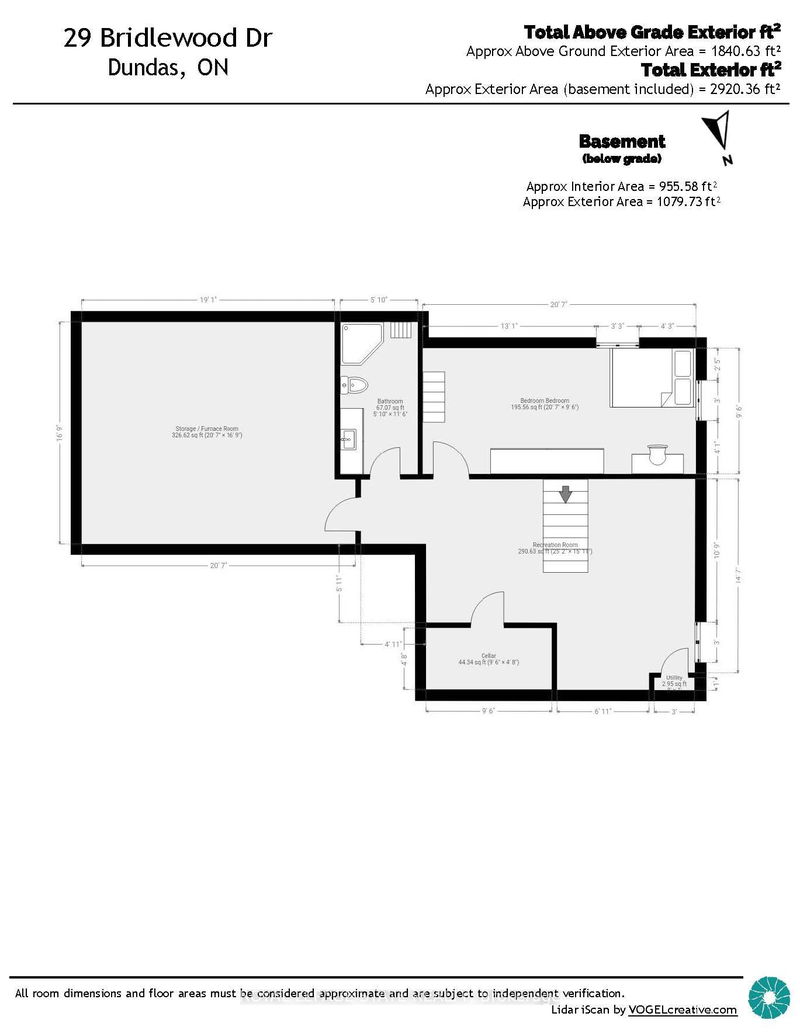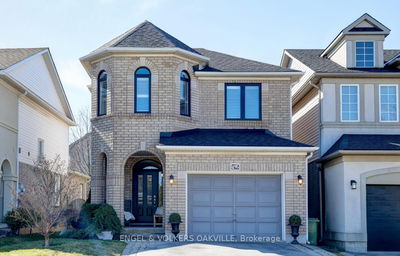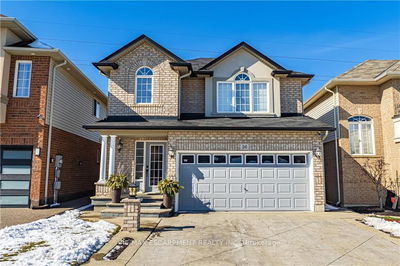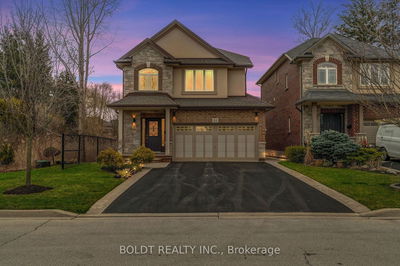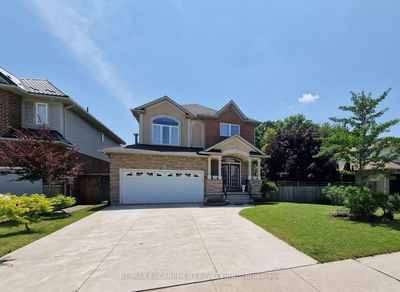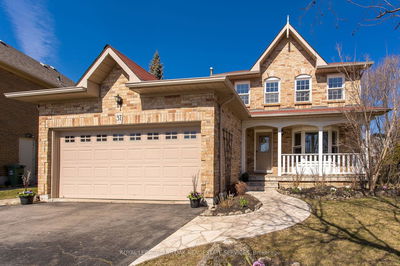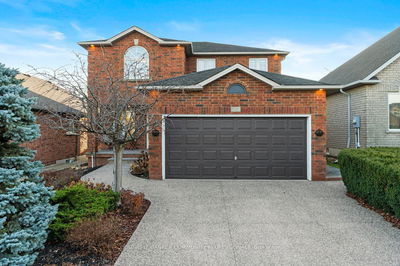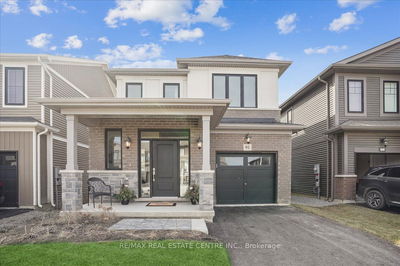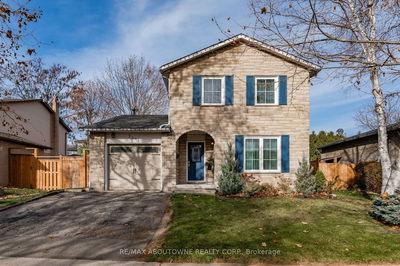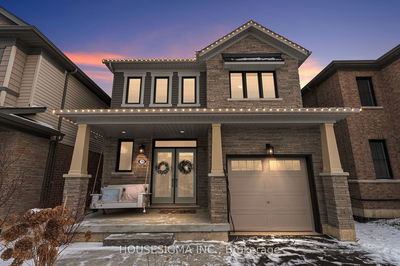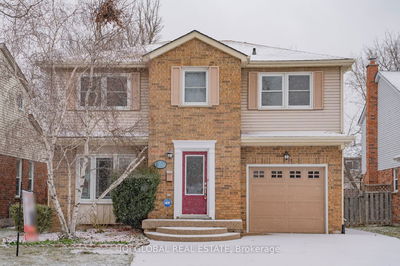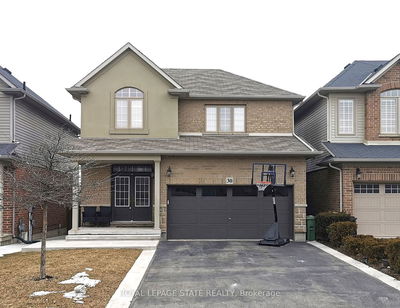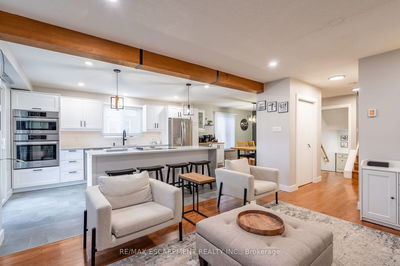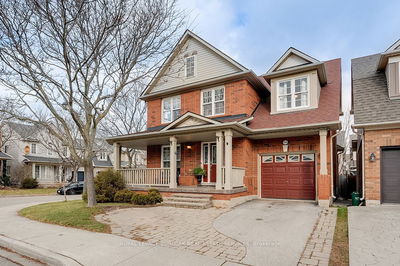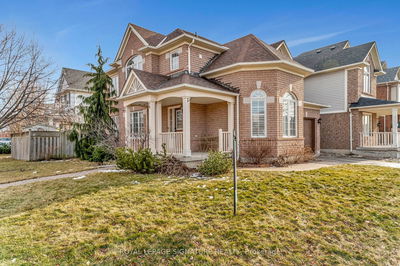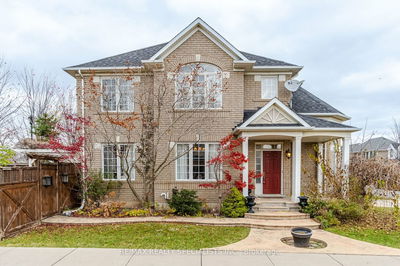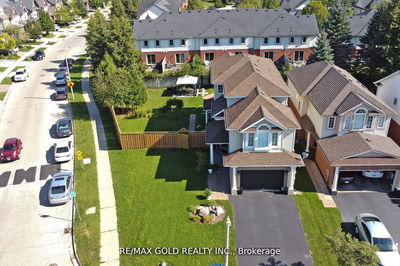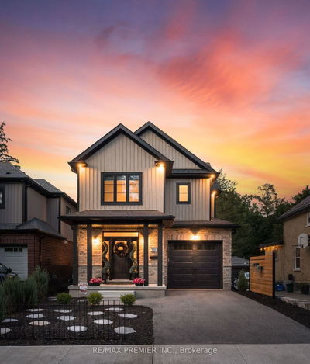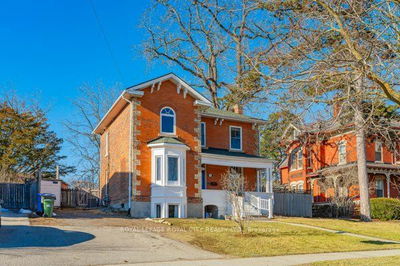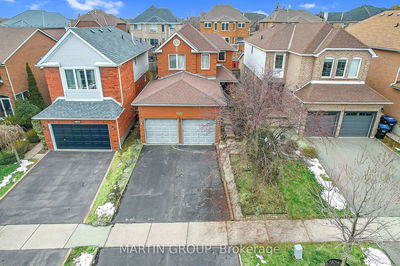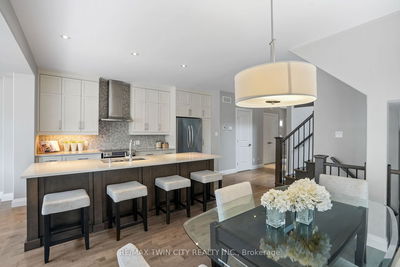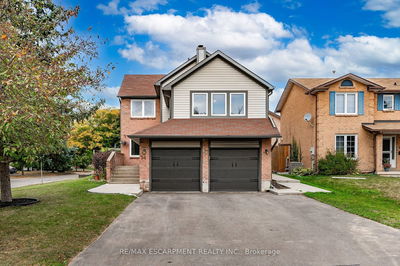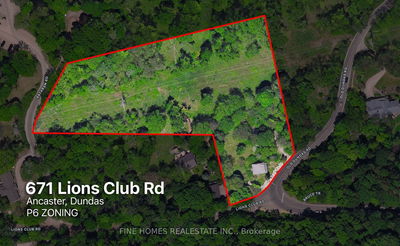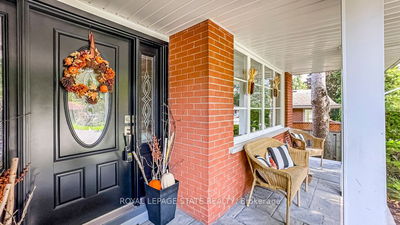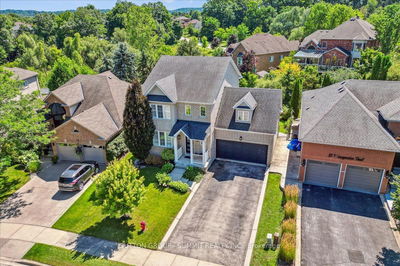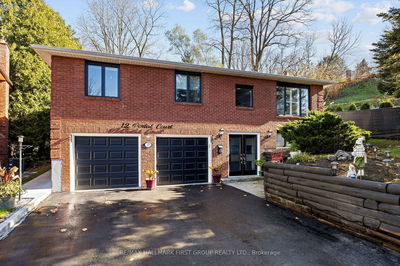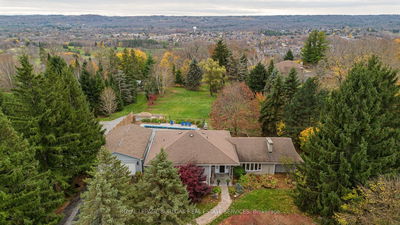Charming 2-storey family home in a prime Dundas location, steps to schools, conservation trails, shopping & amenities. Sunken family room on the main floor w/ vaulted ceilings & floor-to-ceiling brick fireplace with gas insert. Large eat-in kitchen with plenty of Maple cabinets and Corian Counters with a dinette area, perfect for more casual meals. Sliding door walkout to large deck and fenced yard, ideal for outdoor entertaining. Convenient main floor powder room and main level laundry/mudroom, complete with a roll-in shower (or doggie shower), and inside entry from the garage. 3 well-sized bedrooms upstairs, including the spacious primary bedroom with 3-piece ensuite and walk-in closet. Finished basement offers additional living space with a rec room, a 3-piece bath, and 4th bedroom or office. This home is situated near excellent schools, including primary, secondary, and catholic options, as well as McMaster University.
详情
- 上市时间: Friday, March 22, 2024
- 3D看房: View Virtual Tour for 29 Bridlewood Drive
- 城市: Hamilton
- 社区: Dundas
- 交叉路口: Governors Rd To Bridlewood
- 详细地址: 29 Bridlewood Drive, Hamilton, L9H 6P4, Ontario, Canada
- 客厅: Crown Moulding, O/Looks Frontyard, O/Looks Dining
- 家庭房: Fireplace, O/Looks Backyard
- 厨房: Eat-In Kitchen, O/Looks Family, Walk-Out
- 挂盘公司: Royal Lepage State Realty - Disclaimer: The information contained in this listing has not been verified by Royal Lepage State Realty and should be verified by the buyer.



