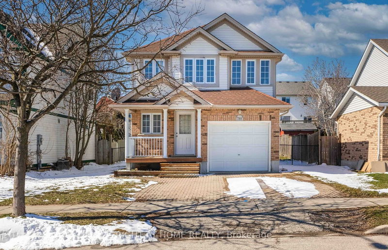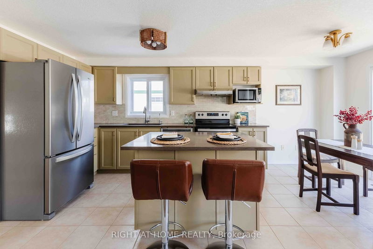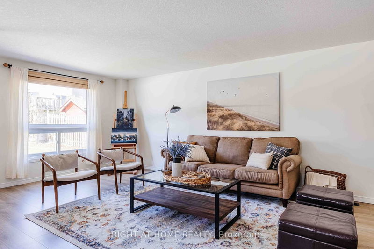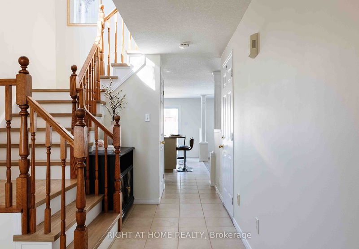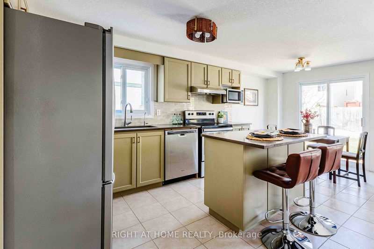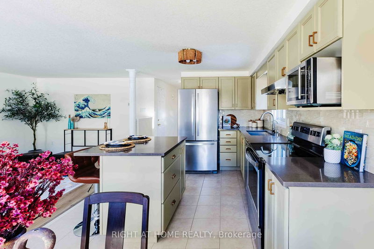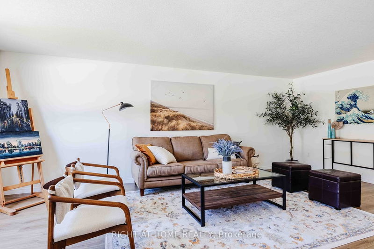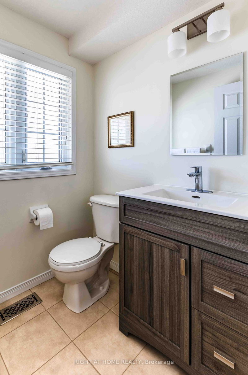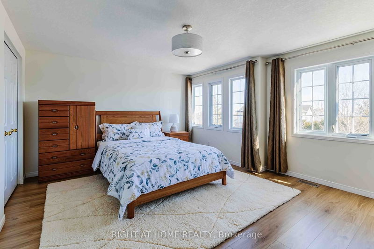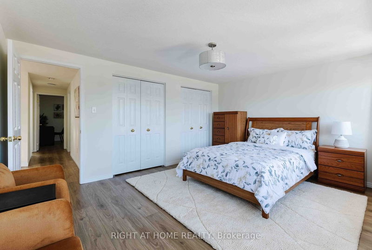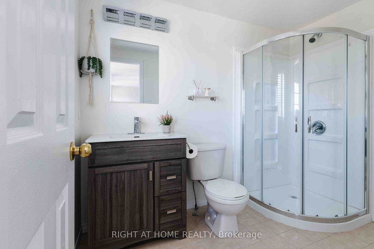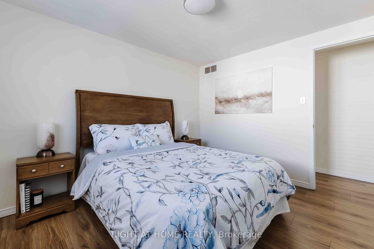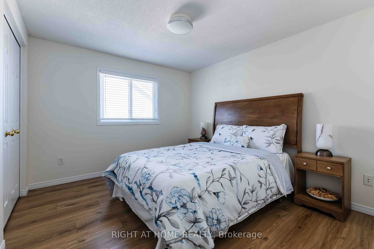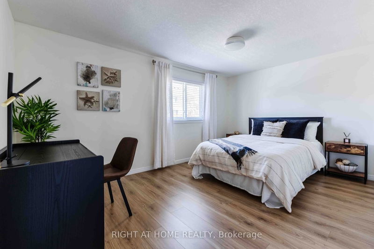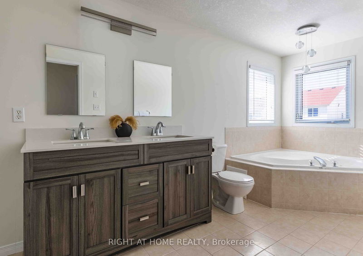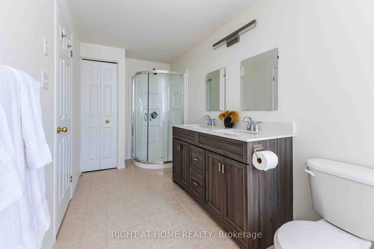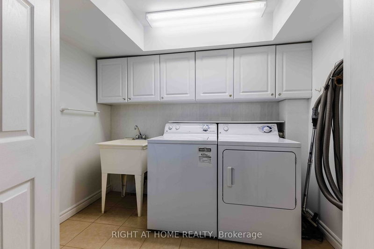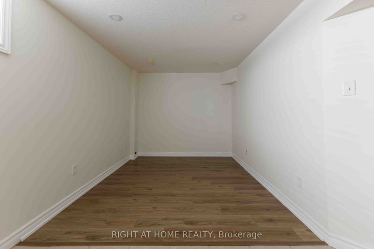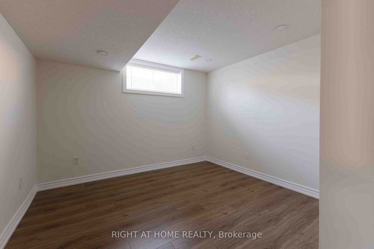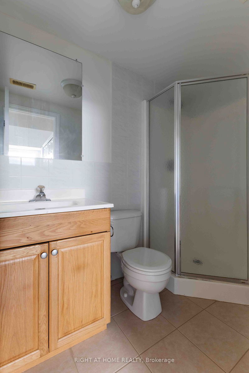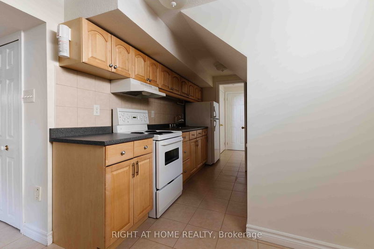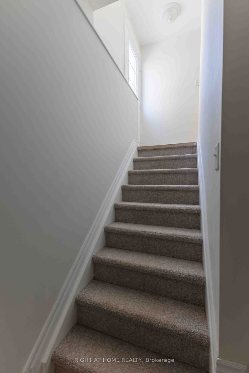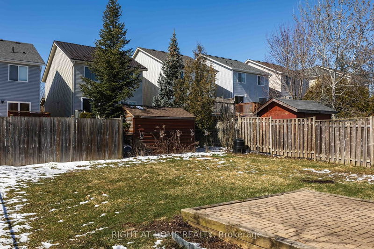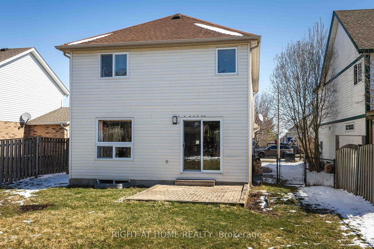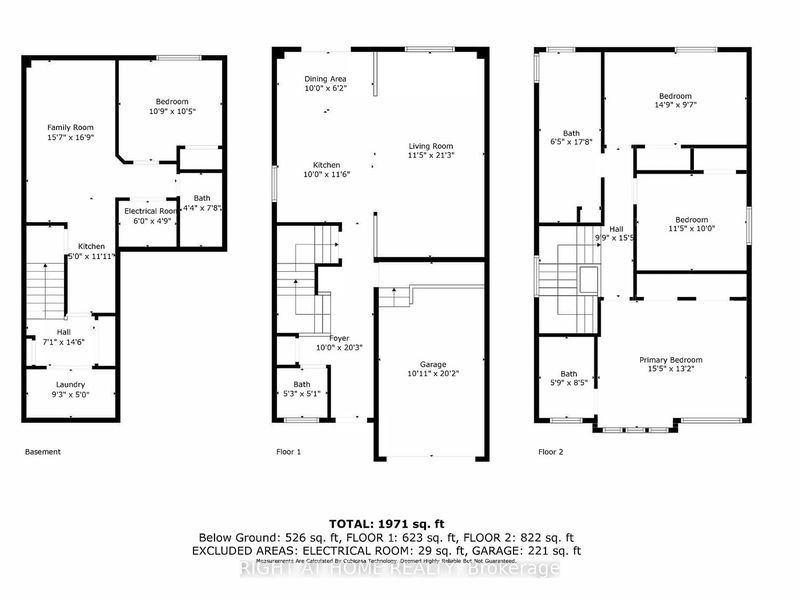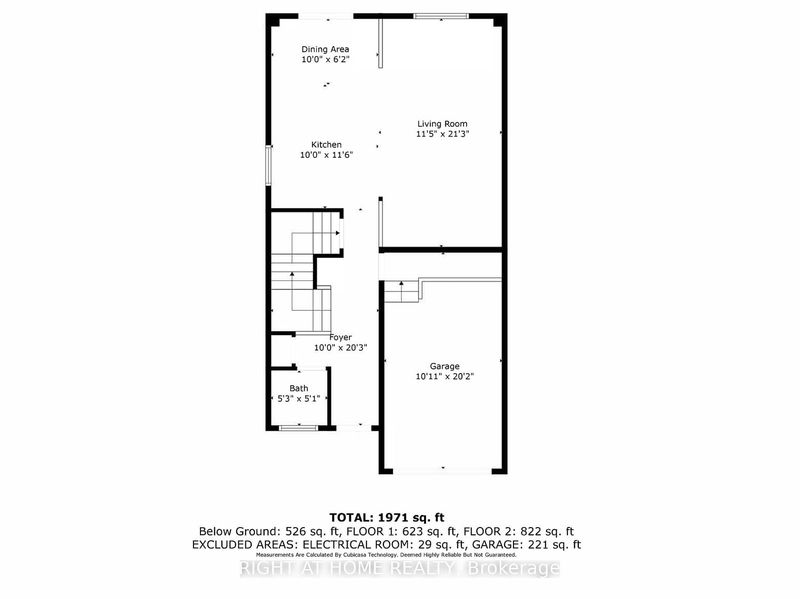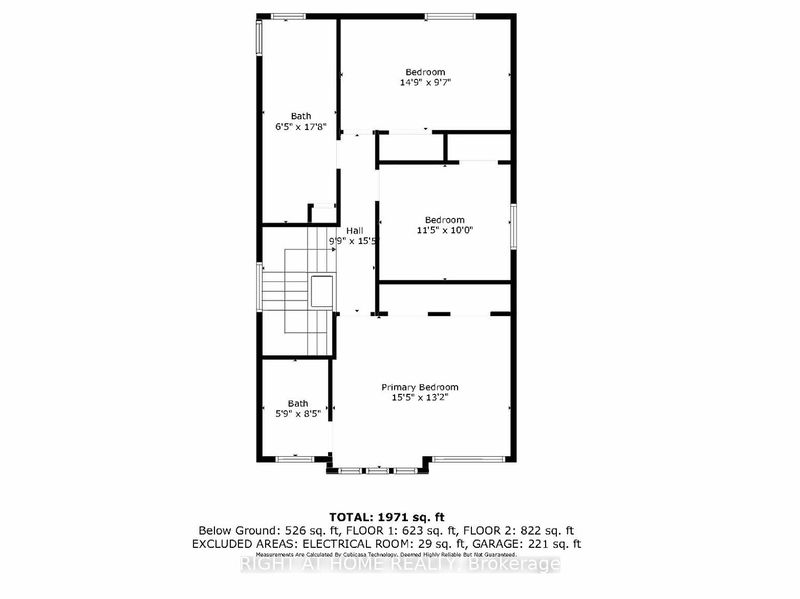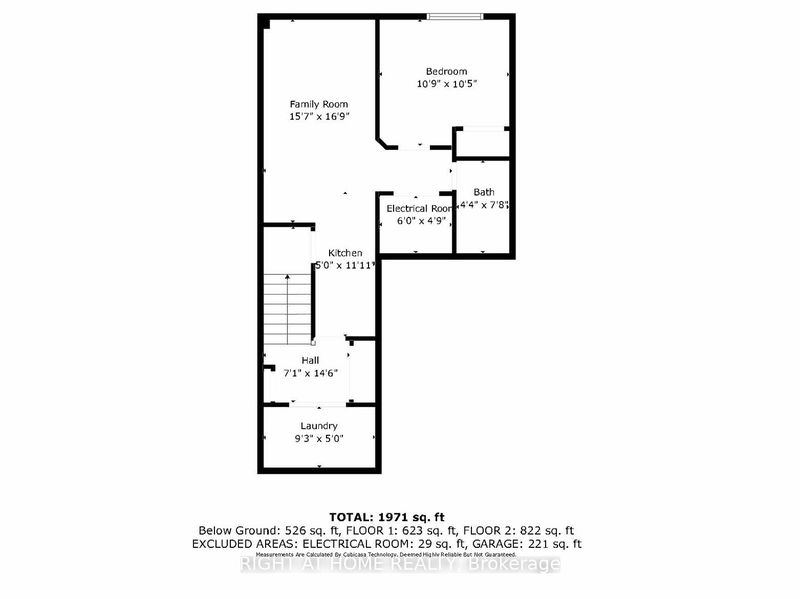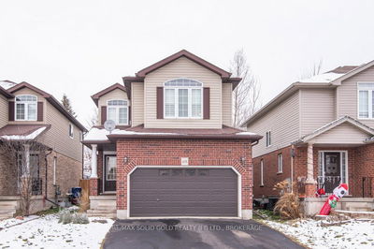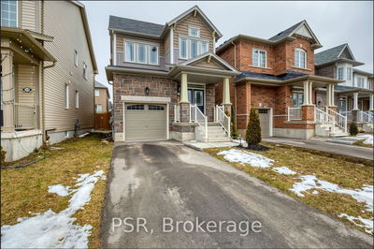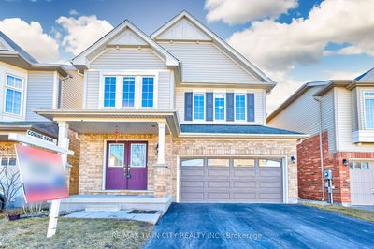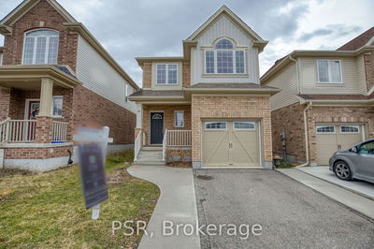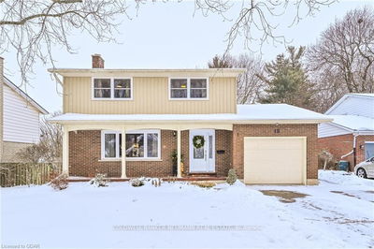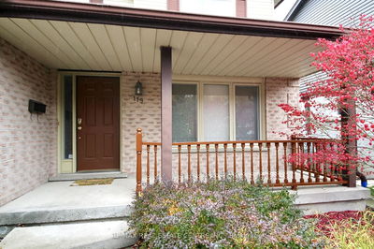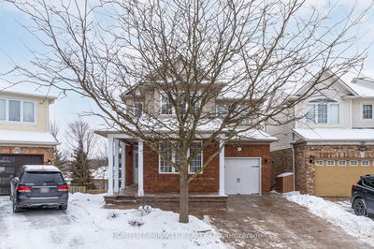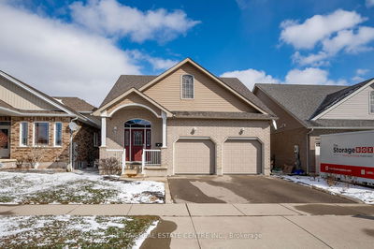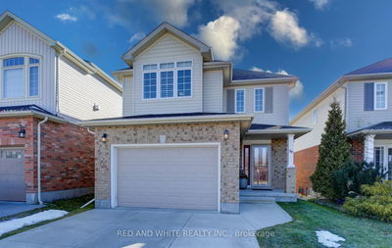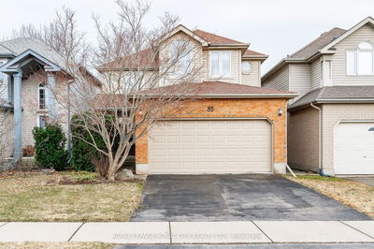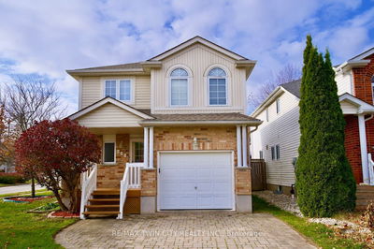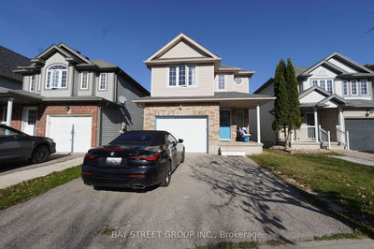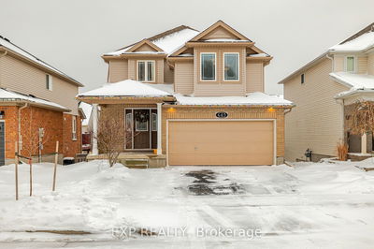Discover this NEWLY RENOVATED gem in Columbia Forest, nestled amidst walking trails and protected forests, yet conveniently close to top schools, amenities, and bus routes. It has a functional layout that includes 3 spacious bedrooms on the second floor, each accommodating a queen-sized bed with ease. The main floor features a modern kitchen with stainless steel appliances, Caesarstone quartz countertops, and a tasteful backsplash. With new flooring and fresh paint throughout, the house boasts a carpet-free environment and an impressive solid wood staircase. The fully finished basement is a standout feature of this home, complete with a full kitchen, living room, bedroom, bathroom, and separate entrance, offering unparalleled flexibility as an in-law suite or an income-generating opportunity. The expansive, fully-fenced backyard provides a safe haven for play and relaxation, complemented by a garage and extra-wide driveway accommodating up to 3 cars. Don't miss the opportunity to own this exceptional home in a coveted location!
详情
- 上市时间: Monday, April 01, 2024
- 城市: Waterloo
- 交叉路口: Erbsville Rd/Columbia St W
- 详细地址: 788 Butternut Avenue, Waterloo, N2V 2M3, Ontario, Canada
- 客厅: Ground
- 家庭房: Bsmt
- 厨房: Bsmt
- 挂盘公司: Right At Home Realty - Disclaimer: The information contained in this listing has not been verified by Right At Home Realty and should be verified by the buyer.

