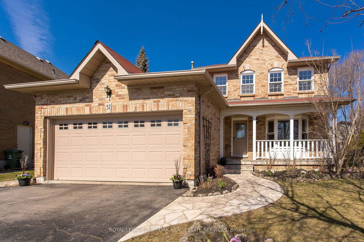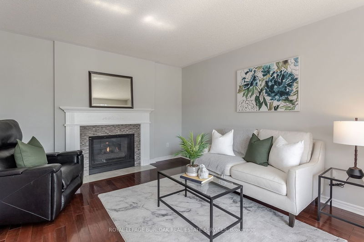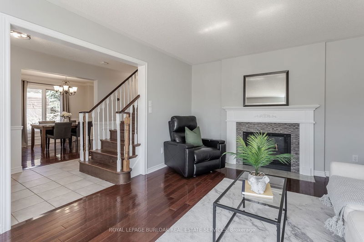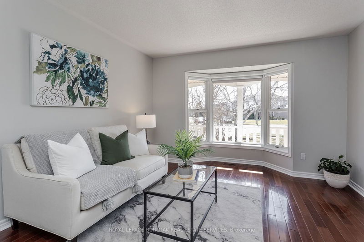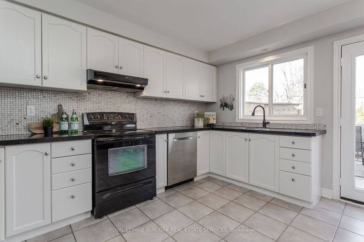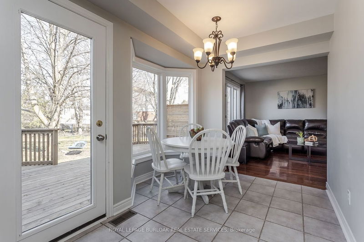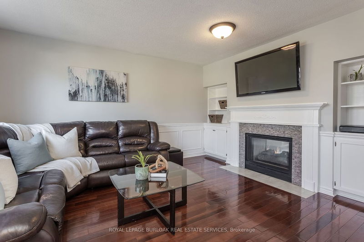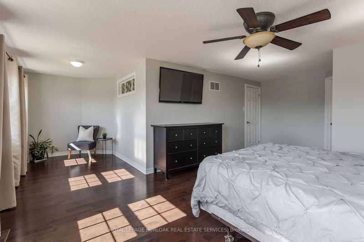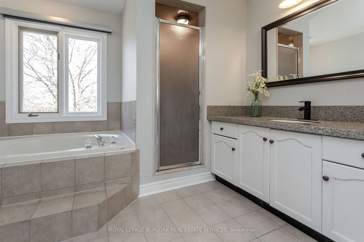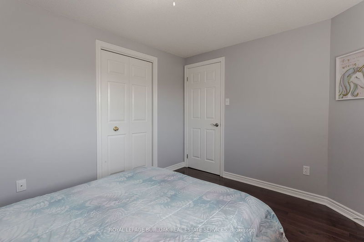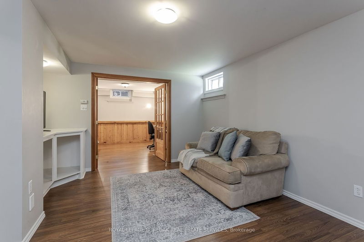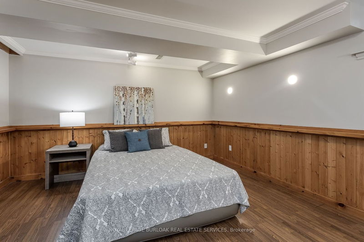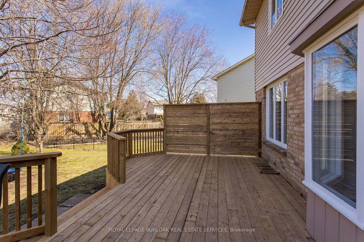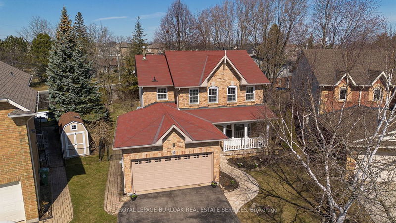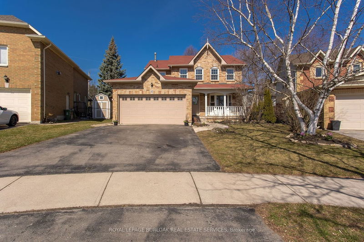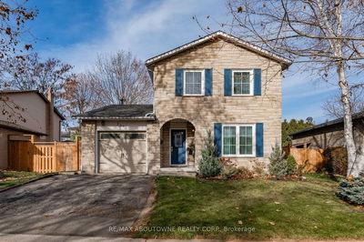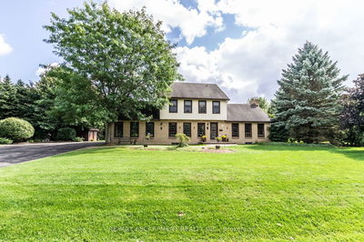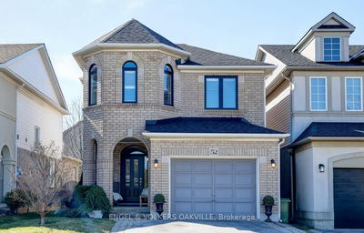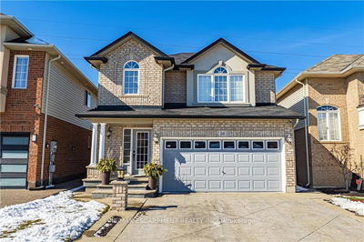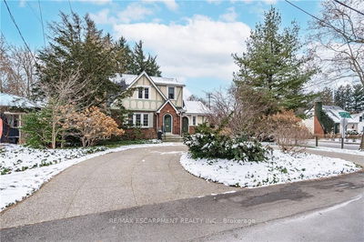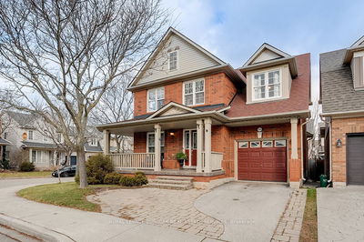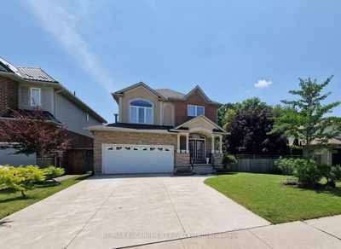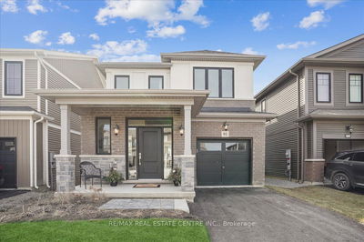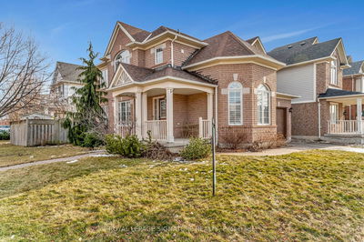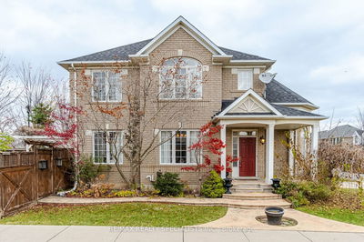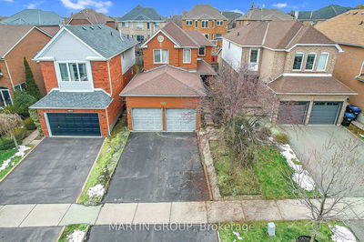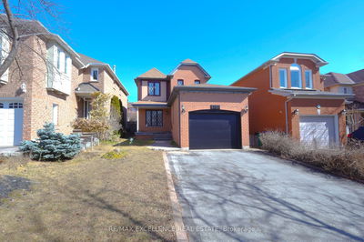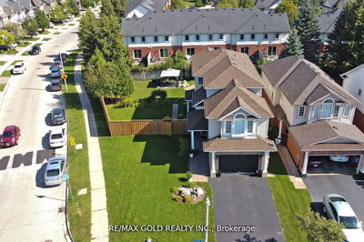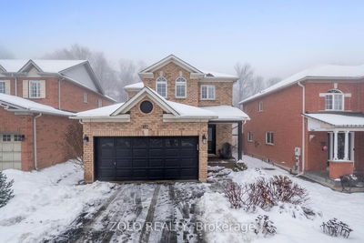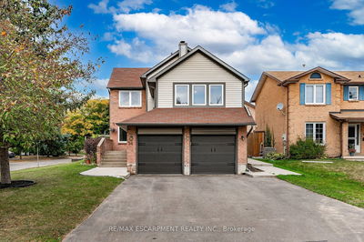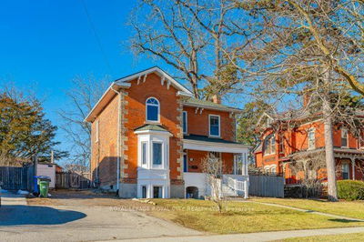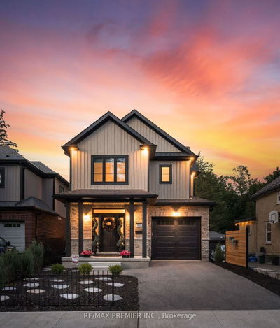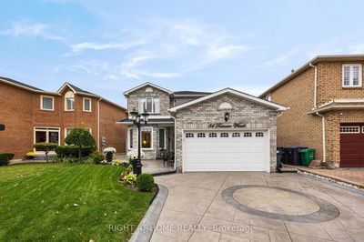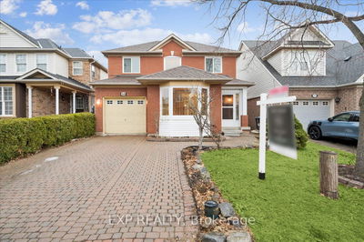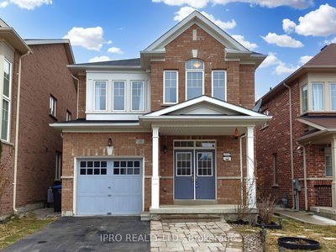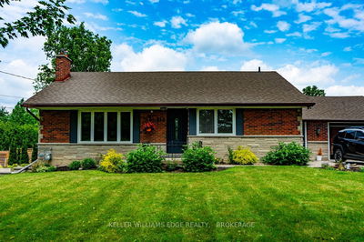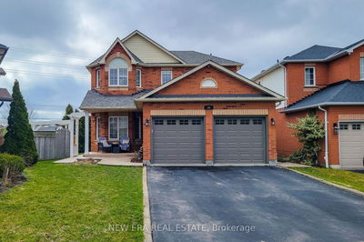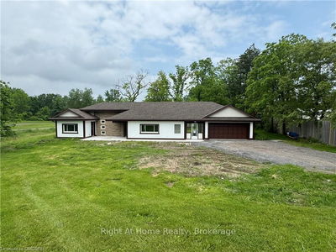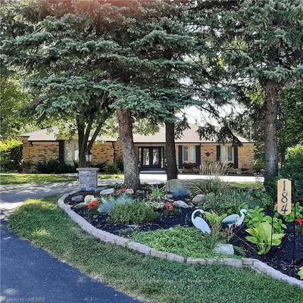Remarkable opportunity to own one of the largest, pie-shaped, pool-sized lots in Waterdown neighborhood at the end of quiet Crescent. Rarely offered vast 39X163 foot lot on family-friendly street, walking distance to schools, parks, restaurants, daycares, YMCA, grocery stores, coffee shops & easy hwy & GO access. Freshly painted & bright w lots of windows, hardwood & traditional floor plan. The white, bright, eat-in kitchen incl garden door to huge yard. A versatile living rm on main level be office/library w dual-sided FP connecting to family rm w BI shelving. Upstairs, the spacious primary suite incl 4PC ensuite. Plus 2 beds & main 4PC bathroom. The finished LL incl family/rec rm, bedroom & rough-in bath. The rear yard's exceptional size offers potential for backyard oasis w new deck(23), gas line BBQ & room for pool. UPDATES: attic insulation(18), toilets (17), fridge(21), powder rm reno(22) & tankless water heater(23), Furnace & A/C (17)
详情
- 上市时间: Wednesday, March 27, 2024
- 3D看房: View Virtual Tour for 37 Strathroy Crescent
- 城市: Hamilton
- 社区: Waterdown
- 交叉路口: Hollybush
- 详细地址: 37 Strathroy Crescent, Hamilton, L0R 2H5, Ontario, Canada
- 客厅: Main
- 家庭房: Main
- 厨房: Main
- 挂盘公司: Royal Lepage Burloak Real Estate Services - Disclaimer: The information contained in this listing has not been verified by Royal Lepage Burloak Real Estate Services and should be verified by the buyer.

