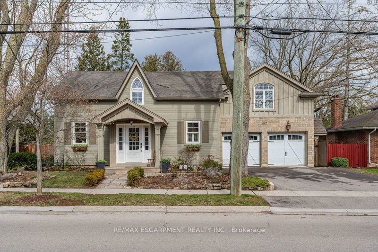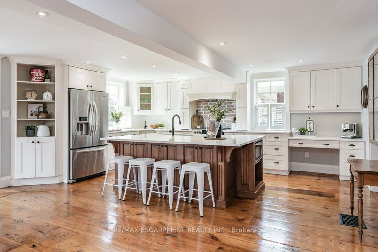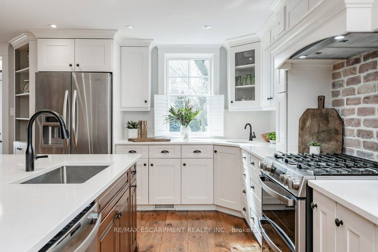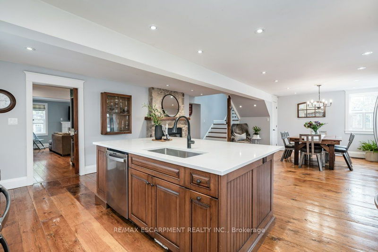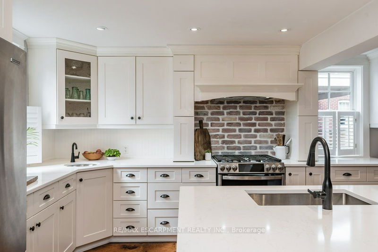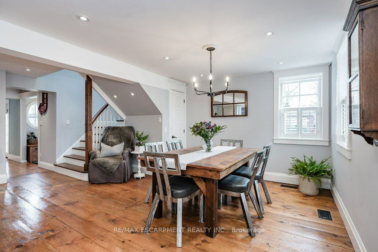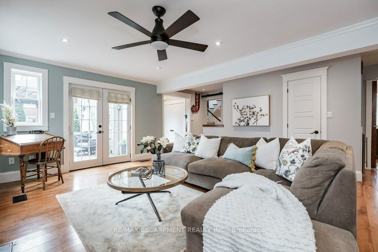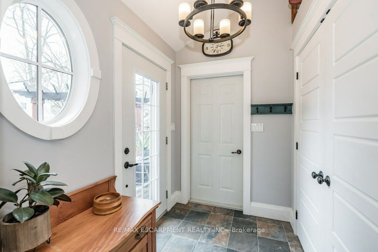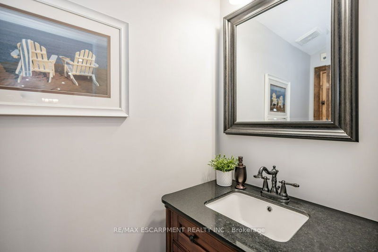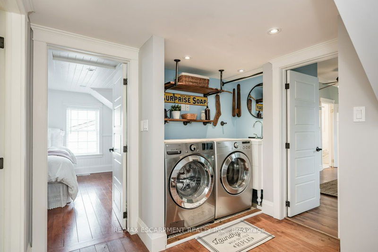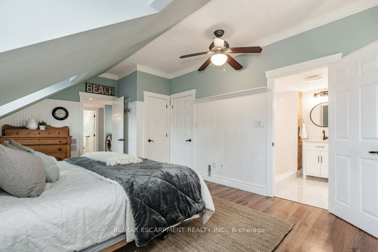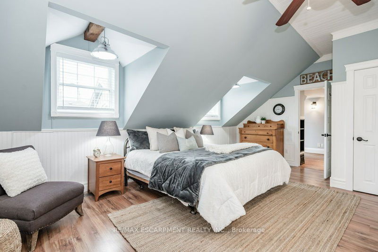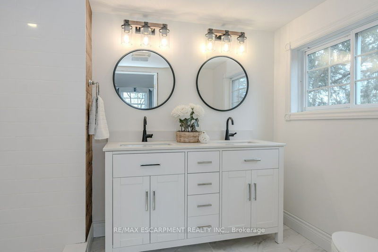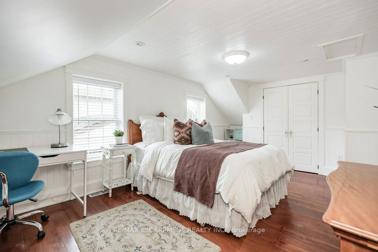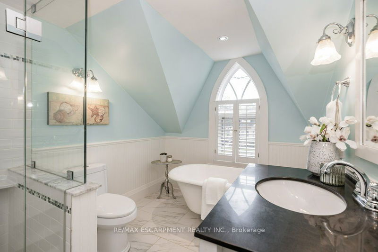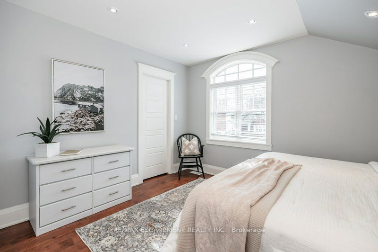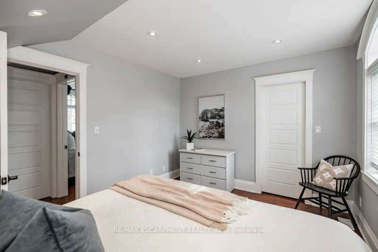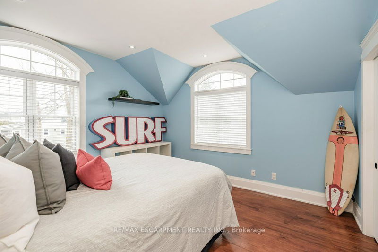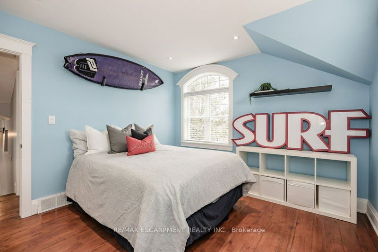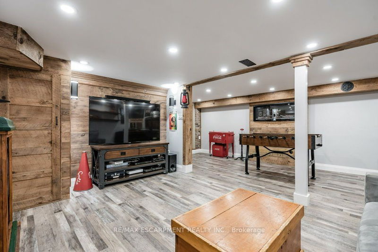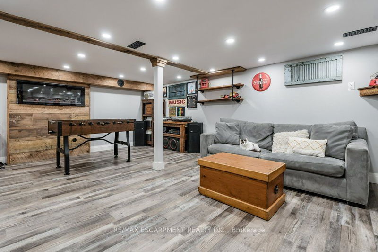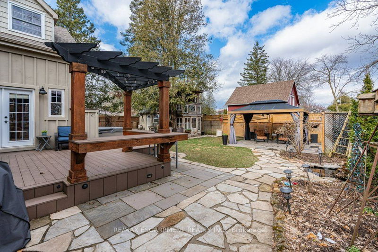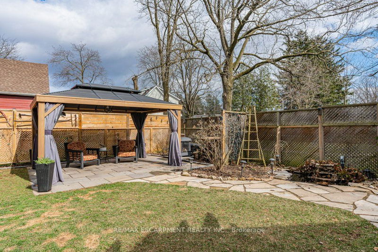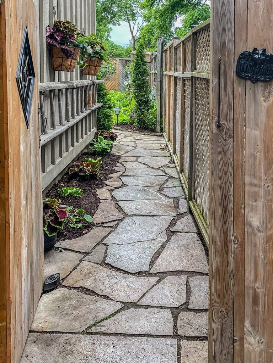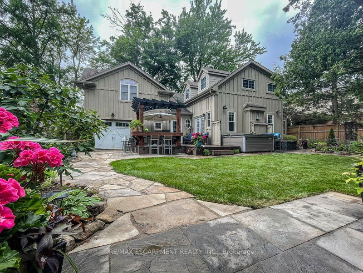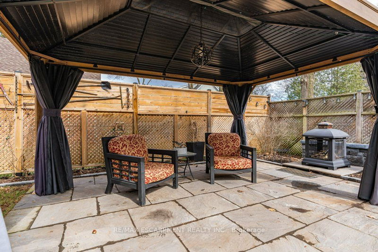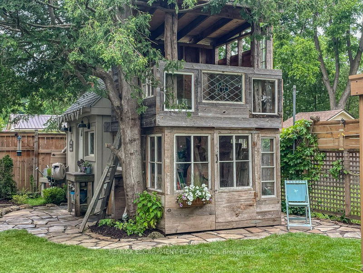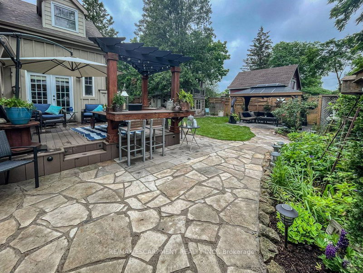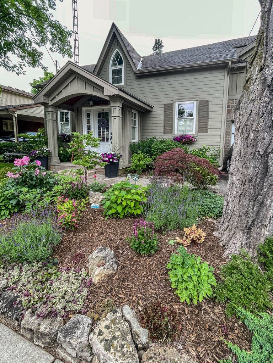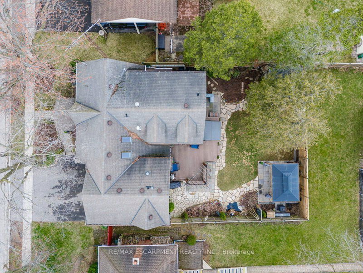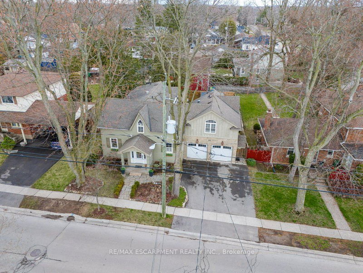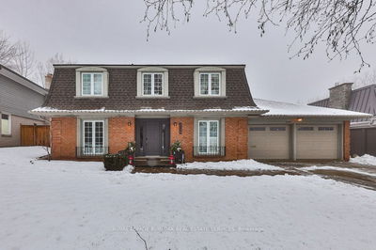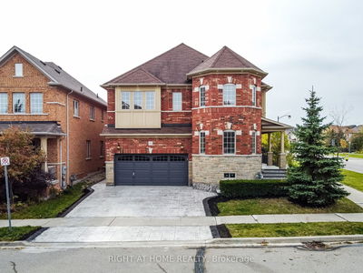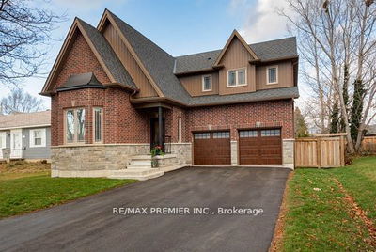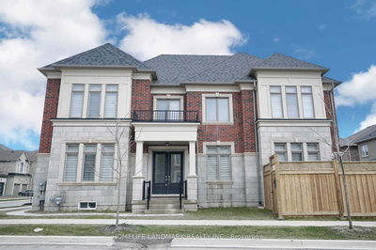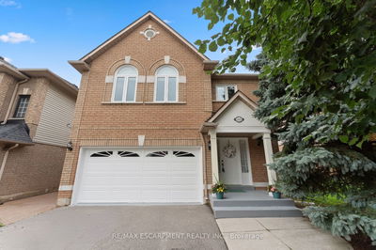Spectacular circa 1900 Waterdown core home with a large addition in 2010 including an attached double garage! This is a rare offering filled with custom finishes & detail with careful consideration to the era of this home giving it the features of today with the character of days gone by! Showcasing a stunning kitchen with quartz, stainless appliances, large island with prep sink, quartz & refinished original plank flooring overlooking a dining room & a gas fireplace! A large family room with a second gas fireplace & doors to the patio, powder room, mudroom & inside access to the garage complete the main floor. The upper level separates into two wings that offer 4 bedrooms, 3 full bathrooms, a laundry area & office! The primary bedroom features a vaulted ceiling, huge walk-in closet & 4 piece ensuite! A finished basement adds further living space! The rear yard showcases a deck w/pergola & hot tub, patio w/gazebo, custom shed with treefort/greenhouse! Recipient of 5 Trillium Awards!
详情
- 上市时间: Friday, March 15, 2024
- 3D看房: View Virtual Tour for 228 Mill Street N
- 城市: Hamilton
- 社区: Waterdown
- Major Intersection: Parkside Drive
- 详细地址: 228 Mill Street N, Hamilton, L0R 2H0, Ontario, Canada
- 厨房: Quartz Counter, Hardwood Floor, Gas Fireplace
- 挂盘公司: Re/Max Escarpment Realty Inc. - Disclaimer: The information contained in this listing has not been verified by Re/Max Escarpment Realty Inc. and should be verified by the buyer.

