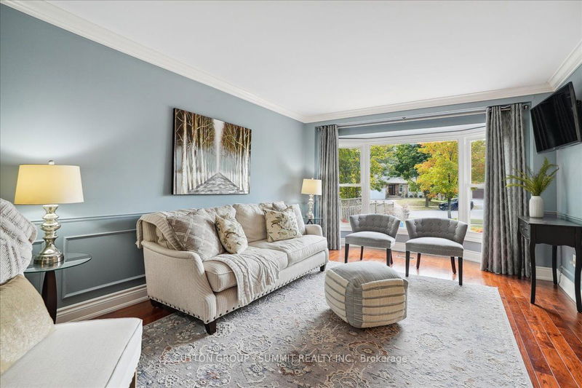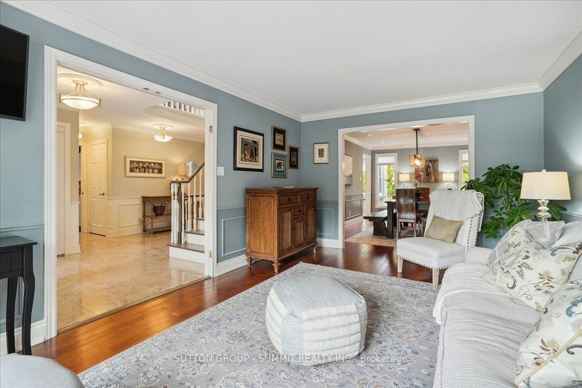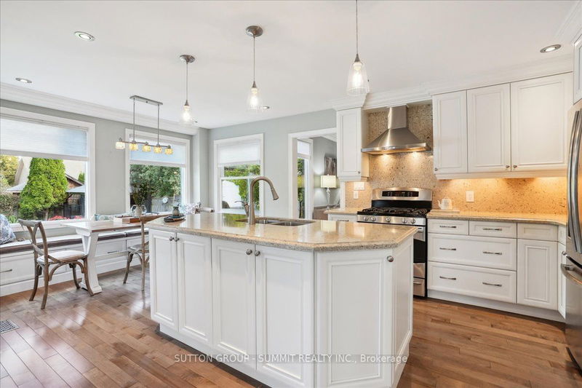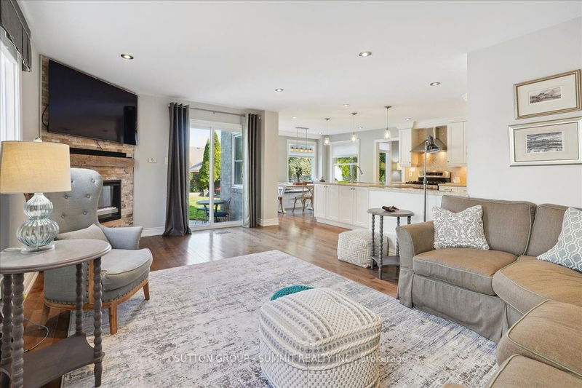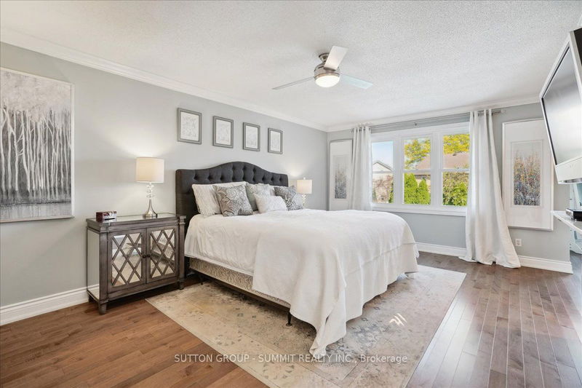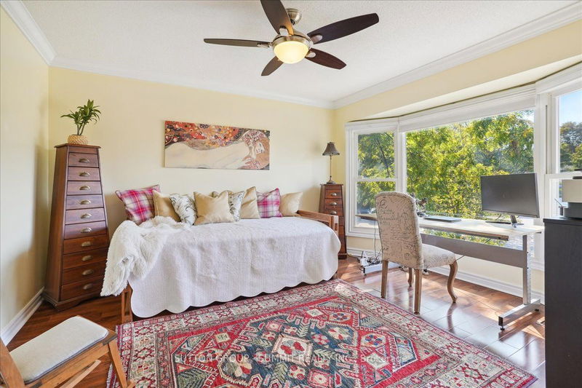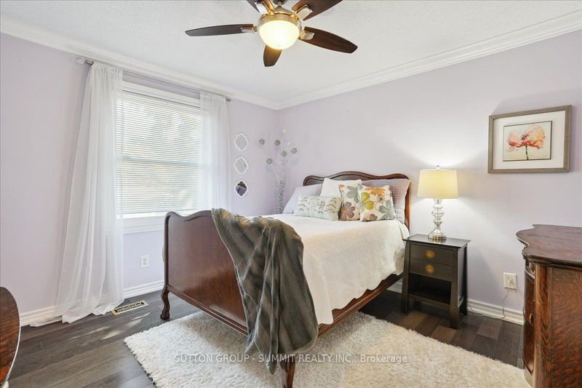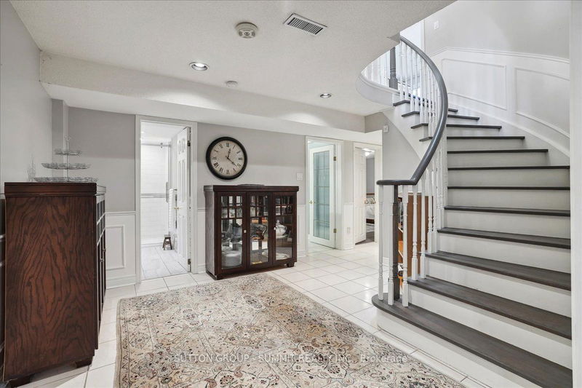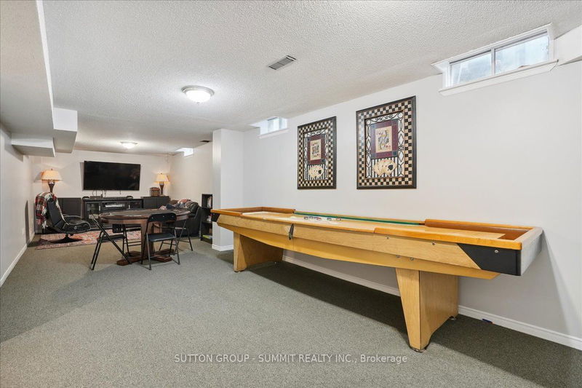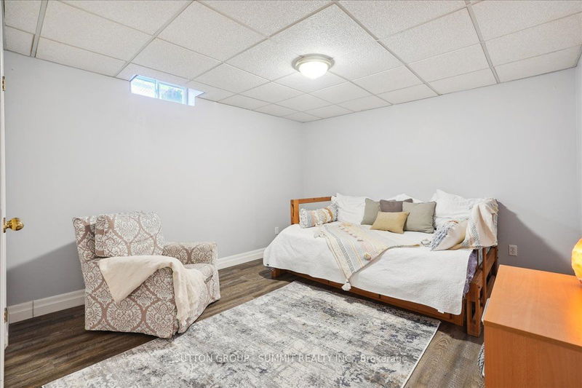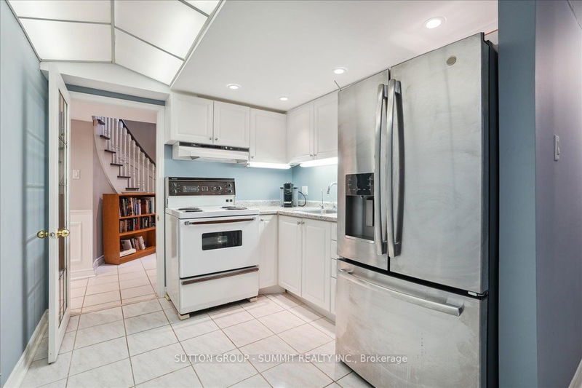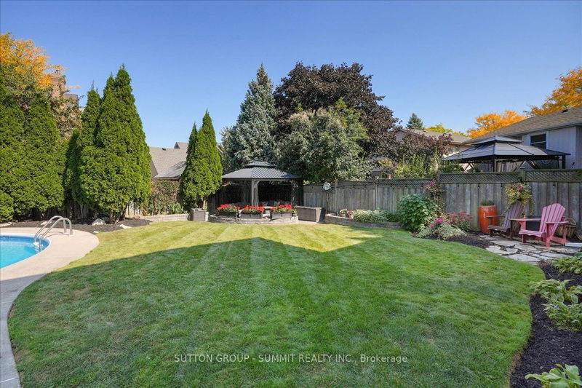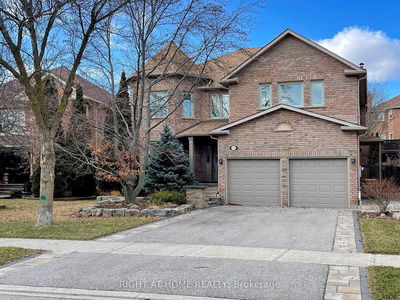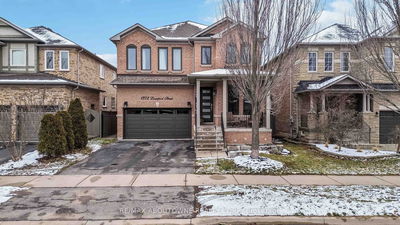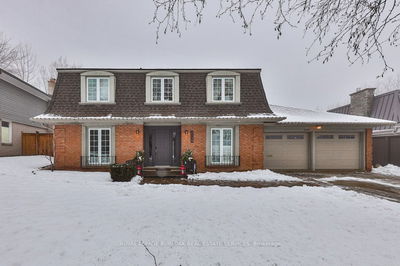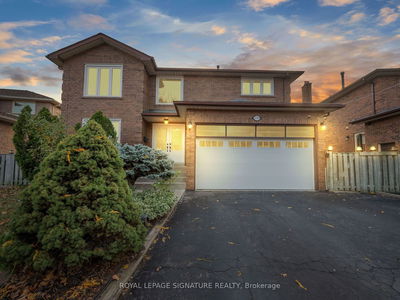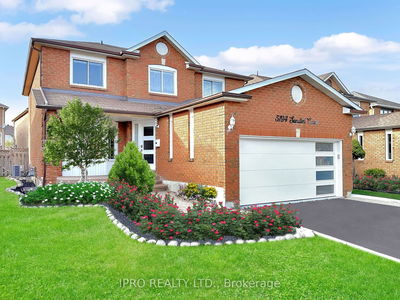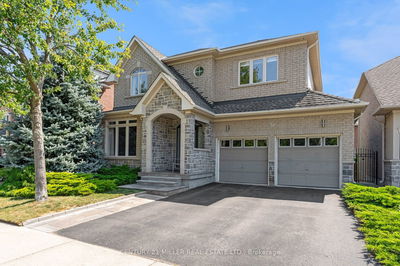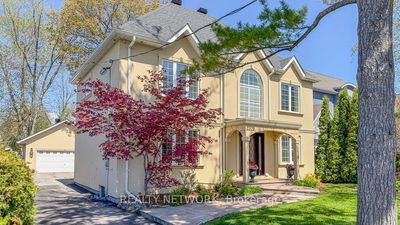Tucked away on a quiet cul-de-sac, this meticulously maintained home is located close to the lake and Bronte creek. The main floor features a generously sized living, dining room, and an eat-inkitchen which effortlessly flows into the family room. Enjoy the convenience of a main-level laundry room which also contains a entrance to the garage and a side entrance to the backyard. Upstairs, you'll find 4 spacious bedrooms, including a primary bedroom complete with a dressing room, custom closets and a breathtaking 5-piece ensuite with heated flooring, a soaker tub and a walk-in glass shower. The fully finished basement has the potential for an in-law or nanny suite. The space contains a large recreation room, kitchen, 3-piece bathroom with heated floors, and 2 additional rooms which could be used as extra bedrooms. The backyard oasis is an entertainer's dream! A large inground pool, side patio, gazebo and a lush grass area completes this outdoor haven.
详情
- 上市时间: Tuesday, March 05, 2024
- 3D看房: View Virtual Tour for 3057 Viewmount Road
- 城市: Oakville
- 社区: Bronte West
- 交叉路口: Valhalla Crt
- 厨房: Eat-In Kitchen, Hardwood Floor
- 家庭房: Fireplace, W/O To Patio, Hardwood Floor
- 客厅: Hardwood Floor
- 厨房: Bsmt
- 挂盘公司: Sutton Group - Summit Realty Inc. - Disclaimer: The information contained in this listing has not been verified by Sutton Group - Summit Realty Inc. and should be verified by the buyer.





