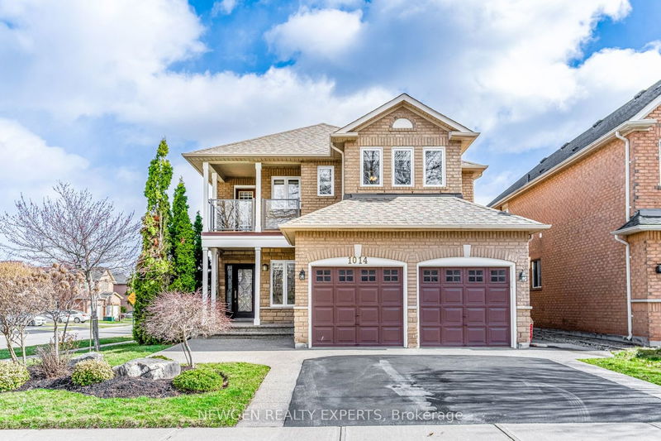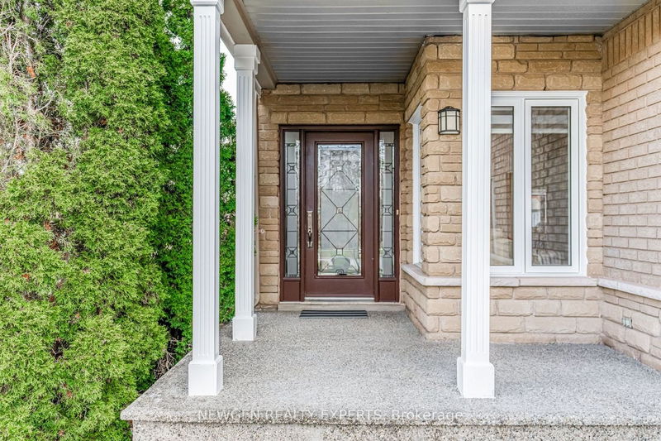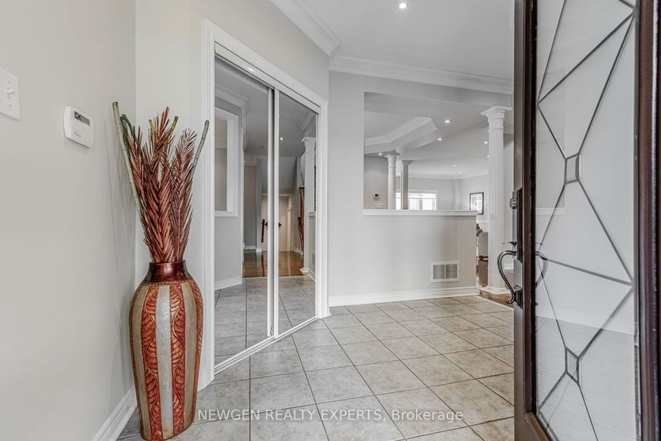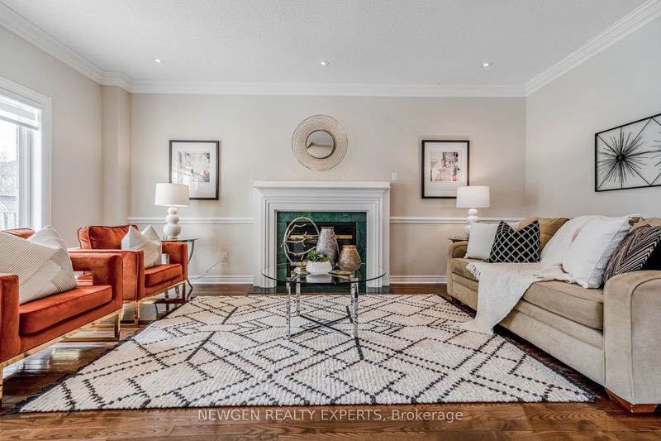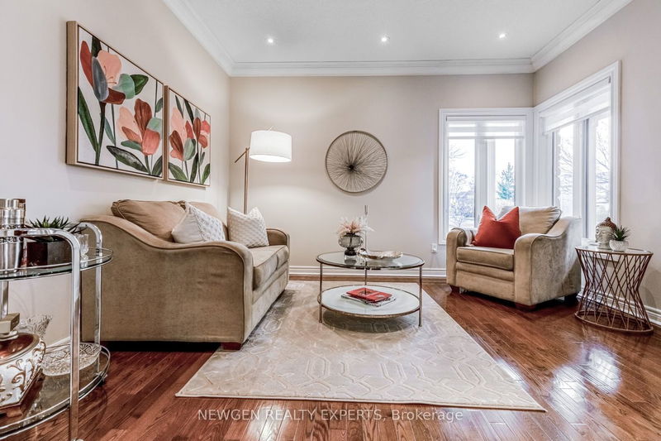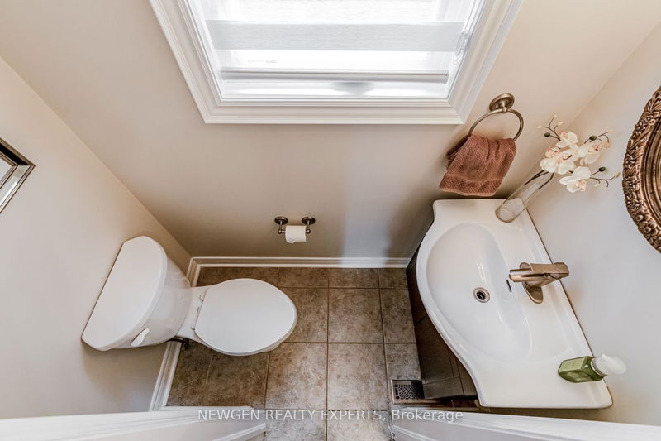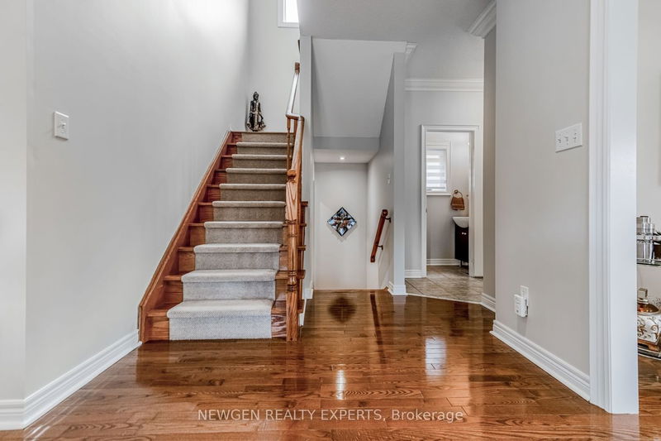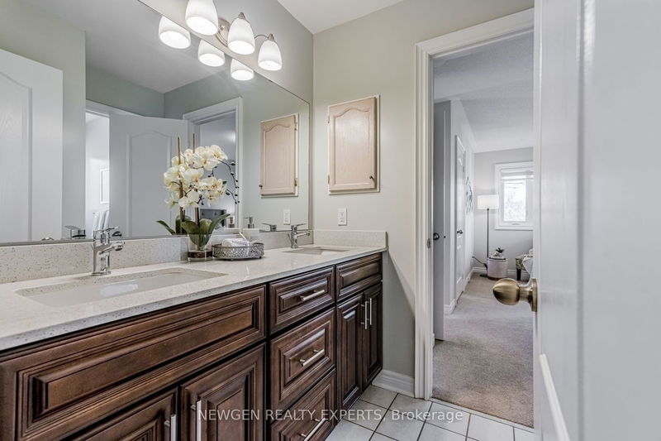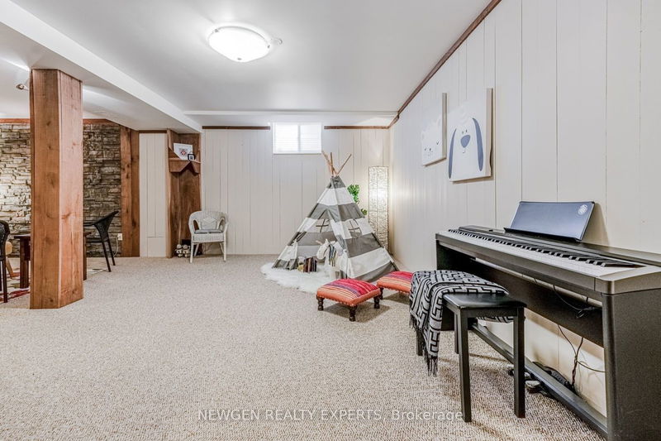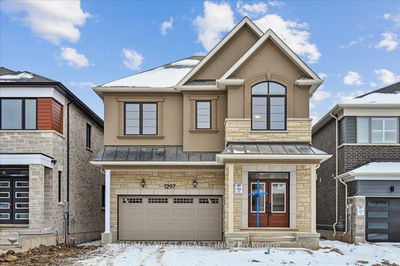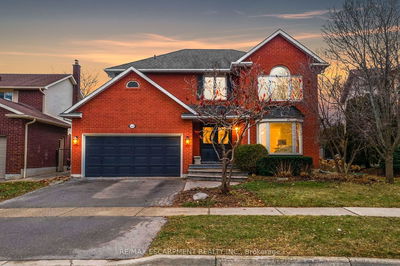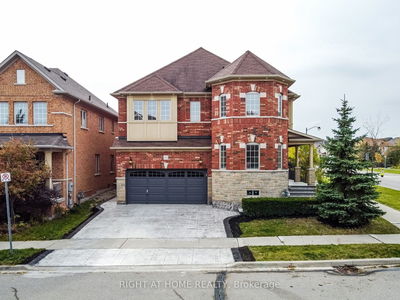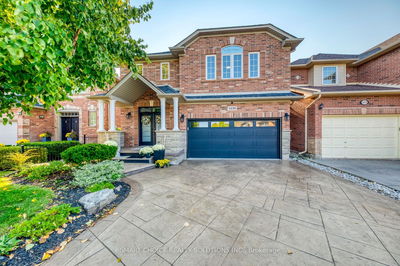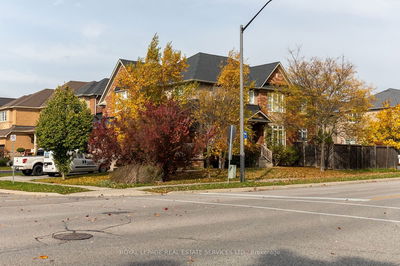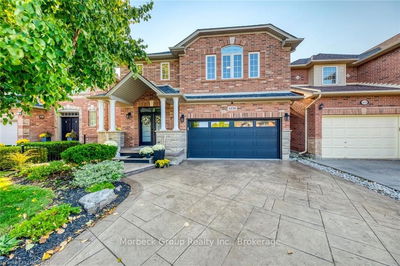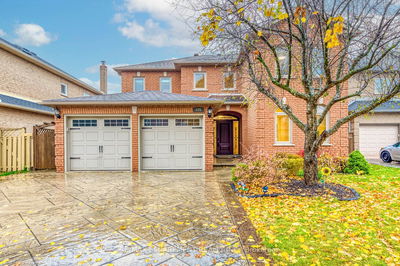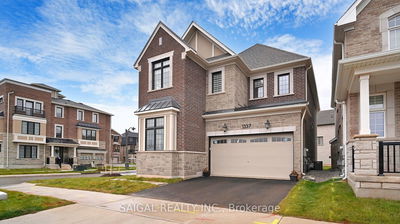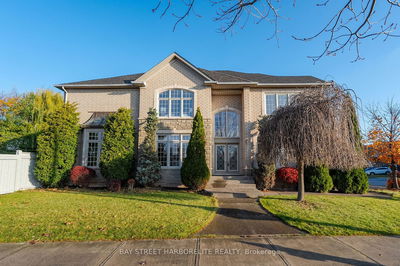Nestled within a serene, OVERLOOKING the picturesque Waubanoka Park and Ravine, this stunning brick exterior home, in the most sought after West Oak Trails neighbourhood, offers an exceptional living experience tailored for comfort & style. FRESHLY PAINTED and meticulously maintained, this Sunfilledhome features apprx 3,600 sq ft of living space, showcasing Four spacious bedrooms with Ensuite Washrooms in all rooms, One bedroom with walkout access to a balcony, offering view of Park/Ravine, a professionally finished Sunroom, Finished BSMT with Gas Fireplace, Exercise room with WR, 2nd Flr laundry. The meticulously landscaped Front yard and striking curb appeal add to the allure of this property. Easy access to major highways, the state-of-the-art Oakville hospital, grocery stores, shopping centers, and restaurants. Home just steps away from highly ranked French Immersion and Elementary Schools
详情
- 上市时间: Thursday, March 21, 2024
- 3D看房: View Virtual Tour for 1014 Waubanoka Way
- 城市: Oakville
- 社区: West Oak Trails
- 详细地址: 1014 Waubanoka Way, Oakville, L6M 3V4, Ontario, Canada
- 客厅: Hardwood Floor, Gas Fireplace, Pot Lights
- 厨房: Granite Counter, Stainless Steel Appl, Eat-In Kitchen
- 挂盘公司: Newgen Realty Experts - Disclaimer: The information contained in this listing has not been verified by Newgen Realty Experts and should be verified by the buyer.


