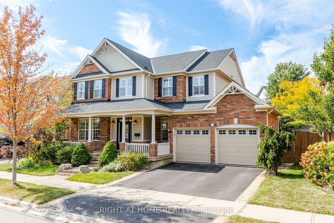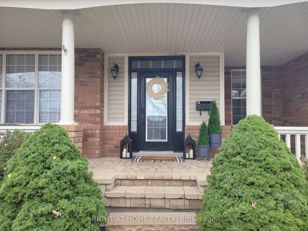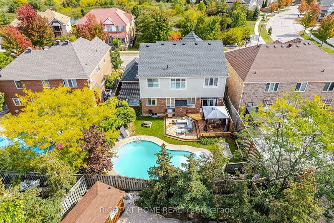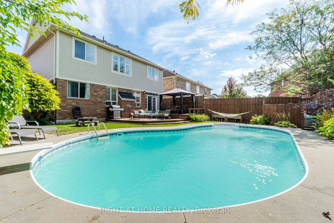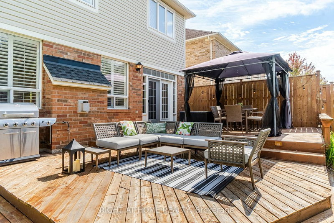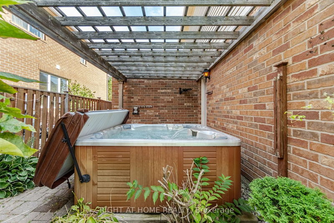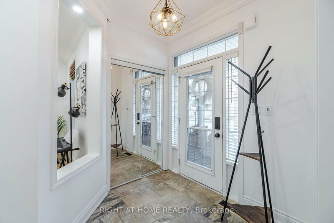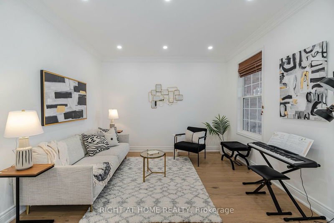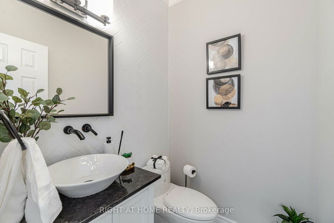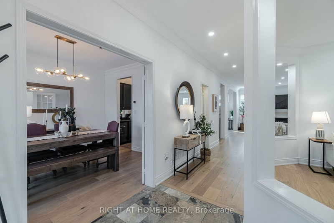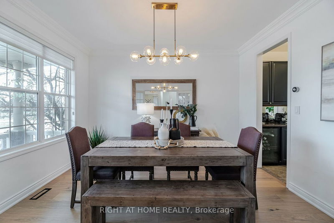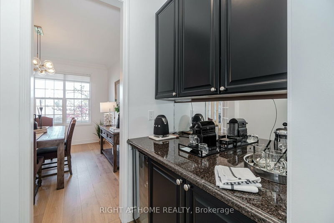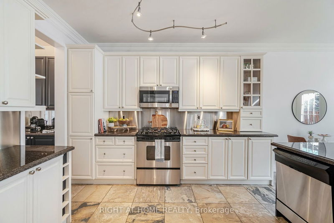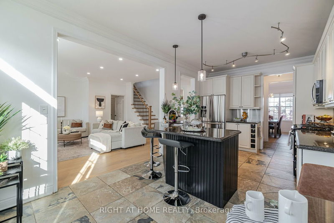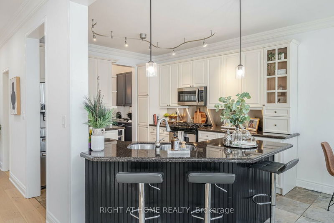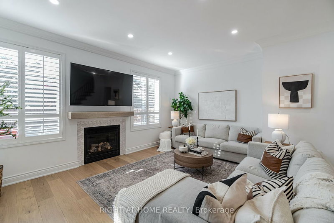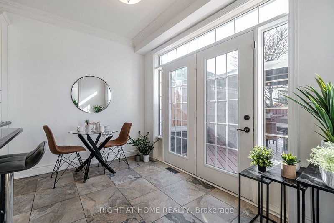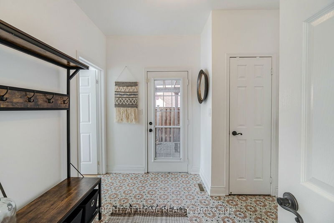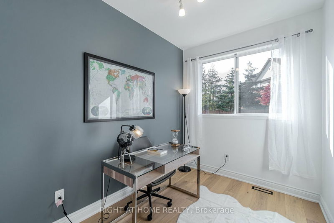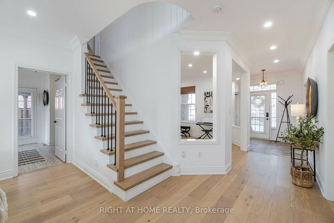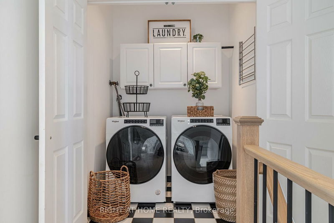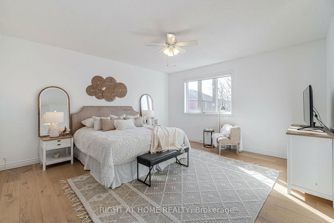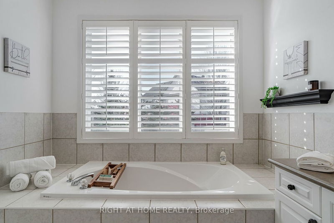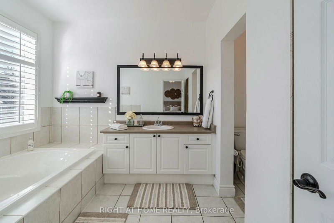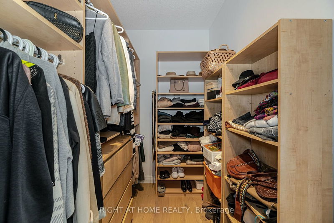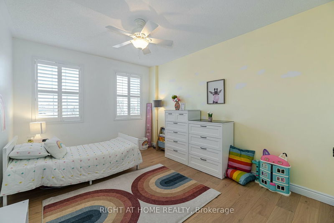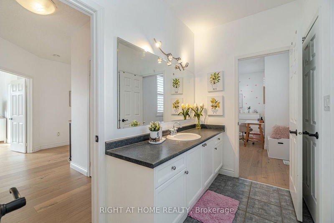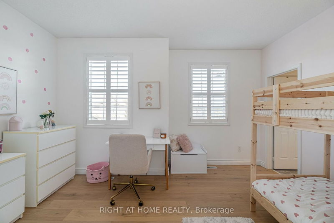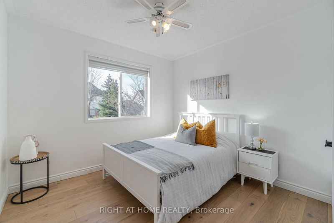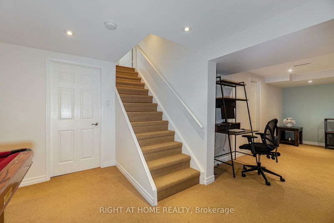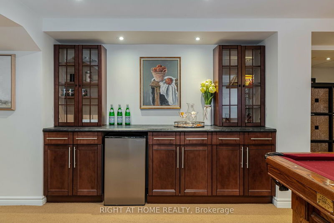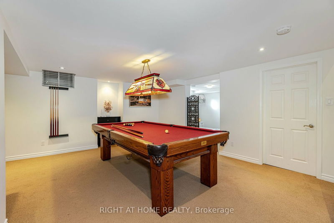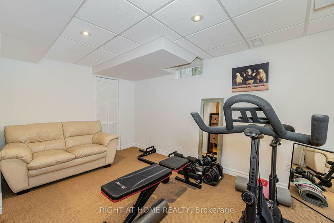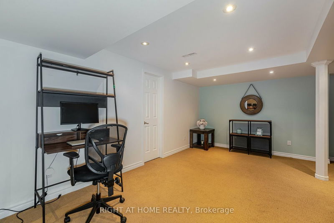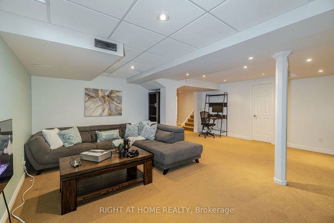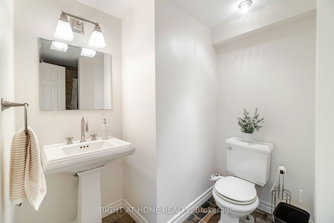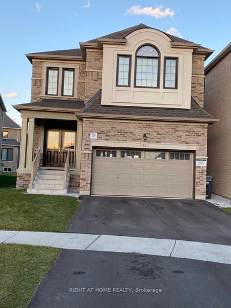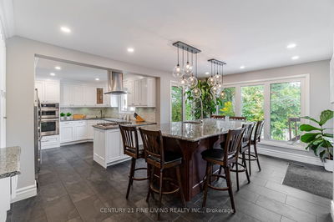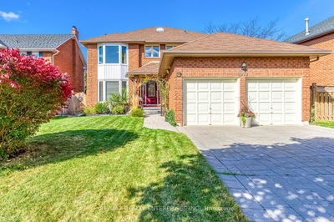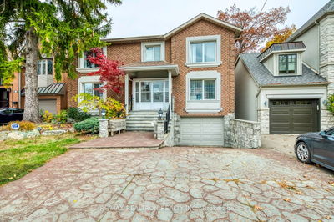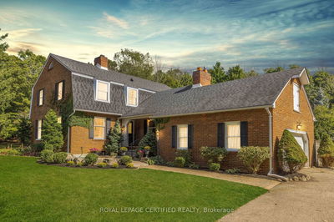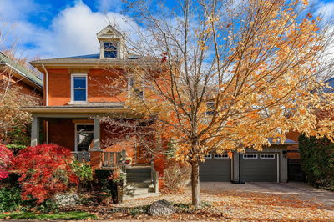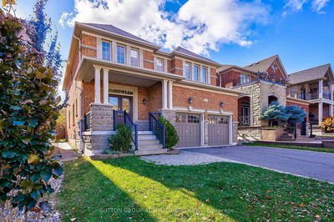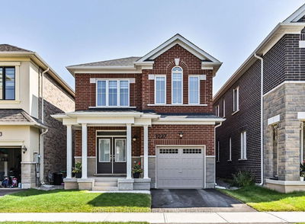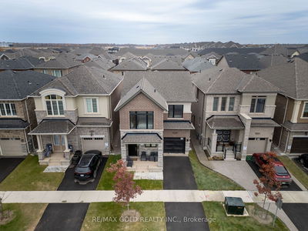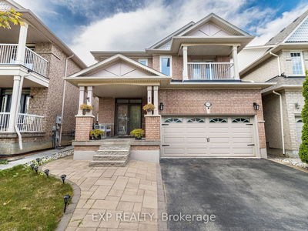Discover your dream home in sought after Beaty Neighborhood (Clarke community), A 4+2 BR/4 bath home close to 4,000 Sqft living space detached on a 57' Wide lot , a rare gem in the beautifully acclaimed Hawthorne Village, beautiful backyard with inground saltwater pool, hot tub & entertainers deck. Fully upgraded with new hardwood flooring thru on Main & 2nd floor, 9Ft ceiling on main & 2nd, newly renovated modern powder room, gourmet kitchen w/granite, ss appliances, family size breakfast w/walk out to yard, gorgeous Living Space with gas, fireplace open concept family rooms, breakfast, mud-room w/main floor office & separate entrance to the basement, professionally finished basement has guest bedroom, gym room, living and open rec space. Primary Bedroom Has Its Own Wing Which Incl custom Walk in closet & 5Pc Spa Ensuite.steps from Beaty park and across from the neighborhood pond, minutes to all amenities; schools, parks, shopping, public transit & major highways.Pls check Video Tour
详情
- 上市时间: Monday, November 27, 2023
- 3D看房: View Virtual Tour for 1642 Ramshaw Crescent
- 城市: Milton
- 社区: Beaty
- 交叉路口: Trudeau Drive / Beaty Trail
- 详细地址: 1642 Ramshaw Crescent, Milton, L9T 5M4, Ontario, Canada
- 厨房: Stainless Steel Appl, Granite Counter, Breakfast Bar
- 客厅: Hardwood Floor, Gas Fireplace, California Shutters
- 家庭房: Hardwood Floor, Crown Moulding
- 挂盘公司: Right At Home Realty - Disclaimer: The information contained in this listing has not been verified by Right At Home Realty and should be verified by the buyer.

