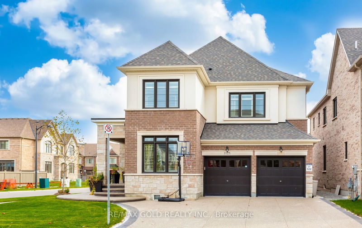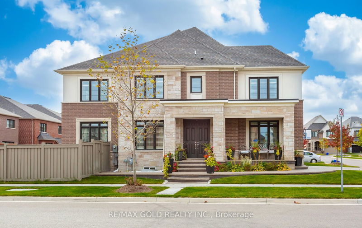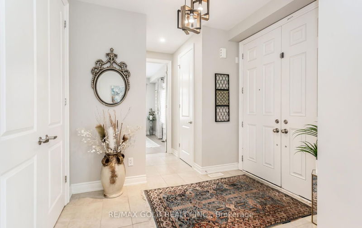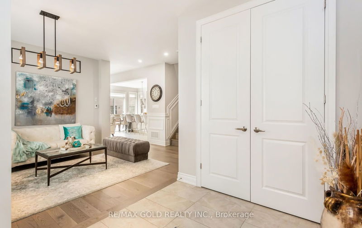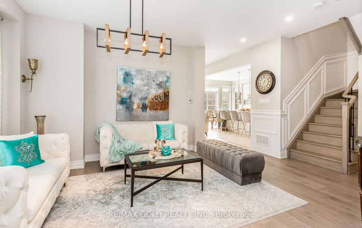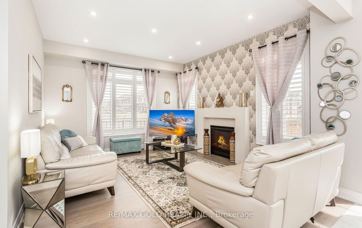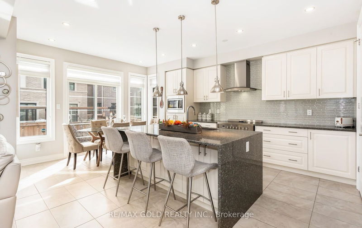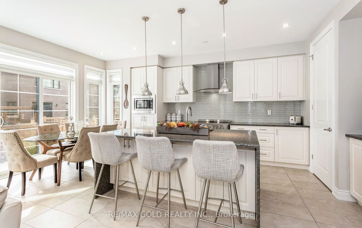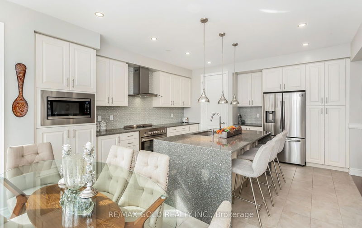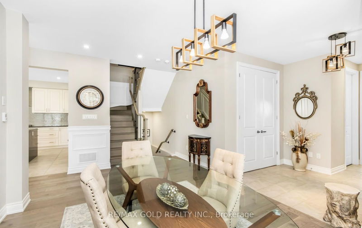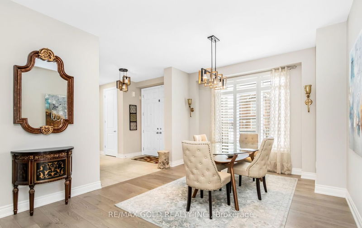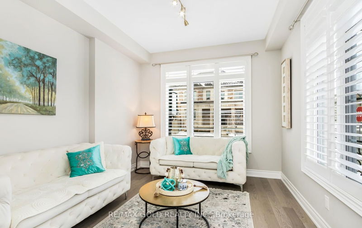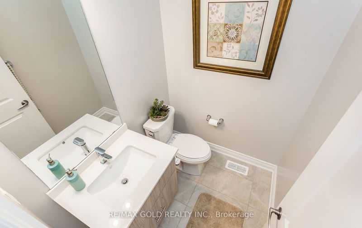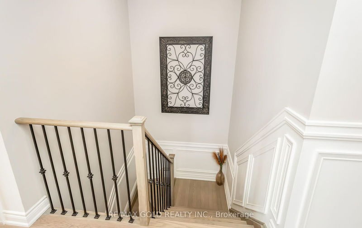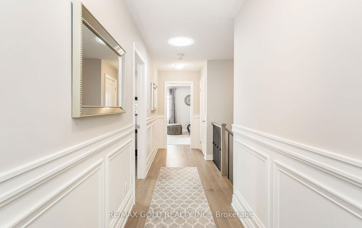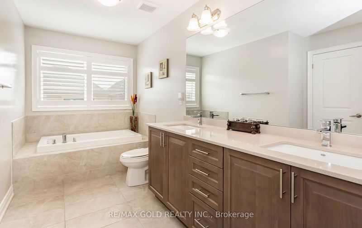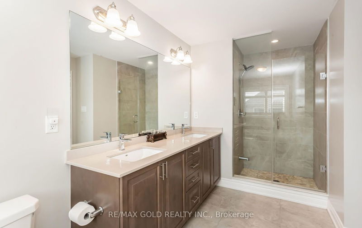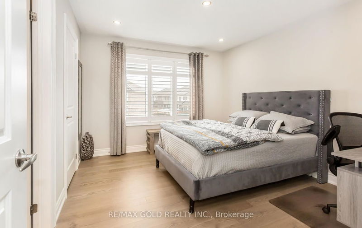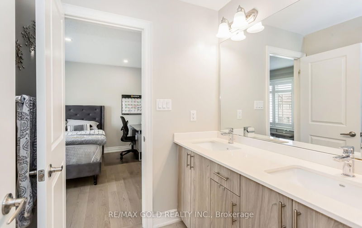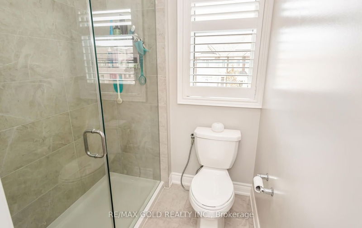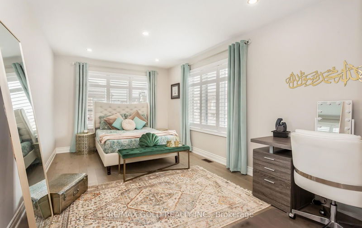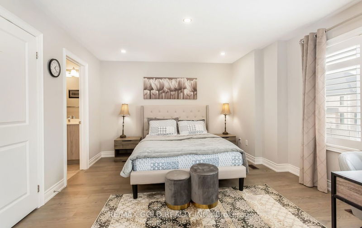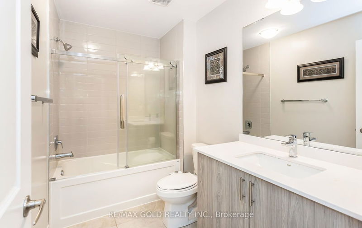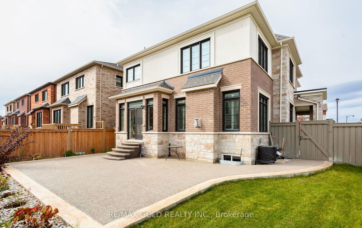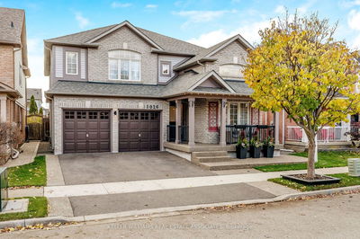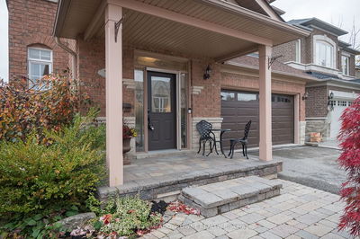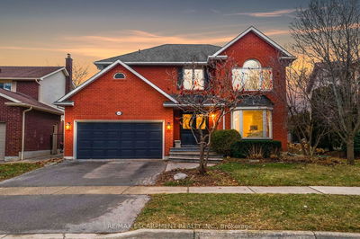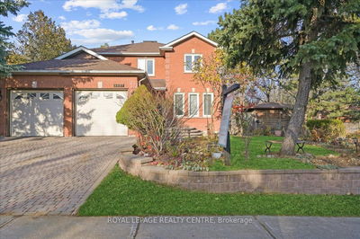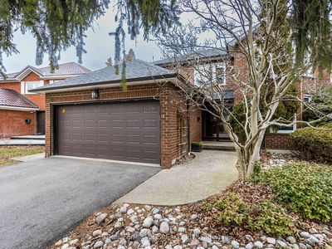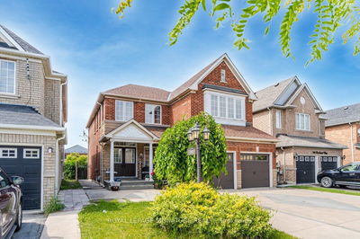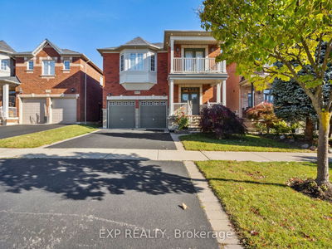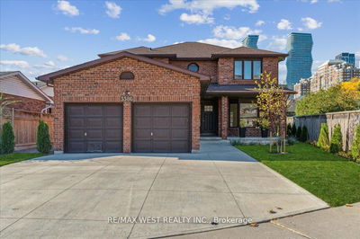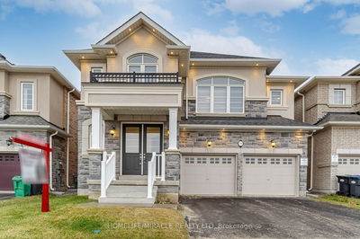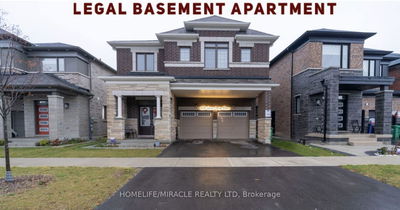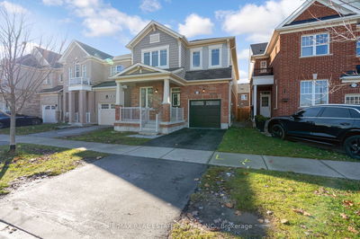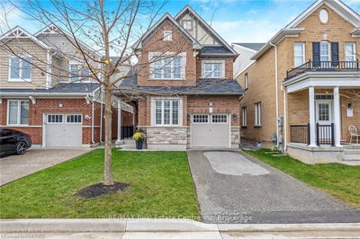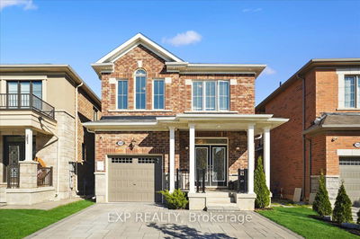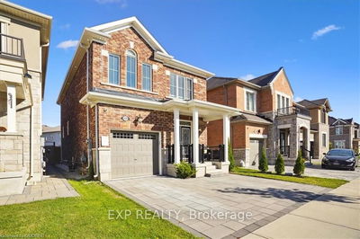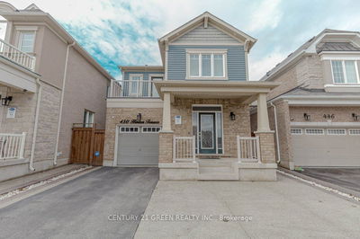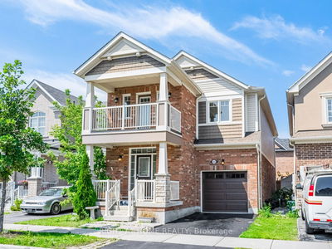Discover elegance in this Milton masterpiece by Great Gulf the holloway model a luxury corner detached home. AYA-designed chef's kitchen steals the spotlight, boasting an oversized waterfall island and top-tier appliances. The exterior, adorned with exposed aggregate concrete and meticulous landscaping, welcomes you through an impressive 8-foot solid double-door entrance. Throughout, find custom high-end finishes, from wide-plank hardwood floor to strategically placed pot lights on the main-ceiling main level. Luxurious iron-picketed staircases ascend, adding to the opulent ambiance. A sun tunnel brightens the second floor, leading to the primary bedroom with expansive window views, tray ceiling, and an ensuite bath featuring his and her walk-ins. Two additional bedrooms connect via a Jack and Jill, while a fourth bedroom ensures family and guests enjoy their own private retreats. Abundant windows invite natural light, creating a warm and inviting atmosphere throughout.Don't miss
详情
- 上市时间: Wednesday, February 14, 2024
- 3D看房: View Virtual Tour for 1125 Raspberry Terrace
- 城市: Milton
- 社区: Ford
- 交叉路口: Louis St. Laurent & Hwy 25
- 详细地址: 1125 Raspberry Terrace, Milton, L9E 1K2, Ontario, Canada
- 客厅: Hardwood Floor, Pot Lights, California Shutters
- 家庭房: Hardwood Floor, W/W Fireplace, California Shutters
- 厨房: Quartz Counter, Stainless Steel Appl, W/O To Yard
- 挂盘公司: Re/Max Gold Realty Inc. - Disclaimer: The information contained in this listing has not been verified by Re/Max Gold Realty Inc. and should be verified by the buyer.

