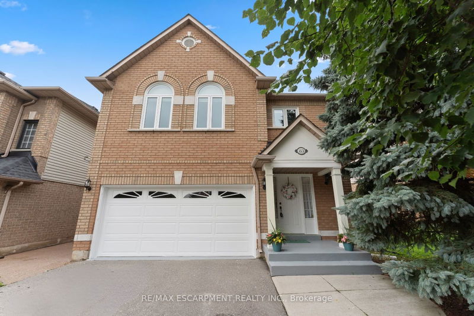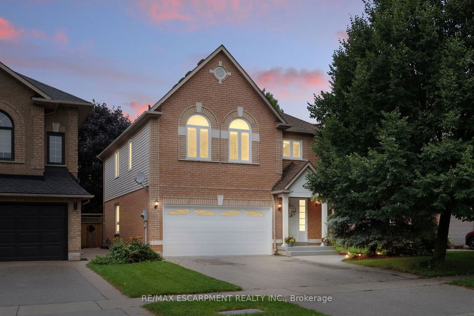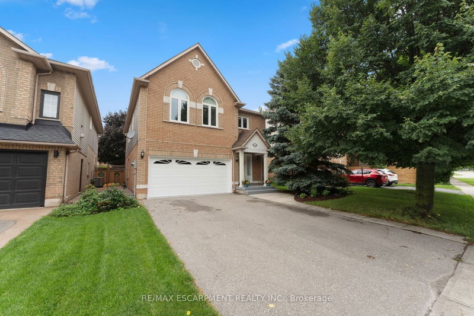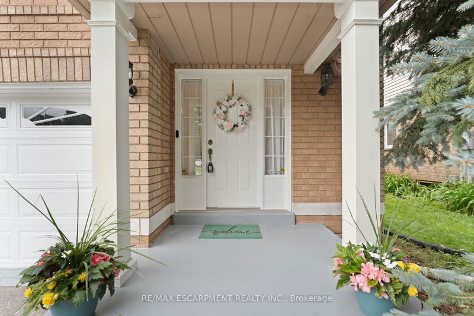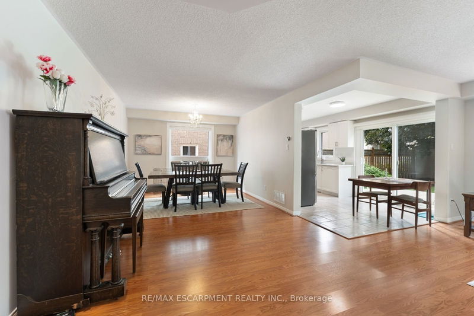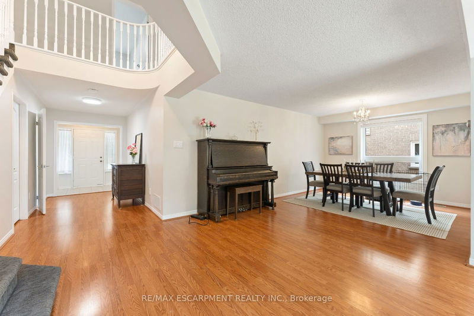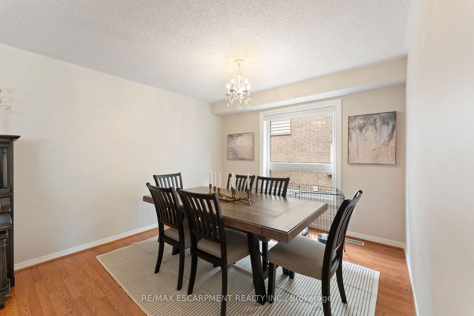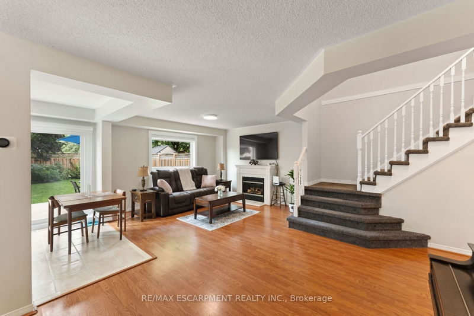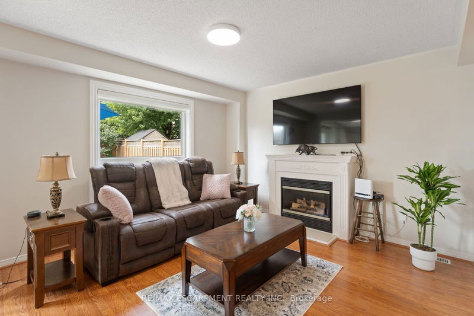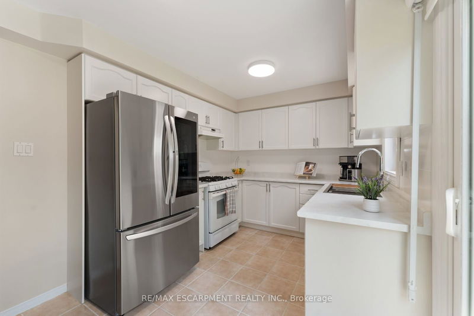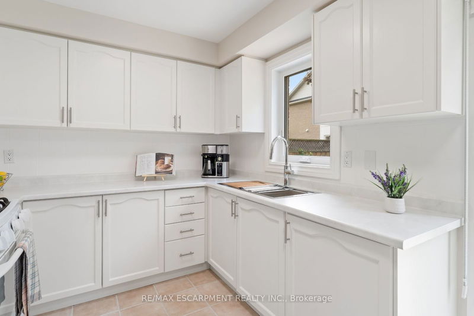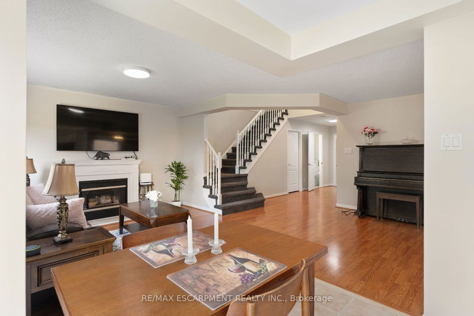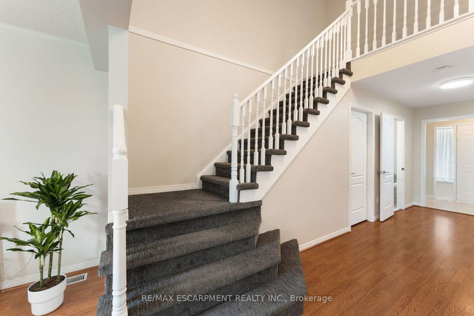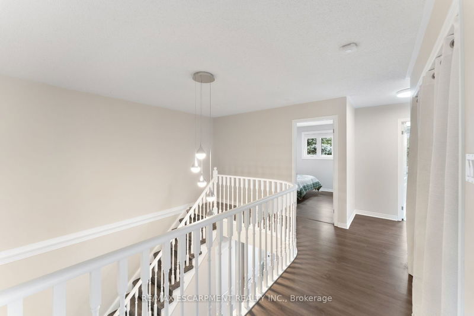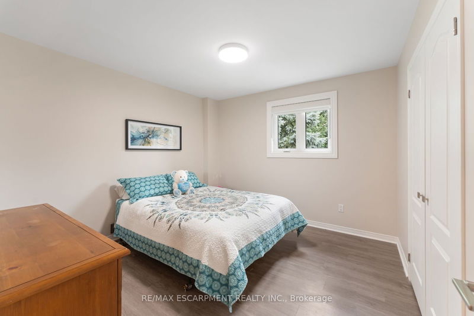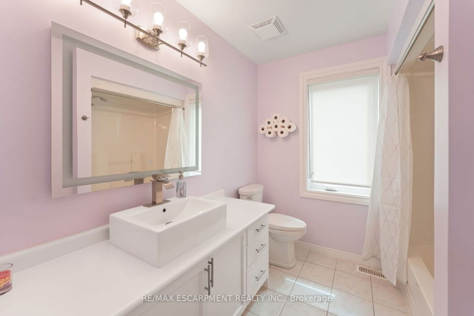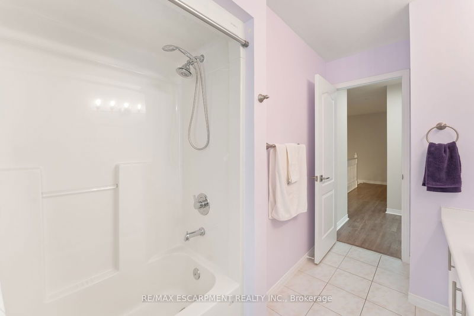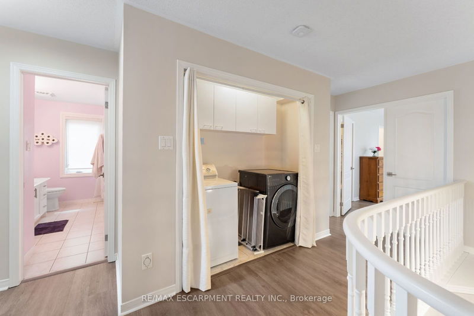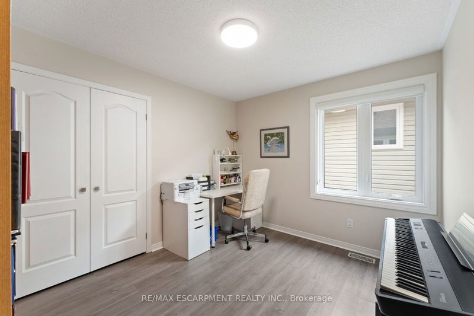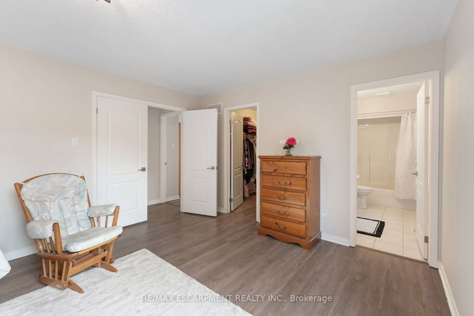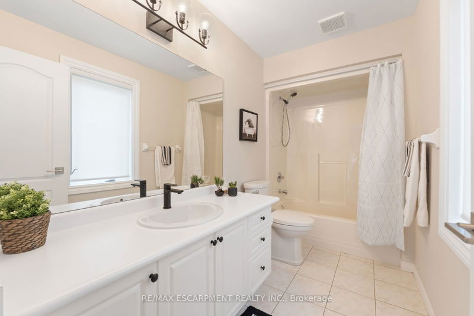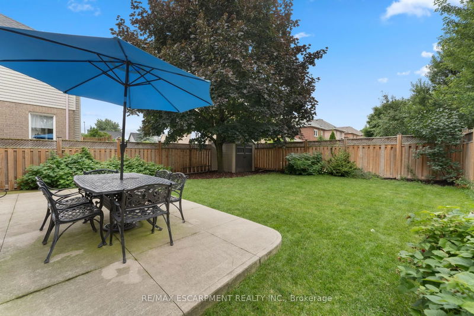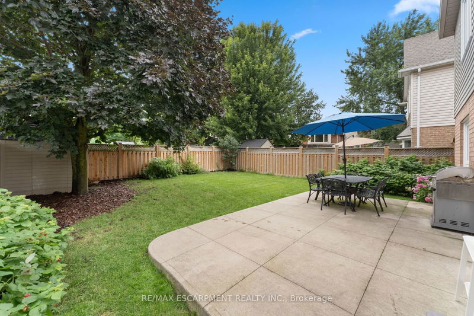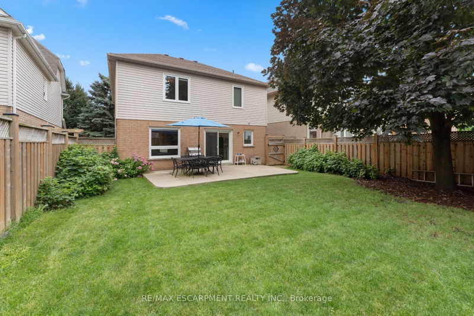Meticulously updated 4-bed, 3-bath home. Unparalleled comfort and style. Close to excellent schools & amenities, in a family-friendly neighborhood. Energy-efficient w/certification (2021), upgraded attic insulation, & new windows for low utility costs. Custom blinds, incl blackout option (bdrms)= privacy + savings. New furnace/AC, controlled by Nest (2018). Recent updates: new flooring upstairs (2019), new carpet on stairs (2022), new roof shingles & fence (2018). Fresh paint throughout all rooms, trim, & doors. Bathrooms updated w/new sinks, faucets, light fixtures, and anti-fog, colour-changing mirror in main bath. Updated plumbing in bsmt, baths, kitchen, & backyard tap. Modern lighting fixtures controllable via Hub app. Updated door handles & hinges. Refinished front & garage doors. Refinished kitchen cabinets w/soft closers, new sink, faucet, & counters. Bell Fibe (2023), backyard w/French drains, grading, new sod, large shed, new concrete patio, & front walkway (2019).
详情
- 上市时间: Friday, September 20, 2024
- 城市: Hamilton
- 社区: Waterdown
- 交叉路口: south on Braheid from Parkside
- 详细地址: 83 ROCKHAVEN Lane, Hamilton, L8B 0J2, Ontario, Canada
- 客厅: Main
- 厨房: Main
- 挂盘公司: Re/Max Escarpment Realty Inc. - Disclaimer: The information contained in this listing has not been verified by Re/Max Escarpment Realty Inc. and should be verified by the buyer.

