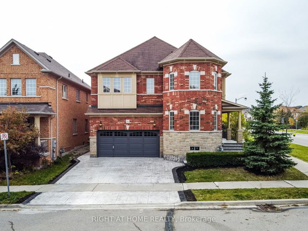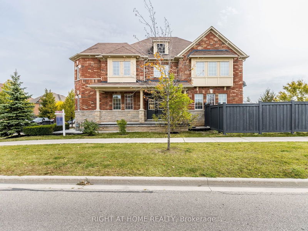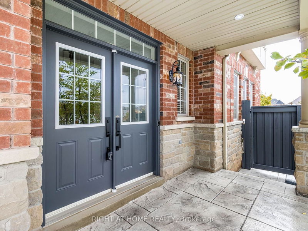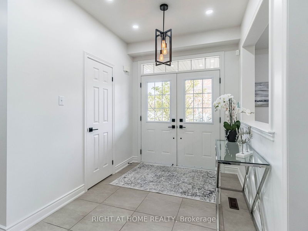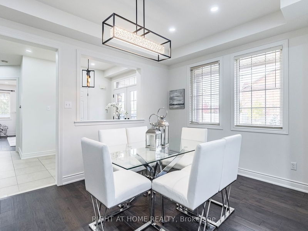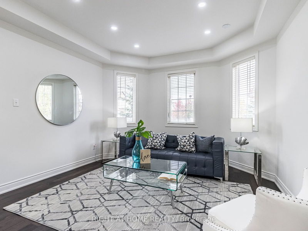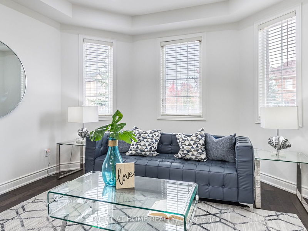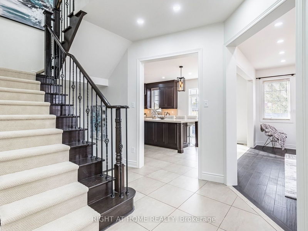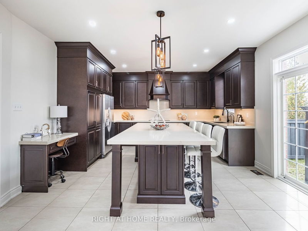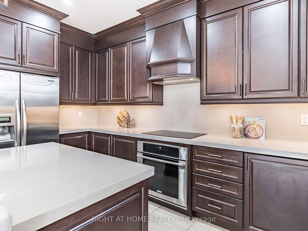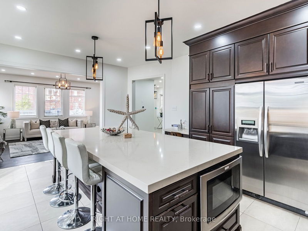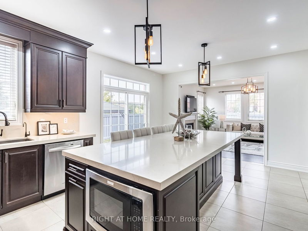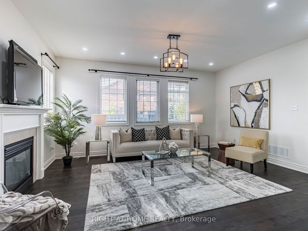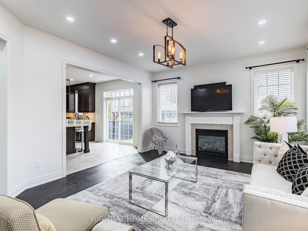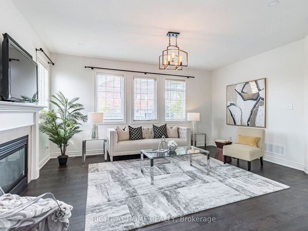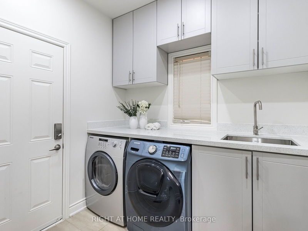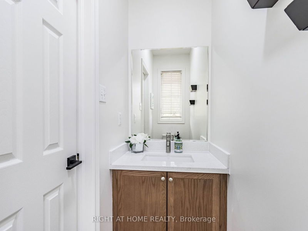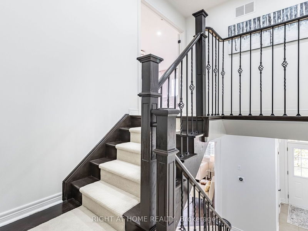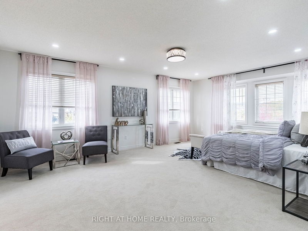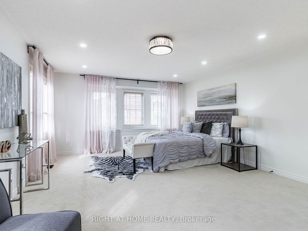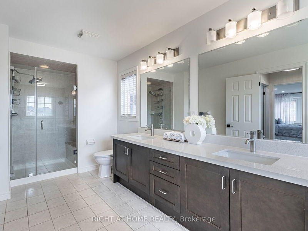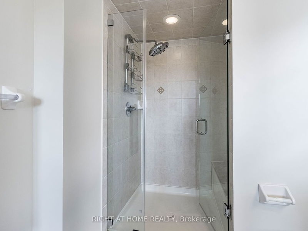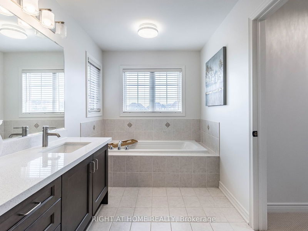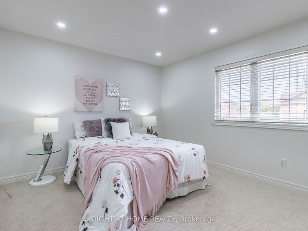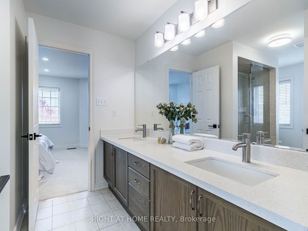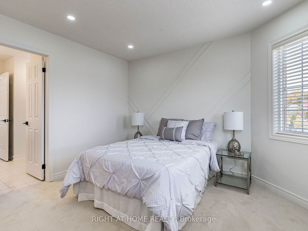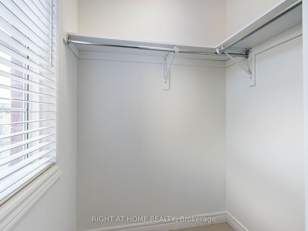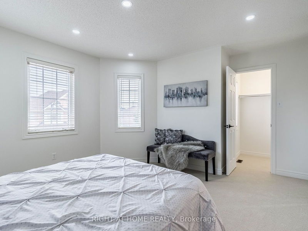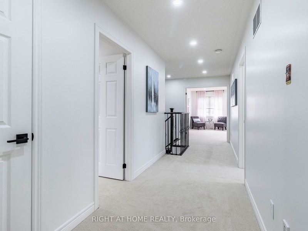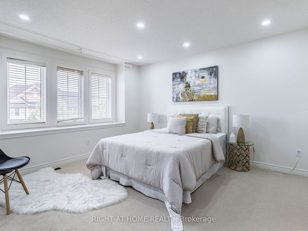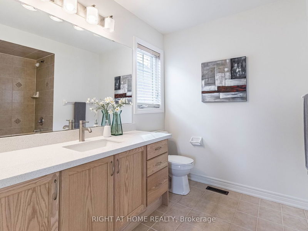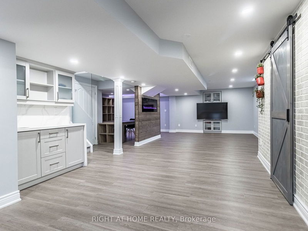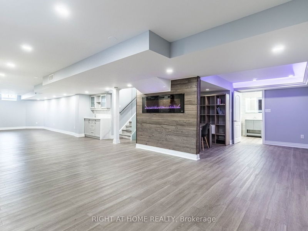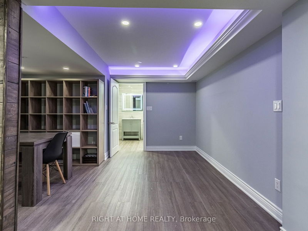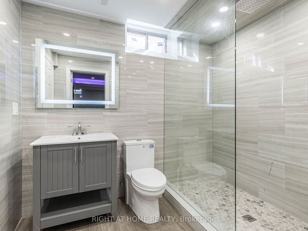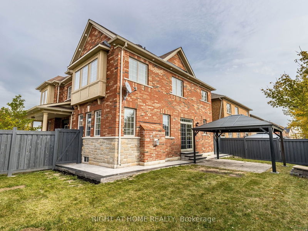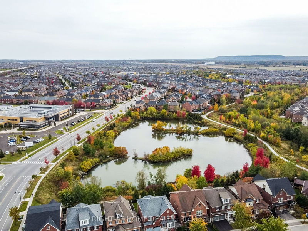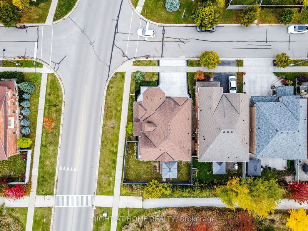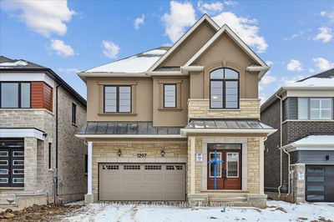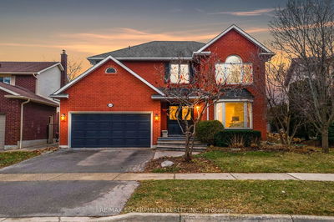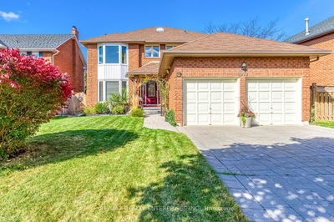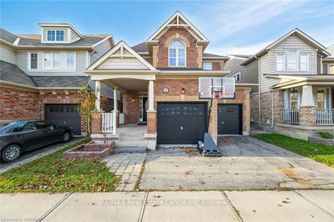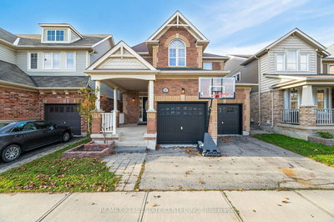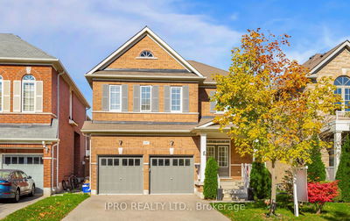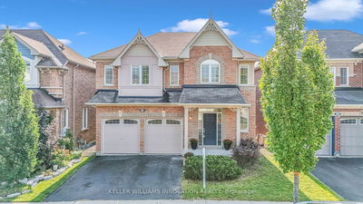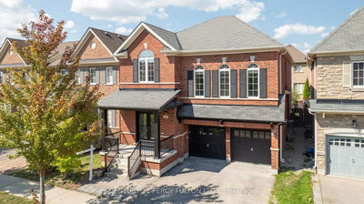Welcome to a stunning 4Br, 5Wr with over 4400sqft of living space! Corner lot backs RAVINE, gorgeous curb appl, located in the highly sought-after Scott aera. Features chefs kitchen, inviting rec space in the bsmnt with accent wall and fireplace, new custom patterned concrete driveway and around the house. Maple kitchen cabinets, extra large island, S/S Appl, induction cooktop, quartz counters/backsplash. Large modern fmly rm with gas fireplace, sep liv/din, 9ft smooth ceiling on main floor, walk up to 2nd level 4 generous size brs, HUGE master with his/her walk-in closets, 5pcs ensuite. 2nd master br with 4pc ensuite and walk-in closet. A jack-n-jill bath to 3rd and 4th brs. Thousands spent on the upgrades incl. pot lights quartz counters, new carpet on the 2nd level, finished bsmnt offers a large rec/game rm, office with lots of storage, gym and 4Pcs wr. Beautiful bkyrd with gazebo, perfect eve with no back/side neighbours. Bsmnt rent ready via sep entry to gym or partition laundry.
详情
- 上市时间: Friday, March 08, 2024
- 3D看房: View Virtual Tour for 280 Wrigglesworth Crescent
- 城市: Milton
- 社区: Scott
- 交叉路口: Scott Blvd/Derry
- 详细地址: 280 Wrigglesworth Crescent, Milton, L9T 7A1, Ontario, Canada
- 客厅: Hardwood Floor, Pot Lights, Combined W/Dining
- 家庭房: Hardwood Floor, Fireplace, Pot Lights
- 厨房: Stainless Steel Appl, Quartz Counter, B/I Microwave
- 挂盘公司: Right At Home Realty - Disclaimer: The information contained in this listing has not been verified by Right At Home Realty and should be verified by the buyer.

