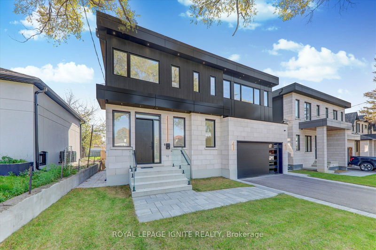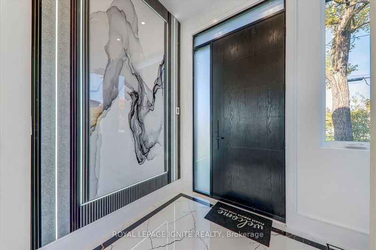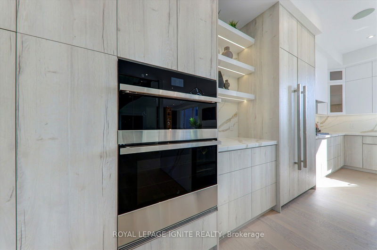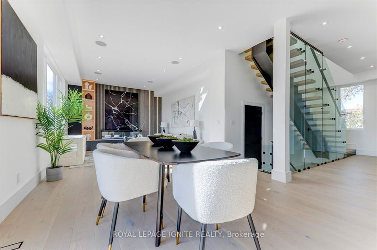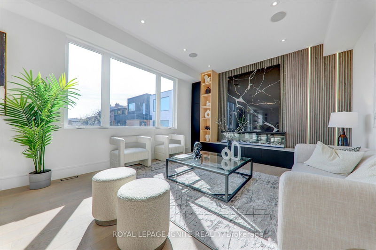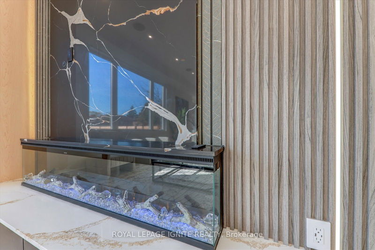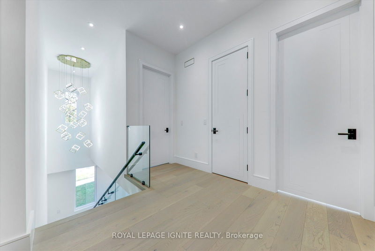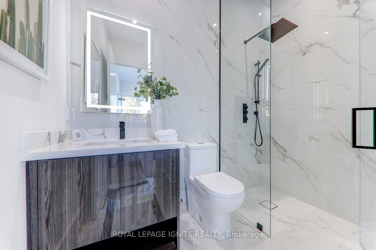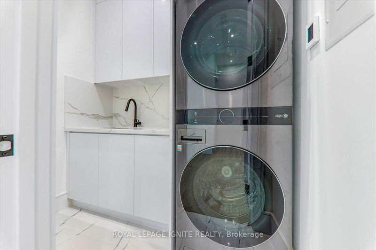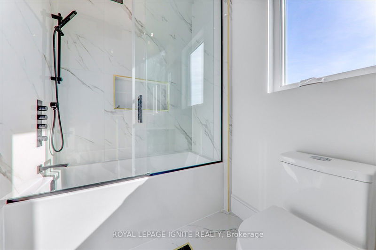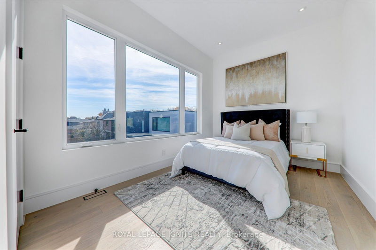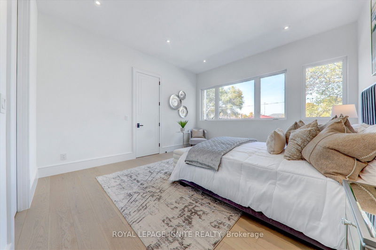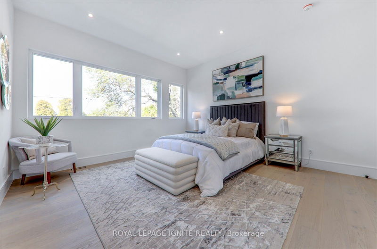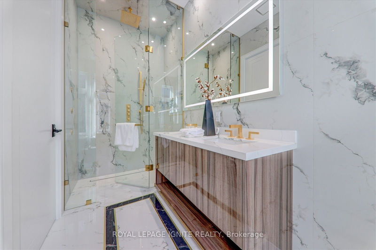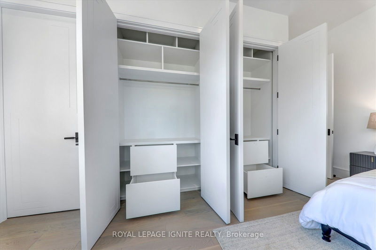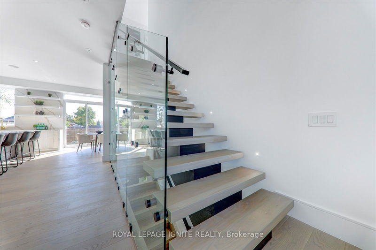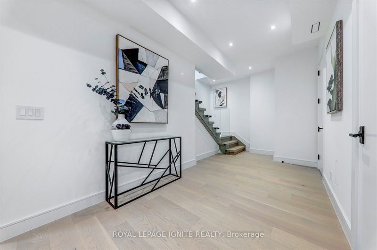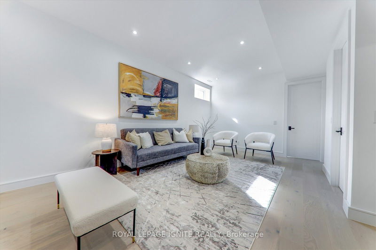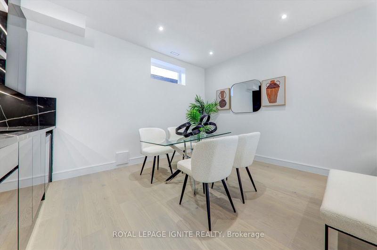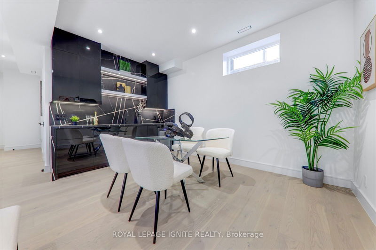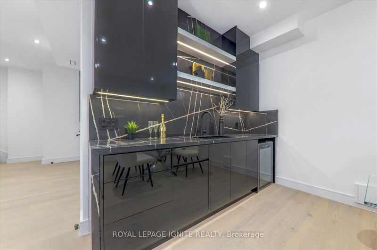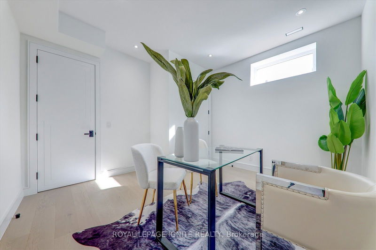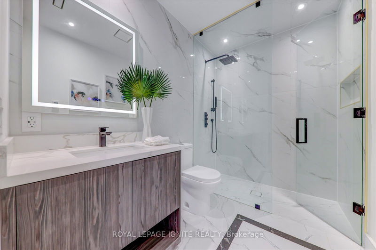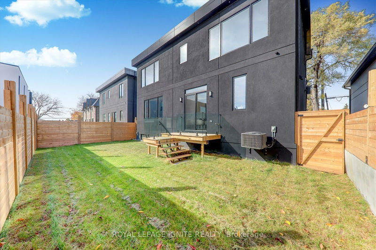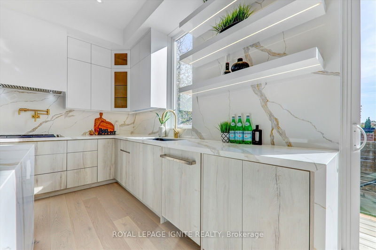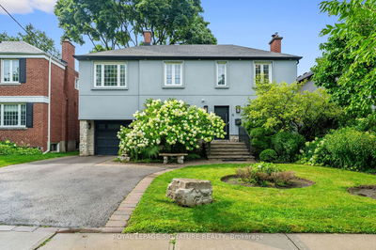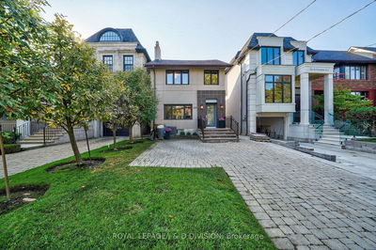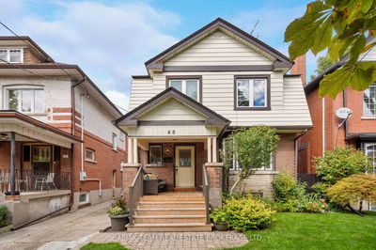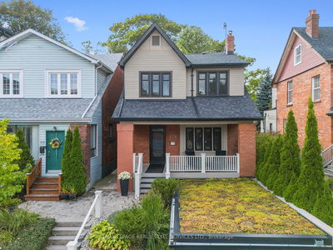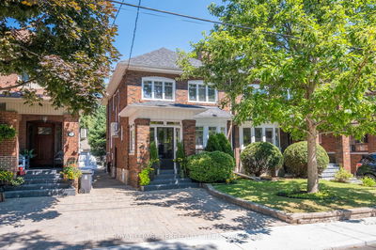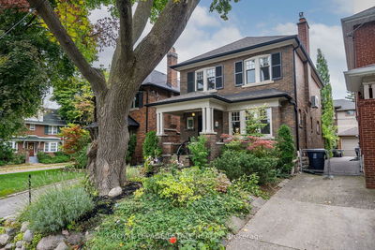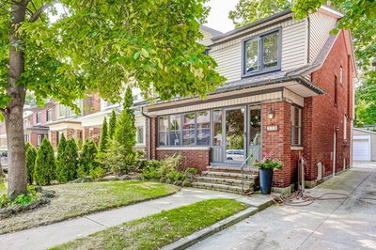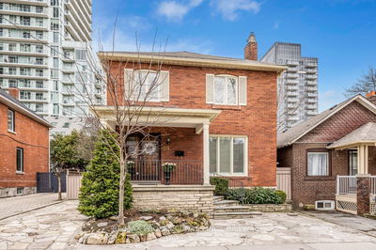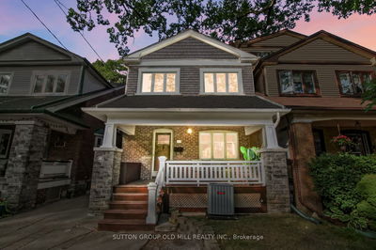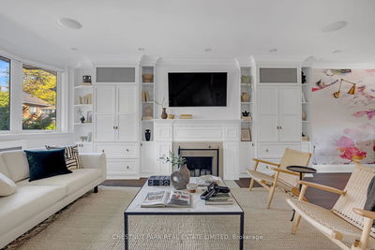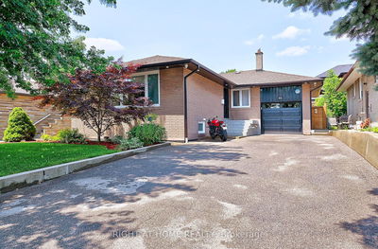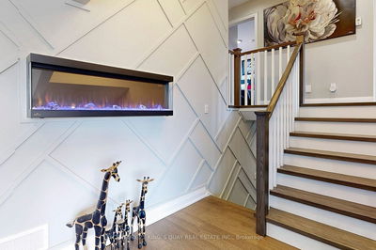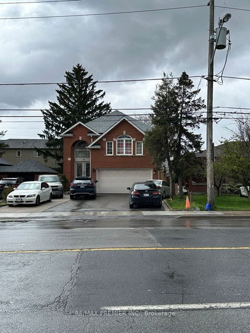Presenting a stunning modern custom-built residence, covered by the Tarion New Home Warranty, where luxury and craftsmanship meet impeccable design. This home offers over 3,600 sq ft of sophisticated living space, showcasing an open-concept layout ideal for both intimate gatherings and grand entertainment. The large, modern kitchen is equipped with premium built-in appliances and a vast island, perfect for culinary enthusiasts. The home is adorned with luxurious 7.5" hardwood flooring across all three levels, complemented by heated floors in every bathroom. The second floor features 4 spacious bedrooms and 3 luxurious bathrooms, while the main floor includes a convenient powder room. A fully finished basement offers an additional bedroom, bathroom, and laundry space. Every detail has been considered, from built-in speakers and smart switches to accent lighting, a custom designer TV wall, and a captivating 72 three-sided electric fireplace. The oversized 12 ft garage includes a side-mounted opener and a sleek epoxy floor, ideal for any car enthusiast.
详情
- 上市时间: Monday, October 28, 2024
- 3D看房: View Virtual Tour for 231 Falstaff Avenue
- 城市: Toronto
- 社区: Maple Leaf
- 详细地址: 231 Falstaff Avenue, Toronto, M6L 2G2, Ontario, Canada
- 客厅: Main
- 厨房: Main
- 挂盘公司: Royal Lepage Ignite Realty - Disclaimer: The information contained in this listing has not been verified by Royal Lepage Ignite Realty and should be verified by the buyer.


