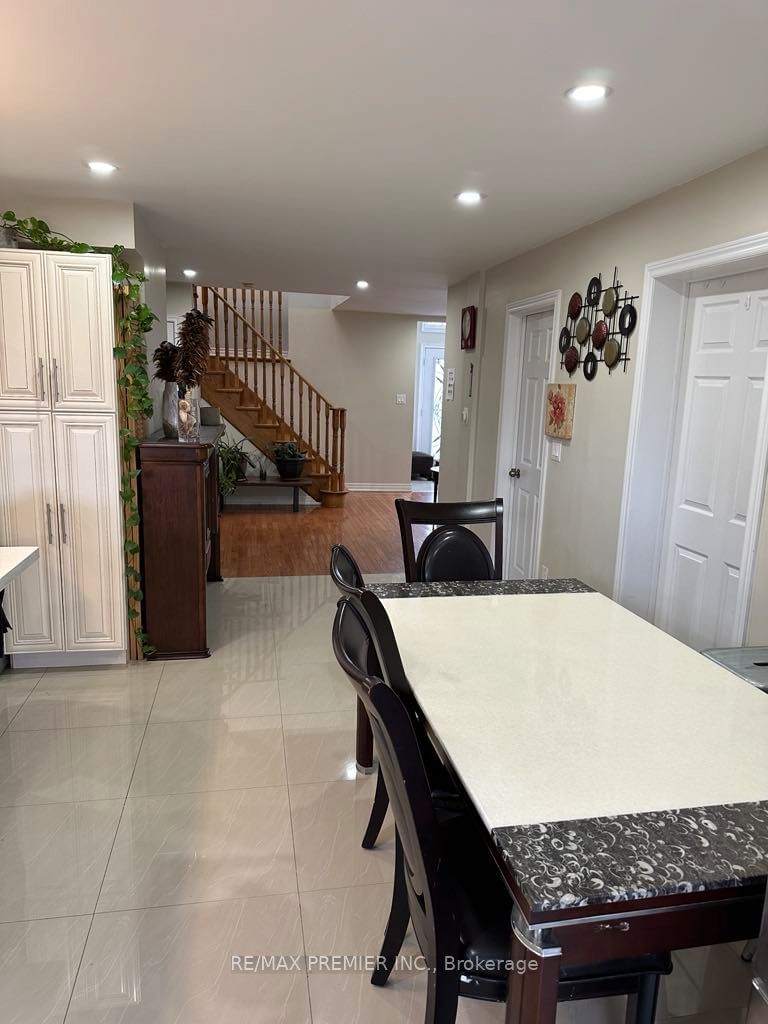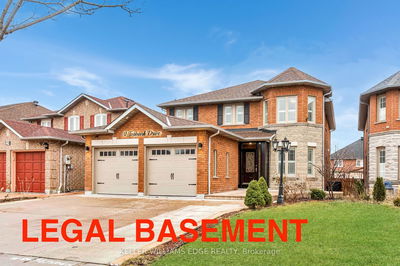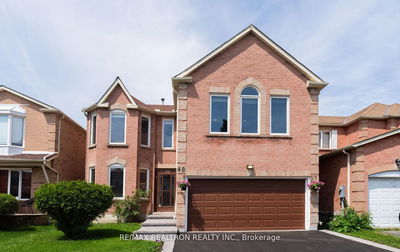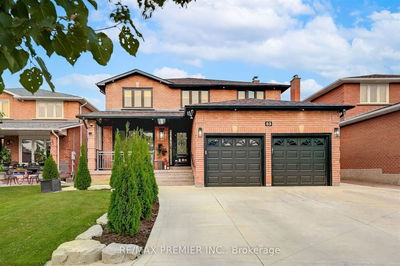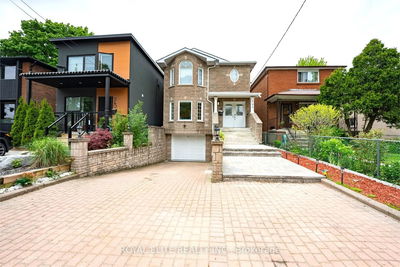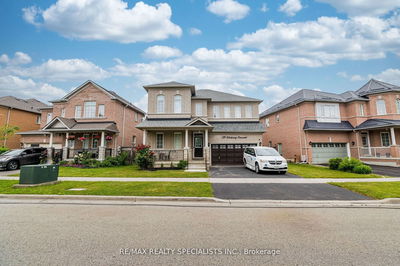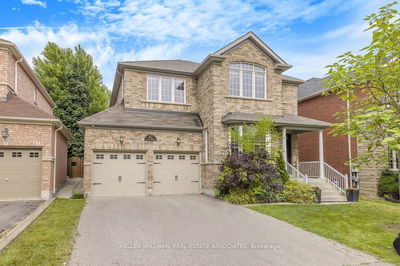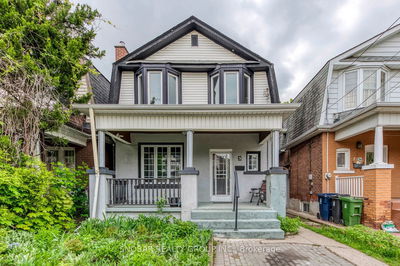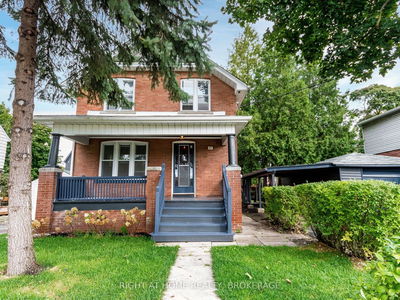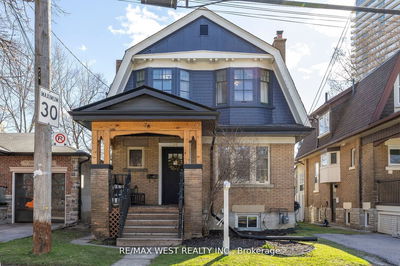Location! Location! Location! close to major highways, TTC, public transit, parks, plazas, schools, libraries and all other amenities. great opportunity for end user owners and/or investors. 2 bedrooms on main floor can be converted back to living/dinning room combined open concept. 1 bedroom in between above the garage can be converted to a family room with fireplace. Professional finished basement separate entrance for rental income. Basement: Bedroom #9: 3.45m x 2.90m, laminate, window, formal room. Bedroom #10: 3.60m x 2.25m, laminate, window formal room. Bedroom #11: 3.56m x 3.33m, laminate, window, formal room. A Must See Home.
详情
- 上市时间: Wednesday, October 02, 2024
- 城市: Toronto
- 社区: Brookhaven-Amesbury
- 交叉路口: Lawrence/Black Creek
- 客厅: Hardwood Floor, Open Concept
- 厨房: Ceramic Floor, Backsplash, Window
- 厨房: Ceramic Floor, Backsplash, Window
- 挂盘公司: Re/Max Premier Inc. - Disclaimer: The information contained in this listing has not been verified by Re/Max Premier Inc. and should be verified by the buyer.


