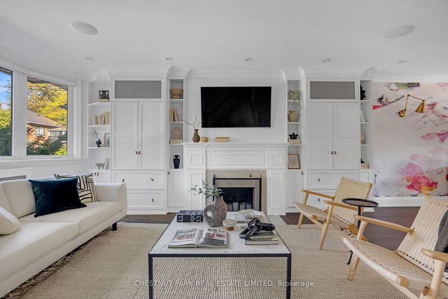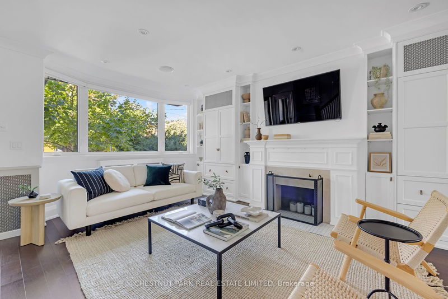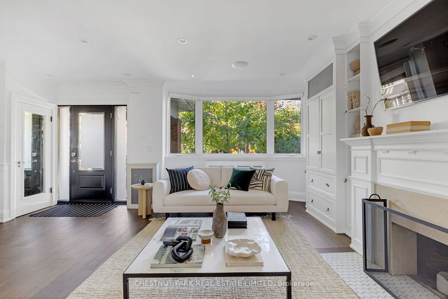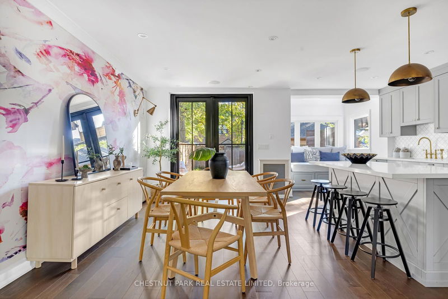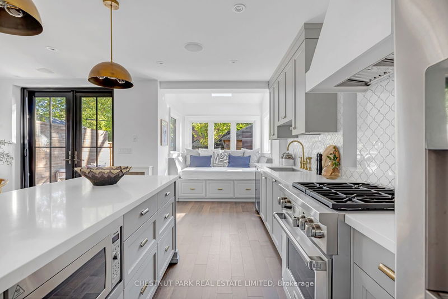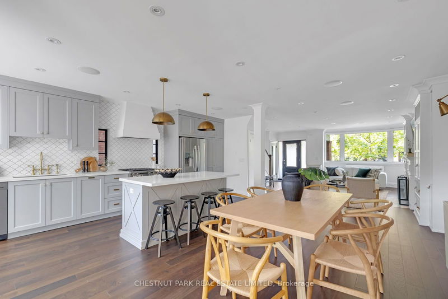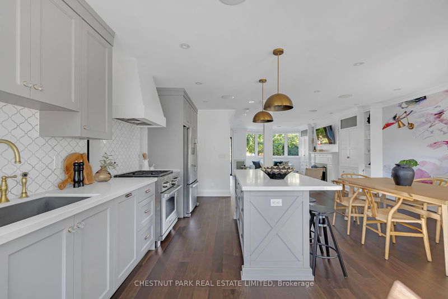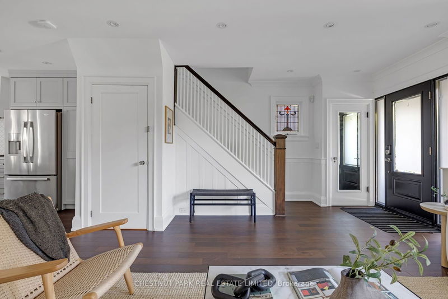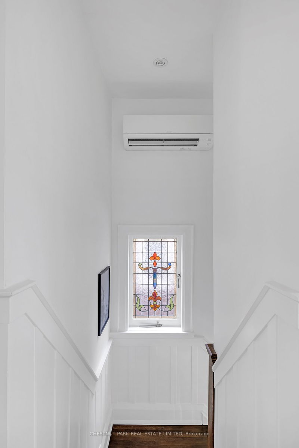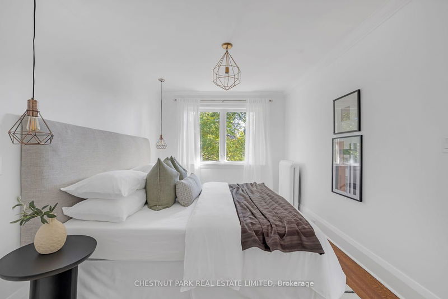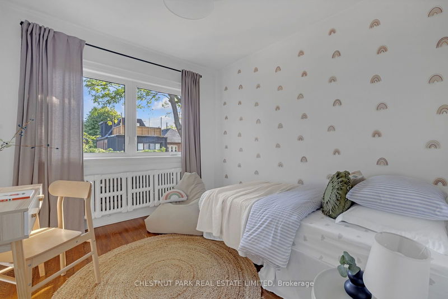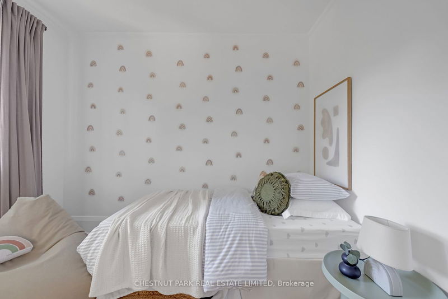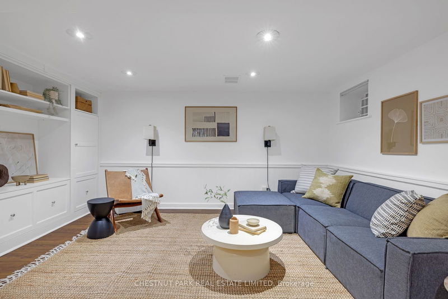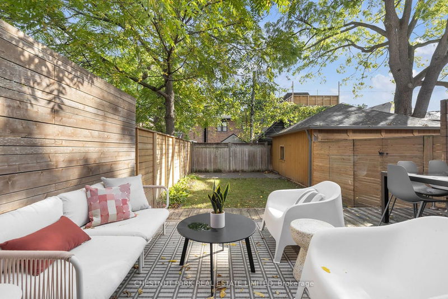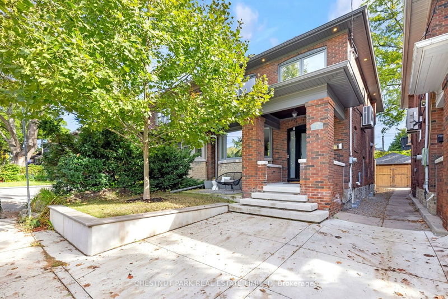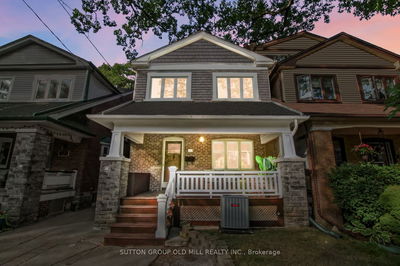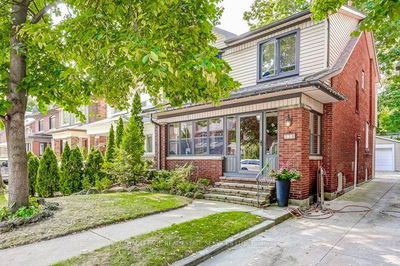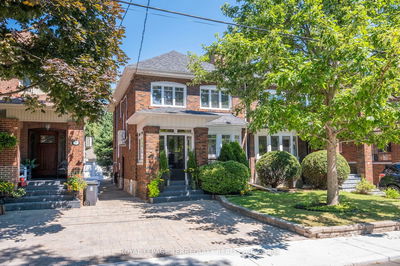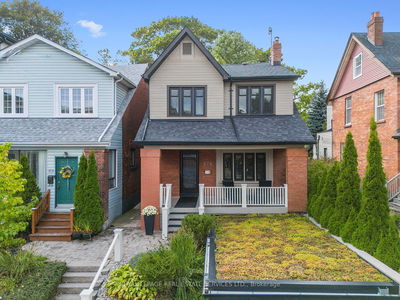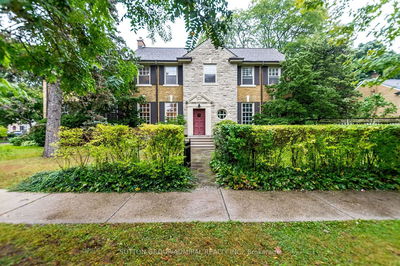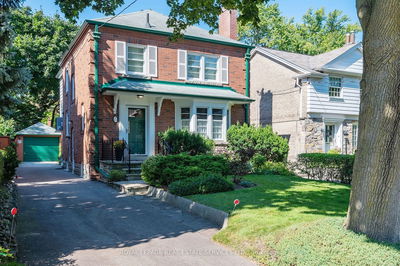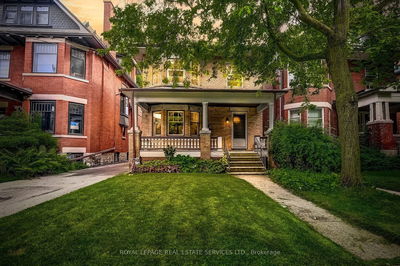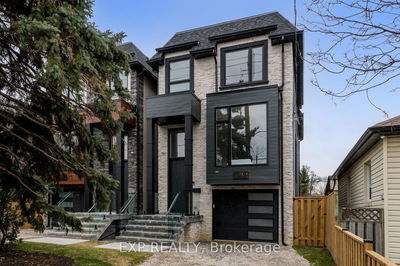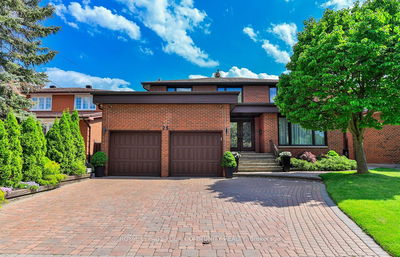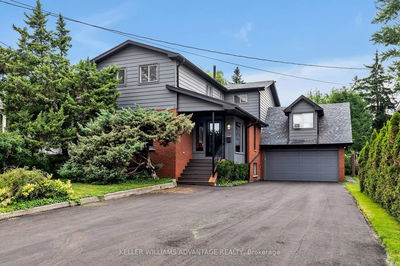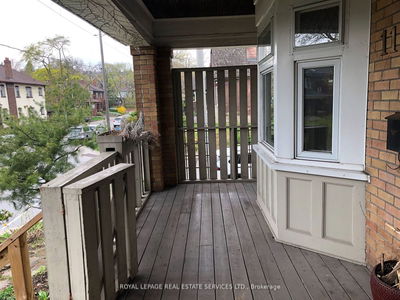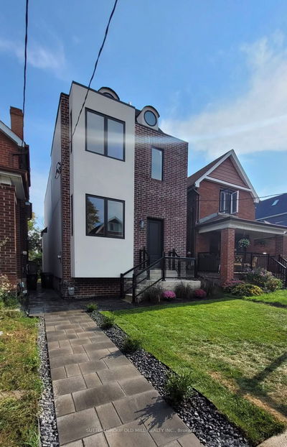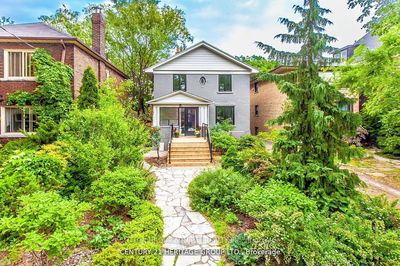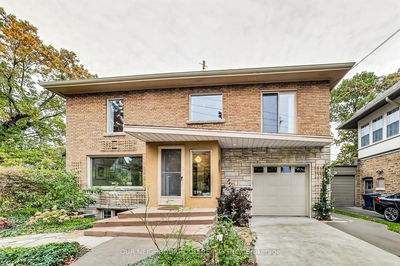7 Humber Trail offers an unparalleled living experience that blends natural beauty with urban convenience. This wonderfully renovated family home has all the charm and character you could expect in Old Mill/Bloor West Village, with modern function and the details that matter most to a family on the go who wants to kick back together. Four bedrooms and an open-concept main floor with large windows (brick-to-brick new windows) that flood this home with all the light. Relax on the cushions in the breakfast area and enjoy a coffee and a family catch-up in the skylight-filled space. A perfectly chosen double-door walkout to the backyard offers a seamless transition from entertaining inside to an invitation to the outdoors. It's rare that you can know in advance of a purchase that the community feels strong and truly looks out for one another - making great efforts to bring everyone together. Rest assured, this is one special neighbourhood: There is a themed street party each year and outdoor movie nights for the kiddos. Humber Trail neighbours are there for one another and building a deep bond with their community. Baby Point Club is an option for those lucky few living just west of Jane. This stunning property sits just steps from the Humber River, offering scenic views and access to winding trails perfect for morning jogs, cycling, or peaceful evening strolls. If you time it just right you can watch the salmon run; yes, Toronto has one; it's that close.
详情
- 上市时间: Monday, October 07, 2024
- 3D看房: View Virtual Tour for 7 Humber Trail
- 城市: Toronto
- 社区: Lambton Baby Point
- 交叉路口: Bloor & Jane
- 详细地址: 7 Humber Trail, Toronto, M6S 4B8, Ontario, Canada
- 客厅: Hardwood Floor, Fireplace, West View
- 厨房: Combined W/Dining, Custom Backsplash, Renovated
- 厨房: Combined W/Rec, Window, Stainless Steel Appl
- 挂盘公司: Chestnut Park Real Estate Limited - Disclaimer: The information contained in this listing has not been verified by Chestnut Park Real Estate Limited and should be verified by the buyer.

