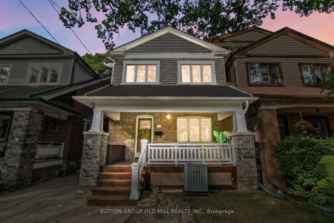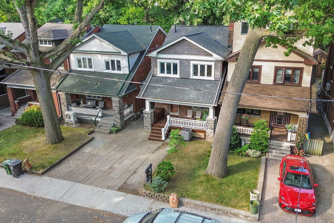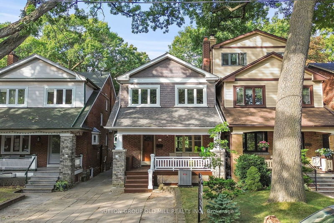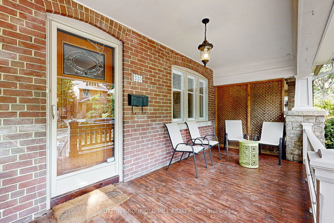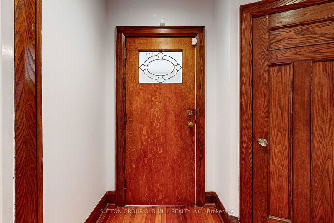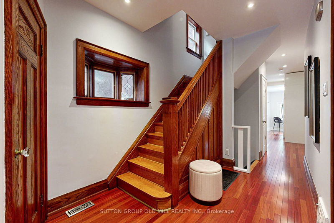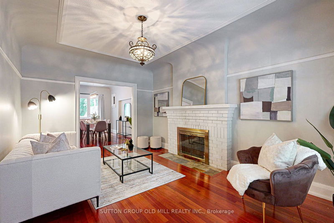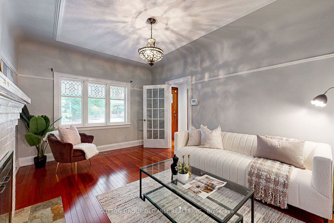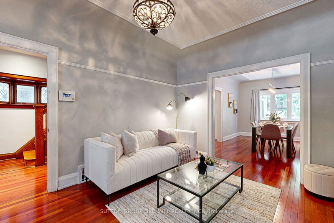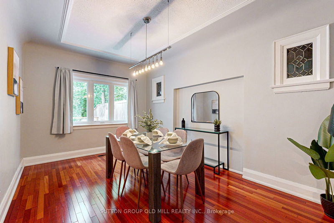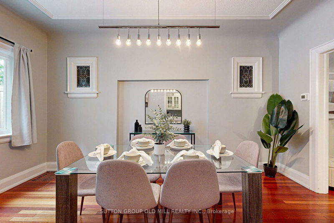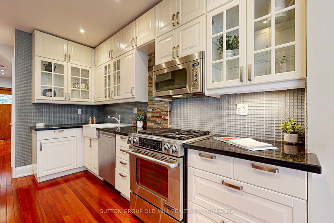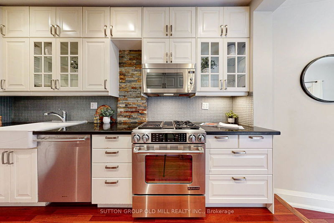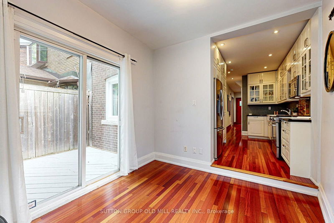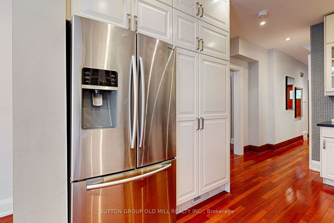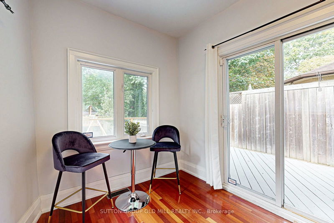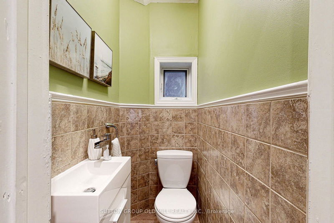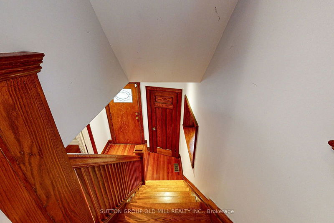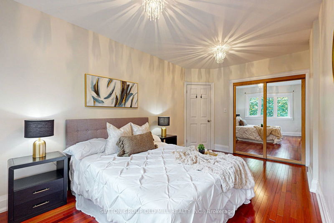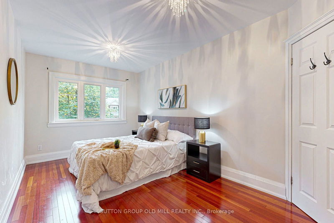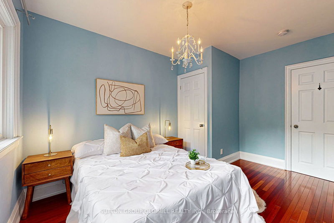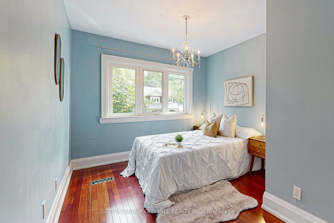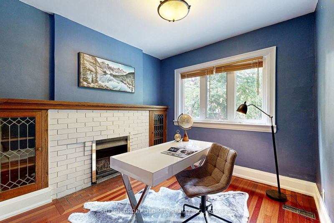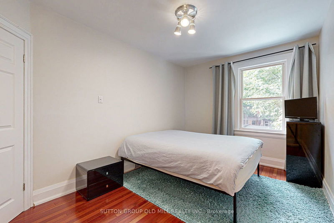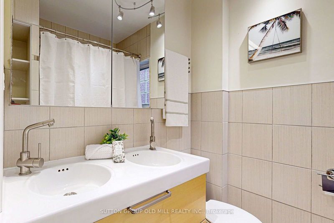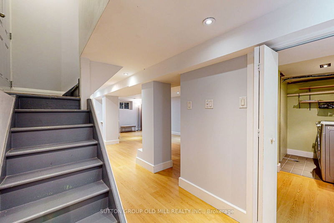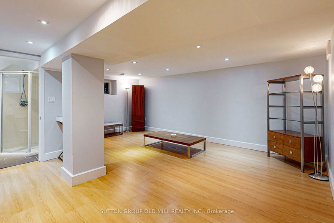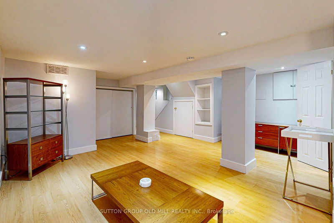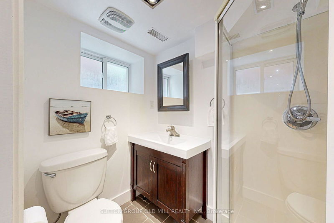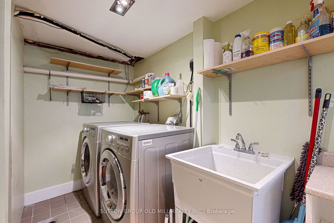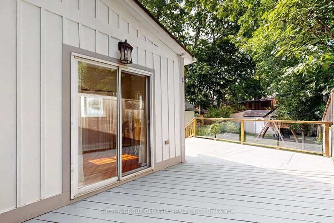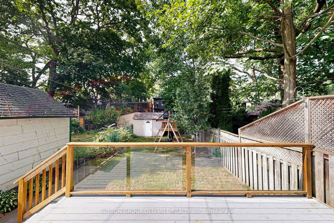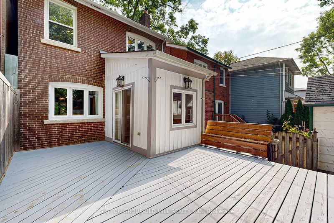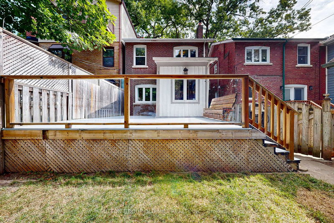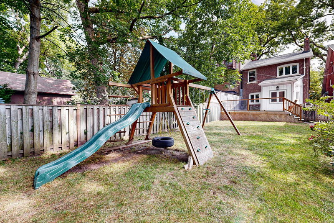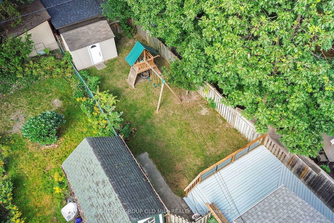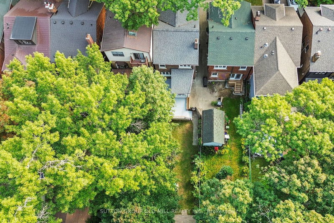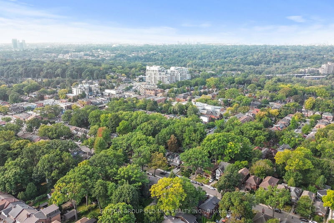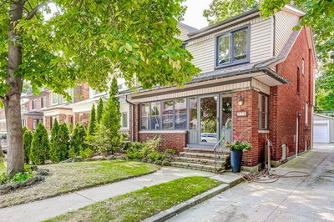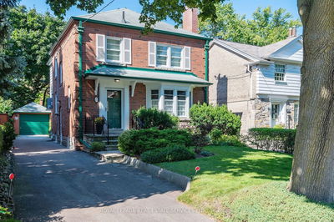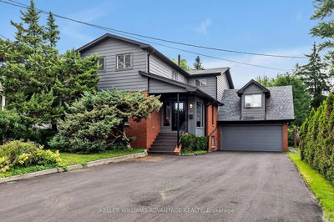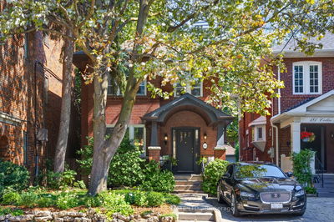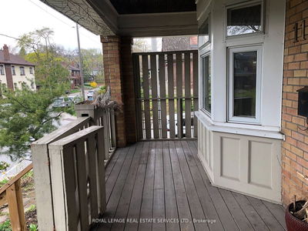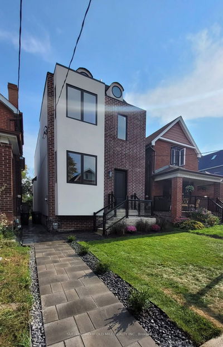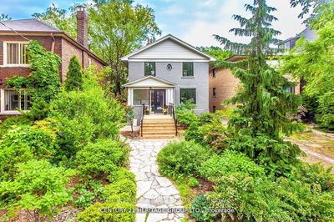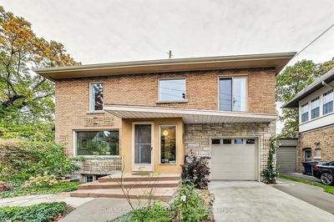Steps Away From Toronto's Prestigious Bloor West Village, This Immaculately Kept 4 Bedroom Fully Detached Home Offers Privacy And Spacious Comfort. Beautiful Hardwood Floors Throughout The Main & Upper Floors, 9 Ft Ceiling On The Main Floor Boosts Craftsmanship At Its Finest. Black Granite Countertops, Gas Stove, Bright Pot-lights, Coveted Main Floor Powder Room & Ample Cupboard Storage Accents The Character & Charm Of This Lovely Home. Massive Backyard Deck Redone Complete With Glass Railing Overlooks A Spacious Regraded Yard & Complete With A Large Walk-In Shed, Highest Quality Roof Shingles Replaced 2018, Brand New HVAC 22/23. Conveniently Park Your Car On Your Property And Walk Up A Roof-Covered Front Veranda For Several Guests To Sit & Relax In All Seasons. Well Laid Out Fully Finished Basement With High Ceilings, Pot Lights, Ample Storage & Can Be Easily Used As A Bachelor Suite Complete With Existing Side Entrance. If You Didn't Know Before, Now You Know...This Home Won't Last Long!
详情
- 上市时间: Thursday, September 19, 2024
- 3D看房: View Virtual Tour for 310 Willard Avenue N
- 城市: Toronto
- 社区: Runnymede-Bloor West Village
- 详细地址: 310 Willard Avenue N, Toronto, M6S 3R2, Ontario, Canada
- 厨房: Granite Counter, Pot Lights, Hardwood Floor
- 客厅: Hardwood Floor, Fireplace, O/Looks Frontyard
- 挂盘公司: Sutton Group Old Mill Realty Inc. - Disclaimer: The information contained in this listing has not been verified by Sutton Group Old Mill Realty Inc. and should be verified by the buyer.

