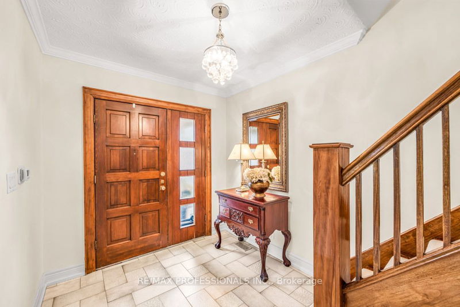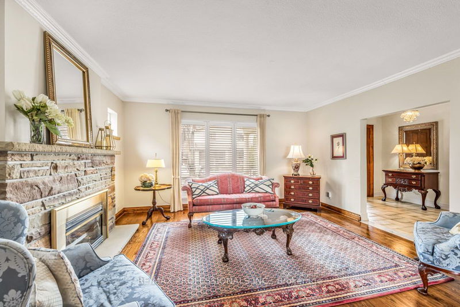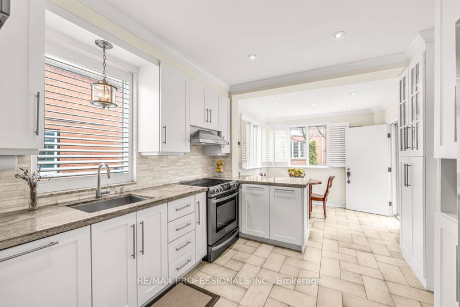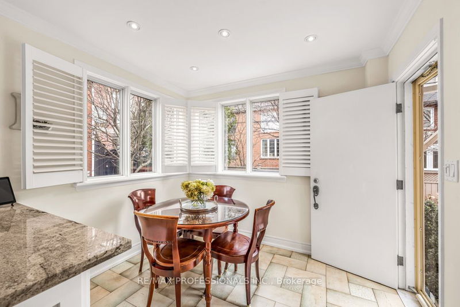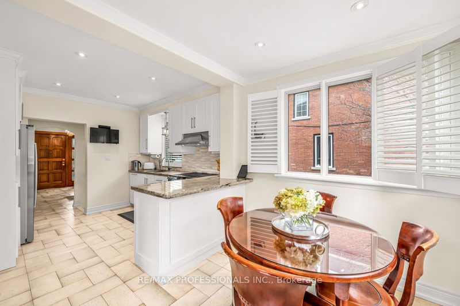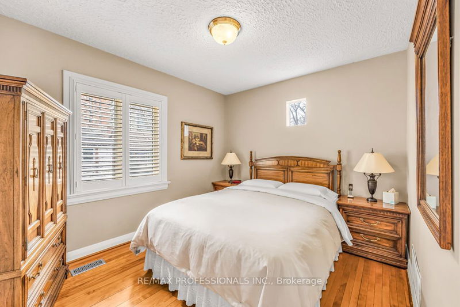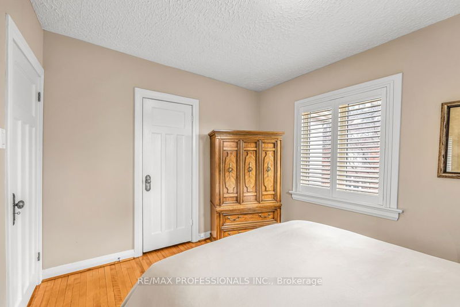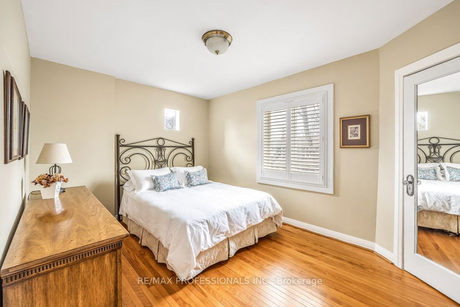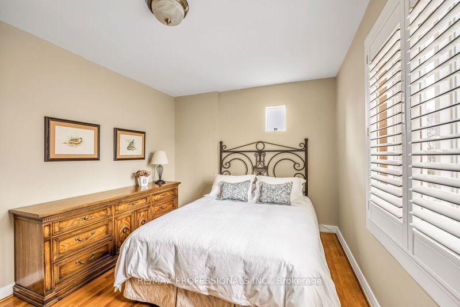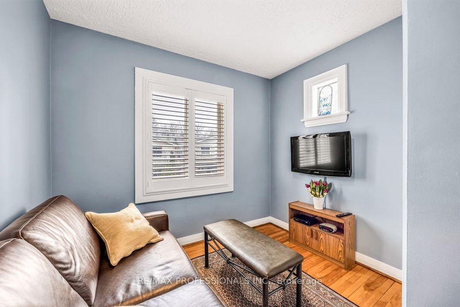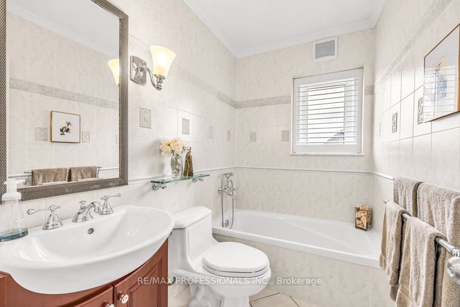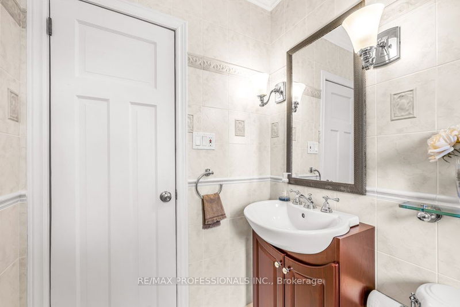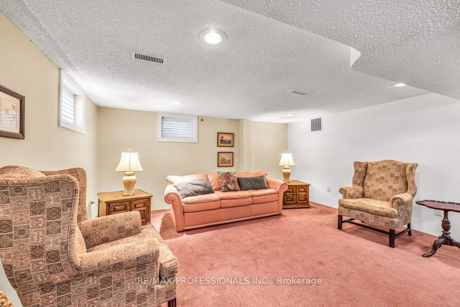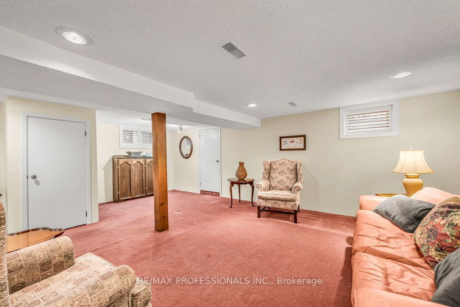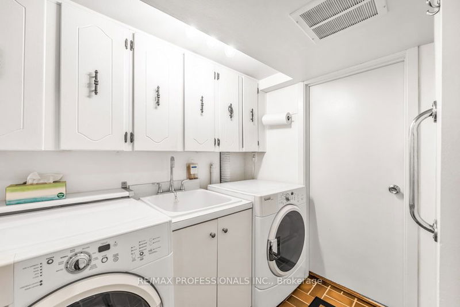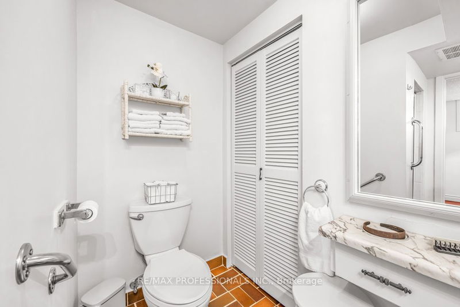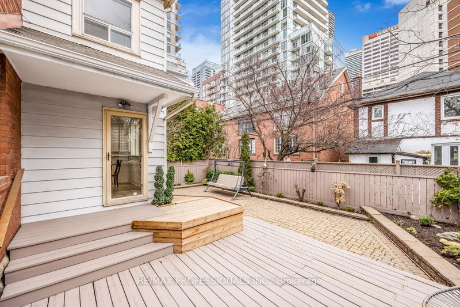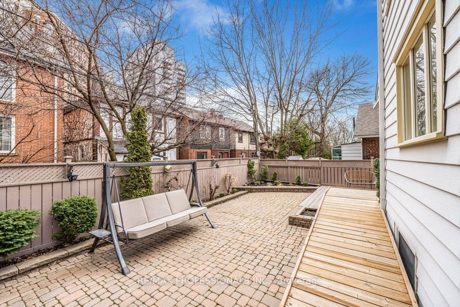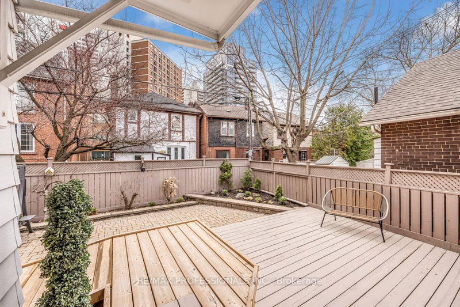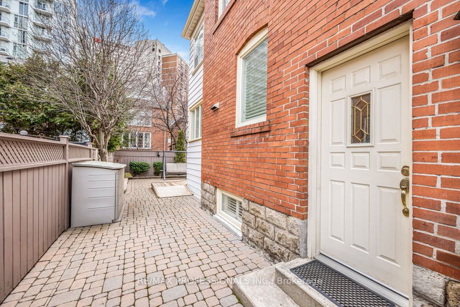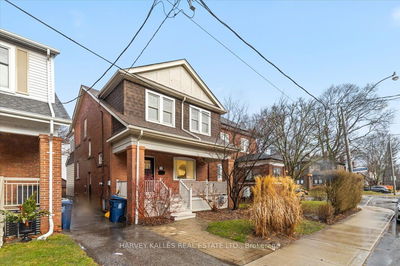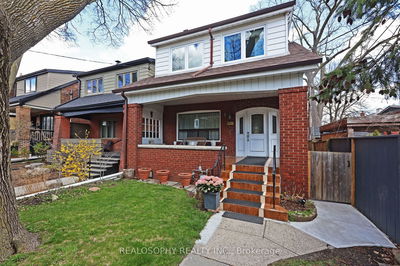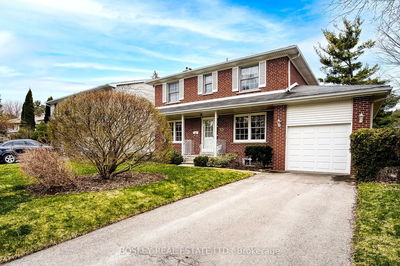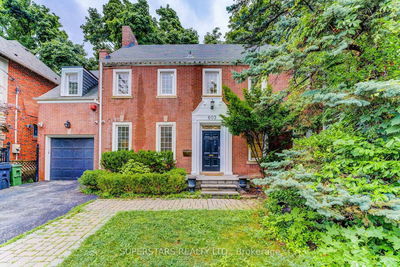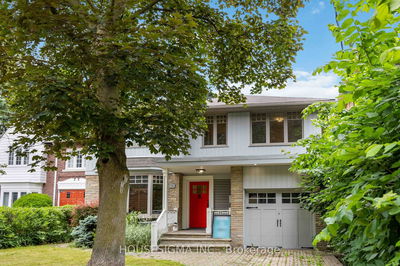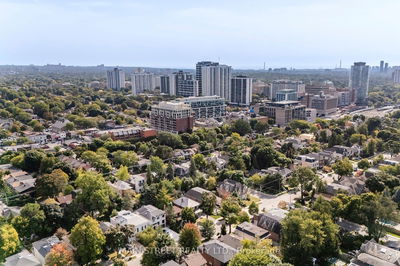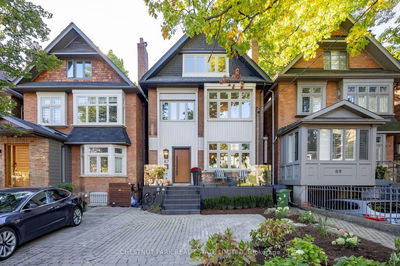Elegant from every angle. A detached 4-bdrm residence w/ a private driveway (+pad parking) in the heart of Yonge/Eglinton. Live well while enjoying a pedestrian-friendly lifestyle. Natural stone walkways & landscaping lead towards the the wood door entrance. Inside, a refined foyer overlooks a grand living rm (stone fireplace) that is adjacent to the formal dining rm. (Ideal for large family gatherings or a simple night by the fire). Updated kit w/stone counters, marble b/s, & ss appliances. flowing into a sunlit breakfast area w/ walk-out to sundeck & fully landscaped yard. A haven for summer BBQs. Ascend the solid wooden staircase to find 4 bdrms, a lux 4-pce bath, and a south facing sunroom/home office. The lower level is a retreat unto itself, boasting a finished open-concept rec rm, storage, and a sleek 3-pce bath. Meticulously maintained, this home features California shutters, gleaming hardwood floors, and a seamless fusion of original architectural elements with modern upgrades.
详情
- 上市时间: Wednesday, May 08, 2024
- 3D看房: View Virtual Tour for 39 Montgomery Avenue
- 城市: Toronto
- 社区: Yonge-Eglinton
- 详细地址: 39 Montgomery Avenue, Toronto, M4R 1C9, Ontario, Canada
- 客厅: Hardwood Floor, Picture Window, Stone Fireplace
- 厨房: Updated, Quartz Counter, Stainless Steel Appl
- 挂盘公司: Re/Max Professionals Inc. - Disclaimer: The information contained in this listing has not been verified by Re/Max Professionals Inc. and should be verified by the buyer.



