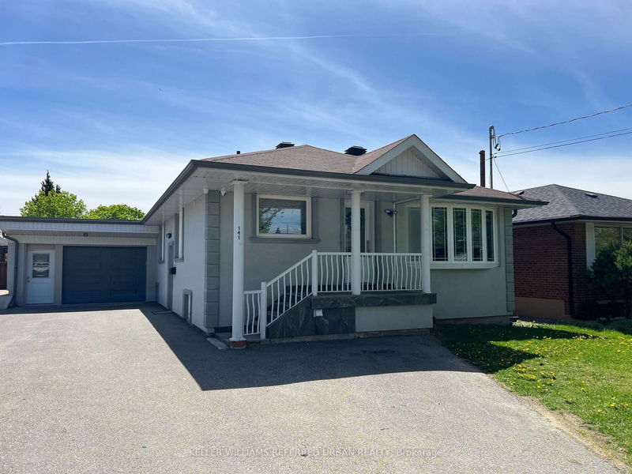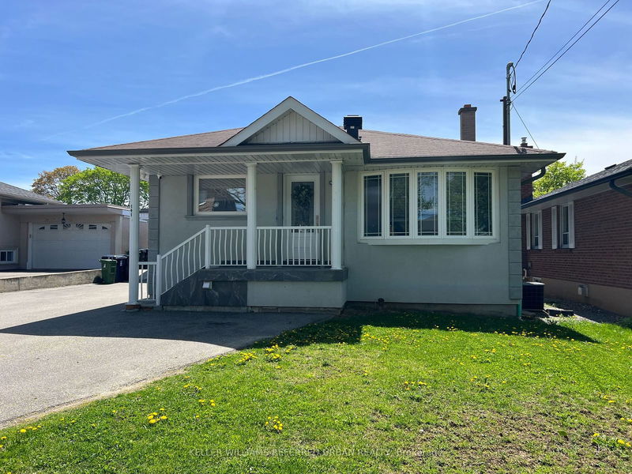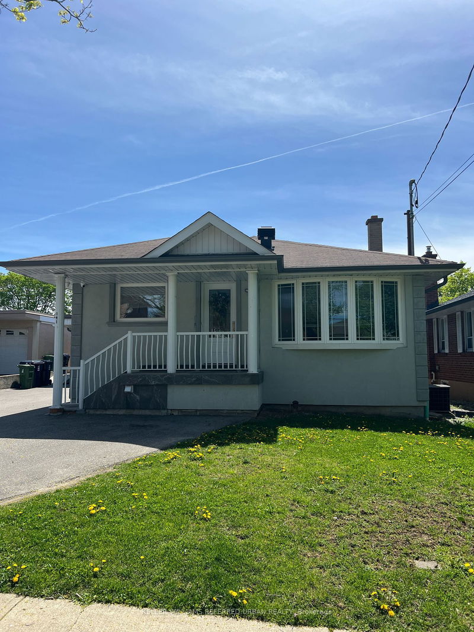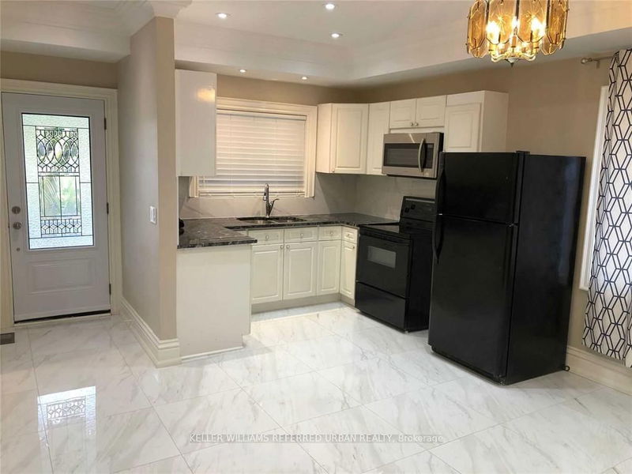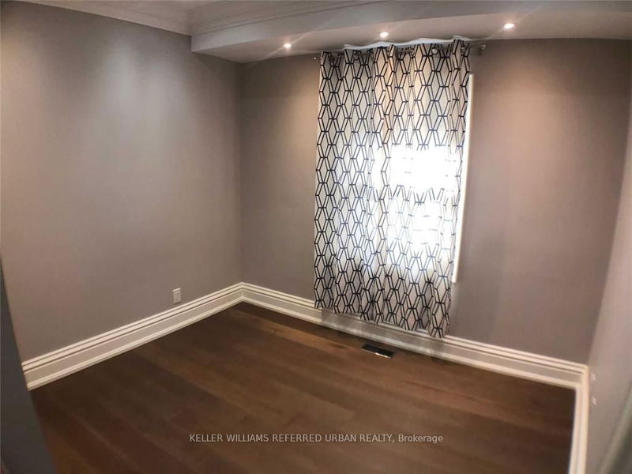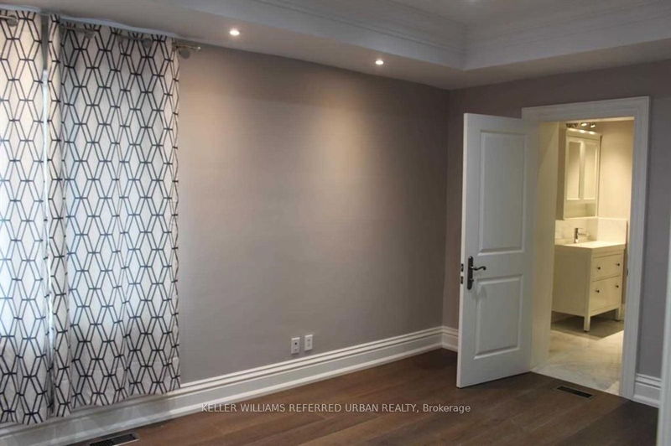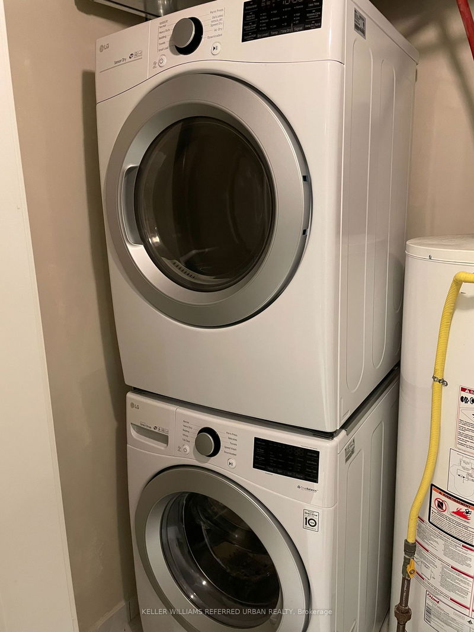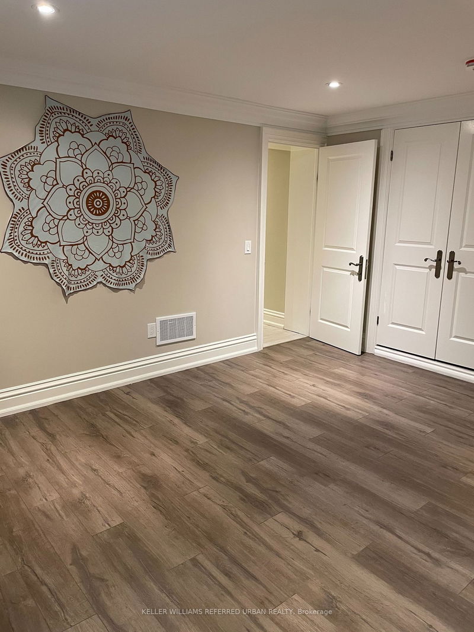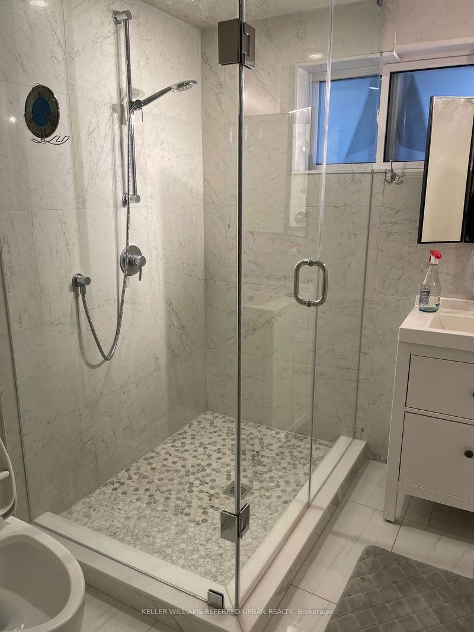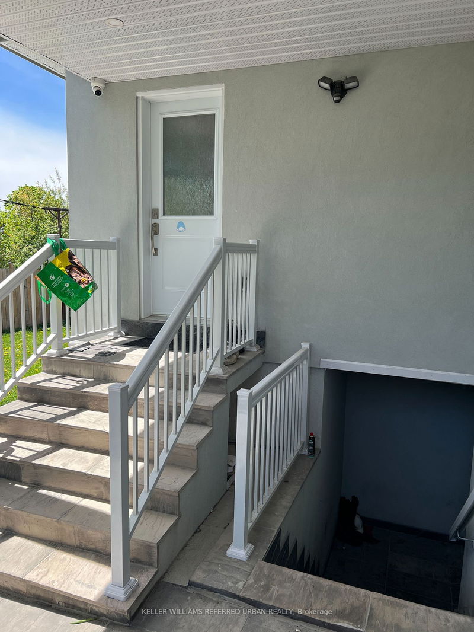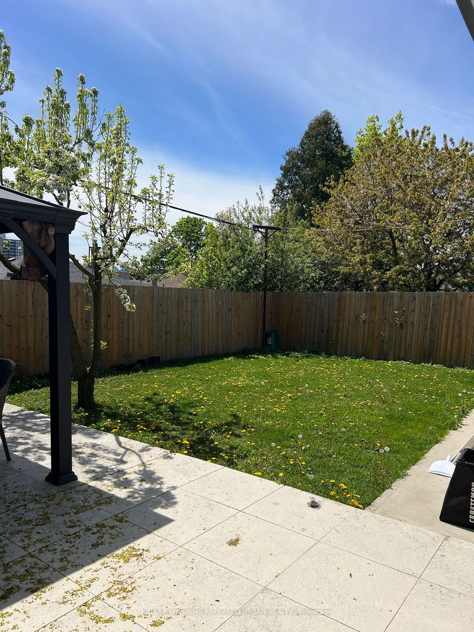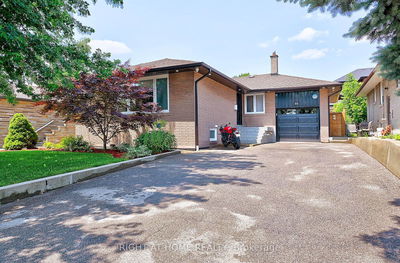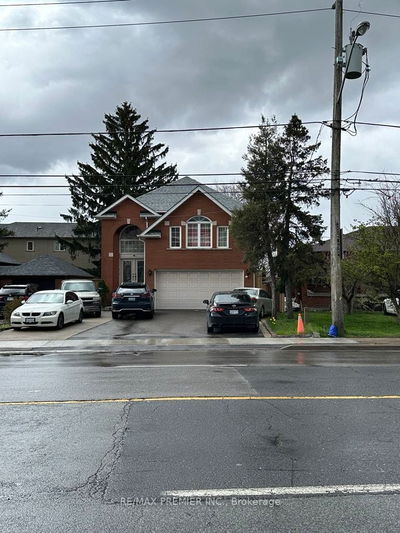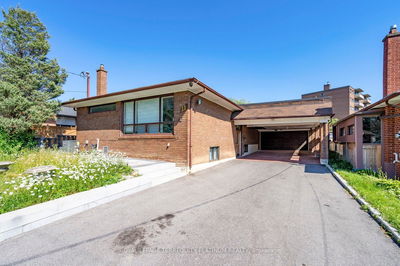Must See, Custom Income Producing Property! 4 Completely Independent Apartments (Three 2 bed, 2 bath Apartments + One 1 bed, 1 bath Apartment), all with separate entrances, en-suite laundry, full Kitchen, and luxurious finishes. Completely custom, luxury renovations present throughout. Quartz countertops in all kitchens. 51x129 ft Lot in the sought after Maple Leaf Neighbourhood! Premium Porcelain tiles & engineered hardwood flooring through the main apartments. Porcelain Tile & Luxury Vinyl Flooring In Basement Apartments. Front Main Level Apartment (2 bed, 2 bath). Rear Main Level Apartment (2 bed, 2 bath). Basement front apartment (2 bed, 2 bath). Rear basement apartment (1 bed, 1 bath). 9 foot ceilings on main level, 8 ft ceilings in basement. Fully renovated in 2019. Single Attached Garage. Two Furnaces, 2 A/C Units. **REAR MAIN LEVEL APARTMENT IS NOW VACANT!*** Can be an owner occupied investment property!
详情
- 上市时间: Monday, October 07, 2024
- 城市: Toronto
- 社区: Maple Leaf
- 交叉路口: Keele St/Lawrence Ave W
- 详细地址: 141 Gracefield Avenue, Toronto, M6L 1L4, Ontario, Canada
- Kitchen: Porcelain Floor, Large Window, Eat-In Kitchen
- 客厅: Hardwood Floor, Large Window
- 厨房: Porcelain Floor, Large Window, Combined W/Living
- 客厅: Porcelain Floor, Large Window, Combined W/厨房
- 厨房: Porcelain Floor, Combined W/Living, Above Grade Window
- 厨房: Porcelain Floor, Combined W/Living, Above Grade Window
- 挂盘公司: Keller Williams Referred Urban Realty - Disclaimer: The information contained in this listing has not been verified by Keller Williams Referred Urban Realty and should be verified by the buyer.

