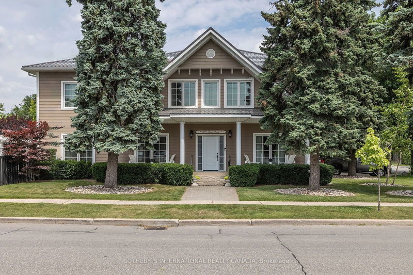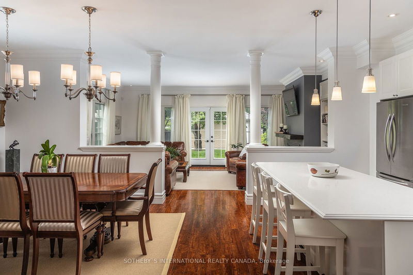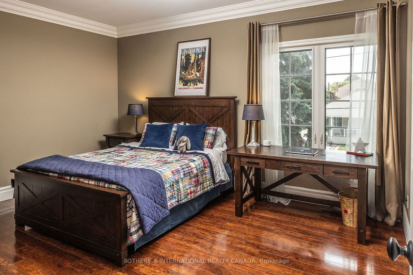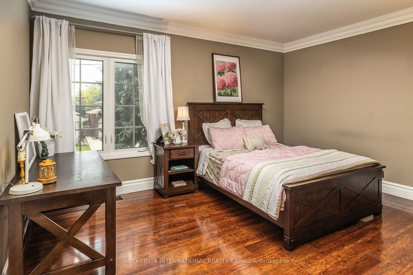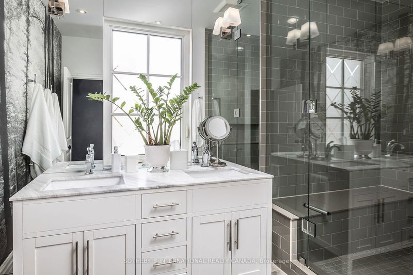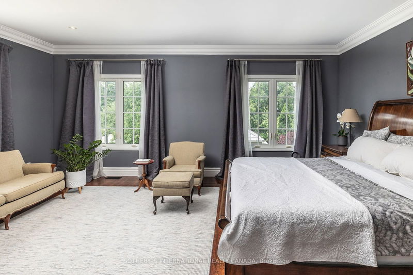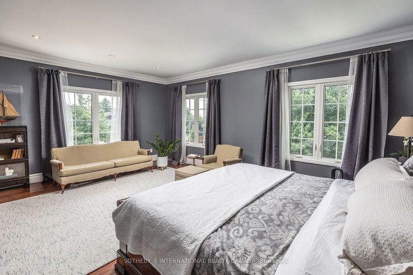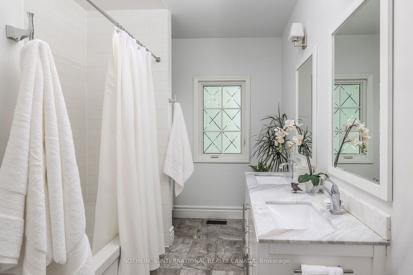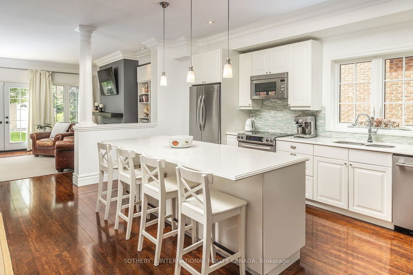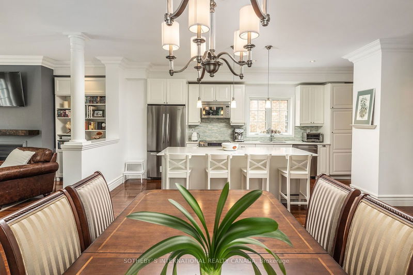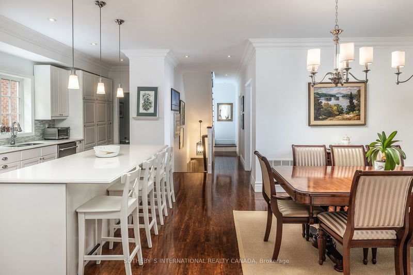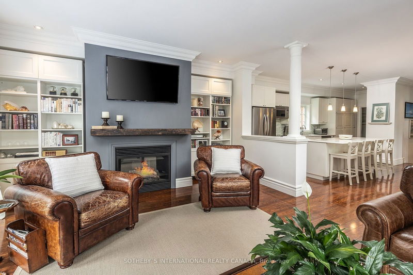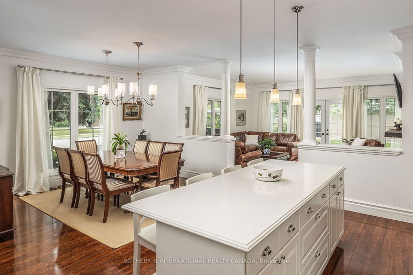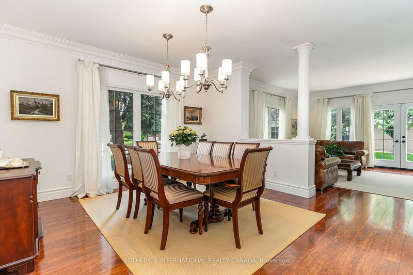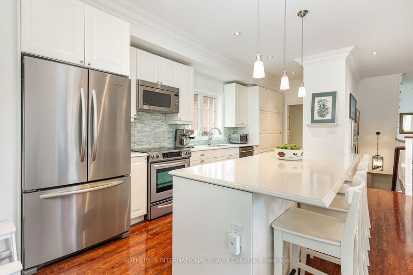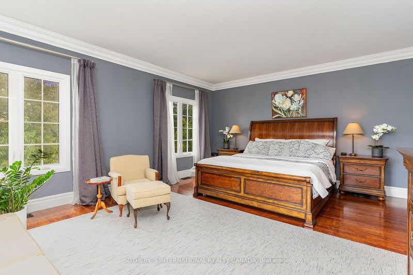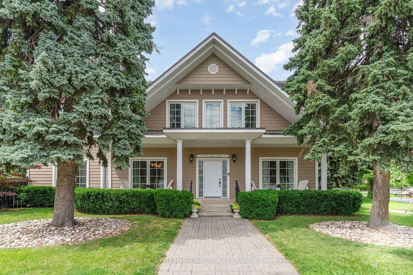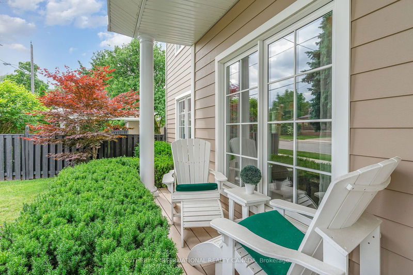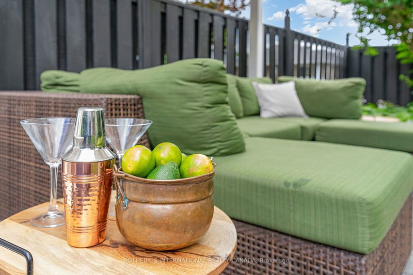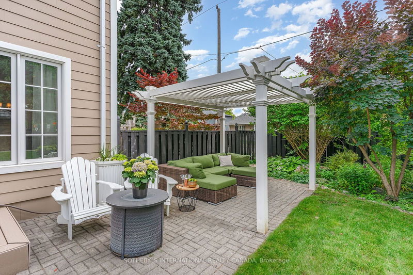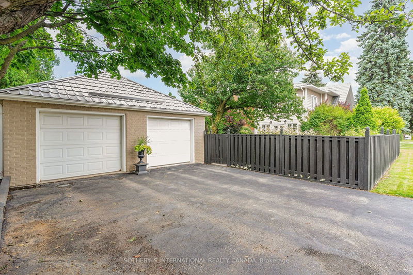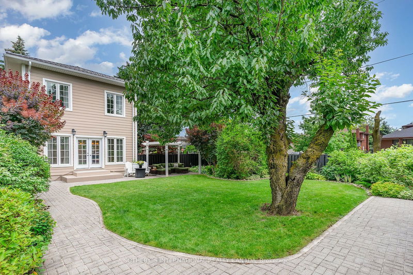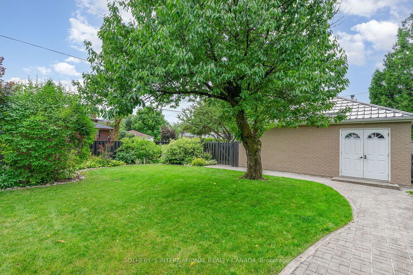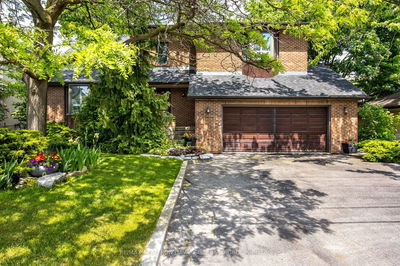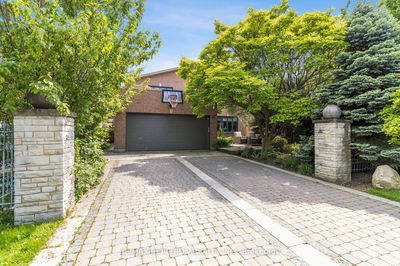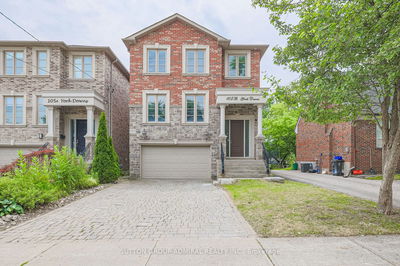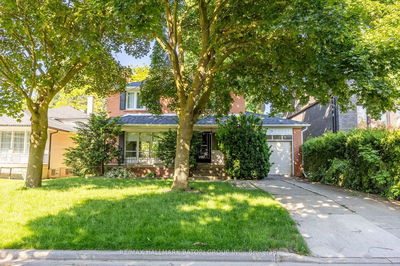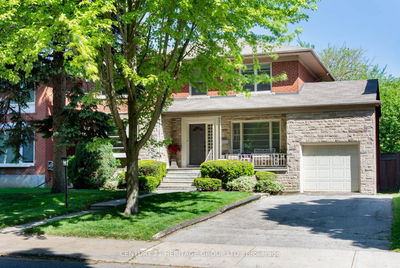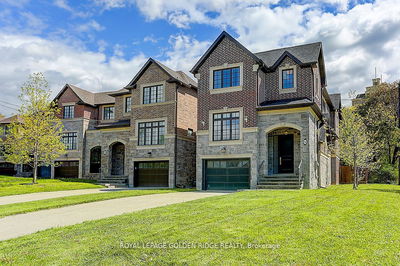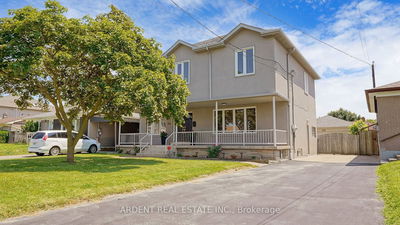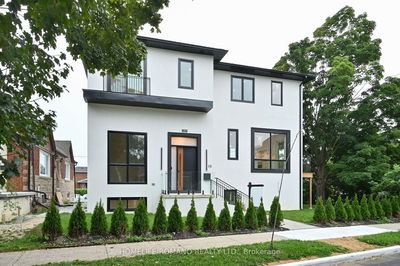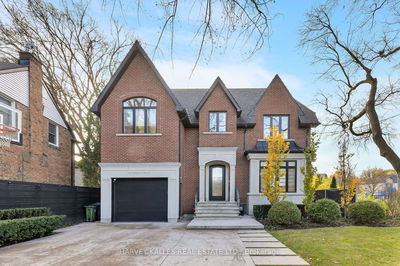Perfect family home in a wonderful school district. Timeless design, luxurious finishes, quality craftsmanship & attention to detail, 2975 square feet. Soaring nine foot ceilings with pot lights throughout. Open plan & abundant natural light. Gorgeous eat-in kitchen with casual dining and a massive centre island, attached to a workspace, mudroom, pantry & powder room. Huge master with a walk-in closet and spa-inspired ensuite with oversized shower, two more upstairs bedrooms with large closets and a shared bath. Upstairs laundry room. The lovely 4th main floor bedroom overlooking the front garden could also be used as a home office. A large workroom could be converted back into a nanny suite. Double garage and extra wide drive, parking for four cars. Lovely private garden oasis with gorgeous landscaping. Teach the kids to ski this winter at Earl Bales. Walking distance to Dublin Heights & William Lyon Mackenzie schools. 10-minute walk to Sheppard West subway. Premium location for a growing family's forever home.
详情
- 上市时间: Thursday, August 01, 2024
- 城市: Toronto
- 社区: Clanton Park
- 交叉路口: Sheppard and Wilson Heights
- 厨房: Pantry, Quartz Counter, Stainless Steel Appl
- 客厅: Pot Lights, Gas Fireplace, W/O To Garden
- 家庭房: Laminate, Gas Fireplace, Pot Lights
- 挂盘公司: Sotheby`S International Realty Canada - Disclaimer: The information contained in this listing has not been verified by Sotheby`S International Realty Canada and should be verified by the buyer.

