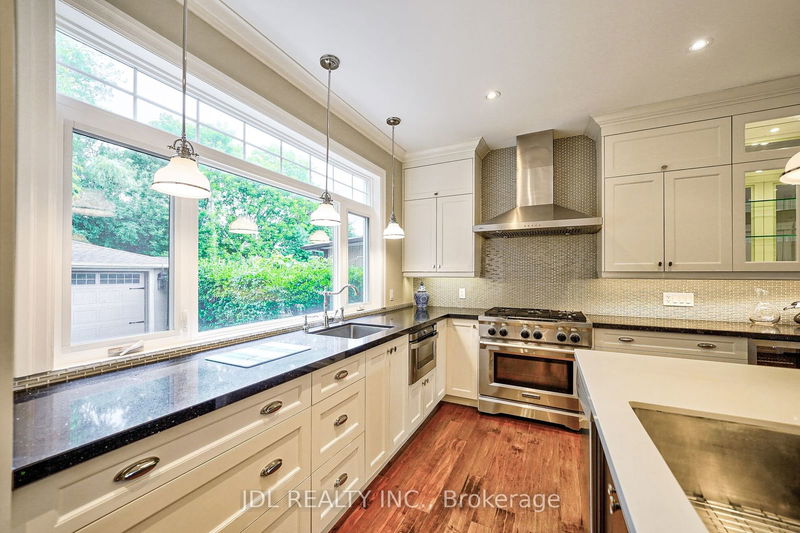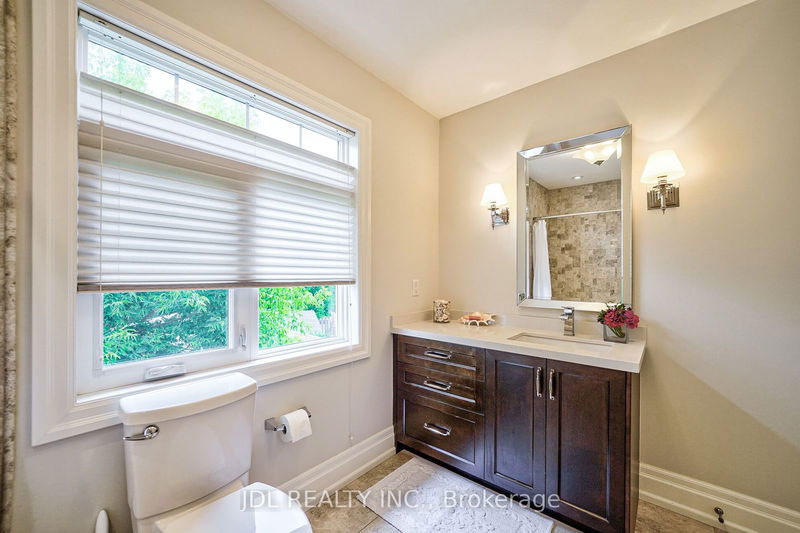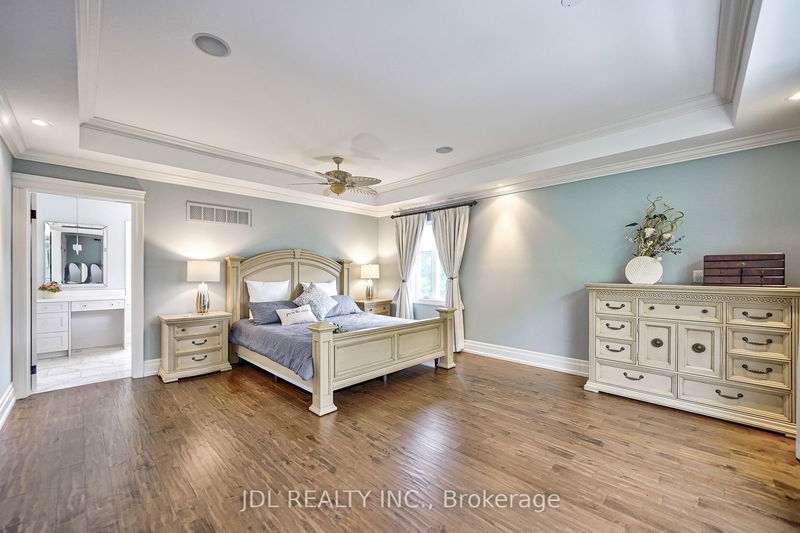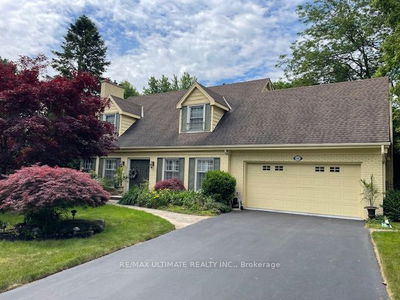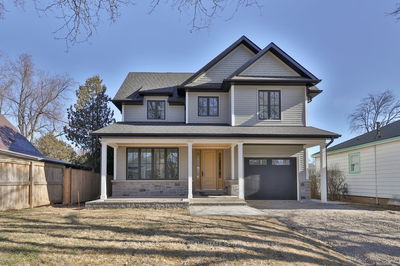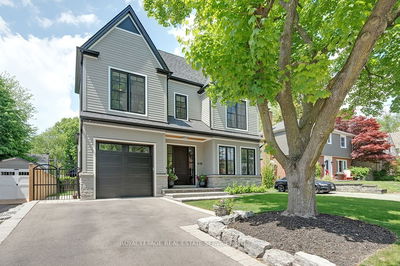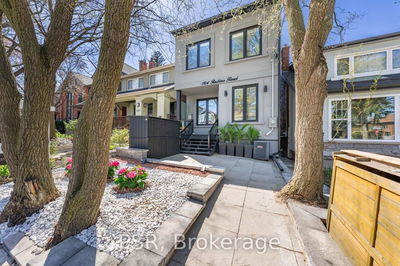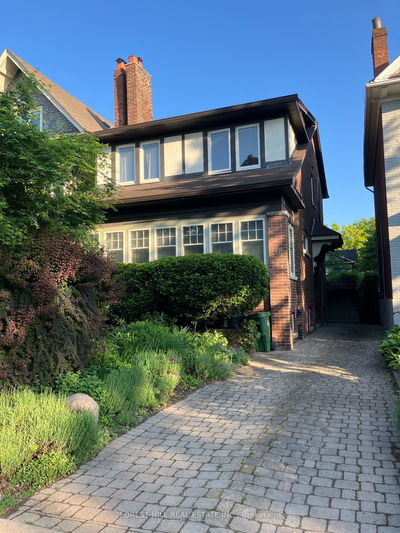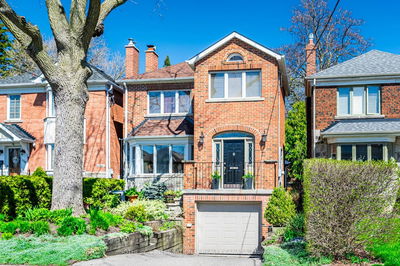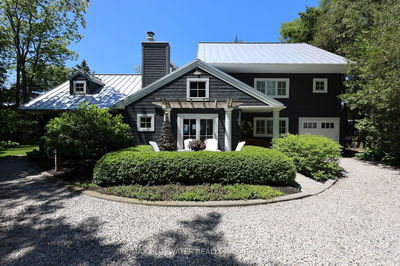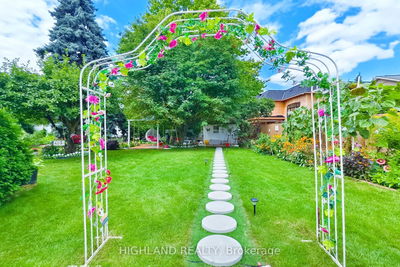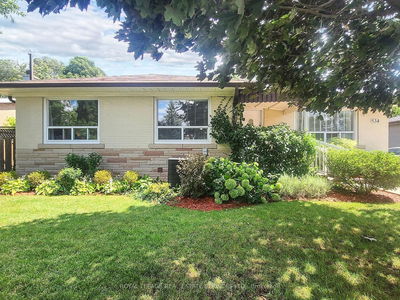The Epitome Of Sophistication! Magnificent Custom Built Home Situated On An Impressive Mature, Private Lot. Outstanding Quality Throughout,. Offering 3+1 Bdrms and Over 3500 Sq Ft Of Living Space W/9Ft Ceilings, Open Concept Main Level, Gourmet Kitchen W/Lrg Island & Ceasarstone Countertop, Maple Hrdw Flrs, Gas Fp, B/I Speakers & An Abundance Of Natural Light Encompasses This Impeccable Residence. This Is A Must See To Appreciate The Fine Details & Added Luxurious Features Presented In This Spectacular Property. Easy Access To Hwys. Close To Restaurants, Schools, Parks & All That Oakville Has To Offer.
详情
- 上市时间: Monday, June 24, 2024
- 3D看房: View Virtual Tour for 454 Valley Drive
- 城市: Oakville
- 社区: Bronte East
- 交叉路口: Bridge Rd / Valley Dr
- 详细地址: 454 Valley Drive, Oakville, L6L 4L7, Ontario, Canada
- 客厅: Crown Moulding, Gas Fireplace, Hardwood Floor
- 厨房: Centre Island
- 家庭房: Coffered Ceiling, Double Closet, Large Window
- 挂盘公司: Jdl Realty Inc. - Disclaimer: The information contained in this listing has not been verified by Jdl Realty Inc. and should be verified by the buyer.










