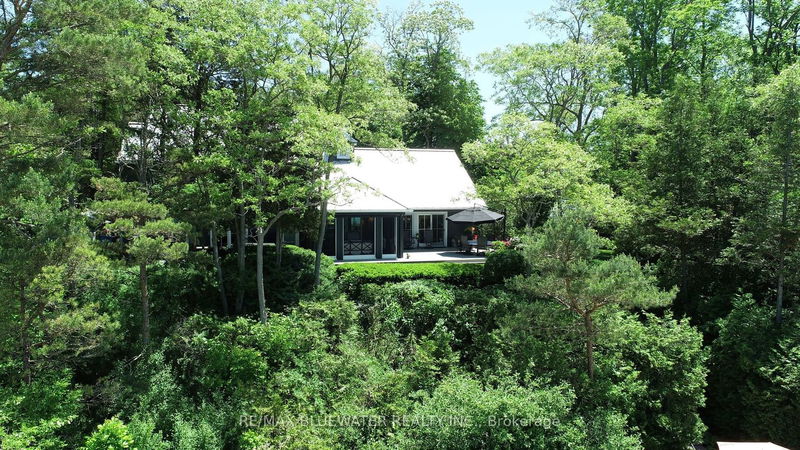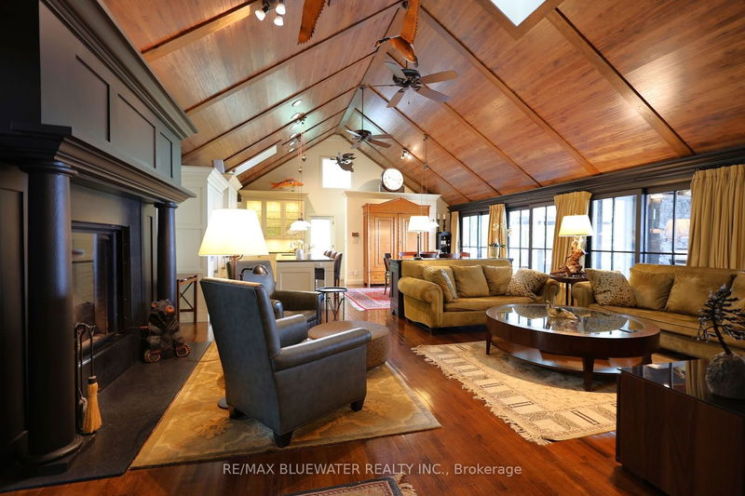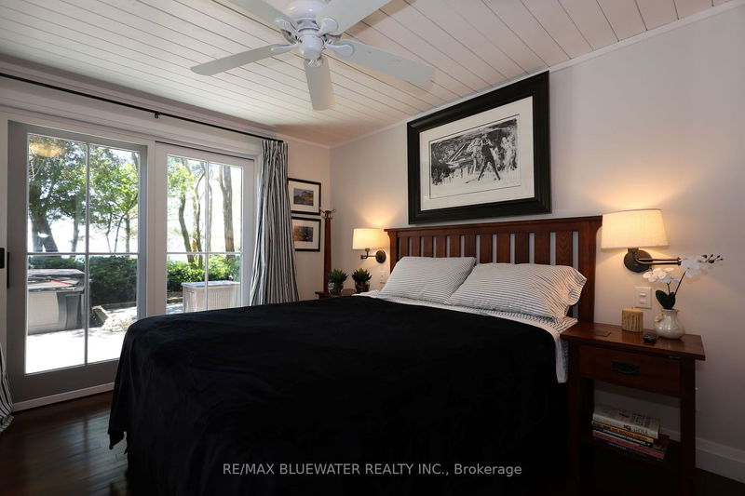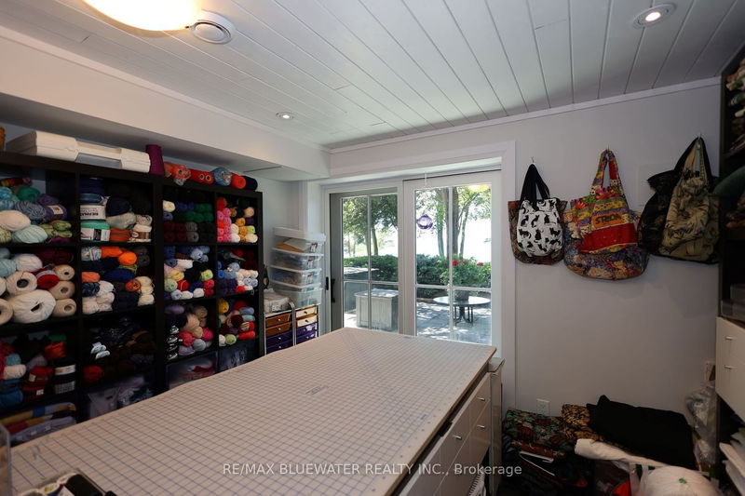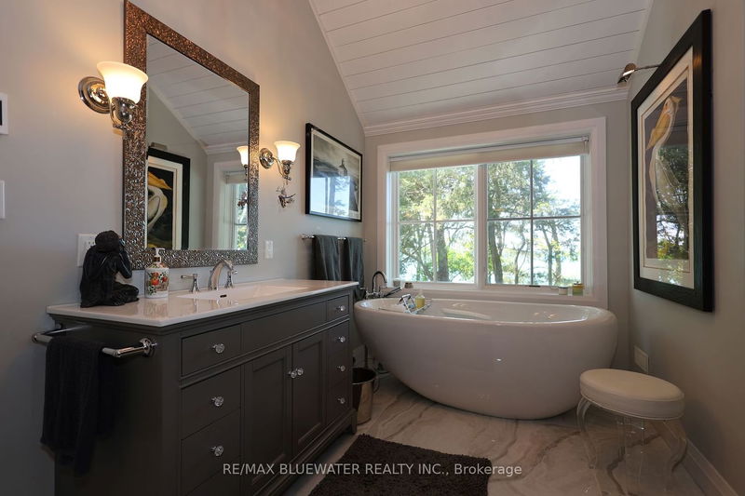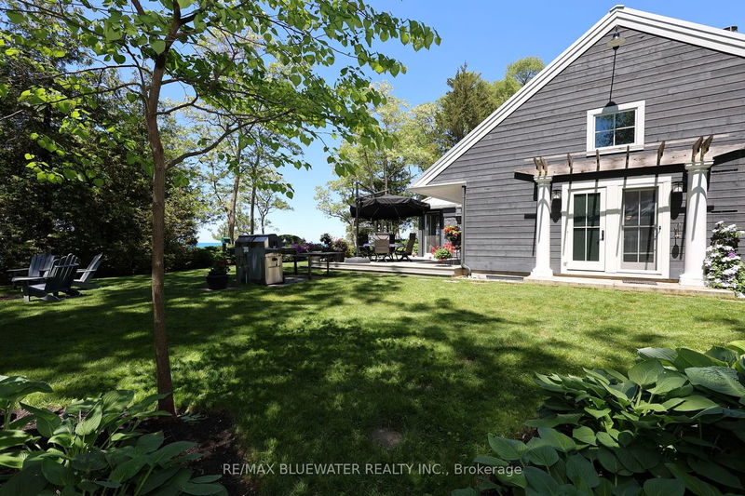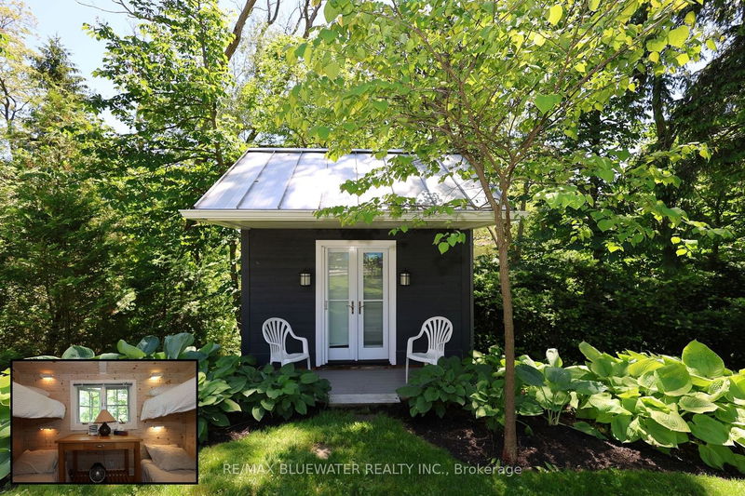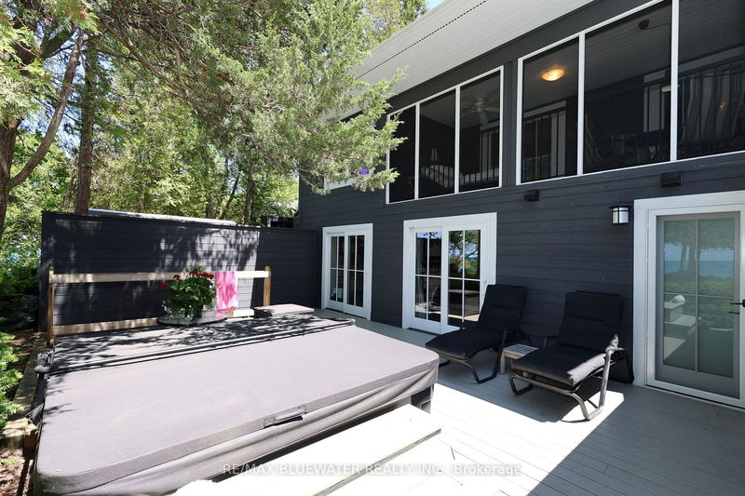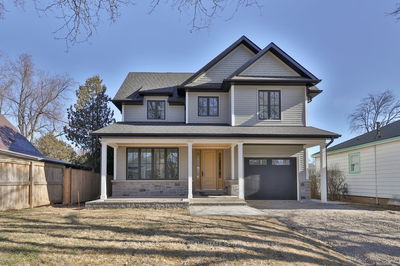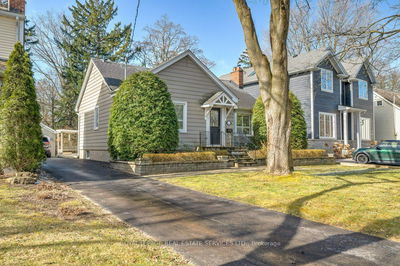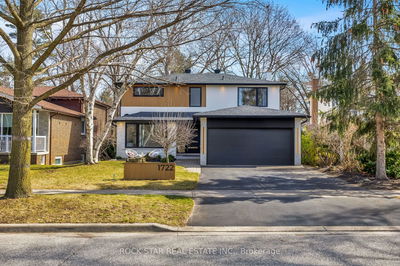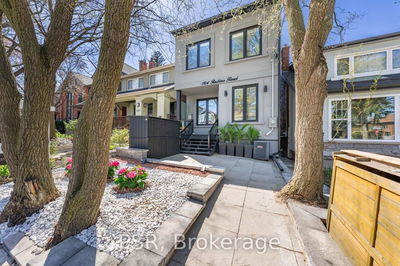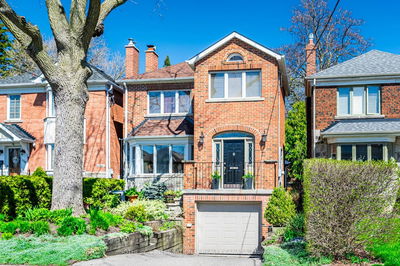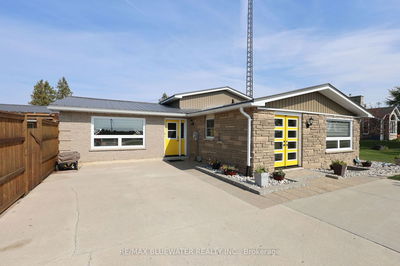Private lakefront setting along the shores of Lake Huron at Highlands III, just north of Grand Bend. This is a rare opportunity to one of the largest lakefront lots in the area with 157' of private beachfront at the end of a quite beach community; with panoramic lake views surrounded by mature trees and bordering a ravine for unmatched privacy. At first glance you drive through the pillared entrance and you see the magazine worthy curb appeal - landscaped gardens, lush green space and the perfect spot to enjoy your morning coffee in the east side patio. Walk to the lakeside of the home and you have the spacious deck with private steps down to wide sandy beaches. The residence is an architecturally designed cape code inspired two storey home beautifully renovated and enlarged in 2015. As you enter the great room the soaring cathedral ceilings, hardwood floors and grand fireplace help set the tone while the wall of windows with panoramic lake views inspire the mood. The modern kitchen features granite counter tops, large island, high end appliances and walk in pantry with a lakeview dining area. Spacious living room includes the sitting area around the oversized wood fireplace as well as patio doors leading to the lakeside screened in porch featuring a 2-sided gas fireplace and electric blinds. On the main floor you have 2 bedrooms as well as the main floor bath with outdoor access to the lakeside of the home. There's also a finished hobby room that can be converted back to garage space. Upstairs, is your primary bedroom suite that includes cathedral ceilings, gas fireplace, walk in closet, luxurious ensuite and a screened in balcony. Fully finished lower level with a games room, family room, powder room and laundry. Other highlights include the foyer walk in closet, heated floors in most tiled areas, steam shower in main bathroom, air tub in ensuite, landscape lighting, on demand generator, EV charger, composite deck and stairs, hot tub, bunkie, and steel roof.
详情
- 上市时间: Thursday, June 06, 2024
- 3D看房: View Virtual Tour for 71231 Elizabeth Street
- 城市: Bluewater
- 社区: Hay Twp
- 交叉路口: From Hwy 21 turn onto Evelyn St. Turn left onto Elizabeth St. Property at the very end of the street.
- 详细地址: 71231 Elizabeth Street, Bluewater, N0M 1N0, Ontario, Canada
- 厨房: Cathedral Ceiling, Hardwood Floor
- 客厅: Cathedral Ceiling, Hardwood Floor, Fireplace
- 家庭房: Heated Floor, Tile Floor
- 挂盘公司: Re/Max Bluewater Realty Inc. - Disclaimer: The information contained in this listing has not been verified by Re/Max Bluewater Realty Inc. and should be verified by the buyer.




