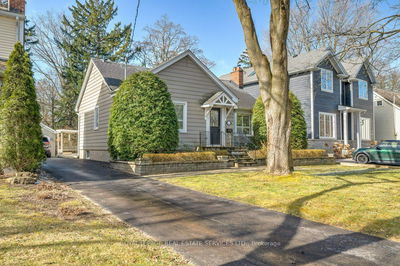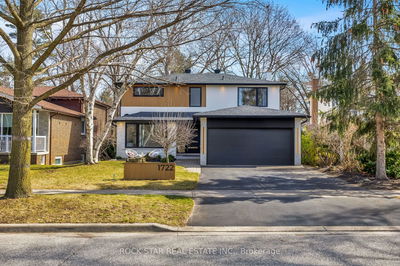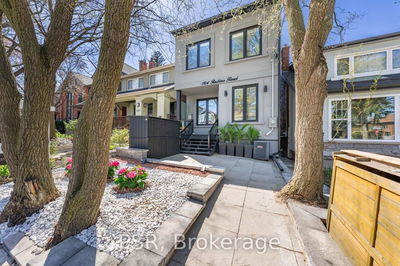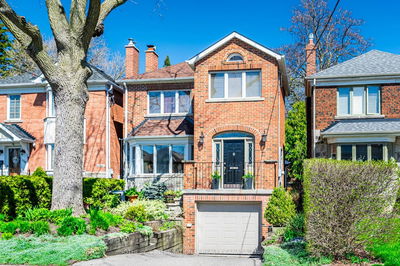Brand new masterpiece w high-end feat & exceptional craftsmanship. Nestled in Central Burlington's lifestyle hub, this never-lived-in home is a walk to the lake, schools, parks & downtown amenities, plus easy access to hwys. Boasting large covered porches in front & rear. Inside, find a spacious home office, main floor laundry & mud room & 10' ceilings on main floor & 9' upstairs. Find custom cabinetry & 7" wide plank hardwood floors throughout. The chef's kitchen incl island w waterfall edge, butler's pantry, dovetailed/soft close drawers, quartz counters, breakfast bar & high-end SS appliances. The great rm w 14' ceiling & linear F/P plus walkout to a covered patio & fully fenced rear yard. Upstairs, the primary bedroom incl 2 closets w built-ins & luxurious ensuite w freestanding tub, custom glass shower, high-quality fixtures & quartz vanity tops. Move in ready!
详情
- 上市时间: Tuesday, February 27, 2024
- 3D看房: View Virtual Tour for 527 Lorne Street
- 城市: Burlington
- 社区: Brant
- 详细地址: 527 Lorne Street, Burlington, L7R 2T5, Ontario, Canada
- 厨房: Main
- 客厅: Main
- 挂盘公司: Royal Lepage Burloak Real Estate Services - Disclaimer: The information contained in this listing has not been verified by Royal Lepage Burloak Real Estate Services and should be verified by the buyer.






























































