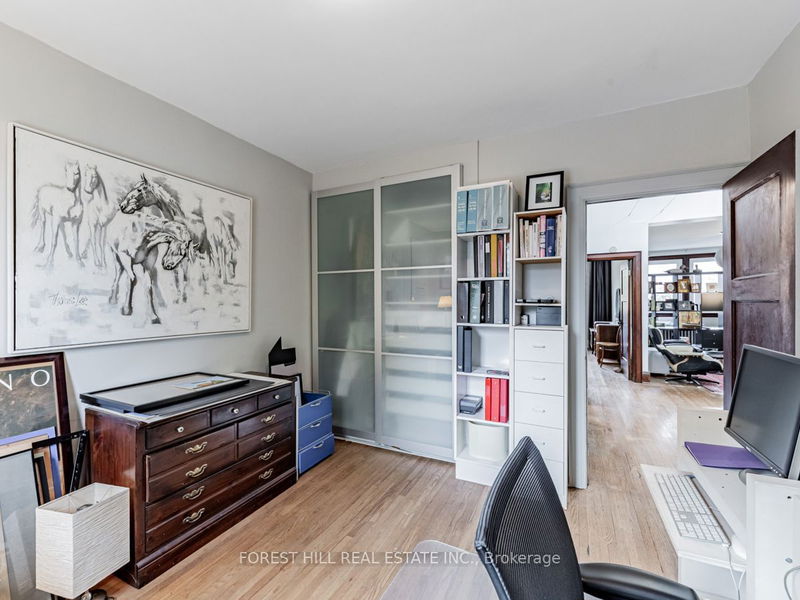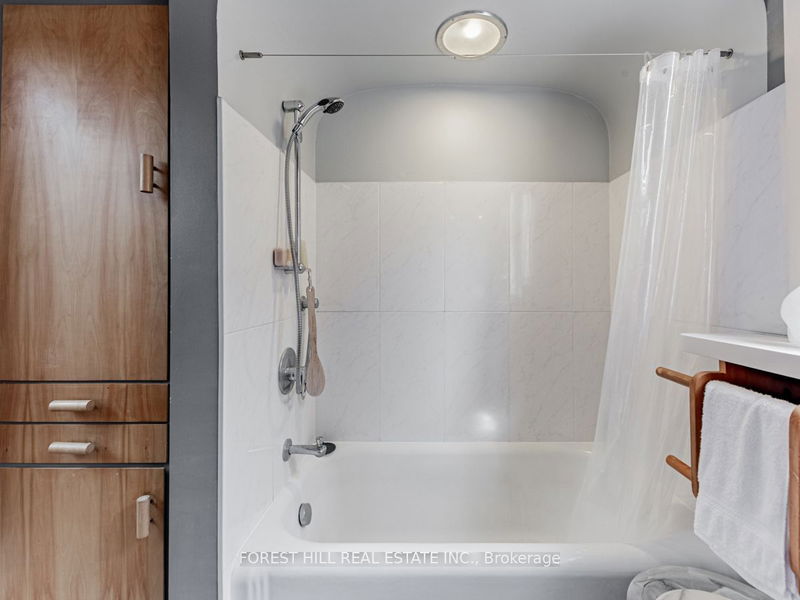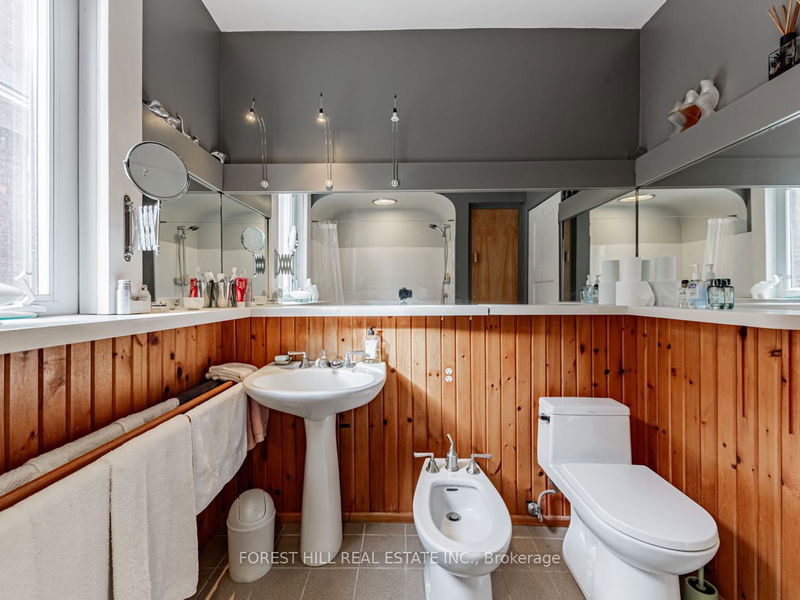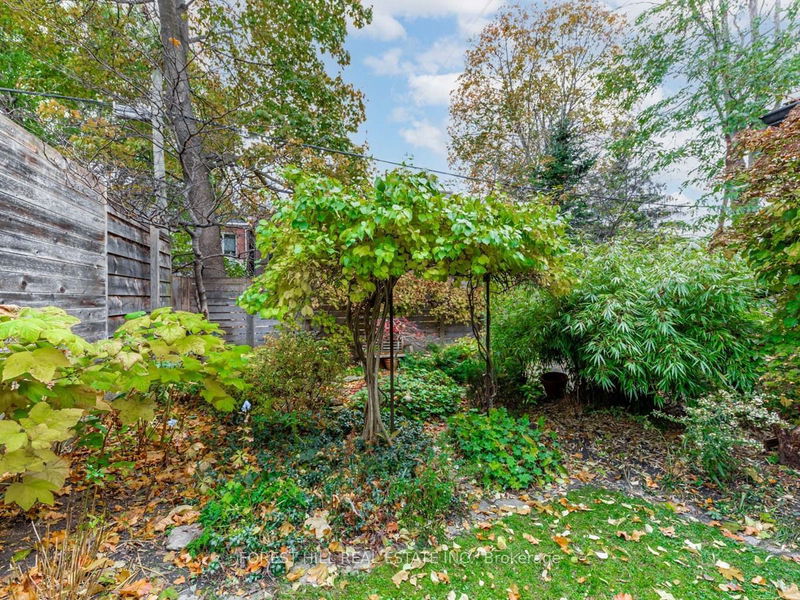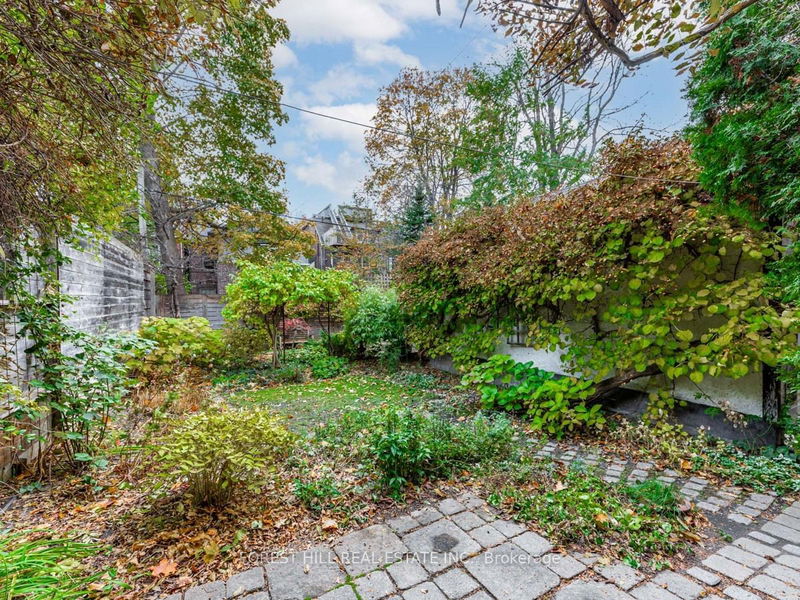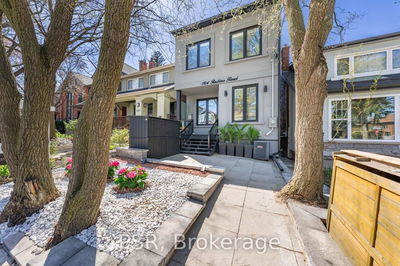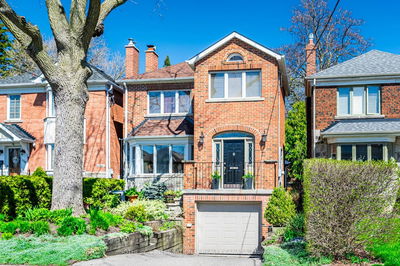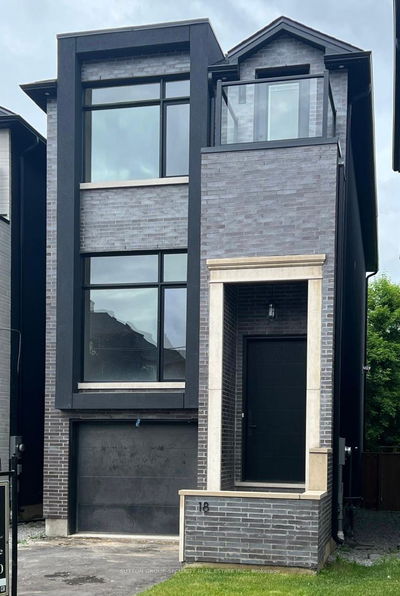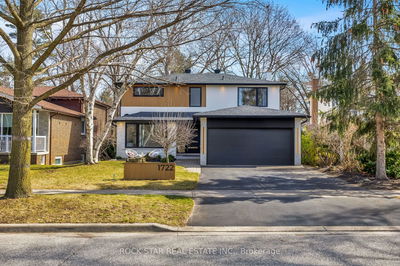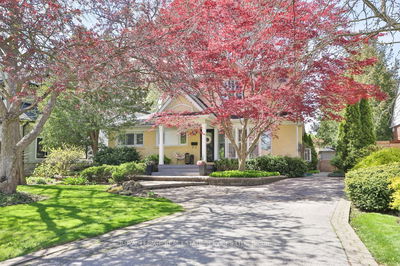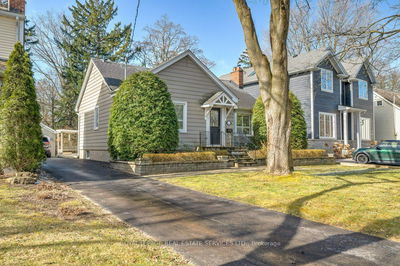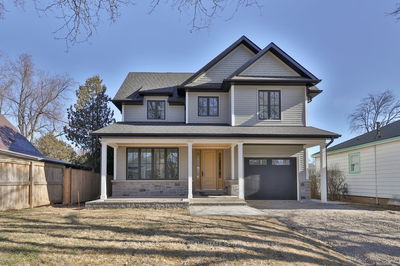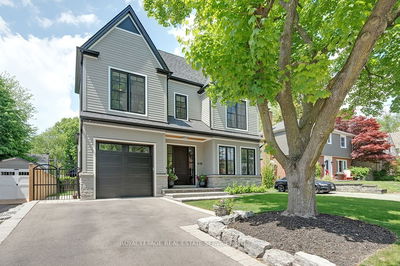Playter Estates, Jackman School District. Detached 2 storey home. Same owner for 45 years. Long private driveway, detached garage. South facing lush garden, full of exotic plants and flowers. Huge living room with wood burning fireplace. Hardwood Floors Throughout. Eat in kitchen with sliding doors exit to a cedar deck. Cathedral ceilings with 3 skylights on the second floor, 3 bedrooms + a den with a wood burning fireplace. Steps to TTC, subway, shopping and all your needs.
详情
- 上市时间: Tuesday, May 21, 2024
- 3D看房: View Virtual Tour for 9 Playter Crescent
- 城市: Toronto
- 社区: Playter Estates-Danforth
- 交叉路口: Broadview & Danforth
- 详细地址: 9 Playter Crescent, Toronto, M4K 1S1, Ontario, Canada
- 客厅: Fireplace, Hardwood Floor
- 厨房: Galley Kitchen, Sliding Doors, W/O To Deck
- 家庭房: Fireplace, Cathedral Ceiling, Skylight
- 挂盘公司: Forest Hill Real Estate Inc. - Disclaimer: The information contained in this listing has not been verified by Forest Hill Real Estate Inc. and should be verified by the buyer.















