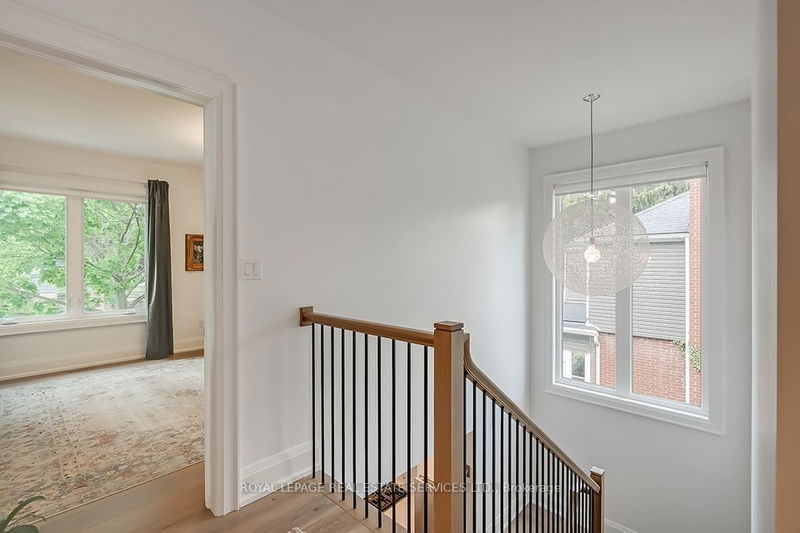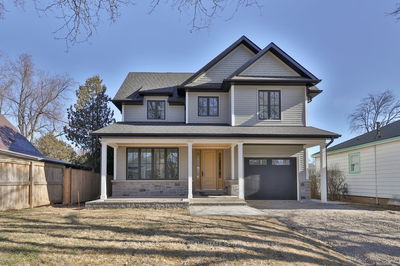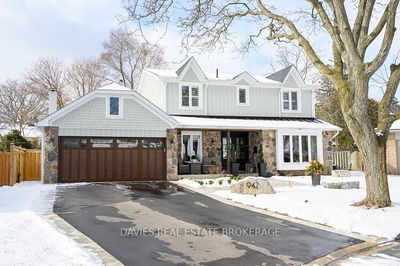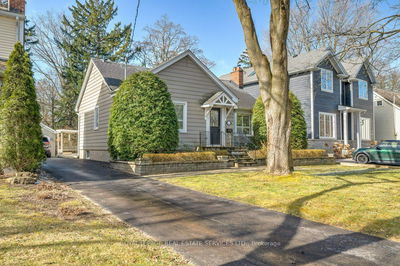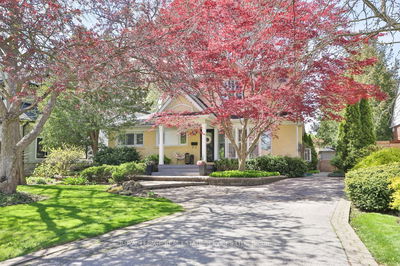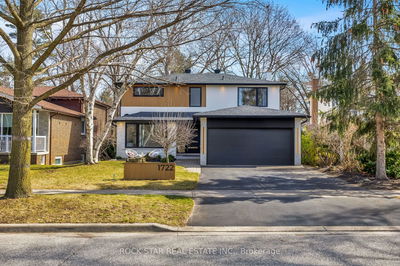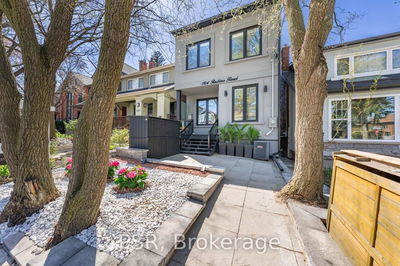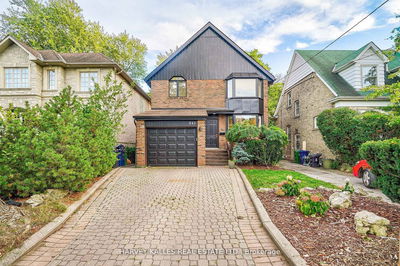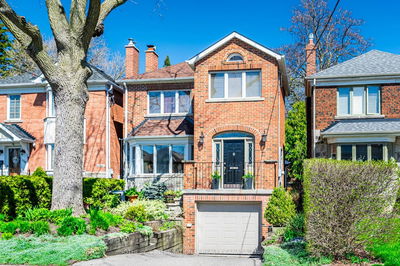Beautifully curated luxury custom family home built brand-new in 2021 on Wellington Avenue in prime central Burlington. Featuring wide-plank white oak flooring throughout. 10' ceilings and open concept floor plan allow for a bright and airy flow throughout. Lovely front foyer with double closet and inside entry from attached garage. Open concept Dining Room. Impressive hardwood stairwell with large windows. Spacious Kitchen/Family Room across the back of the home with 4-wide sliders opening to the terrace and garden. Family Room features a beautiful gas fireplace with quartz surround. Dream white Kitchen with oversized island for entertaining, white quartz counters and backsplash, 6 burner commercial-style Range, upgraded cabinet door hardware, Perrin & Rowe kitchen faucet and sink in front of large window overlooking the garden. Solid-core doors throughout with upgraded hardware. Large Primary suite with two big windows overlooking the garden, walk-in dressing room with window, luxury ensuite bath with freestanding soaker tub, dual sink vanity and large glass shower enclosure. Two further bedrooms with double closets and a shared family bathroom. Exceptional lower level with open concept stairwell, oversized windows, large Recreation Room, beautifully finished Laundry, 3-Piece Bathroom with shower and 4th Bedroom with double closet. Fully fenced garden gets all the afternoon sun and features a large stone terrace perfect for summer entertaining. Don't miss!
详情
- 上市时间: Thursday, May 23, 2024
- 城市: Burlington
- 社区: Brant
- 交叉路口: Woodland/Wellington
- 详细地址: 2125 Wellington Avenue, Burlington, L7R 1P6, Ontario, Canada
- 厨房: Main
- 客厅: Stone Fireplace, W/O To Garden
- 挂盘公司: Royal Lepage Real Estate Services Ltd. - Disclaimer: The information contained in this listing has not been verified by Royal Lepage Real Estate Services Ltd. and should be verified by the buyer.
















