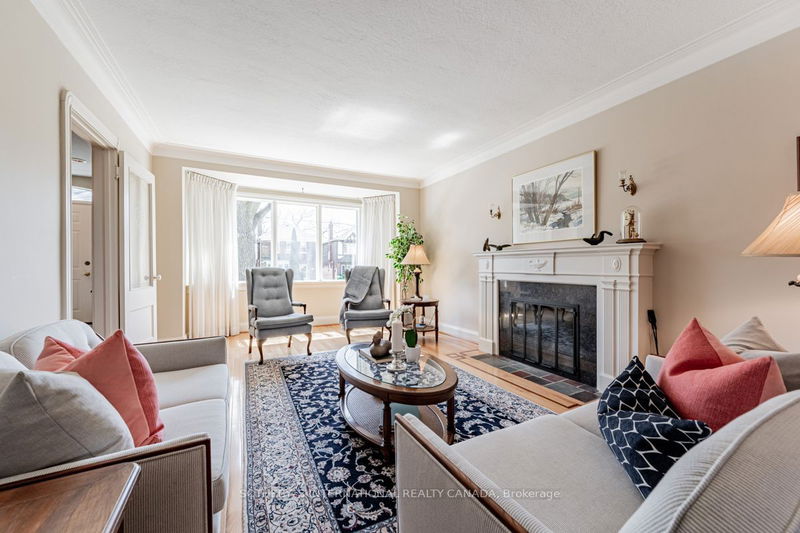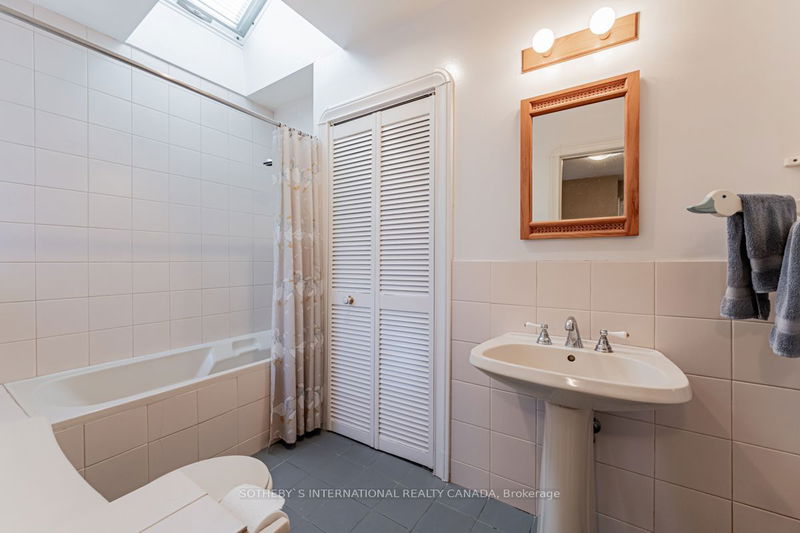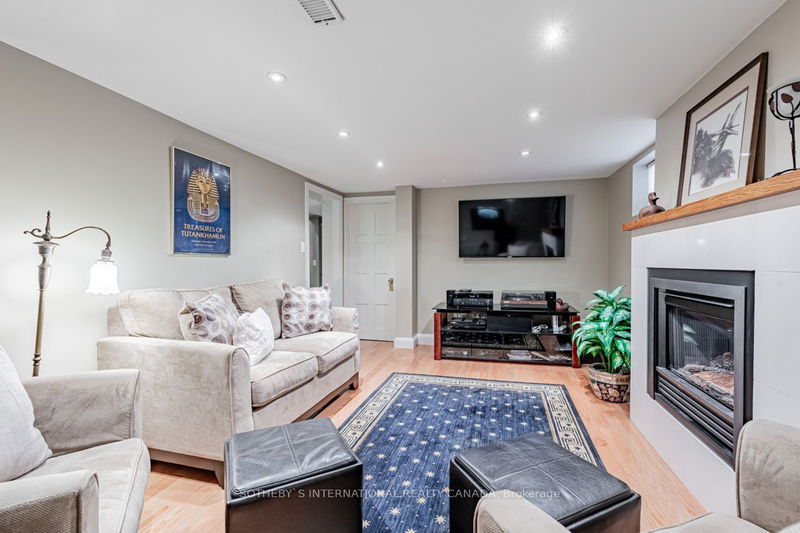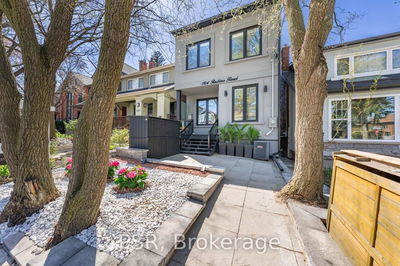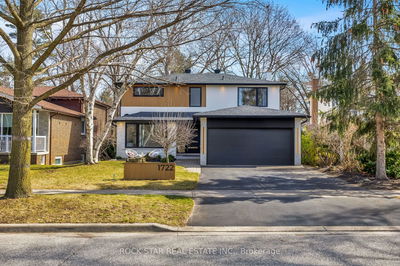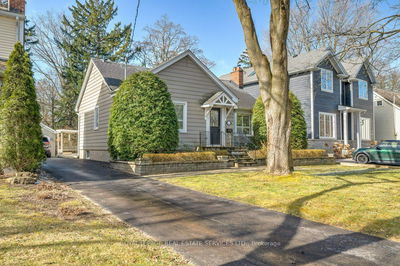Welcome to this delightful detached family home that exudes timeless elegance nestled in the desirable Cricket Club neighborhood. With a 30' frontage, this meticulously maintained property features front and rear additions, alongside numerous upgrades including the convenience of a built-in garage. A spacious foyer leads to gracious principal rooms, ideal for hosting family and friends. The living room, bathed in natural light centers around a cozy wood-burning fireplace creating a welcoming ambience. The updated bright eat-in kitchen connects with a breakfast nook that can double as a family room offering a view of the professionally landscaped private backyard. Step out to the spacious deck to enjoy alfresco dining amidst the tranquil surroundings. Upstairs discover three generous bedrooms with ample closet space, including a primary suite with a luxurious five-piece ensuite. Retreat to the finished basement which provides additional living space with a rec room boasting a gas fireplace, an extra bedroom or office space, a laundry room, and ample storage options. Whether you're searching for your ideal family residence or dreaming of a renovation tailored to your individual style, this property presents a fantastic opportunity ready for your personal touch!>>> Public open house weekend 2:00 - 4:00 <<<
详情
- 上市时间: Wednesday, April 24, 2024
- 3D看房: View Virtual Tour for 154 Brooke Avenue
- 城市: Toronto
- 社区: Bedford Park-Nortown
- 交叉路口: Yonge St. & Yonge Blvd.
- 详细地址: 154 Brooke Avenue, Toronto, M5M 2K5, Ontario, Canada
- 客厅: Hardwood Floor, Bay Window, Fireplace
- 厨房: Tile Floor, Modern Kitchen, O/Looks Backyard
- 家庭房: Tile Floor, Combined W/厨房, W/O To Deck
- 挂盘公司: Sotheby`S International Realty Canada - Disclaimer: The information contained in this listing has not been verified by Sotheby`S International Realty Canada and should be verified by the buyer.





