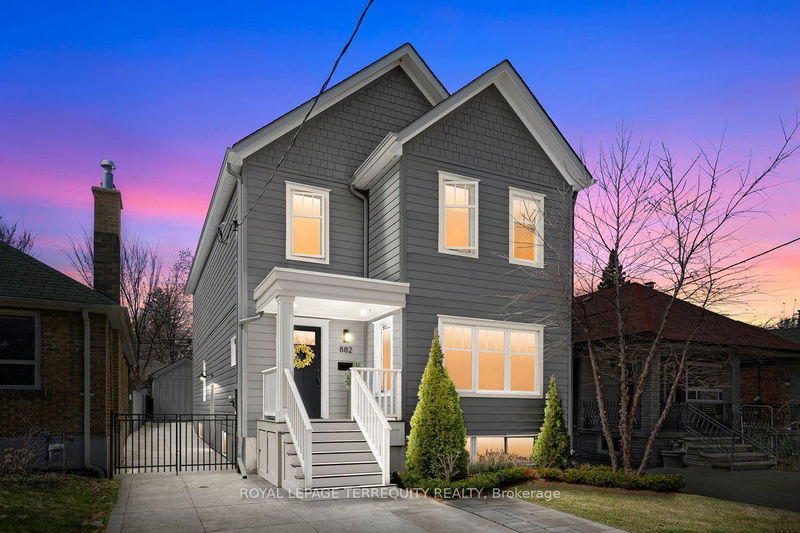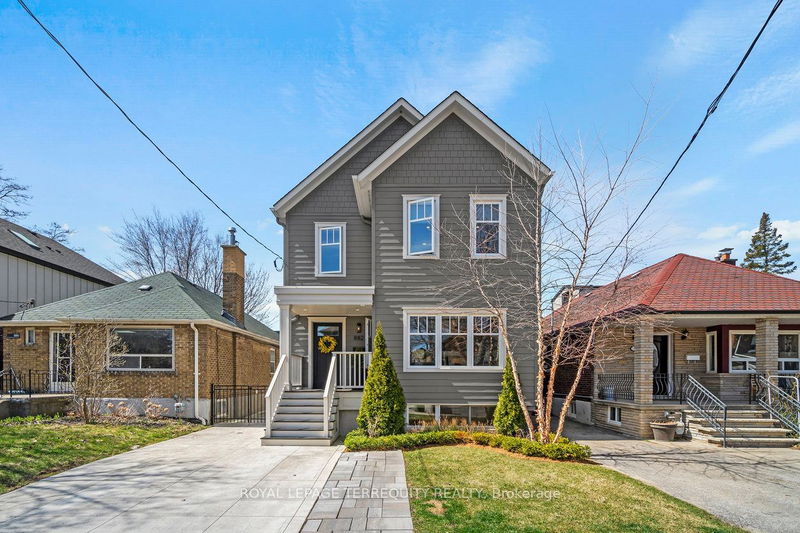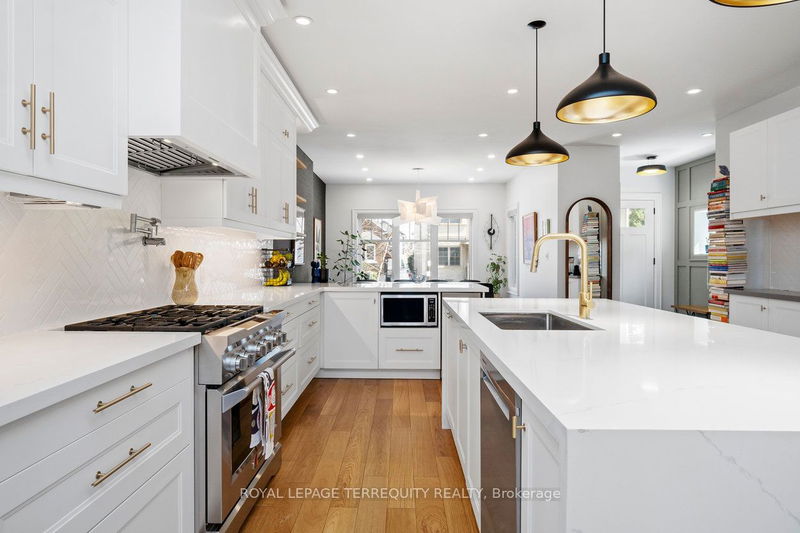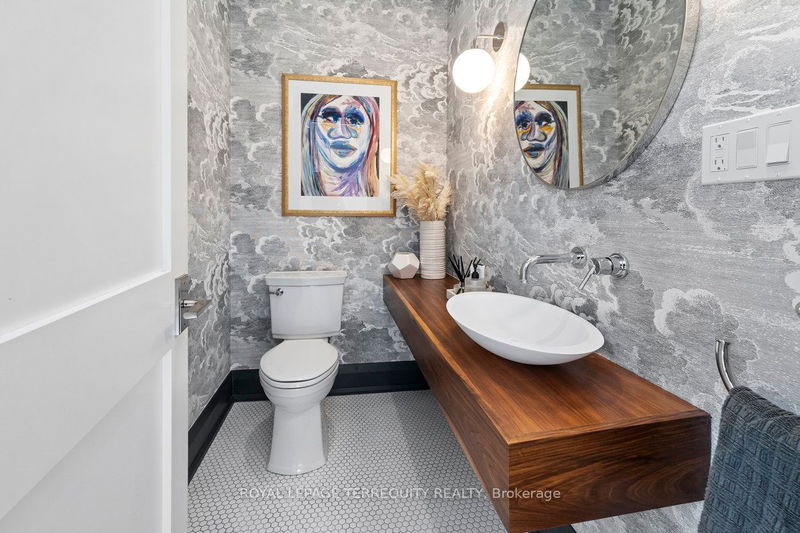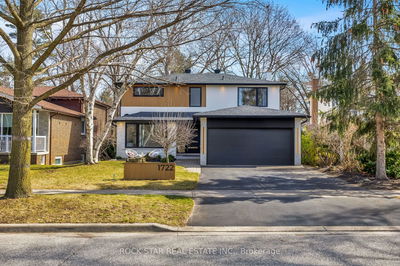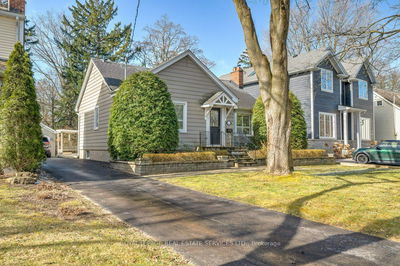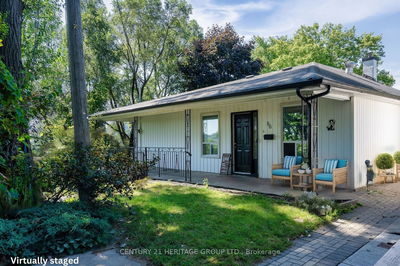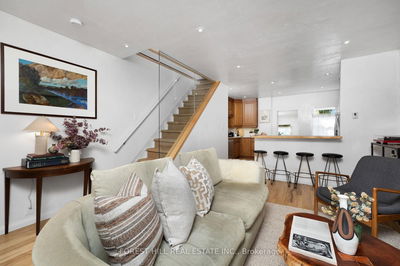With a keen focus on high-quality craftsmanship & professional design & tailored to the needs of today's modern family, this stunning 2-story home boasts close to 3000 sqft of total living space, adorned with high-end finishes and a timeless aesthetic. Featuring 3 + 2 bedrooms & 4 baths, the functionality of this 4-year new home is exemplary. The open-concept living, dining & kitchen areas make it a perfect space for day-to-day living & entertaining. Luxurious features such as 2nd-floor laundry & stunning white oak hardwood throughout will make a buyer fall in love. Freshly painted & customized throughout w/drop-dead gorgeous decorating. Backyard features a huge storage shed & 2nd versatile structure - a home office/gym! Amazing school district to boot. Not to be missed!
详情
- 上市时间: Wednesday, April 17, 2024
- 3D看房: View Virtual Tour for 882 Windermere Avenue
- 城市: Toronto
- 社区: Runnymede-Bloor West Village
- 详细地址: 882 Windermere Avenue, Toronto, M6S 3M9, Ontario, Canada
- 客厅: Hardwood Floor, Large Window, Pot Lights
- 厨房: Hardwood Floor, Quartz Counter, Breakfast Bar
- 挂盘公司: Royal Lepage Terrequity Realty - Disclaimer: The information contained in this listing has not been verified by Royal Lepage Terrequity Realty and should be verified by the buyer.

