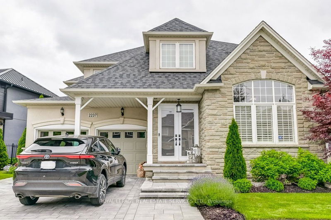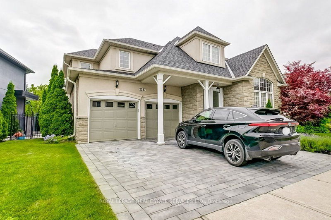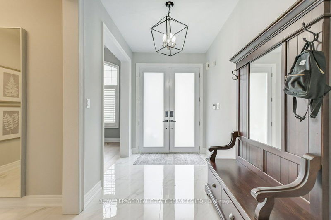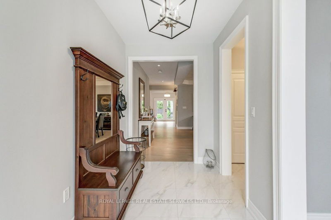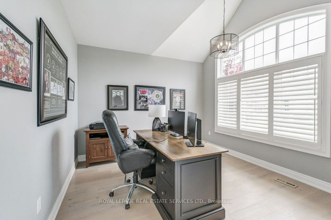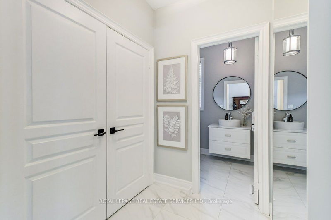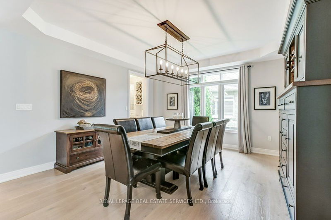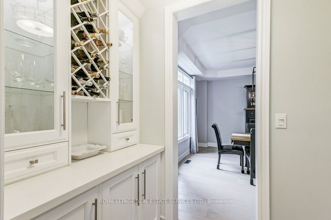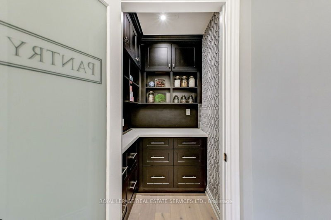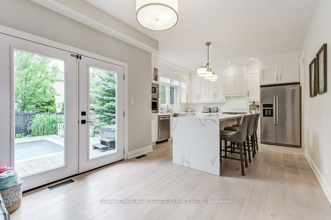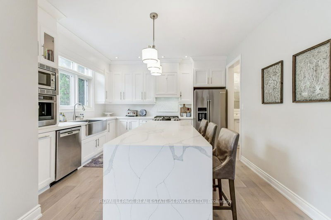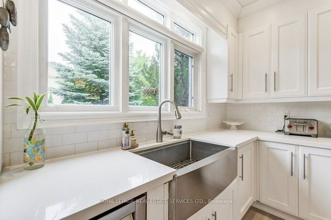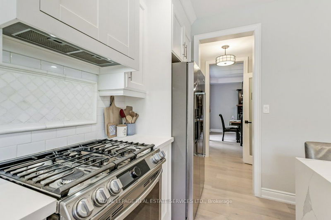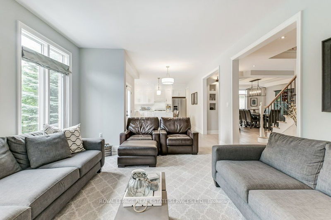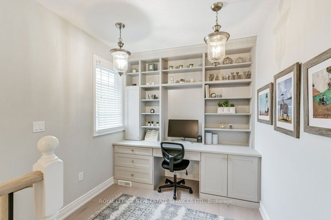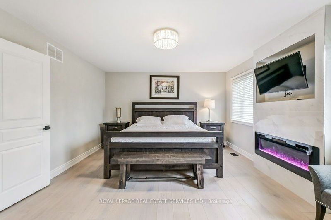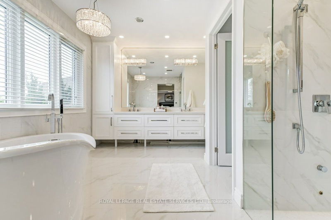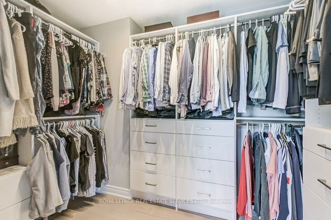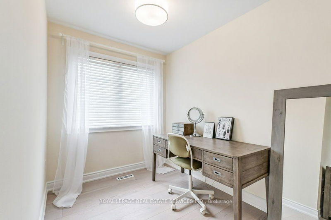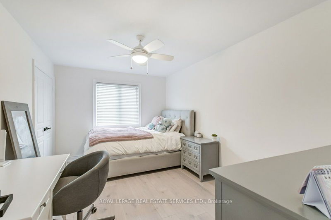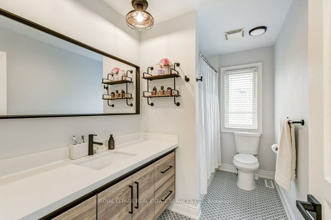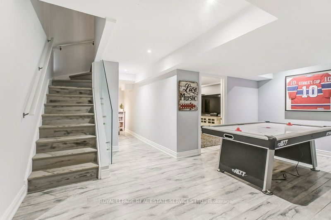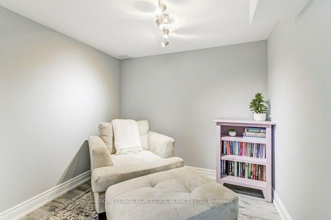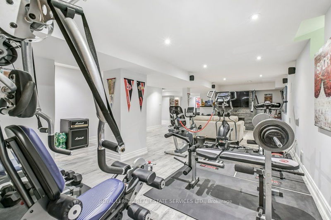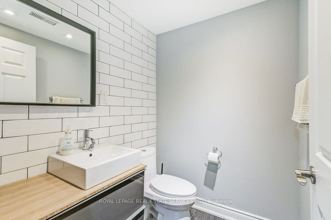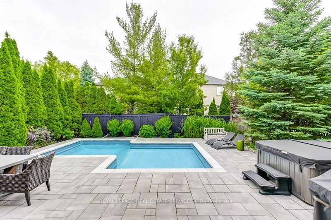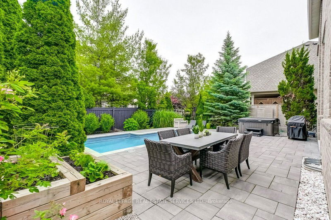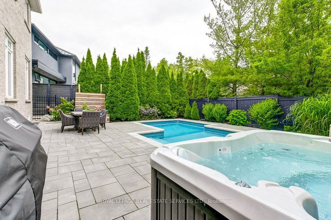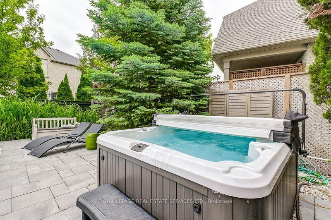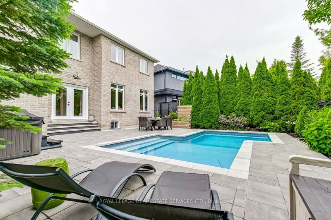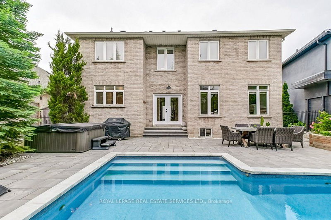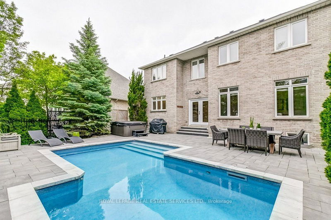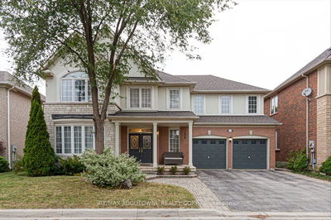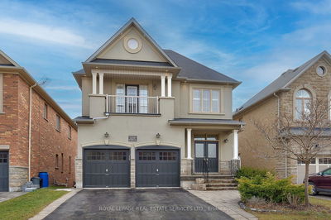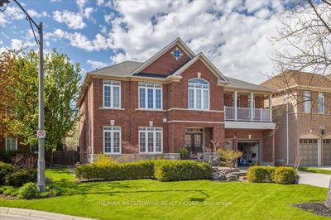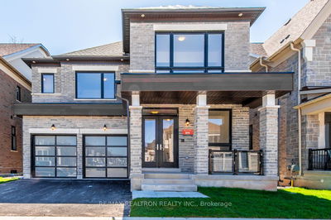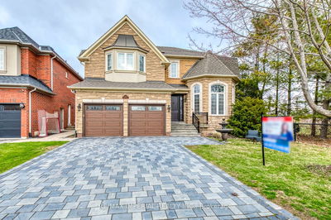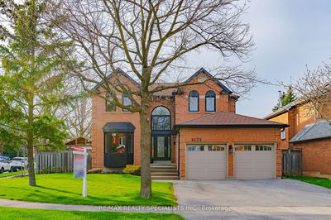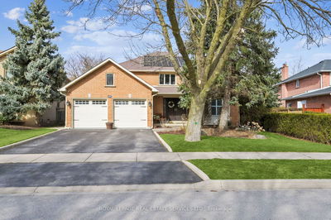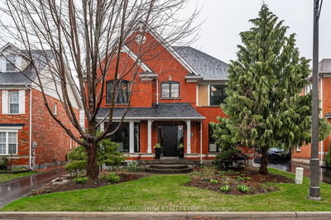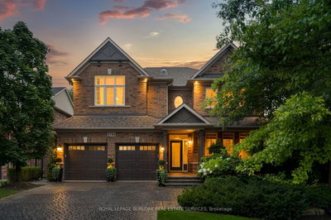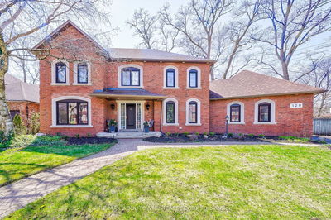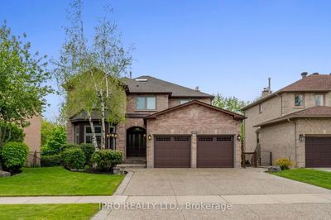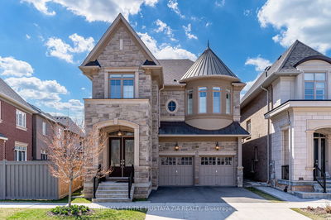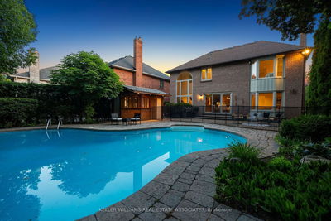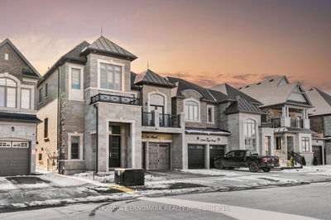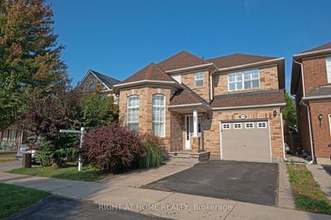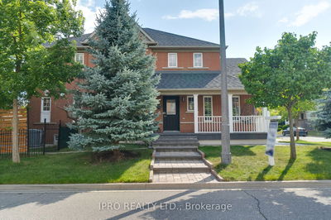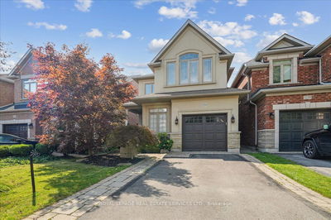The appeal of this luxurious home is apparent from the moment you pull into the driveway. The elegant stone and stucco exterior is sure to impress. Note the 67 feet of frontage! That's a lot of space. Once inside, you will be captivated by the wide strip hardwood flooring, the well thought out floor plan, the gourmet Kitchen, and many other appealing features. Fully finished from top to bottom, there is plenty of space for a large family. Do you run your business from home? No problem. The large main floor Office provides a wonderful private work space. There are 4 large Bedrooms upstairs, including a spectacular spa-like ensuite Bathroom in the huge Primary Bedroom. The second floor Office niche is another desirable feature, as is the Laundry room. Downstairs, there is space galore, including a huge Family Room with a gas fireplace, a Media room, a games area, and another room that would be great for crafts or an exercise area. Add in the two piece washroom and a second Laundry Room, and you have everything you need. The backyard is an oasis of tranquility with the heated inground pool, hot tub and a lovely garden area. Recently painted, with new eves troughs, new garage door openers, updated 200 Amp electrical panel and new closet organizers. Located on a quiet street in the sought after neighbourhood of Bronte Creek. Access to the beautiful hiking trails of Bronte Creek is directly across the street. Located within a few minutes drive to the QEW, Dundas Street, Highway 407 and the Bronte GO station.
详情
- 上市时间: Tuesday, June 11, 2024
- 3D看房: View Virtual Tour for 2237 Rochester Circle
- 城市: Oakville
- 社区: Palermo West
- 交叉路口: Bronte Road/Richview Boulevard
- 详细地址: 2237 Rochester Circle, Oakville, L6M 5E1, Ontario, Canada
- 厨房: O/Looks Backyard
- 家庭房: Hardwood Floor, Gas Fireplace, O/Looks Pool
- 家庭房: Gas Fireplace
- 挂盘公司: Royal Lepage Real Estate Services Ltd. - Disclaimer: The information contained in this listing has not been verified by Royal Lepage Real Estate Services Ltd. and should be verified by the buyer.

