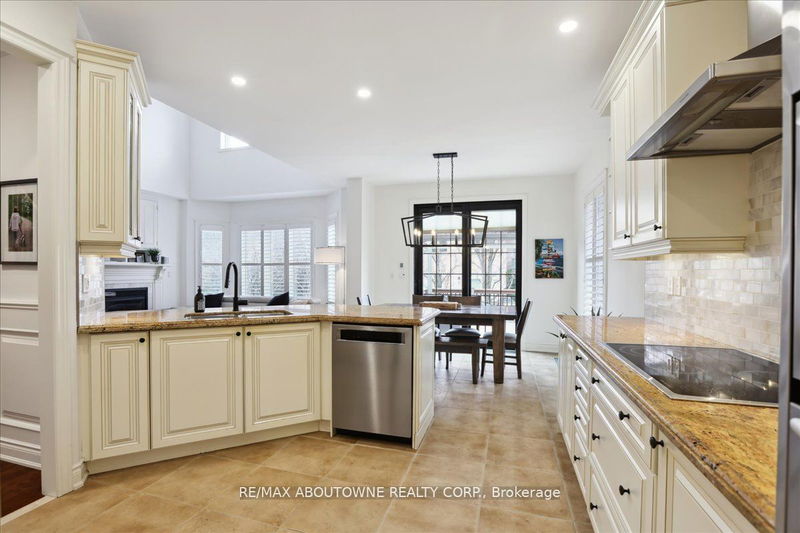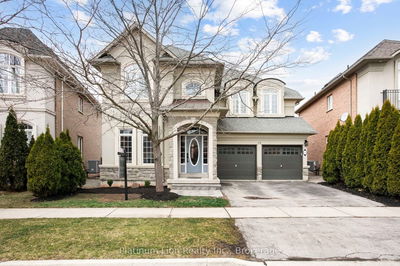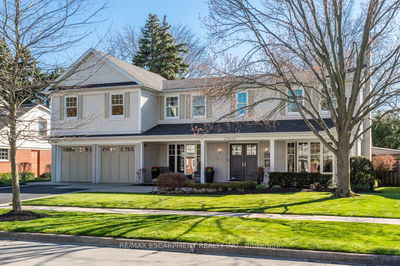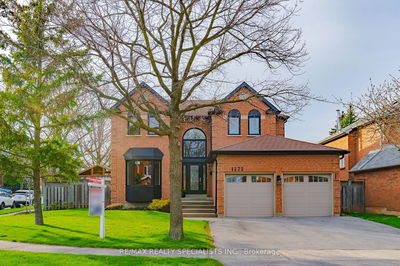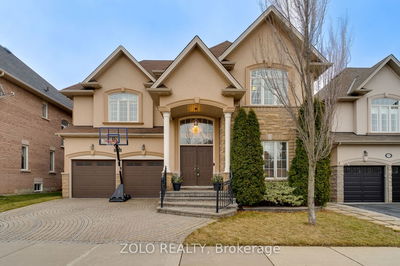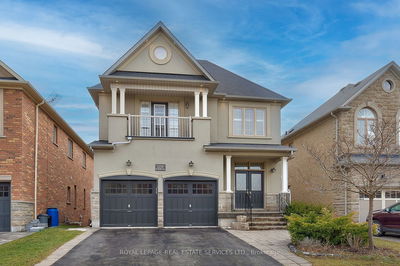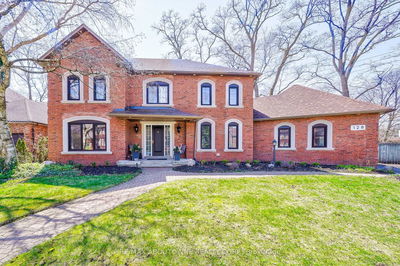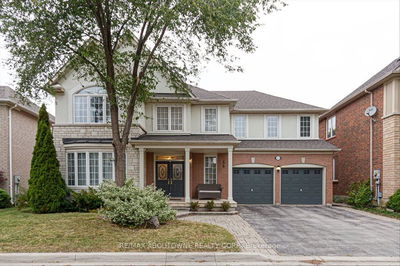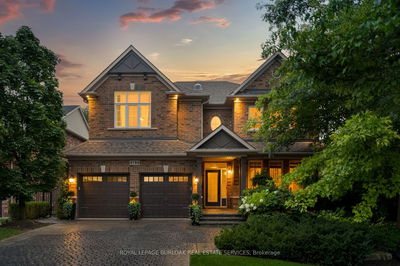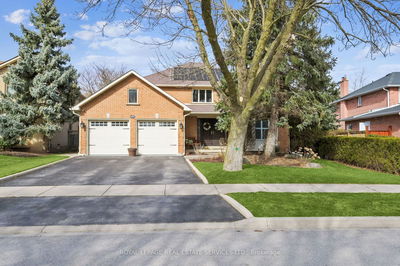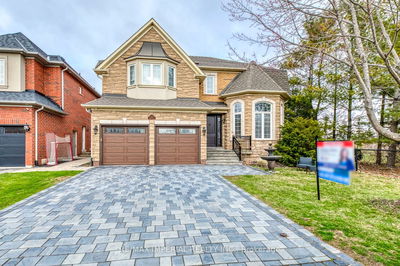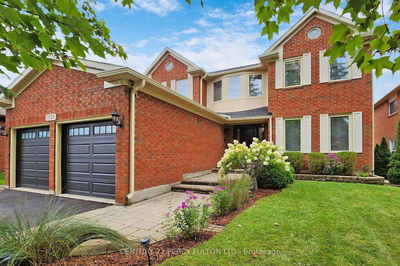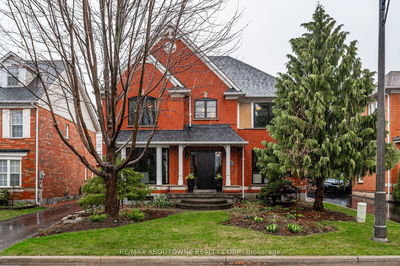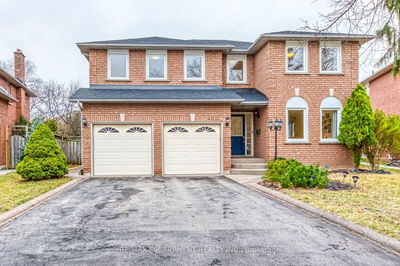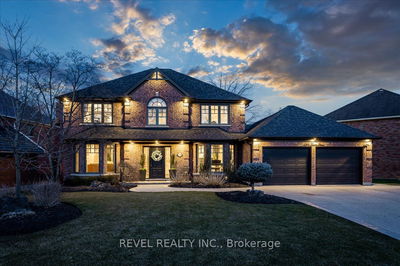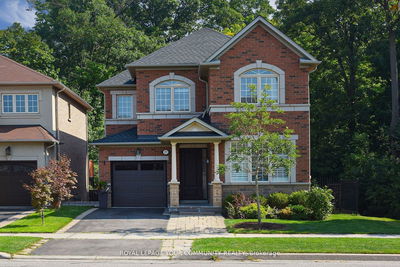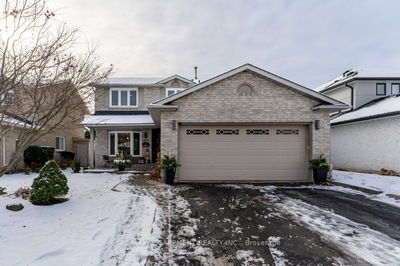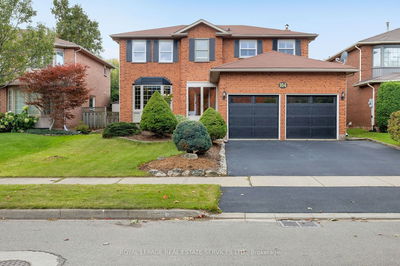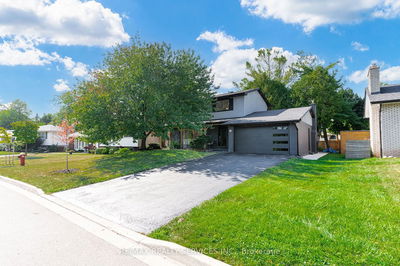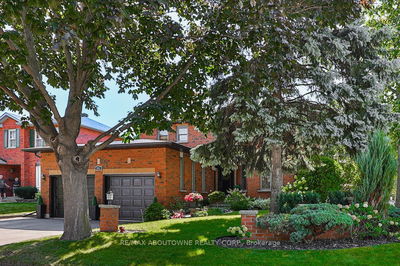Fabulously finished 4-bed executive home in Lakeshore Woods area of Oakville. Formal spacious living room and dining room, gourmet kitchen with eat-in area. Family room has built-in cabinetry including a two-sided gas fireplace shared with the main floor office/den. Kitchen and family room overlook the landscaped backyard which includes salt-water pool & large composite deck. Pool pump, filter, heater and salt system replaced in 2021, liner replaced in 2020. Spacious second storey includes 4 bedrooms. The primary bedroom includes walk-in closet, an extra closet & a spacious ensuite bathroom with double sink vanity, separate shower stall, soaker tub & separate water closet. All new designer light fixtures(2022). Professionally finished basement includes a large recreation area, bar, gym/exercise room, 3 piece bathroom & plenty of storage. Walking distance to lake & close to Bronte Harbour shops and restaurants, Parks, tennis & pickle ball courts, Longos & other shops, QEW & GoTransit
详情
- 上市时间: Friday, May 03, 2024
- 城市: Oakville
- 社区: Bronte West
- Major Intersection: Burloak Drive & Wavecrest St.
- 详细地址: 174 Tawny Crescent, Oakville, L6L 6T4, Ontario, Canada
- 挂盘公司: Re/Max Aboutowne Realty Corp. - Disclaimer: The information contained in this listing has not been verified by Re/Max Aboutowne Realty Corp. and should be verified by the buyer.










