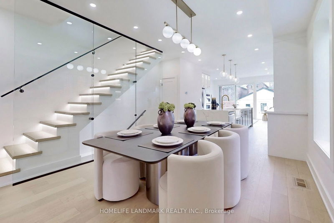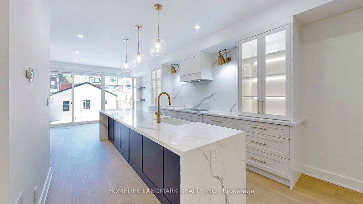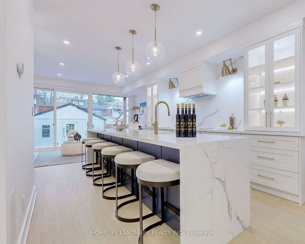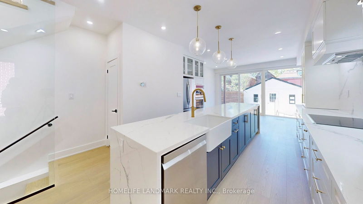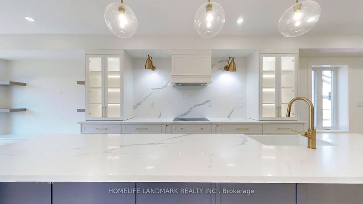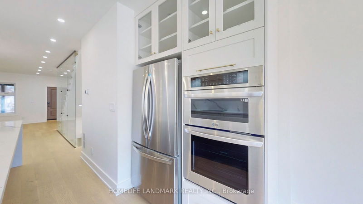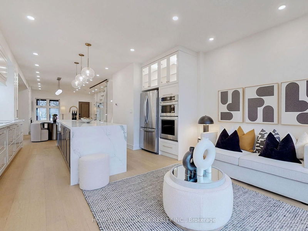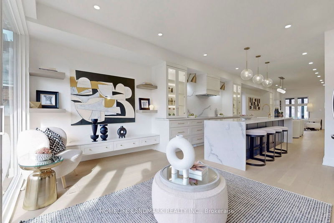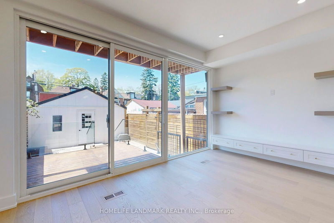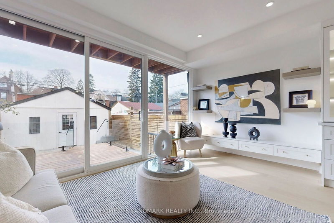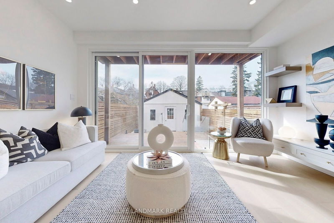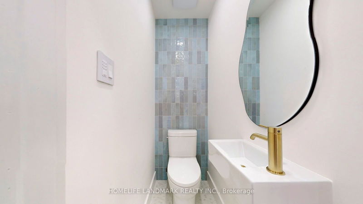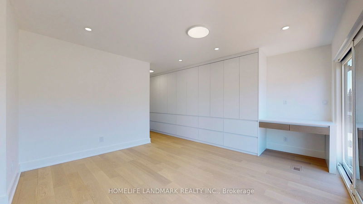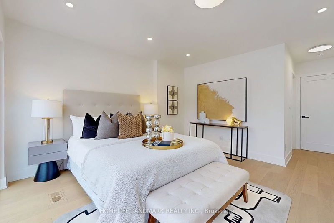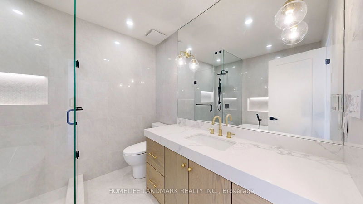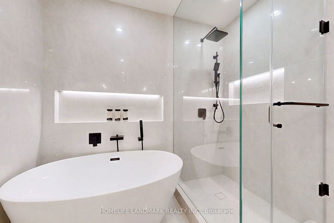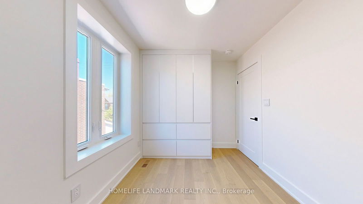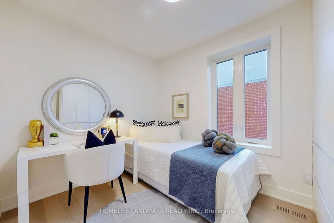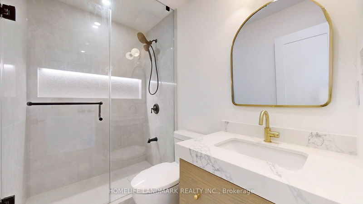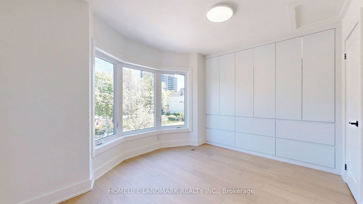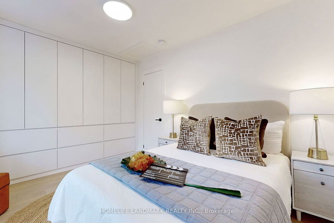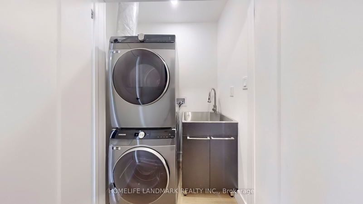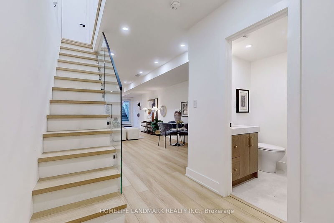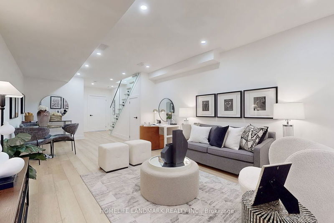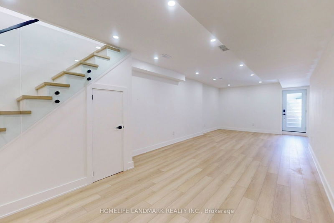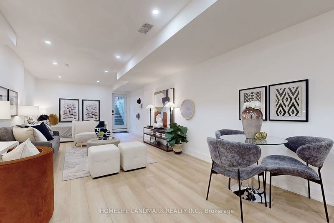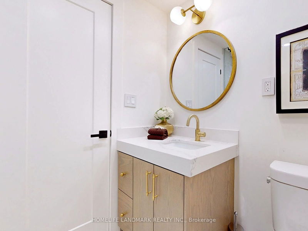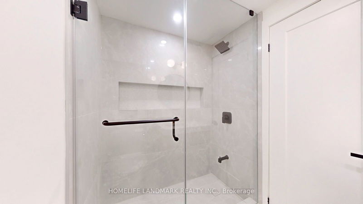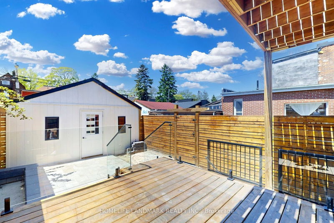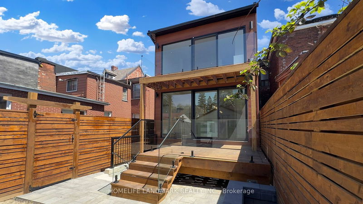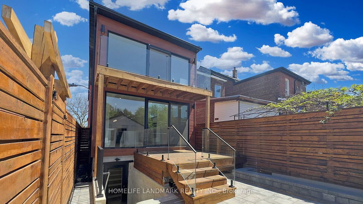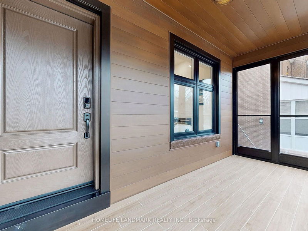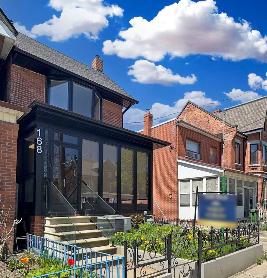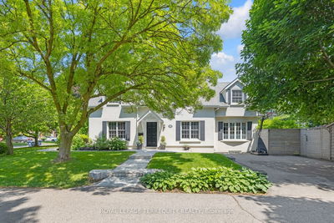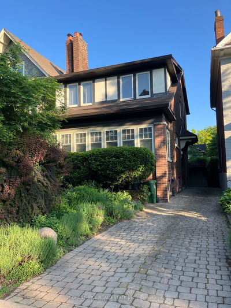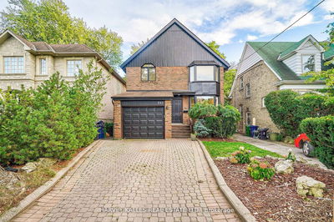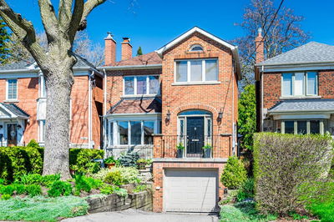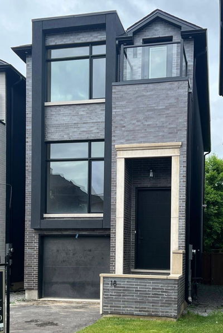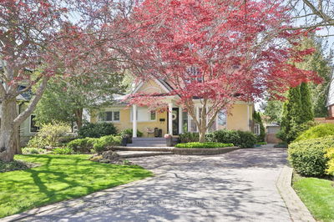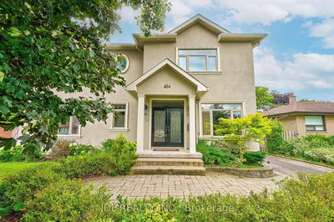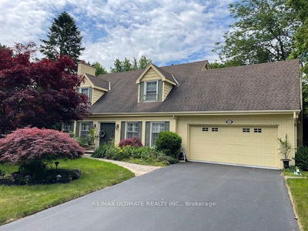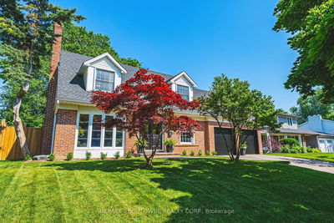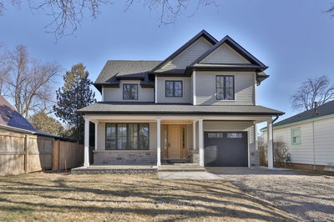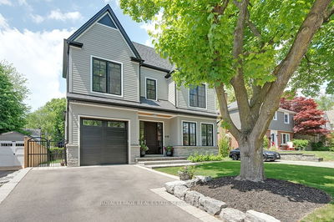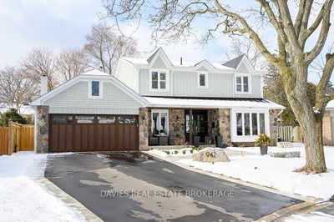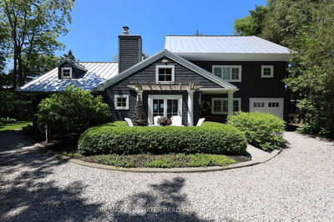Elegant custom upgrade home offers unparalleled craftsmanship and exceptional amenities! Locates On The Best Part Of Lansdowne Directly Across West Lodge Park. Custom design built, upgraded electrical, HVAC, plumbing, and insulation inside out. Step into the main level with an open concept kitchen with a large center island, and a cozy family Rm with enchanting fireplace. Private green outdoor area and convenient D/D garage. The upper level features three spacious Br, 2 Bath, and a full ensuite. The finished full-height Bsmt offers an additional Br with a walkout, along with versatile space for a variety of use. Detached Garage suitable for laneway house build. Walking Distance To Sorauren Farmer's Market And Trendy Shops And Restaurants On Queen West, Dundas West And Roncesvalles. Short Distance To Parkdale Jr & Sr Public School, Shirley St School W/Ymca Daycare, Mary Mccormick Rec Center & Park, Skate Park + Transit At Your Doorstep. Easy Access To Downtown And The Lake!
详情
- 上市时间: Thursday, May 09, 2024
- 城市: Toronto
- 社区: Roncesvalles
- 交叉路口: Lansdowne & Dundas
- 客厅: Electric Fireplace, Hardwood Floor, W/O To Porch
- 厨房: Hardwood Floor, B/I Appliances, Centre Island
- 家庭房: Window Flr to Ceil, W/O To Patio, Hardwood Floor
- 挂盘公司: Homelife Landmark Realty Inc. - Disclaimer: The information contained in this listing has not been verified by Homelife Landmark Realty Inc. and should be verified by the buyer.

